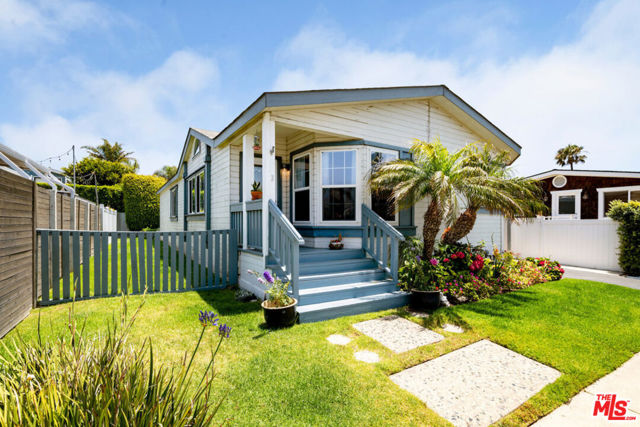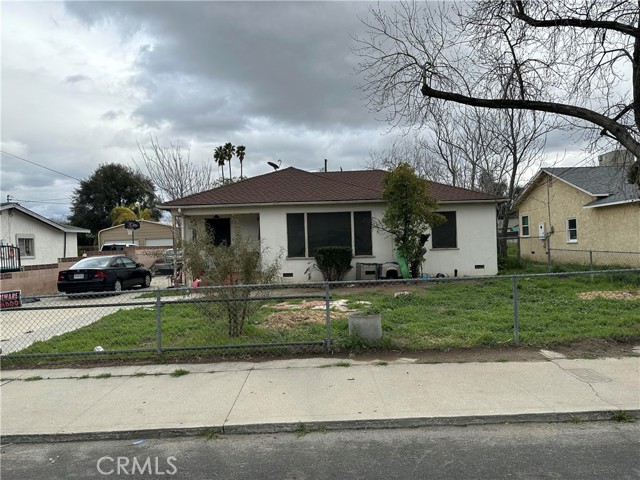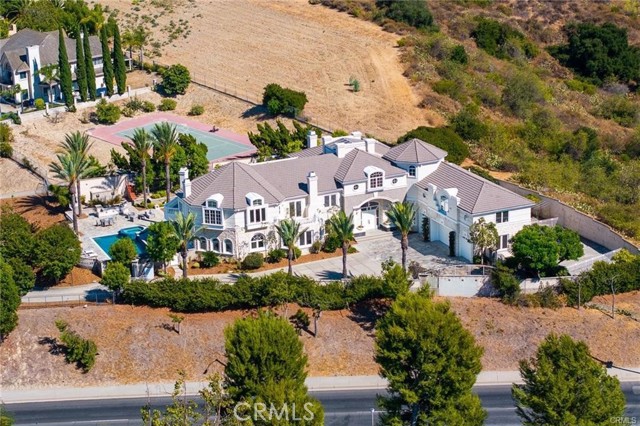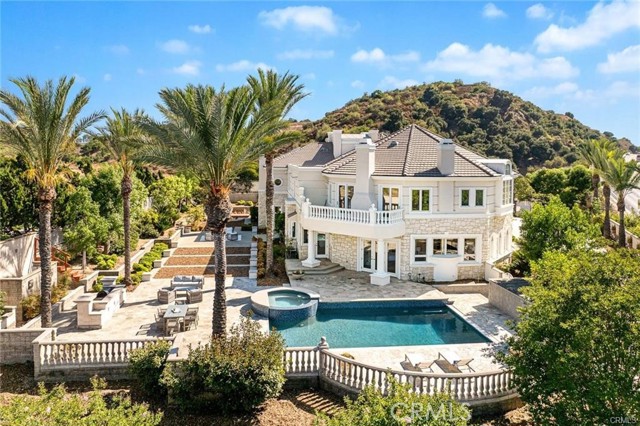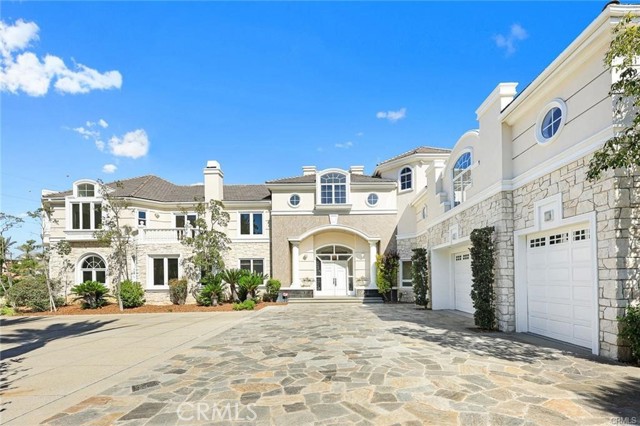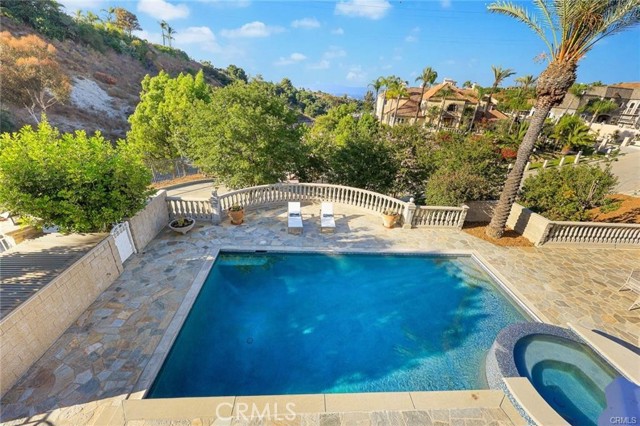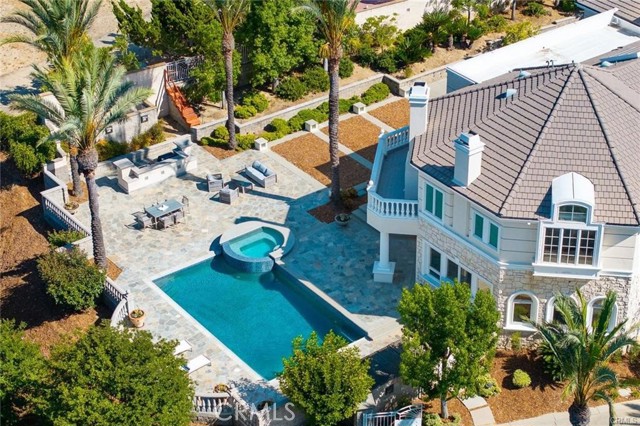15406 Skyline Drive, Hacienda Heights, CA 91745
Contact Silva Babaian
Schedule A Showing
Request more information
- MLS#: DW25063844 ( Single Family Residence )
- Street Address: 15406 Skyline Drive
- Viewed: 1
- Price: $3,800,000
- Price sqft: $363
- Waterfront: No
- Year Built: 1993
- Bldg sqft: 10477
- Bedrooms: 8
- Total Baths: 10
- Full Baths: 10
- Garage / Parking Spaces: 4
- Days On Market: 7
- Acreage: 1.07 acres
- Additional Information
- County: LOS ANGELES
- City: Hacienda Heights
- Zipcode: 91745
- District: Hacienda La Puente Unified
- Provided by: Century 21 Allstars
- Contact: Miguel Miguel

- DMCA Notice
-
DescriptionThis extraordinary estate, is a rare opportunity in the exclusive, gated Skyline Estates community. This offering includes two premium parcels with separate APNs:Lot 1 A grand custom built estate spanning 10,477 sq. ft. on an expansive 46,451 sq. ft. lot.Lot 2 A 27,493 sq. ft. vacant lot featuring an old tennis court, offering potential for development or personalization.A private, tree lined driveway leads to this magnificent estate, where luxury and tranquility blend seamlessly. The home features 8 en suite bedrooms and 9.5 bathrooms, designed for both comfort and sophistication. The striking double height foyer, illuminated by skylights and a stunning chandelier, sets the tone for an interior adorned with marble and tile flooring, hand crafted woodwork, and European inspired lighting. The formal living and dining rooms showcase coffered ceilings and statement stone fireplaces, while a stately library with rich wood paneling and built in shelving offers a distinguished retreat. The chefs kitchen is well appointed with a center island, stainless steel appliances, a wet bar, granite countertops, a walk in pantry, and a cozy breakfast nook with a built in desk.Three primary en suites serve as private sanctuaries, featuring walk in closets, cedar paneling, Jacuzzi tubs, dual sink vanities, and separate showers. Two elegant staircases with solid wood steps and hand painted wrought iron railings lead to an upper level designed for entertainment and relaxation, complete with 7 en suites, a den, a secondary family room, and an expansive entertainment lounge with built ins, a reading nook, and game areas.The third level offers a serene Japanese tatami tea room and a dedicated yoga space for ultimate relaxation.Outside, the resort style backyard boasts a pebble finish pool and spa, stone railings, multiple seating areas, and lush landscaping filled with mature palm trees and vibrant flowers. The property also includes a 4 car garage, generous driveway parking, and space for an RV or basketball court.Sweeping canyon and city light views can be enjoyed from nearly every window, creating a breathtaking backdrop. With a meticulously designed layout, 5 zone A/C, and endless possibilities with the additional lot, this estate offers a rare opportunity in one of the areas most desirable communities.
Property Location and Similar Properties
Features
Additional Parcels Description
- 8291045002
Assessments
- None
Association Amenities
- Controlled Access
Association Fee
- 125.00
Association Fee Frequency
- Monthly
Baths Full
- 10
Baths Total
- 10
Commoninterest
- None
Common Walls
- 1 Common Wall
Cooling
- Central Air
Country
- US
Fireplace Features
- Family Room
- Living Room
Garage Spaces
- 4.00
Heating
- Central
Laundry Features
- Individual Room
- Inside
- Laundry Chute
Levels
- Two
Living Area Source
- Assessor
Lockboxtype
- None
Lot Features
- 0-1 Unit/Acre
Parcel Number
- 8291045001
Parking Features
- Auto Driveway Gate
Pool Features
- Private
- Heated
- Pebble
Postalcodeplus4
- 6349
Property Type
- Single Family Residence
School District
- Hacienda La Puente Unified
Sewer
- Public Sewer
View
- Canyon
- Hills
- Mountain(s)
- Neighborhood
Water Source
- Public
Year Built
- 1993
Year Built Source
- Assessor
Zoning
- LCA21*

