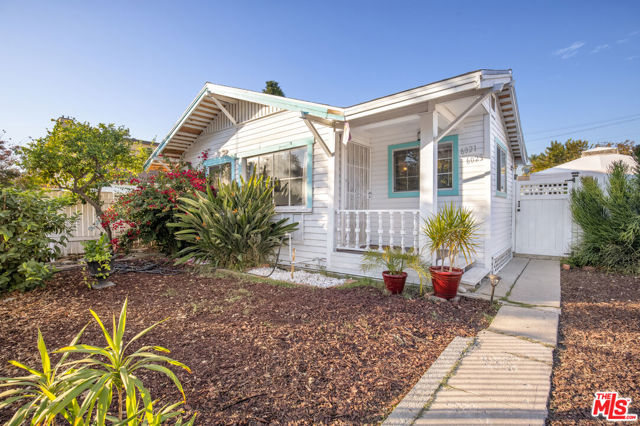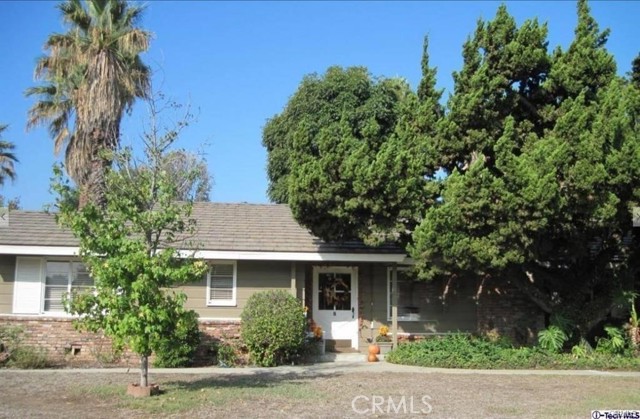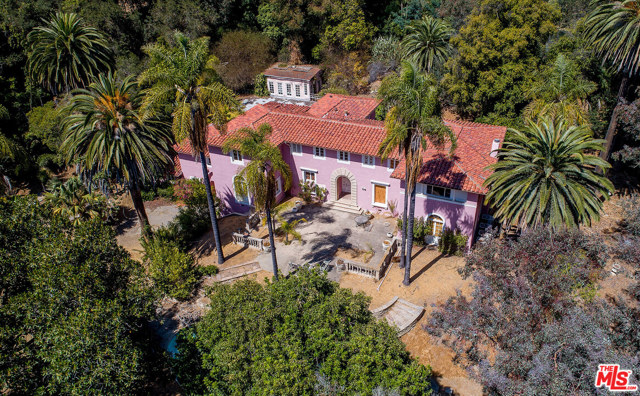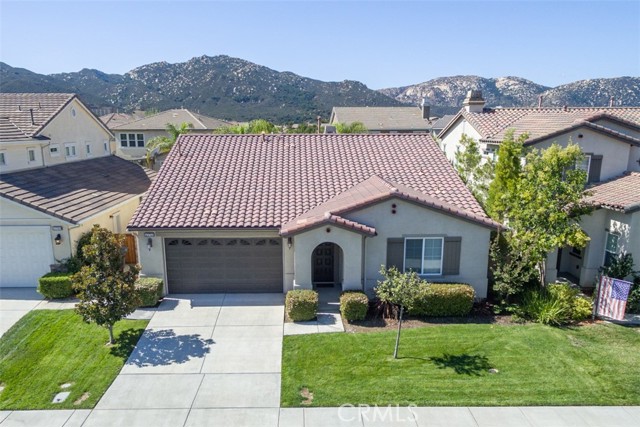45741 Shasta Lane, Temecula, CA 92592
Contact Silva Babaian
Schedule A Showing
Request more information
- MLS#: SW25063832 ( Single Family Residence )
- Street Address: 45741 Shasta Lane
- Viewed: 1
- Price: $789,000
- Price sqft: $379
- Waterfront: Yes
- Wateraccess: Yes
- Year Built: 2008
- Bldg sqft: 2081
- Bedrooms: 3
- Total Baths: 2
- Full Baths: 2
- Garage / Parking Spaces: 2
- Days On Market: 11
- Additional Information
- County: RIVERSIDE
- City: Temecula
- Zipcode: 92592
- District: Temecula Unified
- Elementary School: LUISEN
- Middle School: GAERST
- High School: GREOAK
- Provided by: Better Homes and Gardens Real Estate Registry
- Contact: Robert Robert

- DMCA Notice
-
DescriptionWelcome home to Wolf Creek Living in the Laurel Community built by Standard Pacific Homes now Lennar. Enjoy the rewards of Temecula living with this immaculate single story turn key home which boasts 2,081 Sq. Ft., 3 Bedrooms, 2 Baths and 2 car garage. Numerous upgrades including full granite kitchen w/back splash, large preparation granite island, Whirlpool & KitchenAid black appliances & 5 burner cook top, reverse osmosis water system, designer paint in warm, neutral colors throughout, rich maple cabinets & built in cabinetry, beautiful fireplace with mantel perfect to show off those cherished family photos, designer ceiling fans, custom window coverings and plantation shutters, new Acacia hardwood flooring, neutral tiled 18 x 18 flooring, designer upgraded tiled bathrooms and separate laundry room & cabinets. Large Master Bedroom has super sized master closet and bathroom. Close to entertainment, parks, restaurants, shopping, hospitals, California Distinguished Schools including Great Oak, Gardner, Luiseno and close to freeways. Beautifully landscaped front and backyards w/fruit trees, perfect for entertaining. One of the lowest HOAs in town including clubhouse, pool, fitness room and tot lots.
Property Location and Similar Properties
Features
Appliances
- Built-In Range
- Dishwasher
- Double Oven
- Water Heater
Architectural Style
- Craftsman
Assessments
- Special Assessments
Association Amenities
- Pool
- Spa/Hot Tub
- Fire Pit
- Barbecue
- Outdoor Cooking Area
- Picnic Area
- Playground
- Gym/Ex Room
- Clubhouse
- Banquet Facilities
- Recreation Room
- Meeting Room
- Management
- Controlled Access
Association Fee
- 52.00
Association Fee Frequency
- Monthly
Commoninterest
- Planned Development
Common Walls
- No Common Walls
Construction Materials
- Concrete
- Drywall Walls
- Stucco
Cooling
- Central Air
Country
- US
Direction Faces
- East
Door Features
- Sliding Doors
Eating Area
- Family Kitchen
- Dining Room
Elementary School
- LUISEN
Elementaryschool
- Luiseno
Entry Location
- Front
Fencing
- Block
Fireplace Features
- Living Room
Flooring
- Tile
- Wood
Foundation Details
- Slab
Garage Spaces
- 2.00
Heating
- Central
High School
- GREOAK2
Highschool
- Great Oak
Interior Features
- Granite Counters
- Open Floorplan
- Storage
Laundry Features
- Individual Room
Levels
- One
Living Area Source
- Assessor
Lockboxtype
- Supra
Lockboxversion
- Supra
Lot Features
- Close to Clubhouse
- Front Yard
- Landscaped
- Level with Street
- Sprinkler System
- Sprinklers In Front
- Sprinklers In Rear
- Sprinklers Timer
Middle School
- GAERST
Middleorjuniorschool
- Gardner Erle Stanley
Parcel Number
- 962470049
Parking Features
- Driveway
- Concrete
- Garage
- Garage Faces Front
- Garage - Two Door
- Garage Door Opener
Patio And Porch Features
- Concrete
Pool Features
- Association
Postalcodeplus4
- 1383
Property Type
- Single Family Residence
Property Condition
- Turnkey
Road Frontage Type
- City Street
Road Surface Type
- Paved
Roof
- Concrete
School District
- Temecula Unified
Security Features
- Carbon Monoxide Detector(s)
- Smoke Detector(s)
Sewer
- Public Sewer
Spa Features
- Association
Utilities
- Cable Connected
- Electricity Connected
- Natural Gas Connected
- Sewer Connected
- Water Connected
View
- Mountain(s)
- Neighborhood
Virtual Tour Url
- https://www.dropbox.com/s/3wl200td6znjdmm/45741ShastaLane.mp4?dl=0
Water Source
- Public
Window Features
- Custom Covering
- Drapes
- Shutters
Year Built
- 2008
Year Built Source
- Assessor






