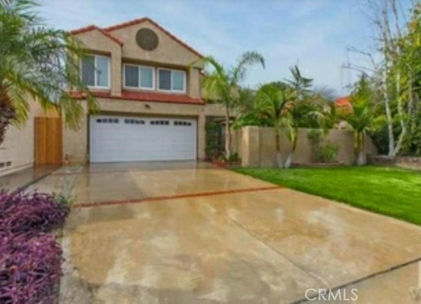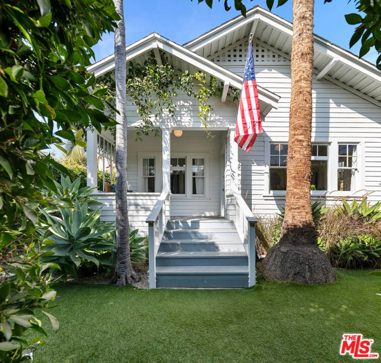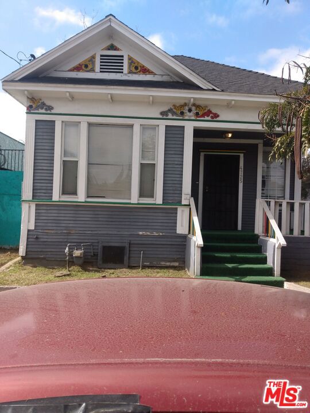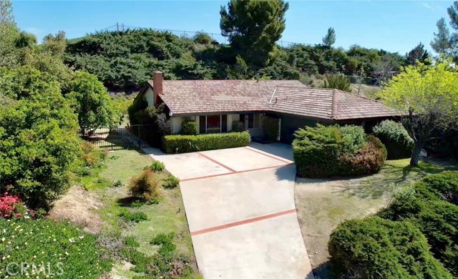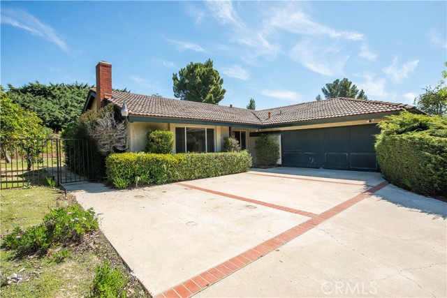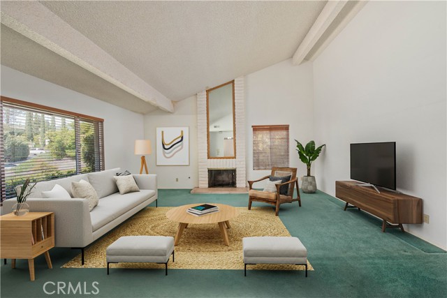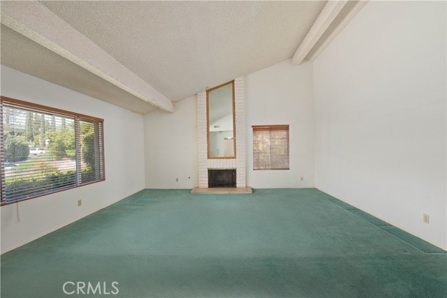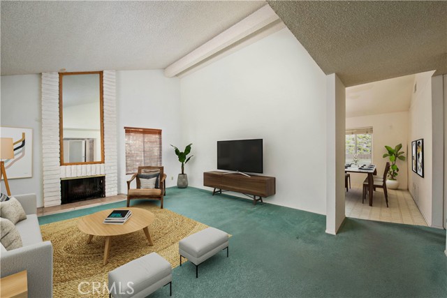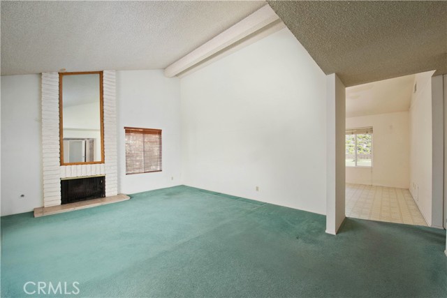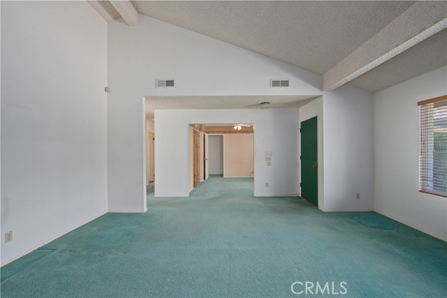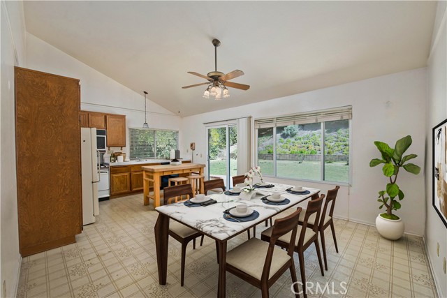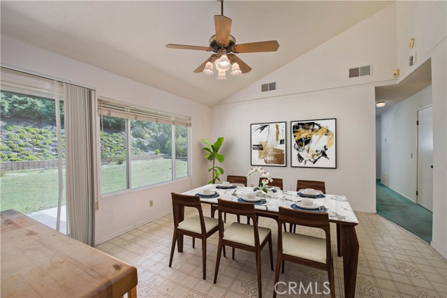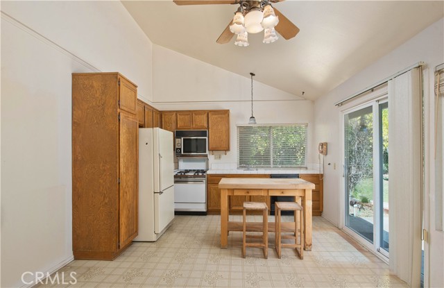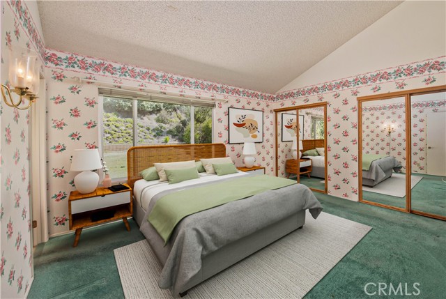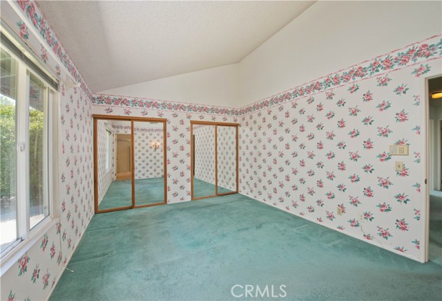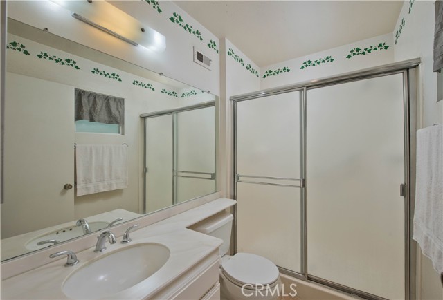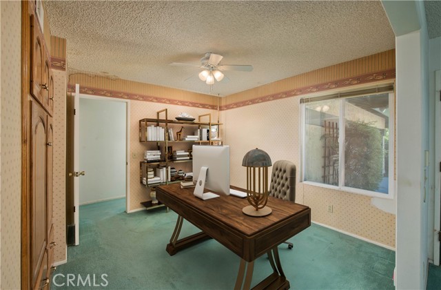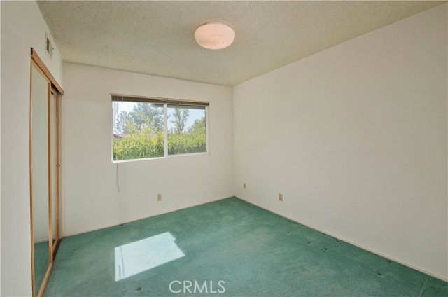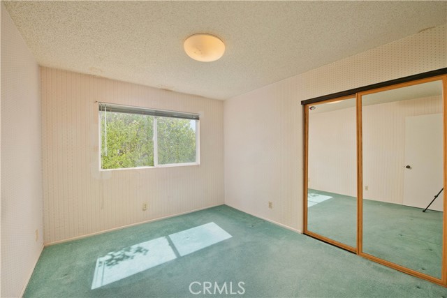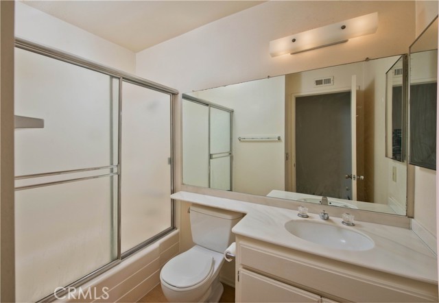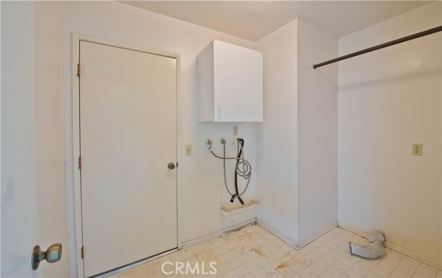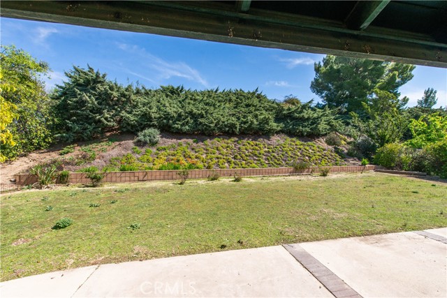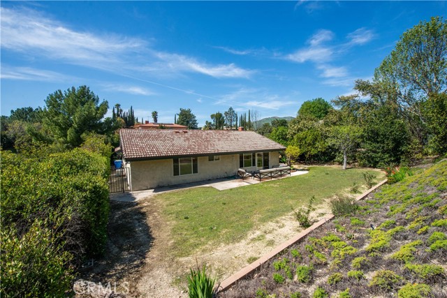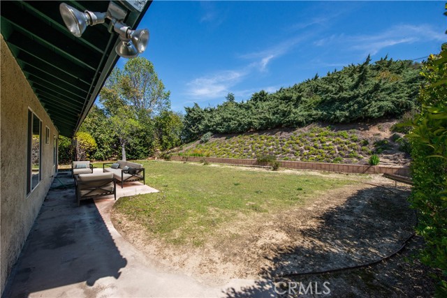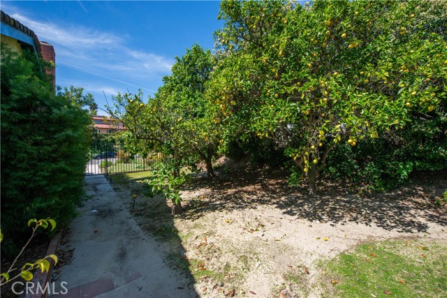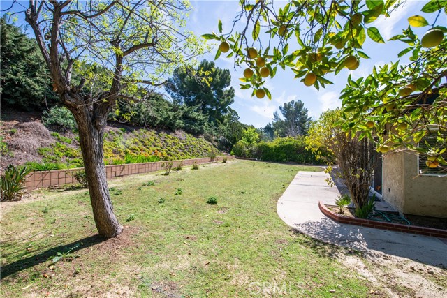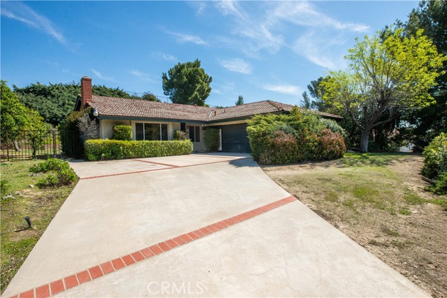12700 Woodley Avenue, Granada Hills, CA 91344
Contact Silva Babaian
Schedule A Showing
Request more information
- MLS#: SR25063695 ( Single Family Residence )
- Street Address: 12700 Woodley Avenue
- Viewed: 1
- Price: $975,000
- Price sqft: $612
- Waterfront: No
- Year Built: 1974
- Bldg sqft: 1592
- Bedrooms: 4
- Total Baths: 2
- Full Baths: 2
- Garage / Parking Spaces: 2
- Days On Market: 17
- Additional Information
- County: LOS ANGELES
- City: Granada Hills
- Zipcode: 91344
- District: Los Angeles Unified
- Elementary School: BUTOVE
- Middle School: BUTOVE
- High School: BUTOVE
- Provided by: Pinnacle Estate Properties, Inc.
- Contact: Diana Diana

- DMCA Notice
-
DescriptionWelcome to this ultra private, single story gem, nestled in the highly sought after Knollwood Country Club Estates area. Tucked away behind a long, private driveway, this home offers a serene and secluded setting, perfect for those seeking both tranquility and convenience. Step inside to find a charming living room with soaring vaulted ceilings and a cozy fireplacean inviting space to relax and unwind. The bright and airy eat in kitchen, also featuring vaulted ceilings, seamlessly connects to the private backyard through sliding glass doors, creating an effortless indoor outdoor flow. The primary suite is a peaceful retreat, complete with vaulted ceilings, two spacious closets, and picturesque views of the lush yard. Three additional well sized bedrooms offer versatility, with one ideal for a home office or convertible den. In addition there is a convenient laundry room and direct access 2 car garage. Set on an expansive 17,393 sq. ft. lot, this property presents endless possibilities. Whether you envision a pool, an ADU, or simply want to enjoy the beautifully maintained grassy area, patio, and mature fruit trees, this home is a rare find. Lovingly maintained by the same owner for 32 years, this is a unique opportunity to make it your own. Dont miss your chance to own this exceptional private sanctuary!
Property Location and Similar Properties
Features
Appliances
- Dishwasher
- Gas Range
- Gas Water Heater
- Refrigerator
Architectural Style
- Traditional
Assessments
- Unknown
Association Fee
- 0.00
Commoninterest
- None
Common Walls
- No Common Walls
Construction Materials
- Stucco
- Wood Siding
Cooling
- Central Air
Country
- US
Direction Faces
- West
Eating Area
- Area
- Breakfast Counter / Bar
- In Kitchen
Elementary School
- BUTOVE
Elementaryschool
- Buyer to Verify
Fireplace Features
- Living Room
Flooring
- Carpet
- Tile
- Vinyl
Foundation Details
- Slab
Garage Spaces
- 2.00
Heating
- Central
High School
- BUTOVE
Highschool
- Buyer to Verify
Inclusions
- Refrigerator
- Kitchen island
Interior Features
- Ceiling Fan(s)
- High Ceilings
- Tile Counters
Laundry Features
- Gas Dryer Hookup
- Individual Room
- Washer Hookup
Levels
- One
Living Area Source
- Assessor
Lockboxtype
- See Remarks
Lot Features
- Lawn
- Lot 10000-19999 Sqft
- Irregular Lot
Middle School
- BUTOVE
Middleorjuniorschool
- Buyer to Verify
Parcel Number
- 2605003005
Parking Features
- Direct Garage Access
- Driveway
Patio And Porch Features
- Porch
- Slab
Pool Features
- None
Postalcodeplus4
- 1822
Property Type
- Single Family Residence
Roof
- Tile
School District
- Los Angeles Unified
Sewer
- Public Sewer
Spa Features
- None
Utilities
- Electricity Connected
- Natural Gas Connected
- Sewer Connected
- Water Connected
View
- Hills
- Neighborhood
Virtual Tour Url
- https://discover.matterport.com/space/K1z8EJLahc9
Water Source
- Public
Window Features
- Double Pane Windows
Year Built
- 1974
Year Built Source
- Assessor
Zoning
- LARA

