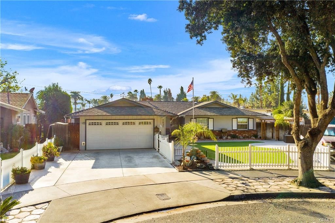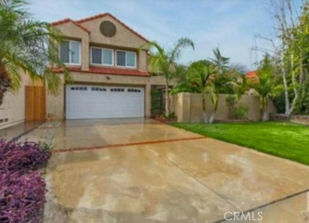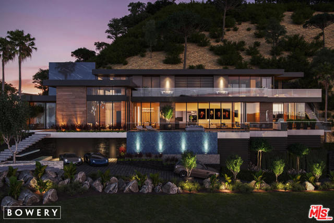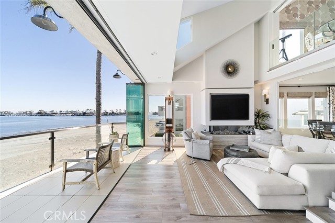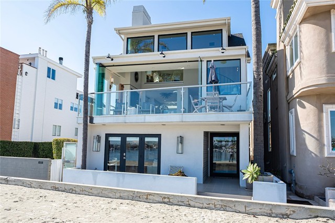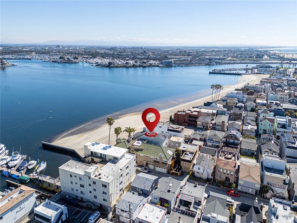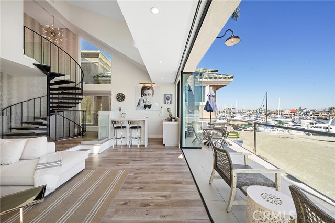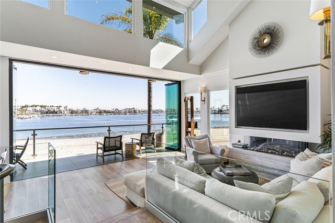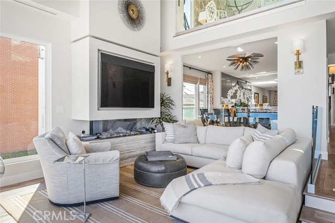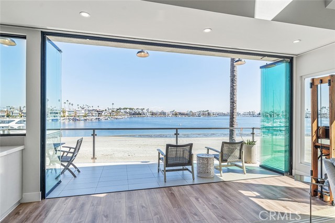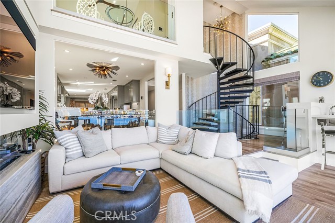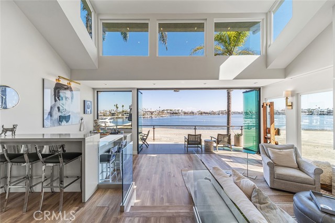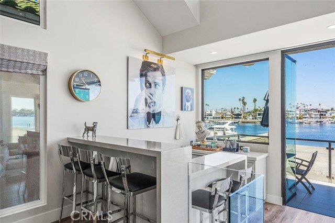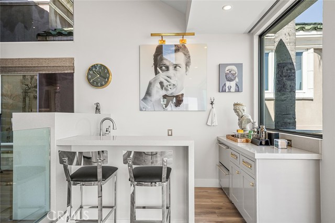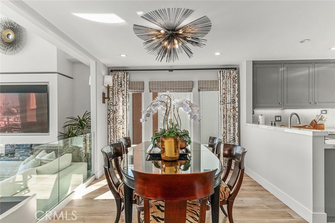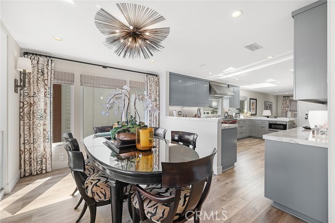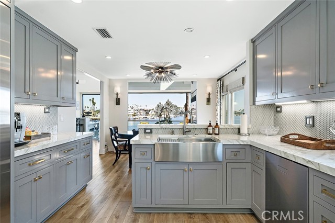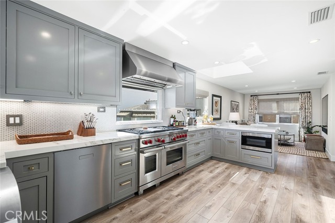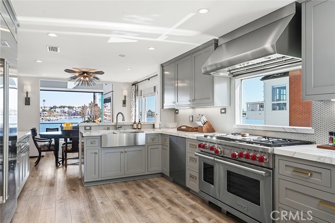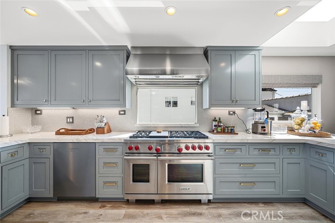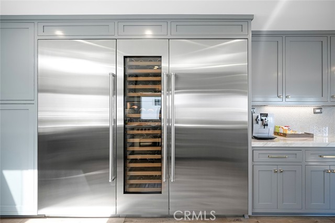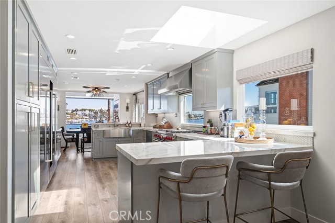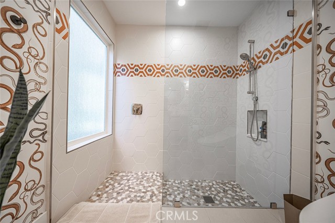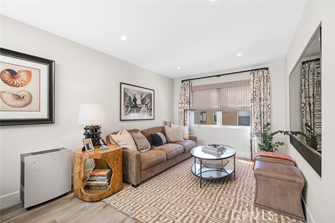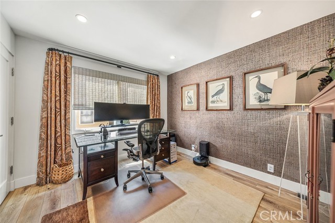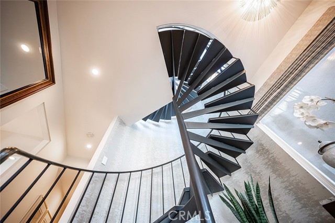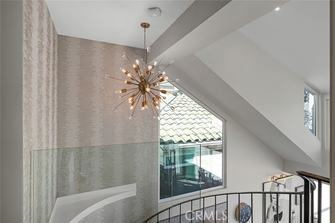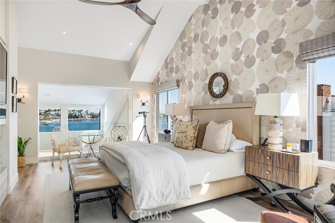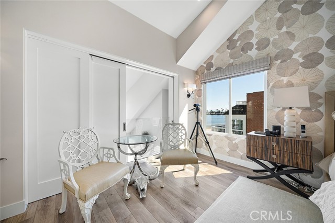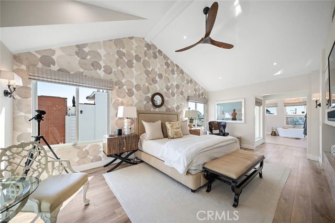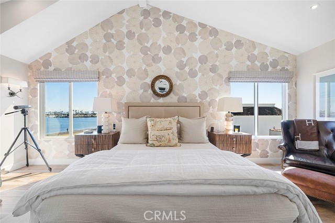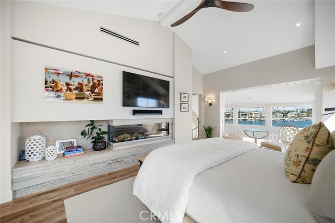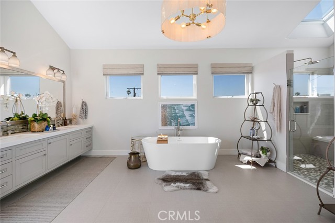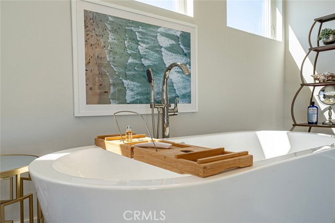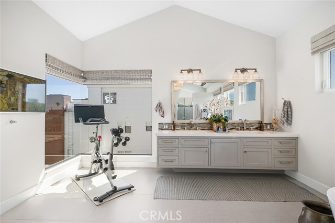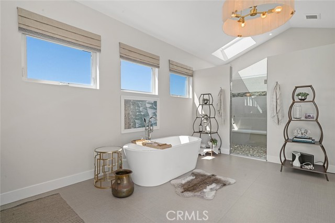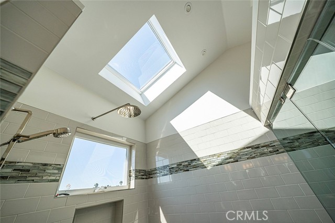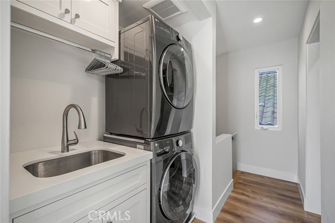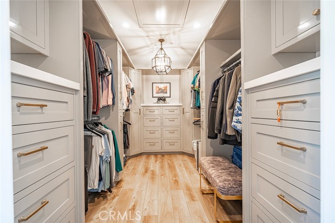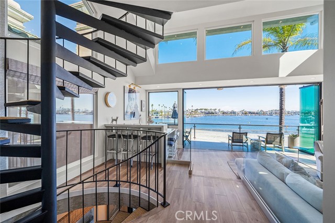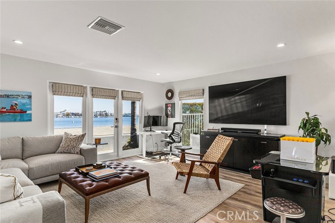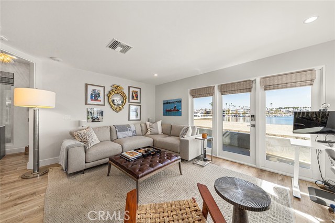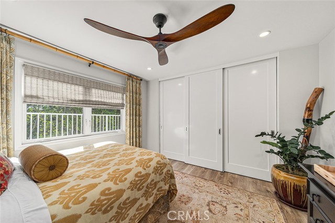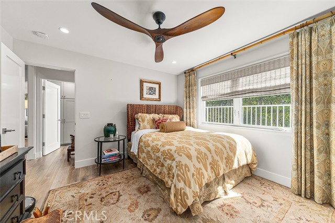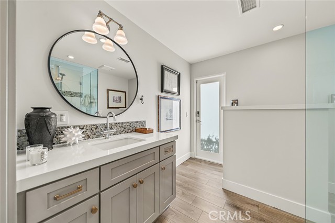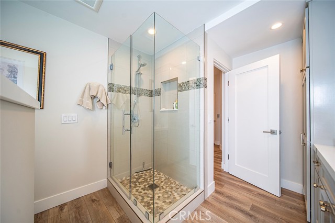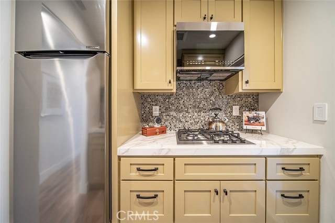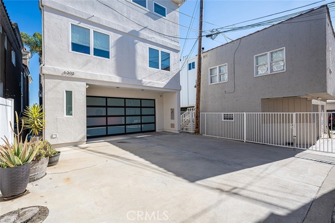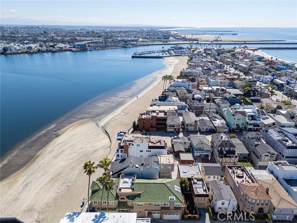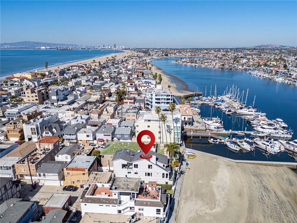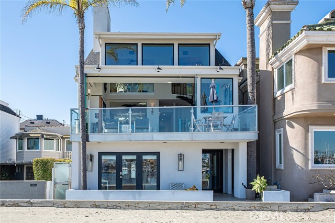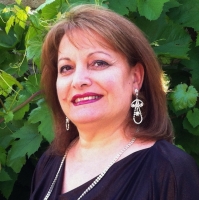6302 Bay Shore, Long Beach, CA 90803
Contact Silva Babaian
Schedule A Showing
Request more information
- MLS#: PW25052472 ( Single Family Residence )
- Street Address: 6302 Bay Shore
- Viewed: 9
- Price: $4,995,000
- Price sqft: $1,524
- Waterfront: No
- Year Built: 1975
- Bldg sqft: 3277
- Bedrooms: 3
- Total Baths: 4
- Full Baths: 4
- Garage / Parking Spaces: 5
- Days On Market: 61
- Additional Information
- County: LOS ANGELES
- City: Long Beach
- Zipcode: 90803
- Subdivision: Peninsula (pi)
- District: Long Beach Unified
- Elementary School: NAPLES
- Middle School: ROGERS
- High School: WOOWIL
- Provided by: Compass
- Contact: Crystal Crystal

- DMCA Notice
-
DescriptionThis home redefines extraordinary! Situated at the widest part of Alamitos Bay, it offers breathtaking views that stretch from snow capped mountains in the winter to sailboats and paddleboarders gliding across the water year round. A complete remodel elevates this residence beyond compare. The second floor sunroom seamlessly opens to the front balcony through an 18 foot glass panel door, inviting in the stunning scenery. Whether relaxing by the fireplace, beneath vaulted ceilings with surround sound, or enjoying a drink at the adjacent wet bar, youll always have a front row seat to the beauty outside. Beyond the sunroom, the formal dining room flows effortlessly into a chefs dream kitchen, featuring top of the line appliances, custom cabinetry, and sleek Neolith countertops. For a more intimate retreat, the den offers a state of the art entertainment experience with a 75 TV, custom soundbar, subwoofer, and Dolby 5.1 surround sound, part of the whole home audio system. The den shares a wall with a second bedroom and a full bath is just down the hall. Take the elevator to the top floor primary suite, a private sanctuary with bay views, a six foot gas fireplace with ambient lighting, a spacious walk in closet, and a convenient stackable laundry. The spa like primary bath is a masterpiece, complete with a soaking tub, steam shower, separate rain shower, private water closet with an electric Toto toilet, and a striking corner window framing the view. The ground floor expands the homes versatility, offering a second living room, a third bedroom, a kitchenette, a full bath, and direct access to the two car garage and double driveway. Every inch of this home has been designed to maximize comfort, luxury, and the incredible waterfront setting.
Property Location and Similar Properties
Features
Appliances
- 6 Burner Stove
- Dishwasher
- Gas Range
- Refrigerator
- Tankless Water Heater
- Water Purifier
Assessments
- Unknown
Association Fee
- 0.00
Commoninterest
- None
Common Walls
- No Common Walls
Construction Materials
- Stucco
Cooling
- Central Air
- Dual
Country
- US
Eating Area
- Breakfast Counter / Bar
- Dining Room
Elementary School
- NAPLES
Elementaryschool
- Naples
Fireplace Features
- Living Room
- Primary Retreat
Flooring
- Laminate
Foundation Details
- Slab
Garage Spaces
- 2.00
Heating
- Central
- Fireplace(s)
High School
- WOOWIL
Highschool
- Woodrow Wilson
Inclusions
- Appliances
- TVs
- Washer/Dryer
Interior Features
- 2 Staircases
- Balcony
- Built-in Features
- Cathedral Ceiling(s)
- Ceiling Fan(s)
- Elevator
- High Ceilings
- Living Room Balcony
- Open Floorplan
- Recessed Lighting
- Wired for Data
- Wired for Sound
Laundry Features
- Inside
- Outside
- Stackable
Levels
- Three Or More
Living Area Source
- Assessor
Lockboxtype
- None
Lot Features
- Zero Lot Line
Middle School
- ROGERS
Middleorjuniorschool
- Rogers
Parcel Number
- 7245023002
Parking Features
- Driveway
- Garage
Pool Features
- None
Postalcodeplus4
- 5637
Property Type
- Single Family Residence
Property Condition
- Turnkey
Road Frontage Type
- City Street
Road Surface Type
- Alley Paved
- Paved
School District
- Long Beach Unified
Security Features
- Wired for Alarm System
Sewer
- Unknown
Subdivision Name Other
- Peninsula (PI)
Uncovered Spaces
- 3.00
Utilities
- Electricity Connected
- Sewer Connected
- Water Connected
View
- Marina
- Mountain(s)
- Water
Virtual Tour Url
- https://drive.google.com/file/d/1Sn8xX-oyEg_lP8jmI_t87toafNv6V6DM/edit
Waterfront Features
- Bay Front
- Beach Access
Water Source
- Public
Window Features
- Custom Covering
- Skylight(s)
Year Built
- 1975
Year Built Source
- Assessor
Zoning
- LBR2I

