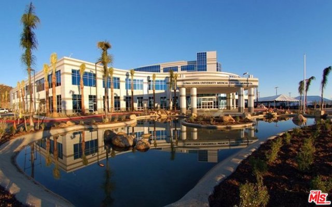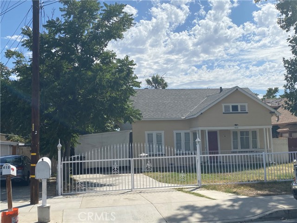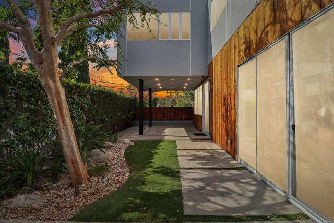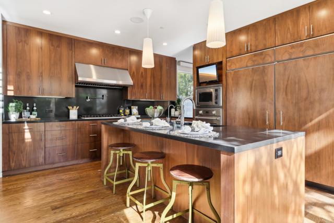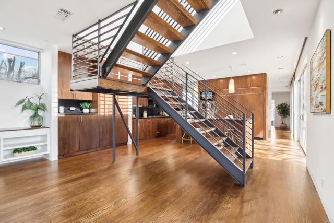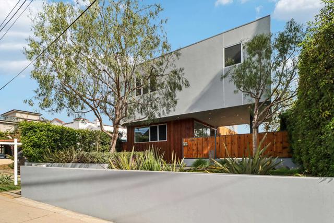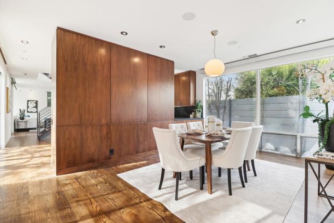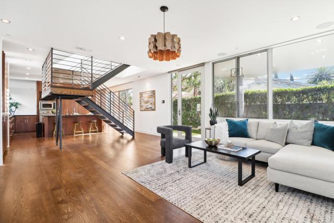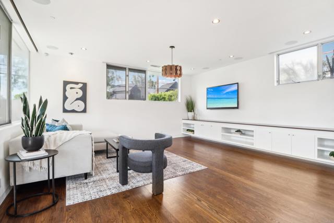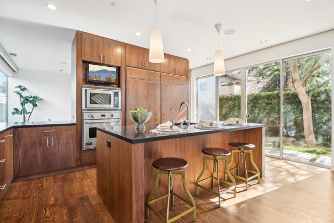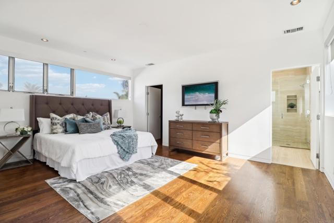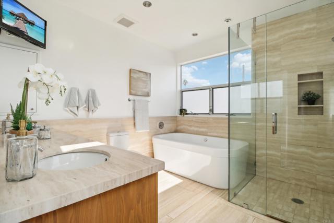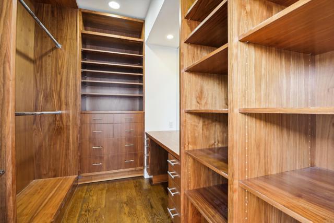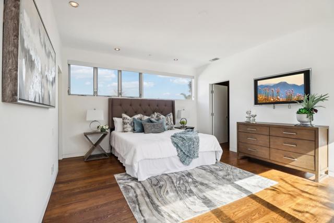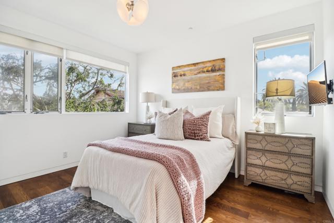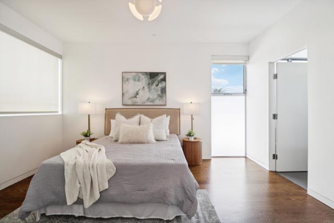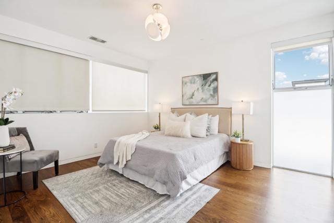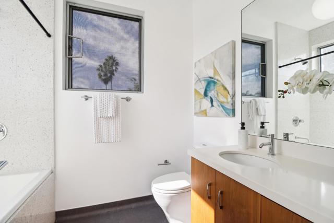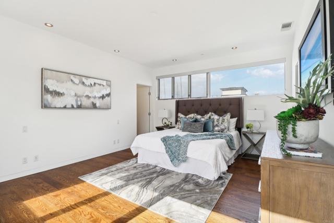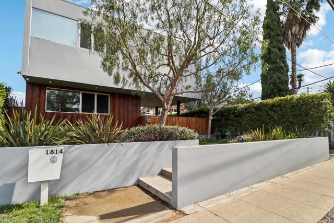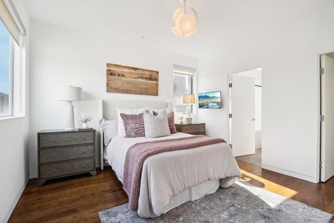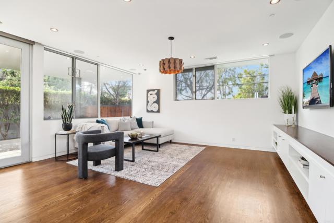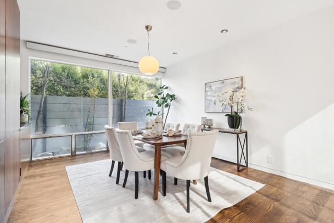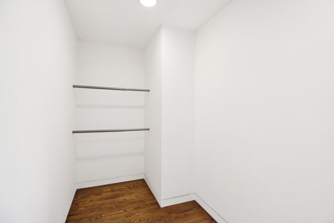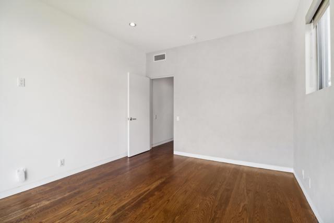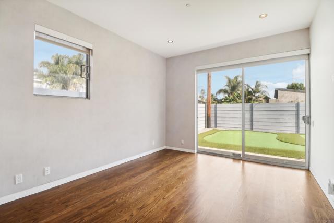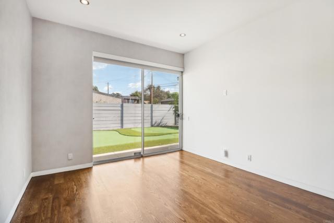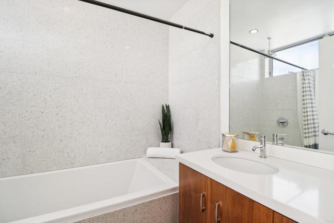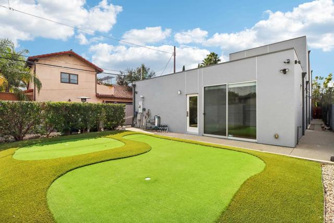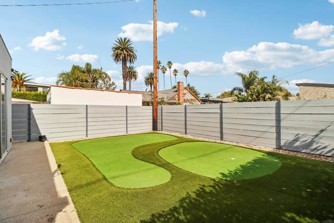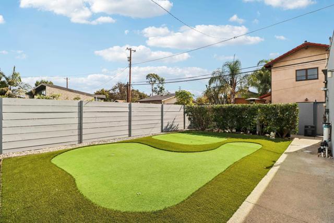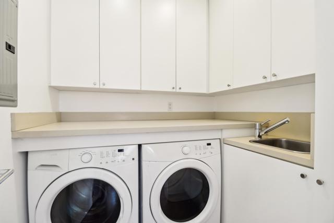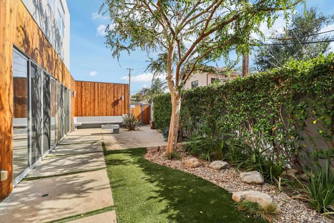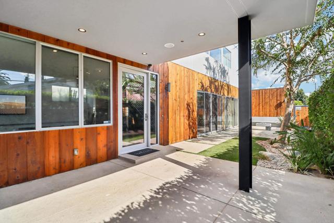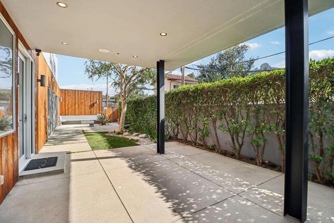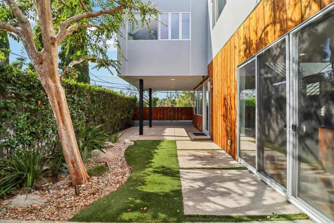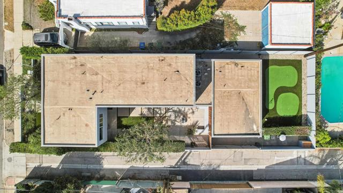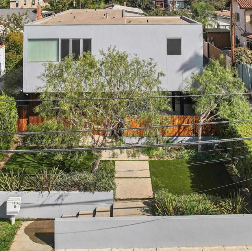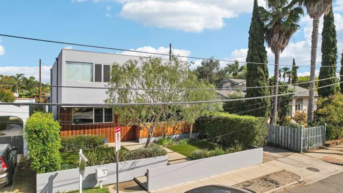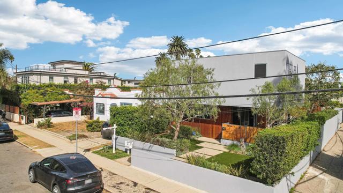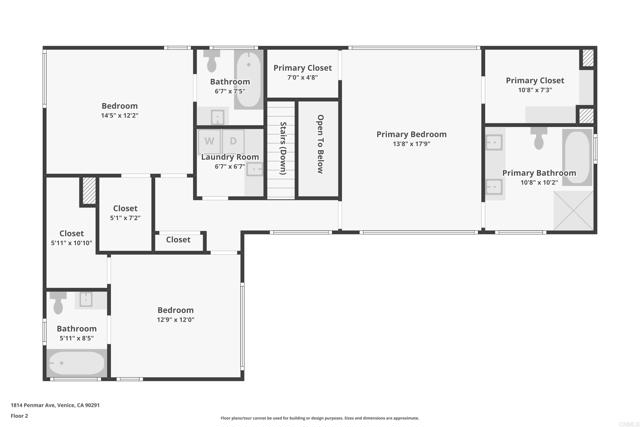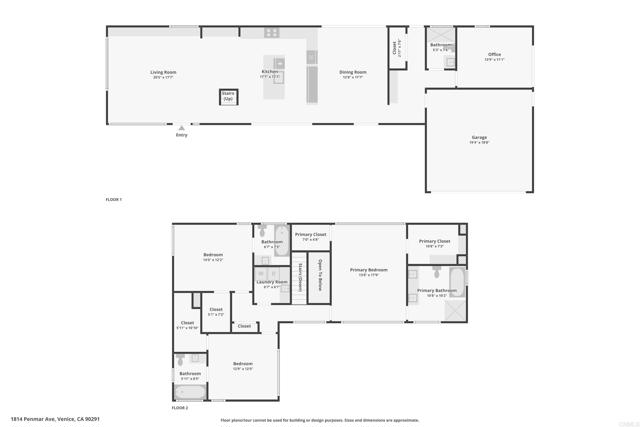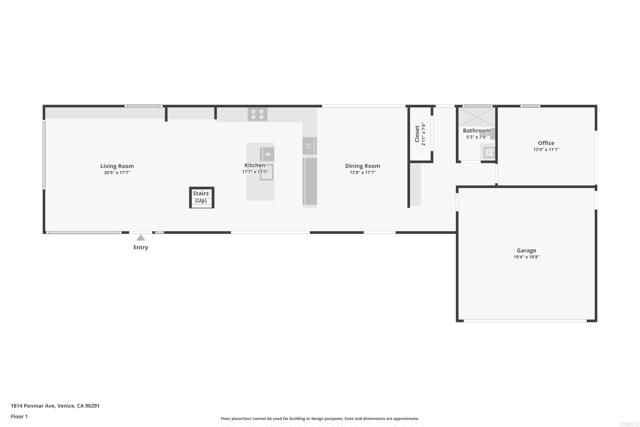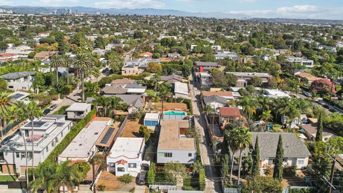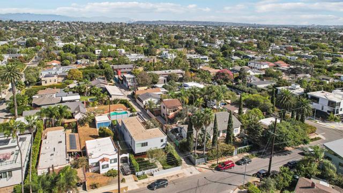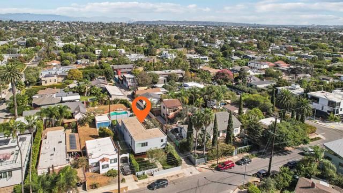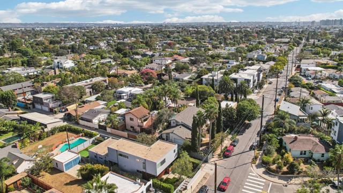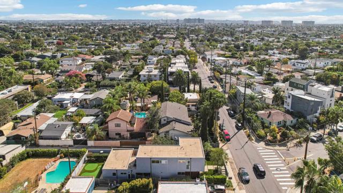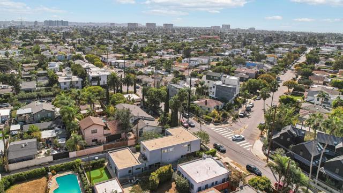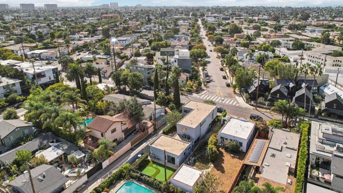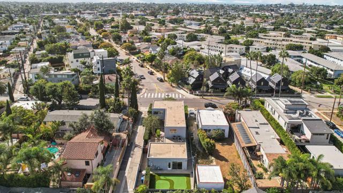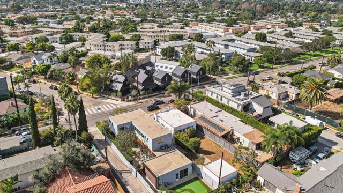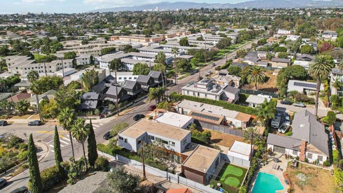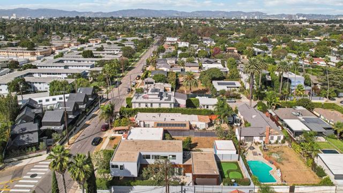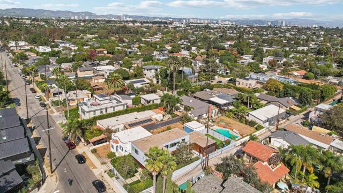1814 Penmar Avenue, Venice, CA 90291
Contact Silva Babaian
Schedule A Showing
Request more information
- MLS#: PTP2502108 ( Single Family Residence )
- Street Address: 1814 Penmar Avenue
- Viewed: 6
- Price: $3,250,000
- Price sqft: $1,090
- Waterfront: No
- Year Built: 2012
- Bldg sqft: 2983
- Bedrooms: 4
- Total Baths: 4
- Full Baths: 4
- Garage / Parking Spaces: 2
- Days On Market: 38
- Additional Information
- County: LOS ANGELES
- City: Venice
- Zipcode: 90291
- District: Los Angeles Unified
- Elementary School: WALGRO
- Middle School: MARTWA
- High School: VENICE
- Provided by: Century 21 Masters
- Contact: Luis Luis

- DMCA Notice
-
DescriptionWelcome to this stunning contemporary residence nestled in the heart of Venice, Californiaan architectural gem just minutes from Abbot Kinney Blvd, the world renowned Venice Canals, and the sun soaked beaches of the Pacific. Built in 2012 and recently refreshed with a brand new interior and exterior paint, this meticulously maintained home offers a seamless blend of striking design, comfort, and functionality. Inside, youll find 3 spacious bedrooms, 1 optional bedroom on the first floor and 4 luxurious bathrooms spread across an airy, open concept floor plan that radiates natural light through expansive walls of glass. Newly installed hardwood floors run throughout the home, bringing warmth and sophistication to every room. The chefs kitchen is a showpiece in both design and function, featuring rich custom cabinetry, sleek dark granite countertops, and a generous island with bar seatingperfect for casual dining or hosting guests. Professional grade stainless steel appliances, including a built in oven, microwave, gas cooktop, and a convenient pot filler, elevate your culinary experience. Pendant lighting adds a modern touch while highlighting the beautiful craftsmanship and clean lines throughout. Adjacent to the kitchen, the open family room offers a comfortable yet refined setting for relaxing or entertaining, with fluid sight lines and access to the private outdoor space. The landscaped yard serves as a tranquil retreat, ideal for al fresco dining, casual gatherings, or enjoying the Southern California sunshine. The spacious primary suite is a private oasis, complete with elegant design elements, oversized windows with sleek roller shades, and ample room for a sitting area or workspace. The ensuite bath features dual vanities, generous storage, and high end tile work, blending natural tones with a clean modern aesthetic. Additional bedrooms are well proportioned and versatileperfect for family, guests, or a home office setup. Each bathroom in the home is outfitted with upscale finishes, including custom cabinetry, contemporary lighting, and thoughtfully curated hardware. The continuity of design throughout the home ensures a cohesive and elevated living experience. Additional features include a dedicated laundry space, integrated media systems, recessed lighting, and a two car garage with ample storage. Every element of this home has been curated with quality and style in mind, offering an exceptional standard of living in one of Los Angeles' most desirable neighborhoods. Situated in a prime Venice location, this residence puts you just minutes from boutique shopping, renowned restaurants, art galleries, and outdoor adventures. Whether you're strolling along the canals, biking to the beach, or enjoying a coffee on Abbot Kinney, this home offers the ideal balance of luxury and lifestyle. Dont miss the rare opportunity to own this sophisticated modern home in Venicea perfect harmony of architecture, design, and location.
Property Location and Similar Properties
Features
Appliances
- 6 Burner Stove
- Built-In Range
- Built-In
- Dishwasher
- Double Oven
- Freezer
- Disposal
- Gas Cooking
- Range Hood
- Refrigerator
Architectural Style
- Modern
Assessments
- None
Association Fee
- 0.00
Common Walls
- No Common Walls
Cooling
- Central Air
Elementary School
- WALGRO
Elementaryschool
- Walgrove
Entry Location
- street
Fireplace Features
- None
Flooring
- Tile
- Wood
Garage Spaces
- 2.00
Heating
- Central
High School
- VENICE
Highschool
- Venice
Interior Features
- Built-in Features
- Granite Counters
- Open Floorplan
Laundry Features
- Upper Level
- Washer Hookup
- Gas Dryer Hookup
Levels
- Two
Living Area Source
- Assessor
Lockboxtype
- SentriLock
Lot Features
- Back Yard
- Corner Lot
- Landscaped
Middle School
- MARTWA
Middleorjuniorschool
- Mark Twain
Parcel Number
- 4244027021
Pool Features
- None
Property Type
- Single Family Residence
School District
- Los Angeles Unified
View
- None
Virtual Tour Url
- https://www.homes.com/property/1814-penmar-ave-venice-ca/7exfbkjlk822s/?dk=k52wfl2sbdl06&tab=1
Year Built
- 2012
Year Built Source
- Assessor
Zoning
- LARD3

