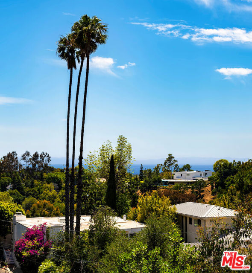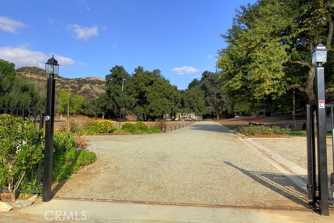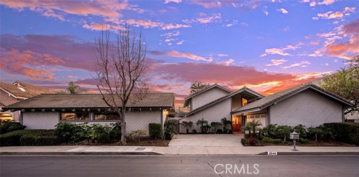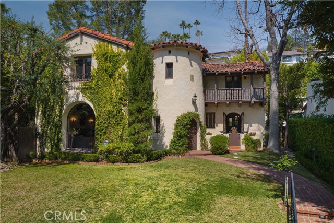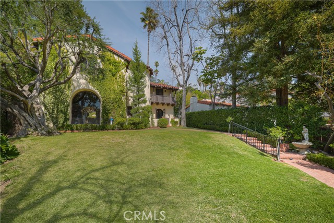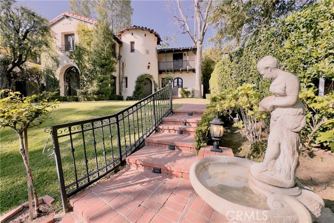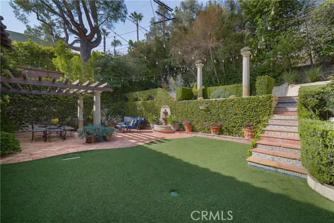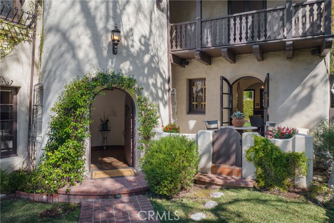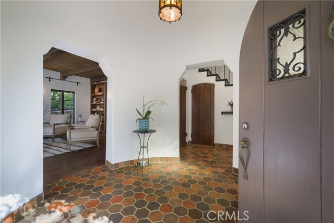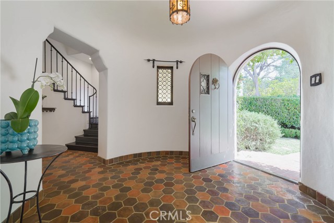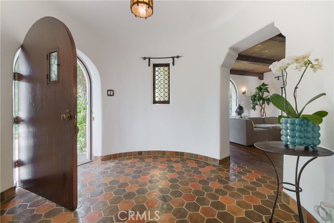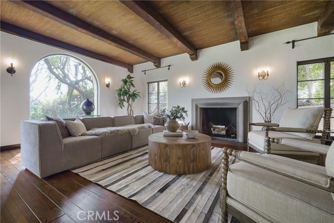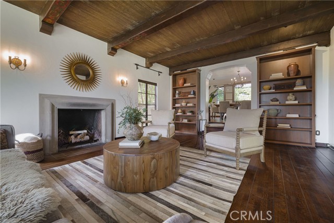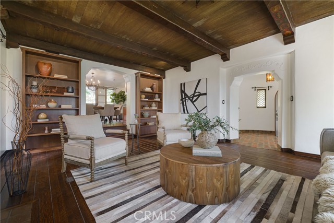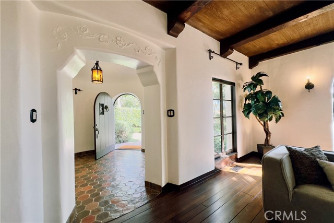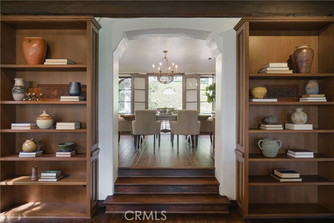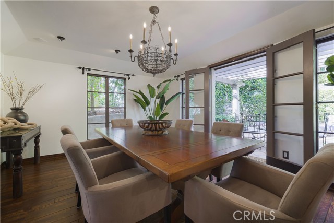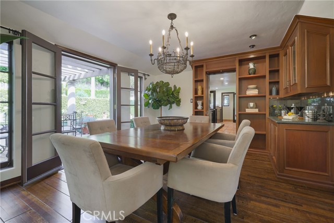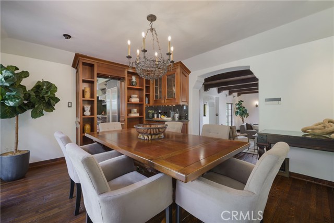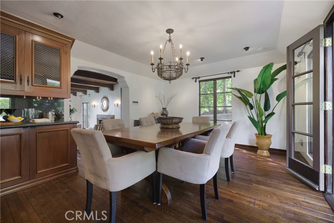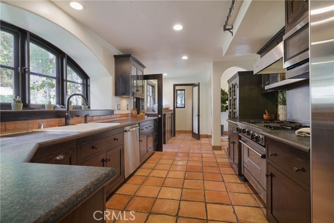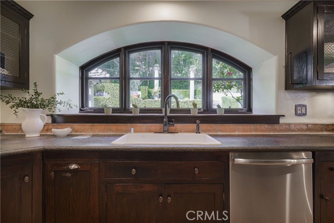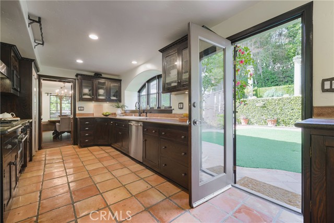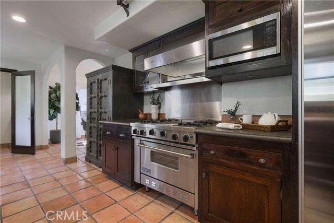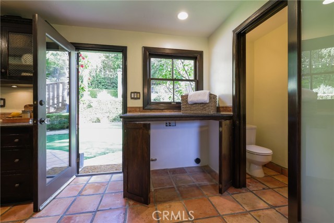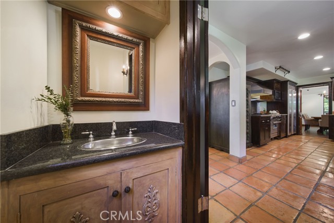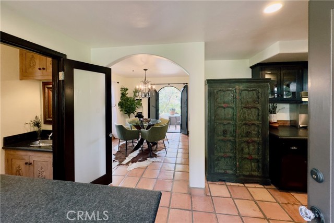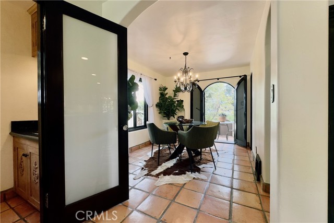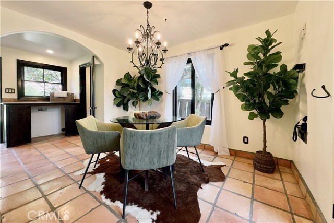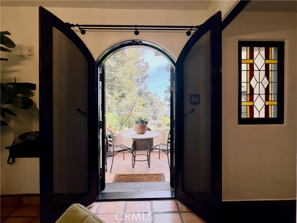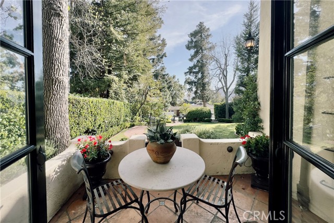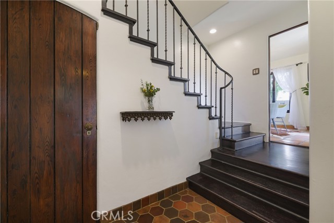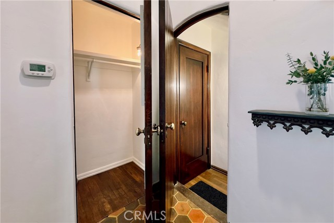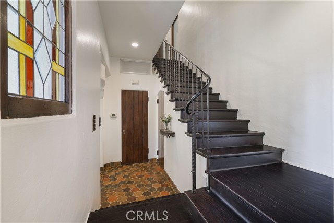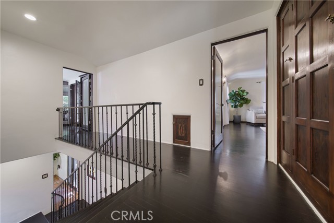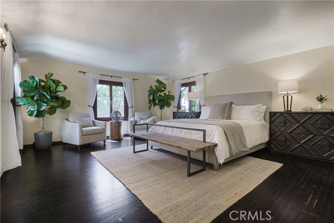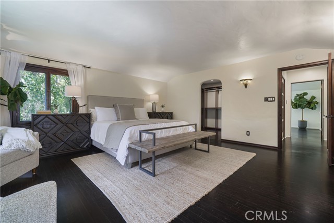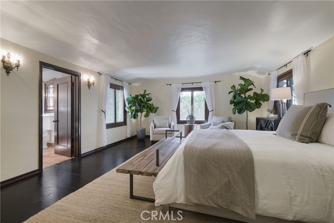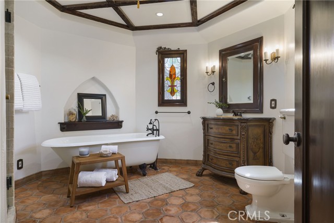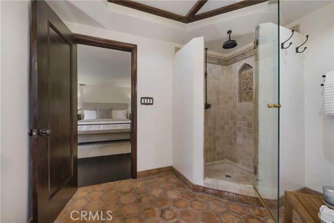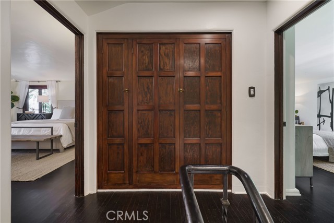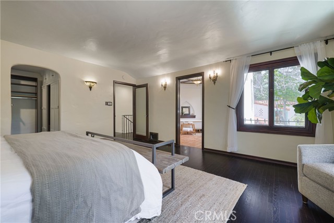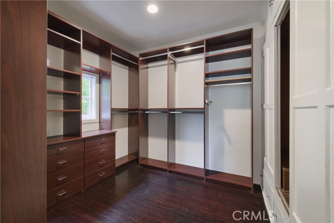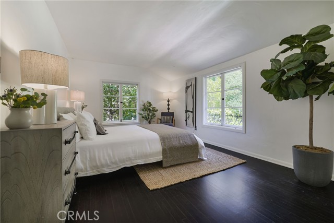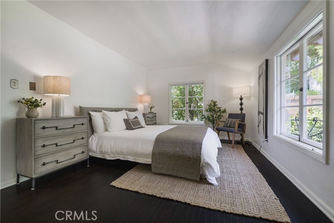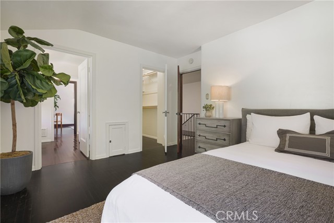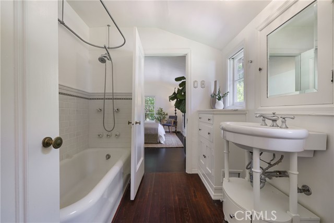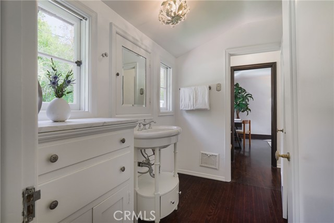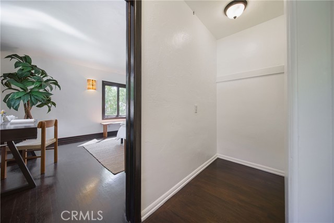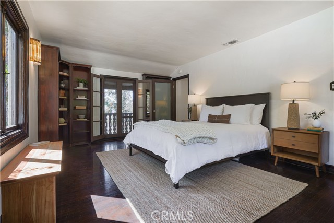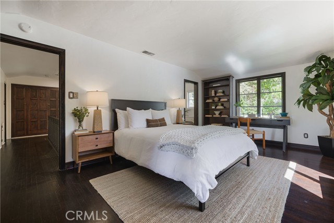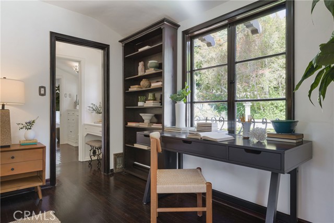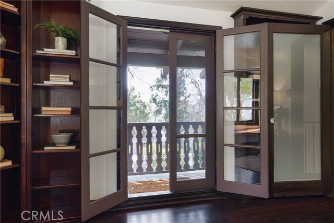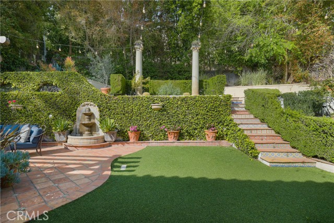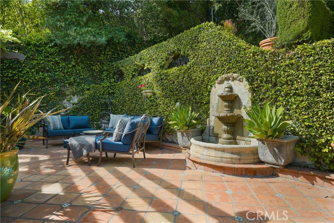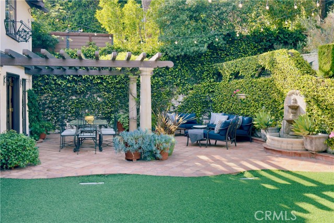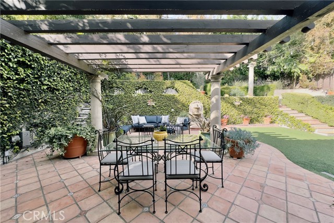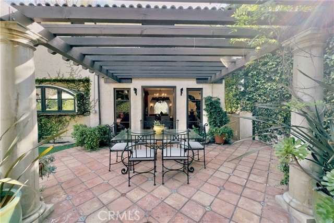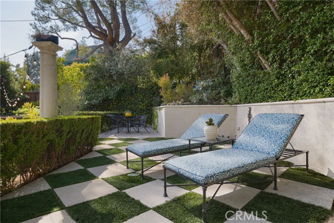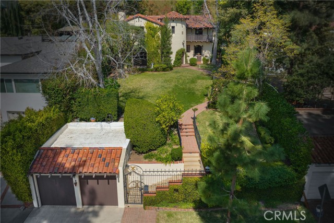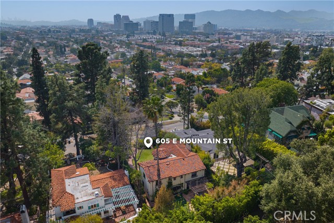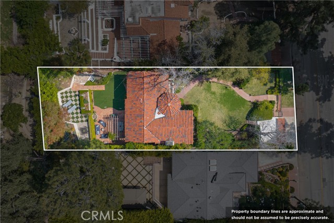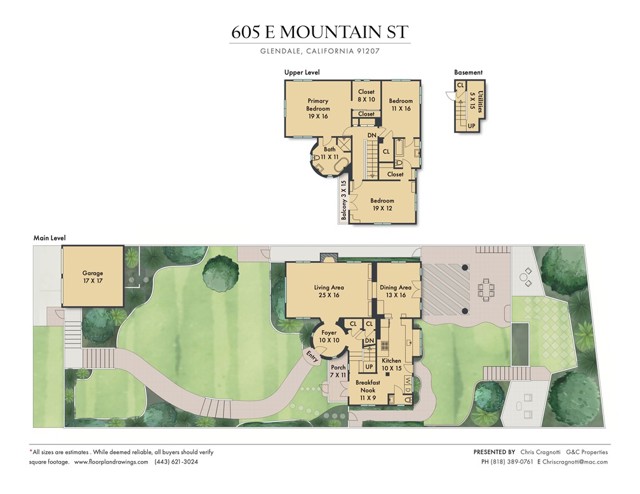605 Mountain Street, Glendale, CA 91207
Contact Silva Babaian
Schedule A Showing
Request more information
- MLS#: GD25063291 ( Single Family Residence )
- Street Address: 605 Mountain Street
- Viewed: 1
- Price: $2,275,000
- Price sqft: $860
- Waterfront: Yes
- Wateraccess: Yes
- Year Built: 1926
- Bldg sqft: 2644
- Bedrooms: 3
- Total Baths: 3
- Full Baths: 2
- 1/2 Baths: 1
- Garage / Parking Spaces: 4
- Days On Market: 57
- Additional Information
- County: LOS ANGELES
- City: Glendale
- Zipcode: 91207
- District: Glendale Unified
- Provided by: G&C Properties
- Contact: Chris Chris

- DMCA Notice
-
DescriptionIn the heart of the pending Bellehurst Historic District of Glendale's Rossmoyne, atop a rolling grassy knoll, surrounded by lush landscaping sits this romantic yet distinguished two story Spanish Revival home. Anchored by a turret entry and featuring classic design elements such as a red tile roof, a wood balcony and stained glass windows this 99 year old house retains much of its original glory. The grand foyer in the round has colorful original hex tiles and opens through an arch into the dramatic Living Room that features a south facing arched picture window, wood ceiling with exposed stenciled beams, a gas fireplace, period lighting, original hardwood floors and built in bookshelves. The bright Dining Room has a built in dry bar, an iron chandelier and lots of windows including the double French doors out to the pergola covered patio. The Kitchen has been tastefully updated with granite counters atop dark wood cabinets that house stainless appliances. The adjoining Breakfast Nook gets beautiful morning light and opens onto a charming front patio. The home's Powder Room and Laundry are also part of the Kitchen. The second floor has three bedrooms including the huge private Primary Suite that has a spacious walk in closet and lovely updated hex shaped full Bathroom in the turret. Across the hall is the second Bedroom that also has a large walk in closet and views of the lush backyard. The third Bedroom features built in bookshelves and access to the wood balcony with treetop views toward downtown Glendale. The two bedrooms are separated by a period Jack & Jill full Bathroom. Out back, the yard has been thoughtfully terraced to create a large flat area off the back of the house which features a turf play area as well as a lushly landscaped patio anchored by a tranquil tiered water feature. The upper terrace affords a quiet place to relax and soak up some sun surrounded by more rejuvenating plantings. Packaged together the many features of this special home combine to create a magical experience 100 years in the making. Near to local shopping including TJ's, Ralph's, Starbucks, Equinox as well as the 2, 5 and 134 fwys.
Property Location and Similar Properties
Features
Appliances
- Dishwasher
- Freezer
- Disposal
- Gas Range
- Microwave
- Range Hood
- Refrigerator
- Vented Exhaust Fan
Architectural Style
- Spanish
Assessments
- None
Association Fee
- 0.00
Basement
- Utility
Commoninterest
- None
Common Walls
- No Common Walls
Construction Materials
- Stucco
Cooling
- Central Air
Country
- US
Direction Faces
- South
Door Features
- French Doors
Eating Area
- Breakfast Nook
- In Kitchen
Exclusions
- all curtains
Fencing
- Wood
Fireplace Features
- Living Room
Flooring
- Tile
- Wood
Foundation Details
- Raised
- Seismic Tie Down
Garage Spaces
- 2.00
Heating
- Central
Inclusions
- outdoor glass dining table and chairs
Interior Features
- Beamed Ceilings
- Granite Counters
- Recessed Lighting
Laundry Features
- Gas Dryer Hookup
- In Kitchen
Levels
- Two
Living Area Source
- Assessor
Lockboxtype
- None
Lot Features
- Back Yard
- Sprinklers Drip System
- Sprinklers In Front
- Sprinklers In Rear
- Sprinklers Timer
Parcel Number
- 5649017014
Parking Features
- Garage Faces Front
- Garage - Two Door
Patio And Porch Features
- Porch
- Tile
Pool Features
- None
Postalcodeplus4
- 1423
Property Type
- Single Family Residence
Property Condition
- Turnkey
Road Frontage Type
- City Street
Road Surface Type
- Paved
Roof
- Spanish Tile
School District
- Glendale Unified
Security Features
- Carbon Monoxide Detector(s)
- Smoke Detector(s)
Sewer
- Sewer Paid
Spa Features
- None
Uncovered Spaces
- 2.00
View
- Peek-A-Boo
- Trees/Woods
Virtual Tour Url
- https://my.matterport.com/show/?m=nsTaLDXWjgm&mls=1
Water Source
- Public
Window Features
- French/Mullioned
- Wood Frames
Year Built
- 1926
Year Built Source
- Assessor
Zoning
- GLR1YY

