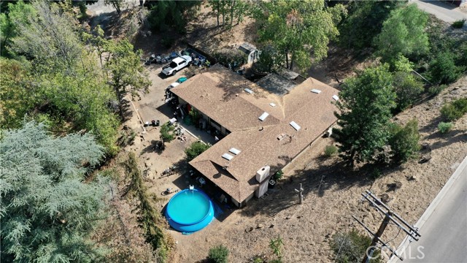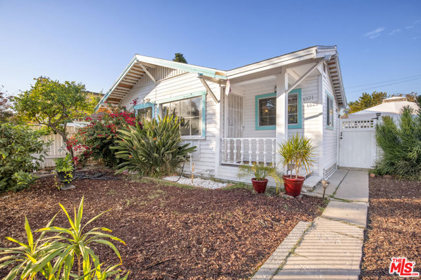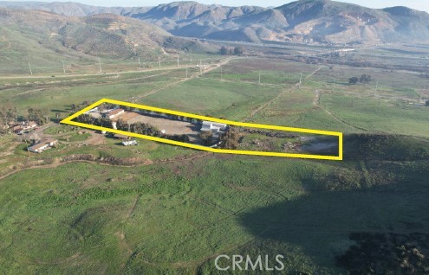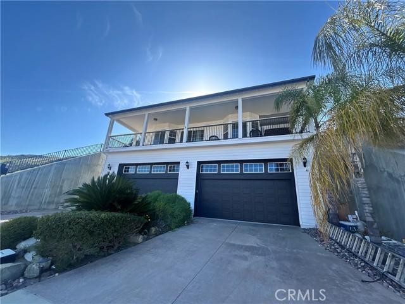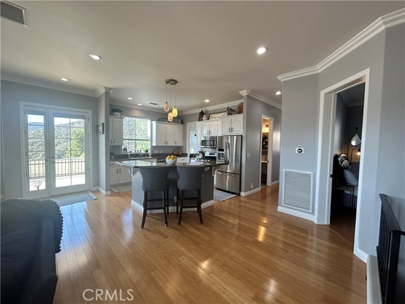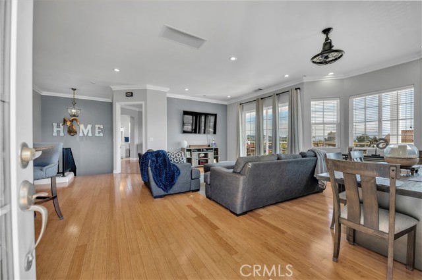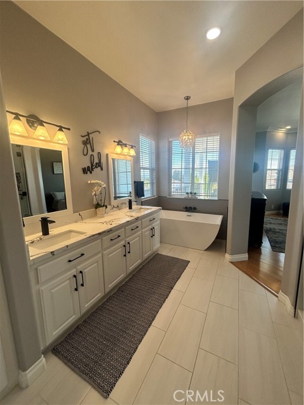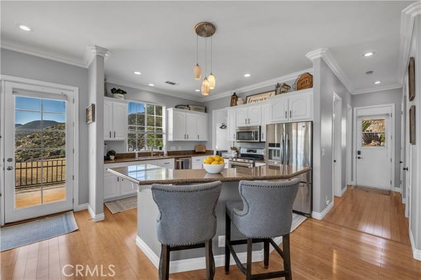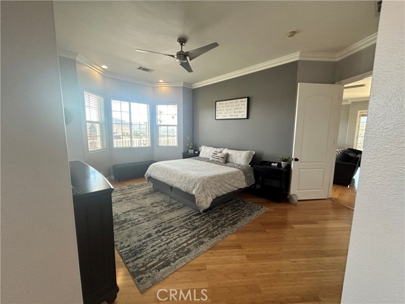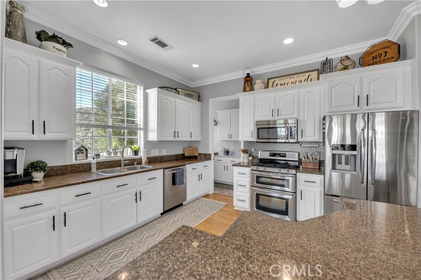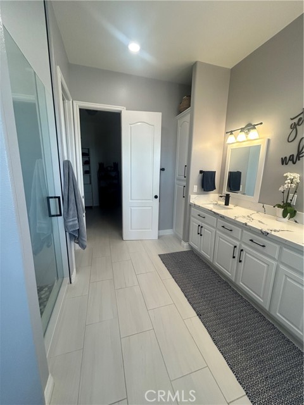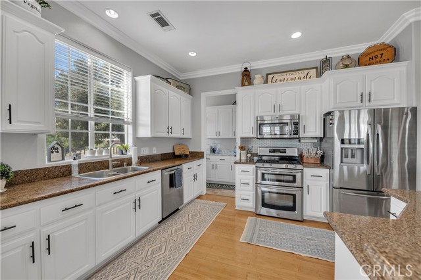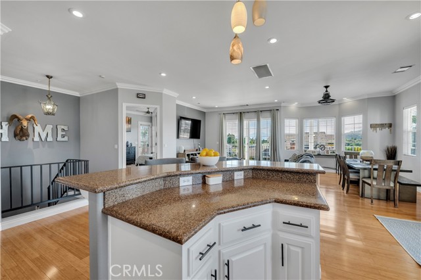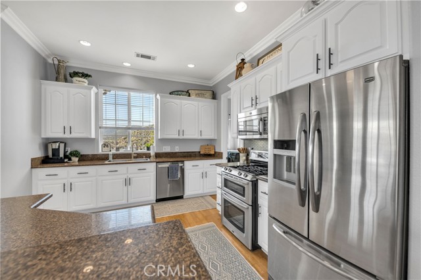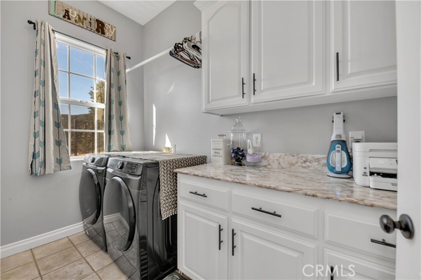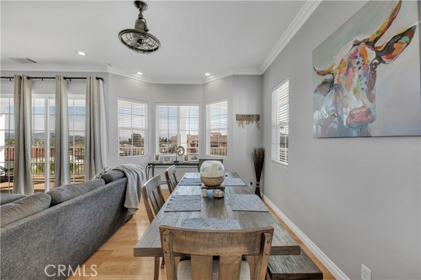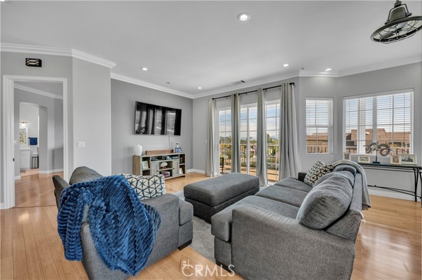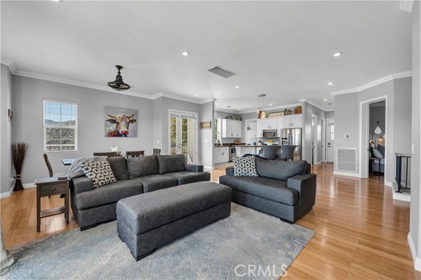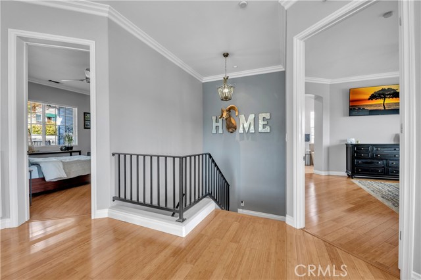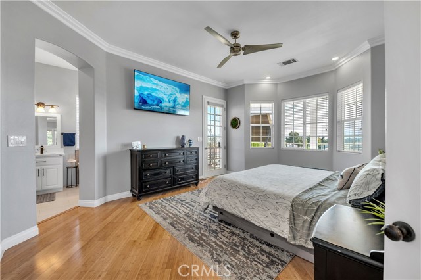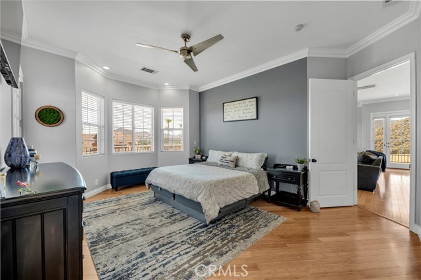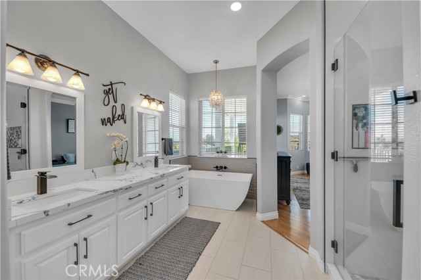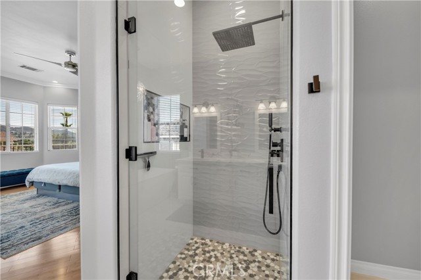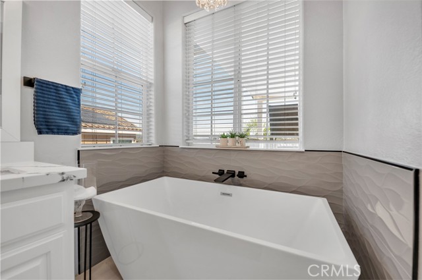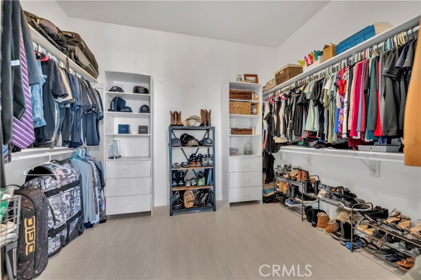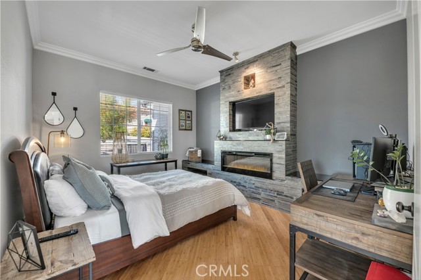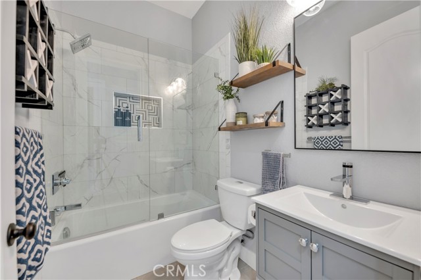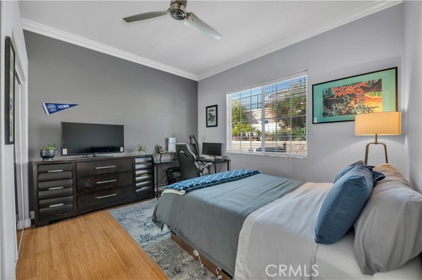30675 Champion Drive, Canyon Lake, CA 92587
Contact Silva Babaian
Schedule A Showing
Request more information
- MLS#: SW25063197 ( Single Family Residence )
- Street Address: 30675 Champion Drive
- Viewed: 1
- Price: $849,500
- Price sqft: $472
- Waterfront: No
- Year Built: 2005
- Bldg sqft: 1798
- Bedrooms: 3
- Total Baths: 3
- Full Baths: 2
- 1/2 Baths: 1
- Garage / Parking Spaces: 5
- Days On Market: 9
- Additional Information
- County: RIVERSIDE
- City: Canyon Lake
- Zipcode: 92587
- District: Lake Elsinore Unified
- Provided by: Coldwell Banker Assoc.Brks-CL
- Contact: Kris Kris

- DMCA Notice
-
Description2005 Custom build with nearly all the boxes checked!!!!! 3 bedroom 3 bathroom home with 1800 sq. ft. of living space on a single level built above an over 1200 sqft garage (4+ car) with 15 ceilings allowing for multiple car lifts doubling your space. This home has an open floor plan concept within the master off by itself. Upgraded and updated throughout, granite counters, hardwood flooring, stone showers, stainless appliances, this home will not disappoint. Full wrap around porch and covered patio for ideal outdoor living and easterly views to capture the sunrise and snow capped mountains. The garage dimensions are 47x27 with an additional storage room and 1/2 bath, 2 18x8 garage doors for you boat or toys to fit with ease and mini split AC. This home is truly set apart with dual entrances from either Champion Dr at the garage lever or the private access road on the house level taking the stairs out of the equation.So this house truly lives as a single level home. Additional single car garage and RV pad on main level and Paid for solar eliminating your power bill will save thousands per year. Just finishing up on FULL exterior paint. Additional pics coming soon
Property Location and Similar Properties
Features
Assessments
- Unknown
Association Amenities
- Pickleball
- Pool
- Barbecue
- Outdoor Cooking Area
- Picnic Area
- Playground
- Dog Park
- Dock
- Golf Course
- Tennis Court(s)
- Paddle Tennis
- Clubhouse
- Storage
- Guard
- Security
- Controlled Access
Association Fee
- 355.00
Association Fee Frequency
- Monthly
Commoninterest
- Planned Development
Common Walls
- No Common Walls
Cooling
- Central Air
Country
- US
Fireplace Features
- Electric
Garage Spaces
- 5.00
Laundry Features
- Inside
Levels
- Two
Living Area Source
- Assessor
Lockboxtype
- None
Lot Features
- Sprinkler System
Parcel Number
- 354151023
Pool Features
- Association
- Community
Property Type
- Single Family Residence
School District
- Lake Elsinore Unified
Sewer
- Public Sewer
View
- Golf Course
- Hills
- Mountain(s)
Water Source
- Public
Year Built
- 2005
Year Built Source
- Assessor

