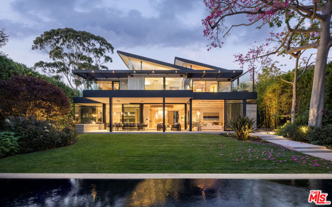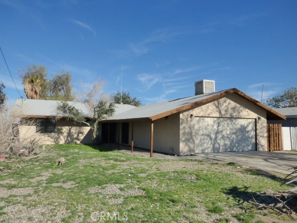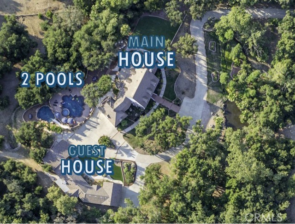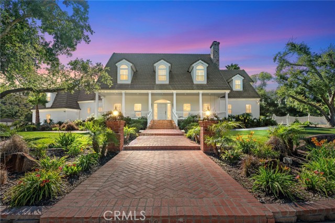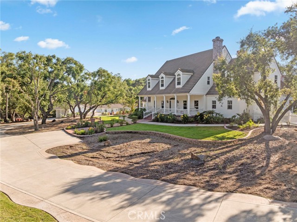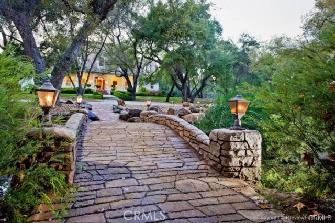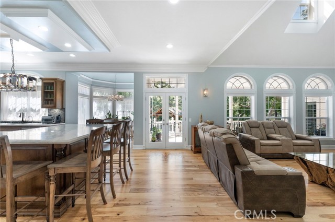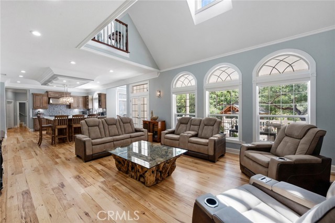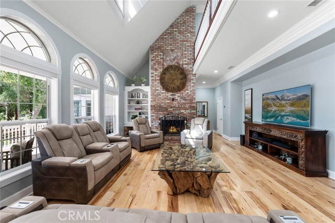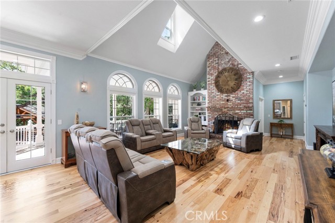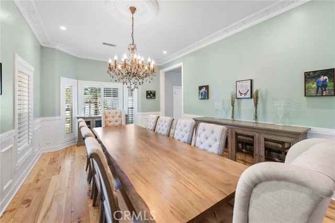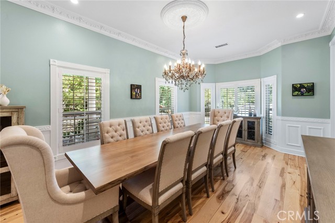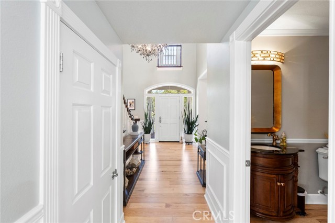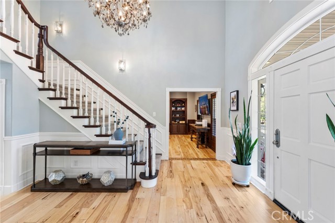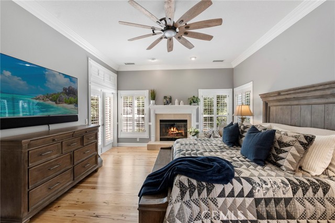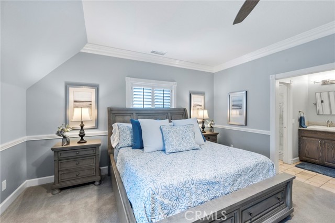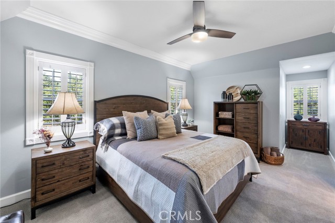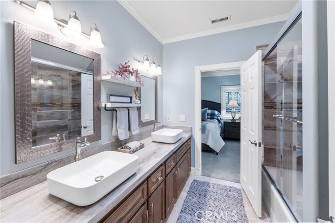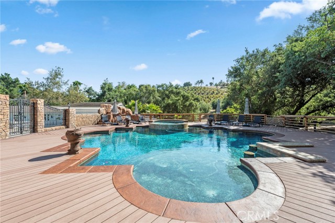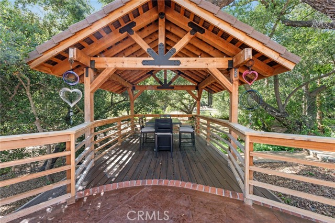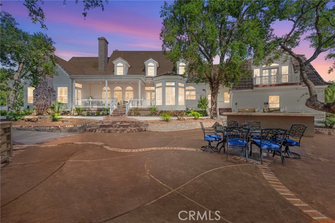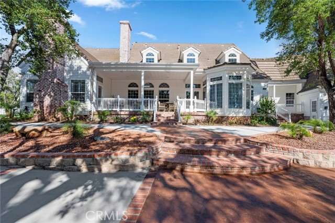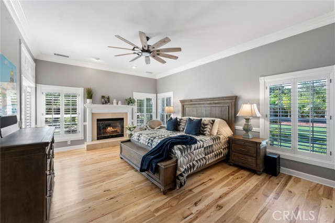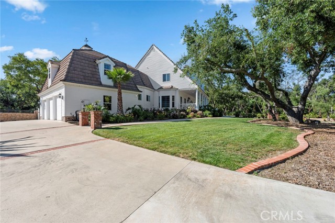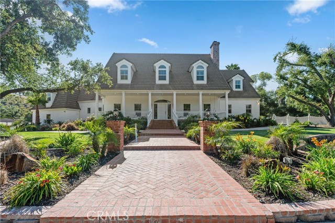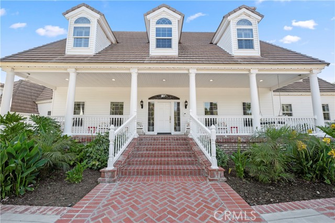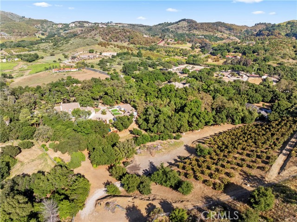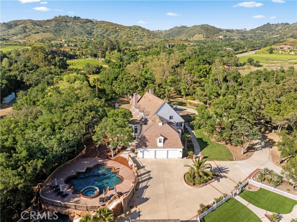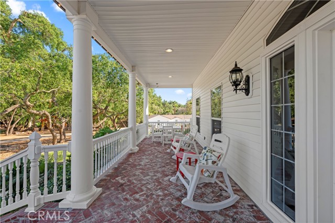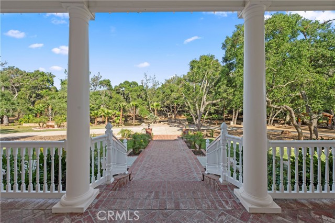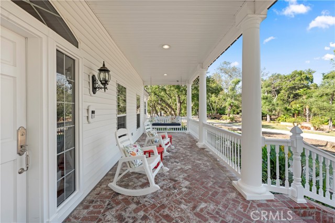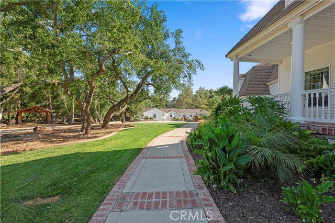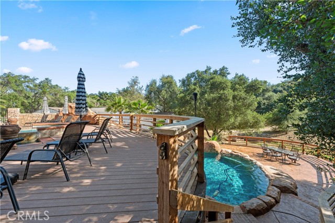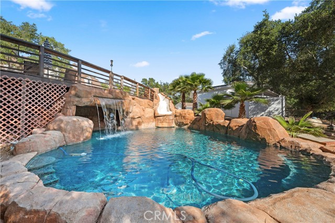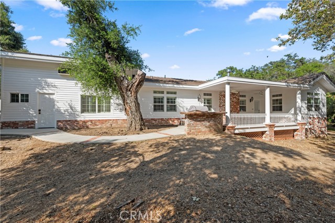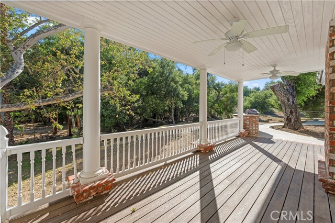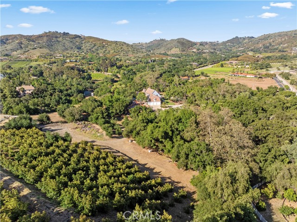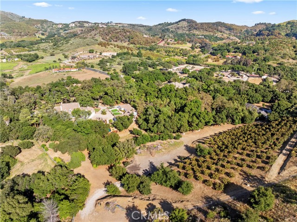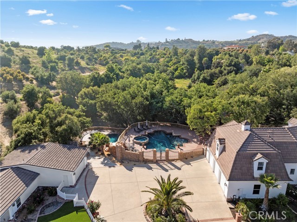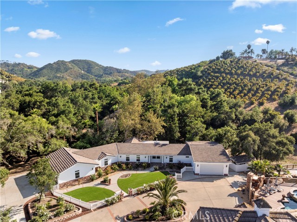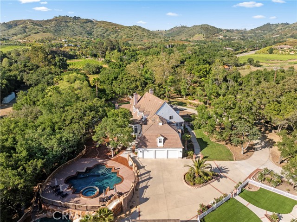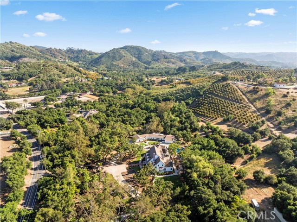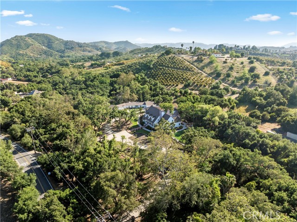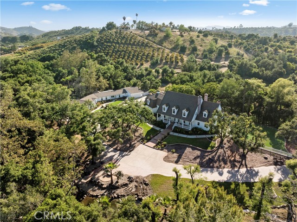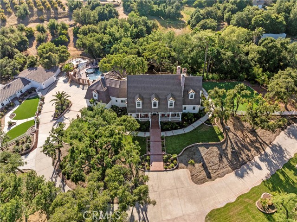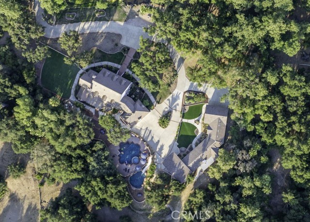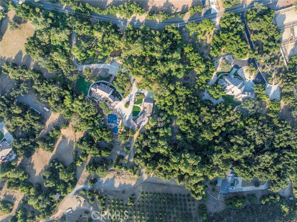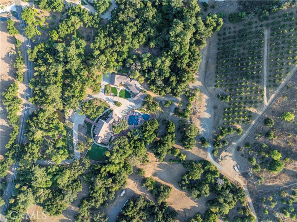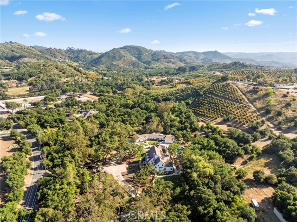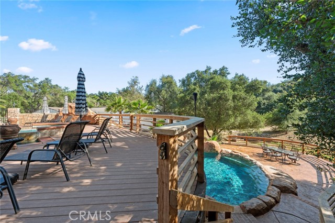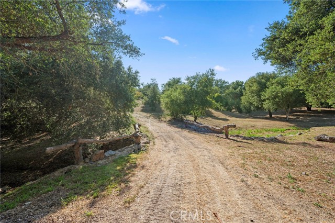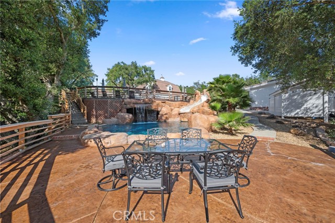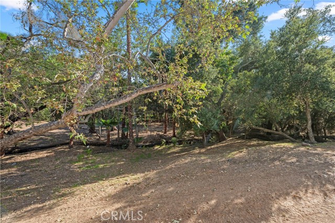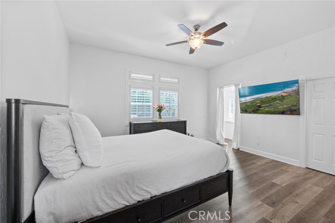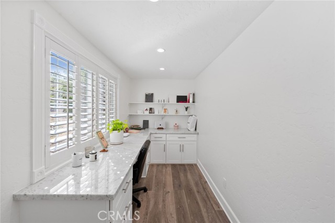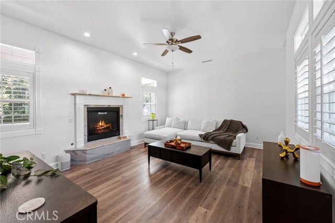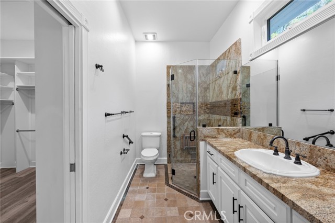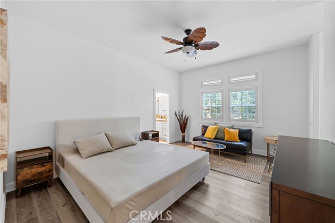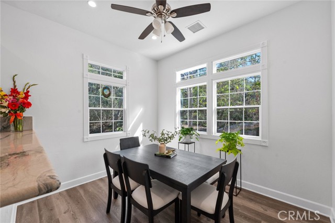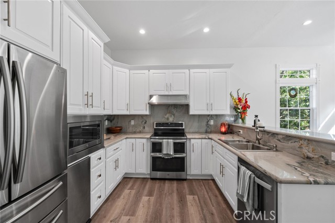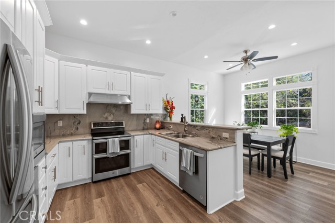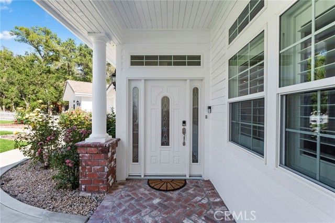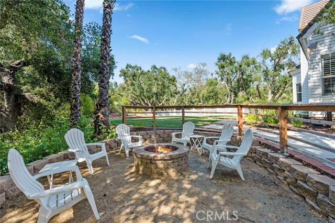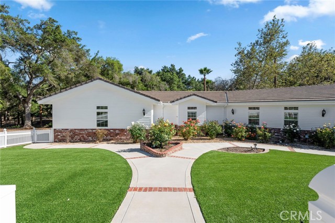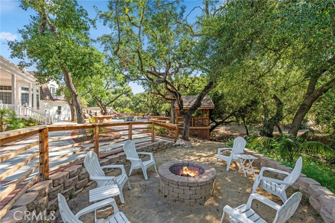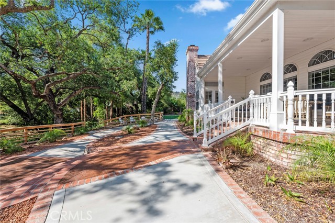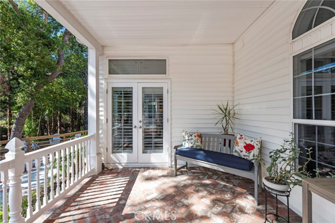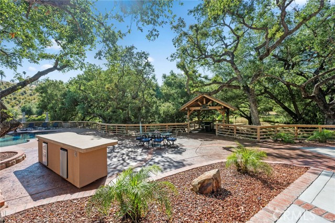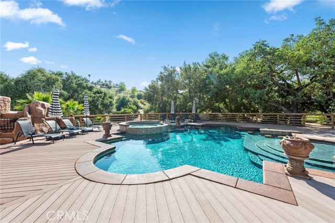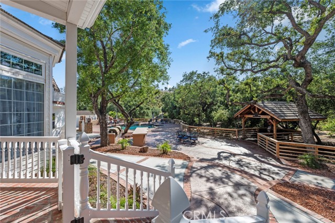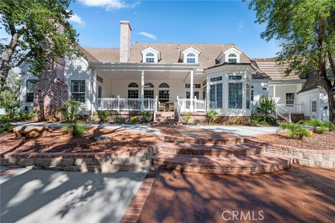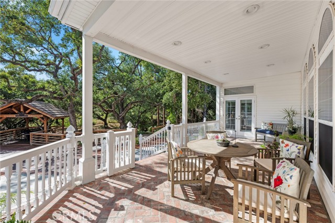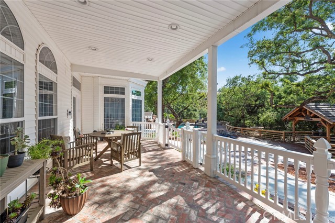45325 Via Vaquero, Temecula, CA 92590
Contact Silva Babaian
Schedule A Showing
Request more information
- MLS#: SW25063021 ( Single Family Residence )
- Street Address: 45325 Via Vaquero
- Viewed: 4
- Price: $4,399,000
- Price sqft: $604
- Waterfront: No
- Year Built: 1998
- Bldg sqft: 7287
- Bedrooms: 7
- Total Baths: 8
- Full Baths: 7
- 1/2 Baths: 1
- Garage / Parking Spaces: 16
- Days On Market: 24
- Acreage: 7.53 acres
- Additional Information
- County: RIVERSIDE
- City: Temecula
- Zipcode: 92590
- District: Murrieta
- Provided by: Allison James Estates & Homes
- Contact: Jennifer Jennifer

- DMCA Notice
-
DescriptionWelcome to Enchanted Oaks Estate, an extraordinary sanctuary where luxury meets serenity, and privacy reigns supreme. Nestled within the prestigious De Luz Hills of Temecula, this remarkable 7.53 acre estate invites you to indulge in a life of unparalleled refinement. Majestic oak trees, a peaceful year round creek, and enchanting waterfalls create a picturesque backdrop, enhancing the natural beauty of the property. At the heart of the estate lies a stately Cape Cod Colonial residence, encompassing 5,087 square feet of meticulously crafted living space. A charming 2,200 square foot guest house, all on one level, harmoniously complements the main home. 8 car total garage space also offers abundant built in storage. The main residence features five elegantly appointed bedrooms, including an exquisite bonus suite, accessible by a private staircase and featuring a romantic Romeo and Juliet balcony with sweeping sunset views. The first floor primary suite offers an intimate retreat, complete with a stone fireplace, a generously sized walk in closet, and a spa inspired bathroom. The newly renovated chef's kitchen serves as the perfect space for culinary pursuits, while the spacious living areashighlighted by a soaring two story brick fireplaceprovide an inviting atmosphere for both family gatherings and refined entertaining. Step outside and discover a two story, resort style pool complex, where two pools are connected by an exhilarating waterslide, complemented by a private grotto, cascading waterfalls, and an oversized spa. This outdoor paradise extends to an outdoor kitchen, ideal for poolside dining and entertainment. The detached guest house exemplifies comfort and independence, featuring two bedrooms, two and a half bathrooms, two private offices, large walk in closets, and an expansive laundry room with generous storage. Designed with accessibility in mind, this residence offers the perfect balance of privacy and connection. The estate's grounds are nothing short of breathtaking, with roses gracing the front of the home, and stately oak trees, coupled with a tranquil stream, forming an idyllic backyard oasis. Embrace the outdoors with a built in barbecue, private deck, and unparalleled sunset vistas. Wander through the meticulously maintained grove of over 250 avocado trees, or relax on one of the many covered porches or gazebos scattered throughout the property. Enchanted Oaks Estate is a true masterpiece.
Property Location and Similar Properties
Features
Appliances
- Built-In Range
- Dishwasher
- Double Oven
- Disposal
- Microwave
Architectural Style
- Cape Cod
- Colonial
- Custom Built
Assessments
- Unknown
Association Amenities
- Management
Association Fee
- 45.00
Association Fee Frequency
- Annually
Commoninterest
- None
Common Walls
- No Common Walls
Cooling
- Central Air
Country
- US
Days On Market
- 11
Eating Area
- Area
- Breakfast Nook
- Family Kitchen
- Dining Room
- In Kitchen
Electric
- Standard
Fencing
- Electric
Fireplace Features
- Family Room
- Living Room
- Primary Bedroom
Flooring
- Wood
Garage Spaces
- 8.00
Heating
- Central
Interior Features
- 2 Staircases
- Balcony
- Beamed Ceilings
- Built-in Features
- Cathedral Ceiling(s)
- Ceiling Fan(s)
- Granite Counters
- High Ceilings
- In-Law Floorplan
- Open Floorplan
- Pantry
Laundry Features
- Individual Room
- Inside
Levels
- Two
Lockboxtype
- None
Lot Features
- 6-10 Units/Acre
- Agricultural - Tree/Orchard
- Horse Property Unimproved
- Lot Over 40000 Sqft
- Paved
- Sprinkler System
- Value In Land
Other Structures
- Guest House
- Guest House Detached
- Second Garage
- Second Garage Attached
- Storage
- Two On A Lot
Parcel Number
- 937030016
Parking Features
- Direct Garage Access
- Driveway
- Driveway - Combination
- Paved
- Garage
- Garage Faces Side
- Garage Door Opener
- Gated
- Oversized
- Private
- RV Access/Parking
- RV Potential
Patio And Porch Features
- Covered
- Deck
- Patio
- Patio Open
- Porch
- Front Porch
- Rear Porch
Pool Features
- Private
- In Ground
Postalcodeplus4
- 5100
Property Type
- Single Family Residence
Road Frontage Type
- County Road
- Private Road
Road Surface Type
- Paved
Roof
- Tile
School District
- Murrieta
Security Features
- Smoke Detector(s)
Sewer
- Conventional Septic
Spa Features
- In Ground
Uncovered Spaces
- 8.00
Utilities
- Electricity Connected
- Propane
- Water Connected
View
- Bridge(s)
- Creek/Stream
- Hills
- Neighborhood
- Orchard
- Trees/Woods
- Water
Waterfront Features
- Creek
- Stream
Water Source
- Public
Window Features
- Double Pane Windows
- Plantation Shutters
Year Built
- 1998
Year Built Source
- Assessor
Zoning
- R-A-5

