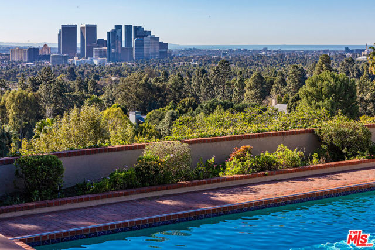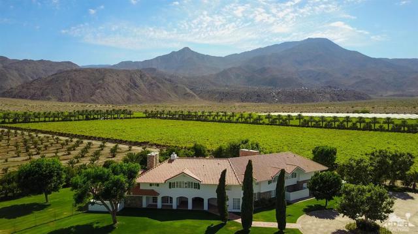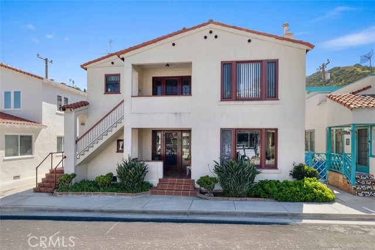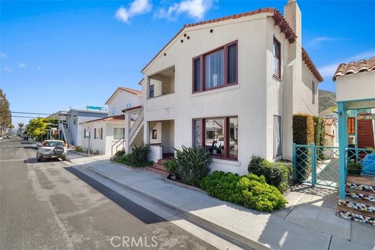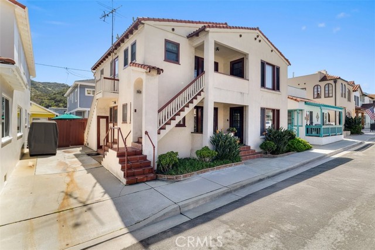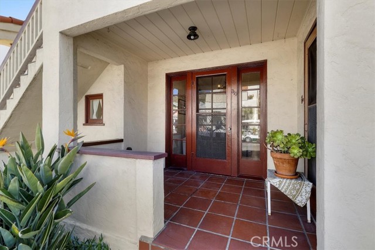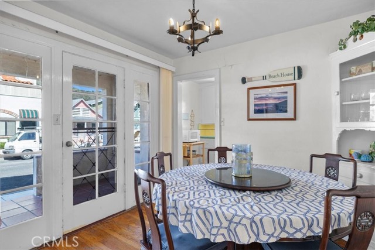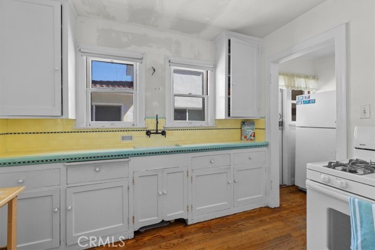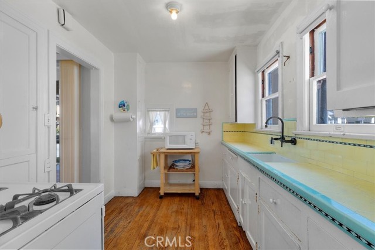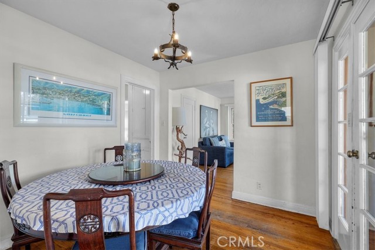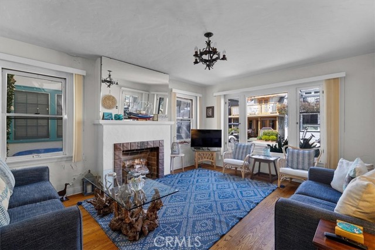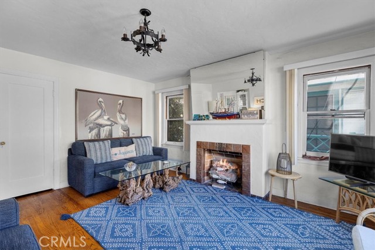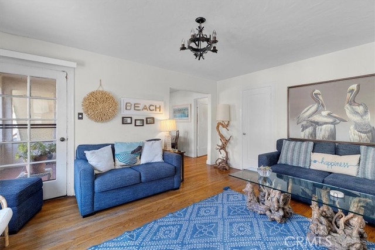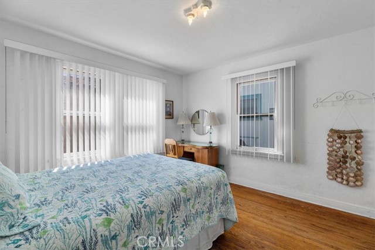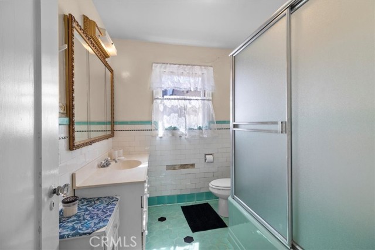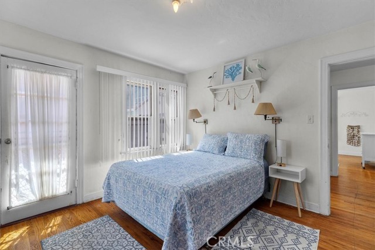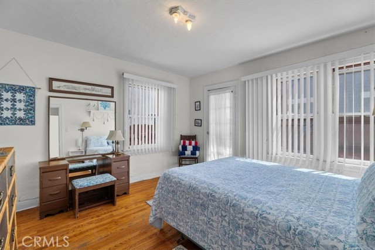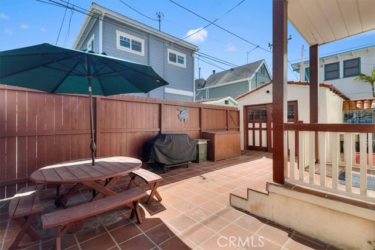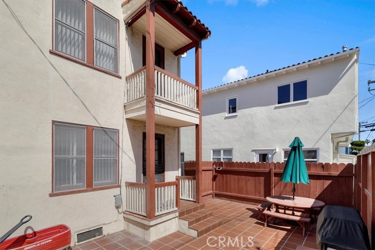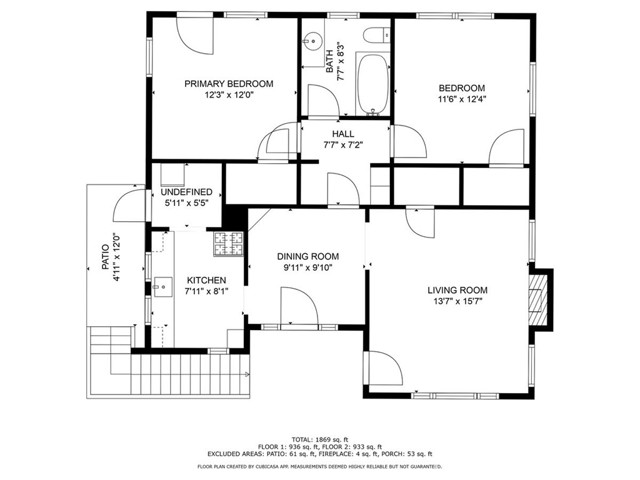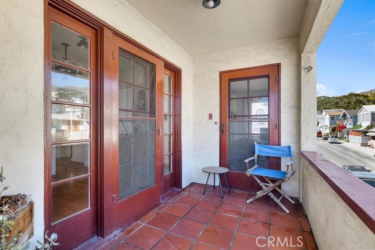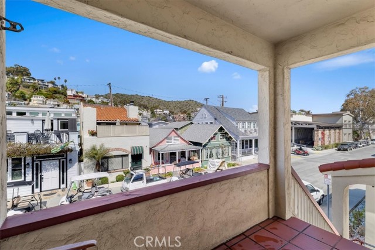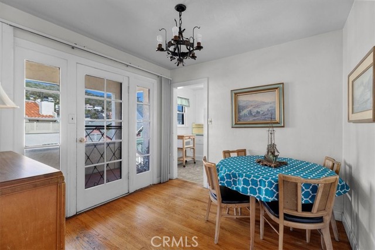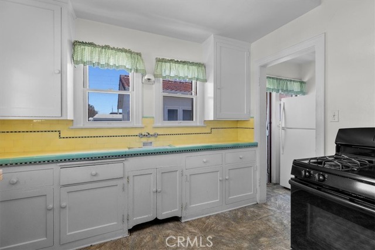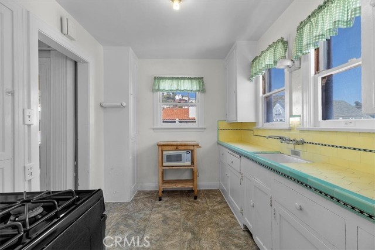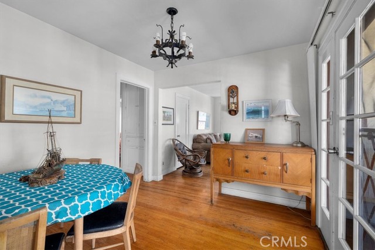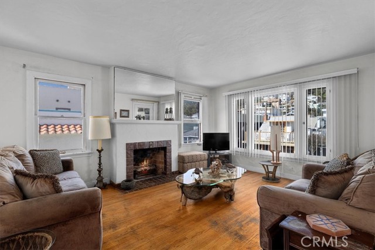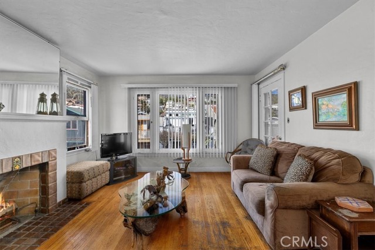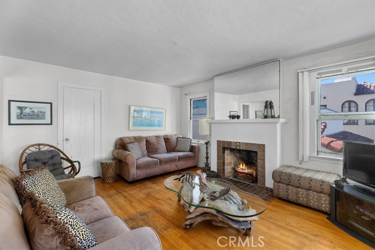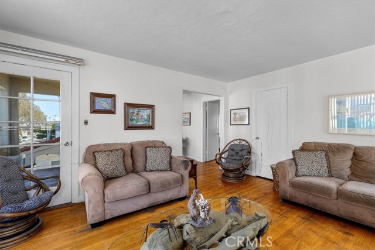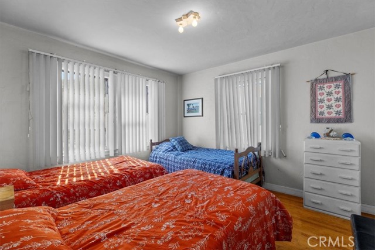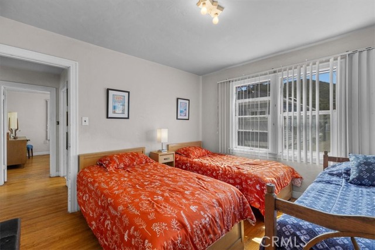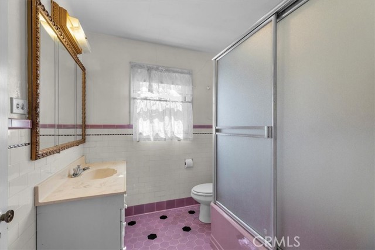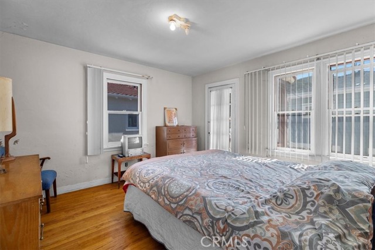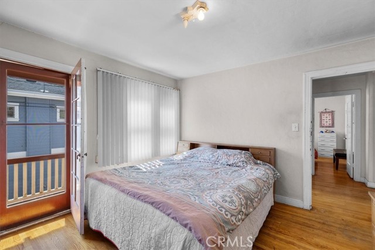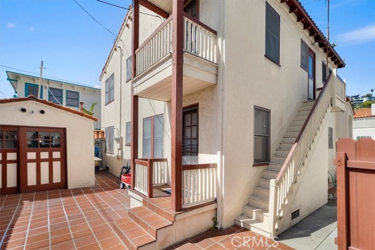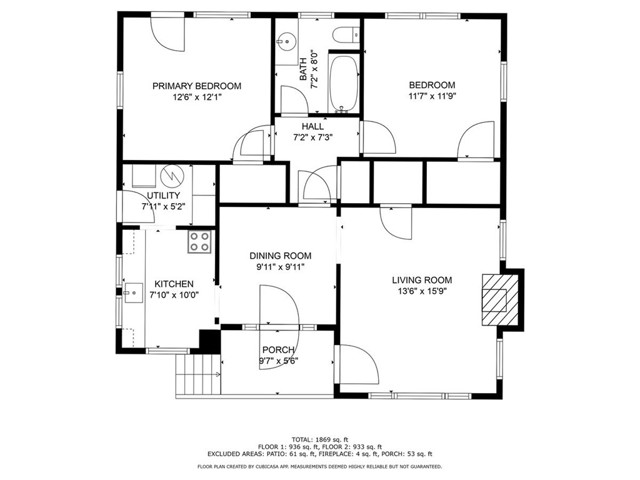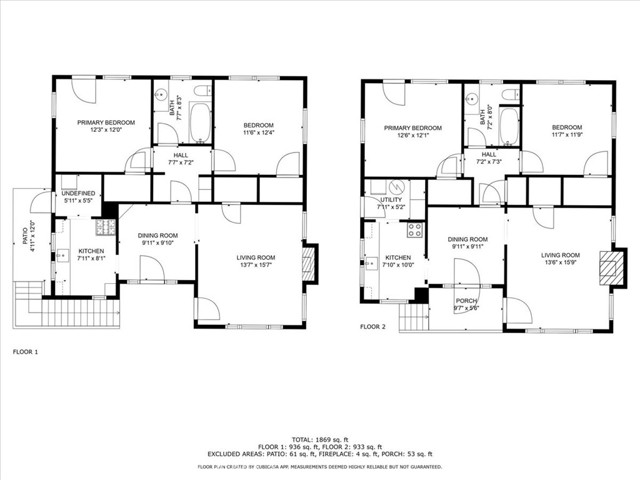308 Catalina Avenue, Avalon, CA 90704
Contact Silva Babaian
Schedule A Showing
Request more information
- MLS#: SB25056991 ( Duplex )
- Street Address: 308 Catalina Avenue
- Viewed: 11
- Price: $1,900,000
- Price sqft: $985
- Waterfront: Yes
- Wateraccess: Yes
- Year Built: 1931
- Bldg sqft: 1928
- Bedrooms: 4
- Total Baths: 2
- Full Baths: 2
- Garage / Parking Spaces: 1
- Days On Market: 55
- Additional Information
- County: LOS ANGELES
- City: Avalon
- Zipcode: 90704
- District: Long Beach Unified
- Provided by: Catalina Realtors
- Contact: Jordan Jordan

- DMCA Notice
-
DescriptionCatalina Island Duplex! This stunning Spanish style property is one of the best that Catalina Ave. has to offer. Located just up the street from the Green Pleasure Pier, this beautiful home has been family owned for over 50 years, providing generations of enjoyment. 308/310 Catalina Avenue has not been on the market since 1971. Centrally located on the flats, it is within walking distance to much of what Avalon has to offerjust 1 block from the grocery store, 2 blocks from the golf course, and only 3 blocks from the harbor, downtown beaches, restaurants, and shops. Built in 1950, the upstairs and downstairs feature identical floor plans, each with 2 large bedrooms, a full bath, a kitchen, dining area, and a spacious living room, all accented by a wood burning fireplace with Batchelder tiles for added warmth and charm. This property takes you back in time with antique fixtures, glass doorknobs, and built in features. Additional highlights include the original wood floors, large closets, and an enormous backyard (a rare find by Avalon standards), perfect for entertaining family and guests alike. The backyard also has a plumbed stainless steel fish cleaning sink, an outdoor shower, and a full garage with a free standing washer and dryer serviced by a third water heater. The property has its own driveway for convenient off street parking and is situated on a large lot. Dont miss this rare opportunity to own one of Avalon's best properties, located on arguably the best street in the flats.
Property Location and Similar Properties
Features
Accessibility Features
- None
Appliances
- Free-Standing Range
- Freezer
- Gas Range
- Gas Water Heater
- Microwave
- Vented Exhaust Fan
Architectural Style
- Spanish
Assessments
- Unknown
Association Fee
- 0.00
Commoninterest
- None
Common Walls
- 1 Common Wall
Construction Materials
- Plaster
Cooling
- None
Country
- US
Direction Faces
- West
Eating Area
- Dining Room
Electric
- Standard
Entry Location
- Street and 2nd floor
Exclusions
- Seller's personal items
- some furnishings
- artwork.
Fencing
- Good Condition
- Wood
Fireplace Features
- Living Room
- Gas
- Wood Burning
- Decorative
Flooring
- Laminate
- Tile
- Wood
Foundation Details
- Combination
Garage Spaces
- 0.00
Heating
- Fireplace(s)
- Space Heater
Inclusions
- Some furnishings
- appliances
- golf cart
Interior Features
- Balcony
- Block Walls
- Built-in Features
- Copper Plumbing Partial
- Furnished
- Storage
- Tile Counters
Laundry Features
- Dryer Included
- In Garage
- Washer Included
Levels
- Two
Living Area Source
- Assessor
Lockboxtype
- None
Lot Features
- Back Yard
- Front Yard
- Rectangular Lot
- Value In Land
Other Structures
- Storage
Parcel Number
- 7480035003
Parking Features
- Driveway
- Paved
- Garage
- Garage Faces Side
- Off Street
- Shared Driveway
Patio And Porch Features
- Brick
- Patio Open
- Front Porch
- Rear Porch
- Tile
Pool Features
- None
Postalcodeplus4
- 2830
Property Type
- Duplex
Property Condition
- Fixer
- Repairs Cosmetic
Road Frontage Type
- Alley
- City Street
Road Surface Type
- Paved
Roof
- Spanish Tile
School District
- Long Beach Unified
Sewer
- Public Sewer
Spa Features
- None
Uncovered Spaces
- 1.00
Utilities
- Cable Available
- Cable Connected
- Electricity Connected
- Natural Gas Connected
- Phone Available
- Sewer Connected
- Water Connected
View
- City Lights
- Hills
- Neighborhood
Views
- 11
Waterfront Features
- Fishing in Community
Water Source
- Public
Window Features
- Blinds
- Screens
- Wood Frames
Year Built
- 1931
Year Built Source
- Assessor
Zoning
- AVR3*

