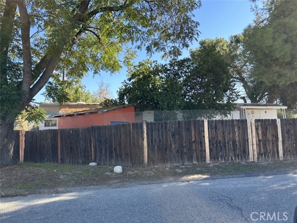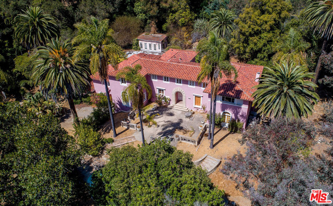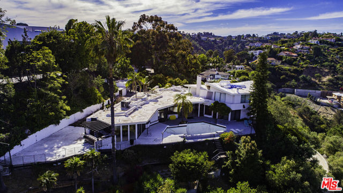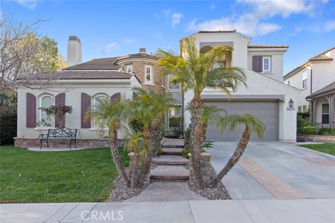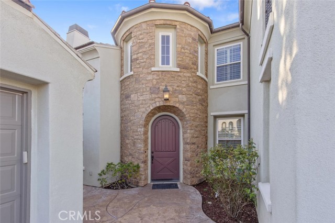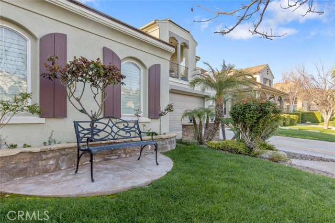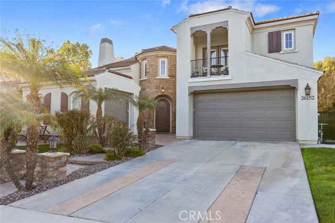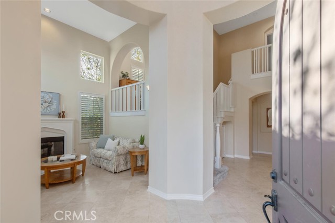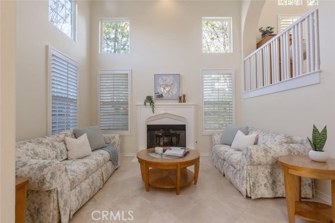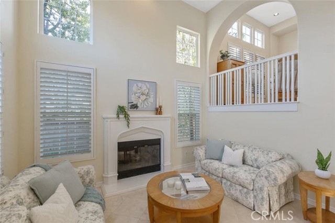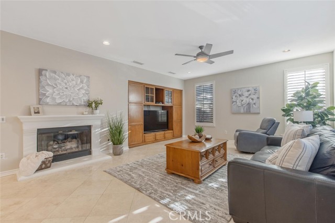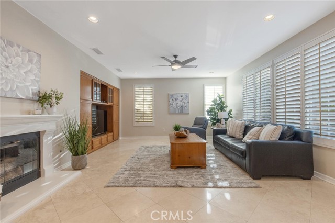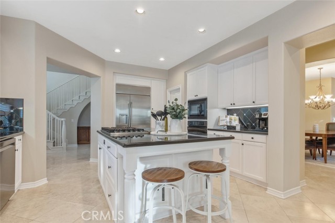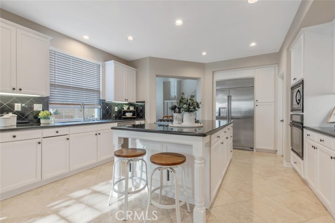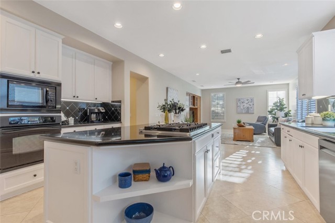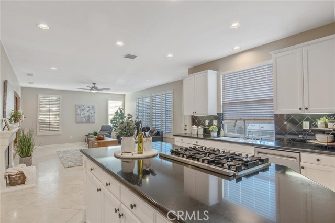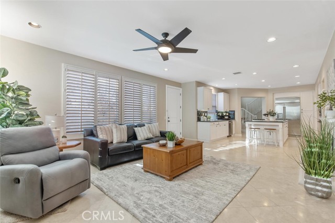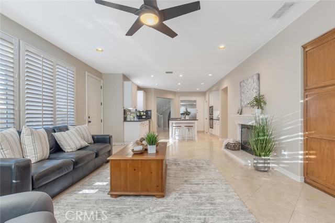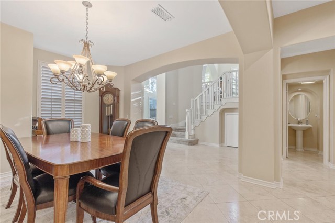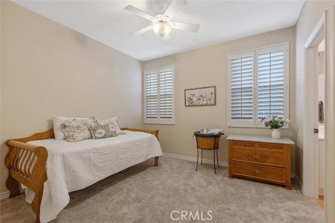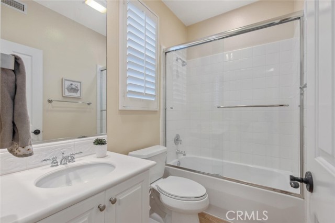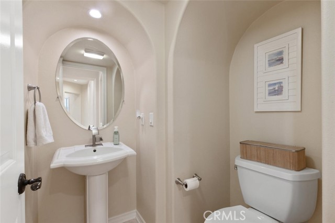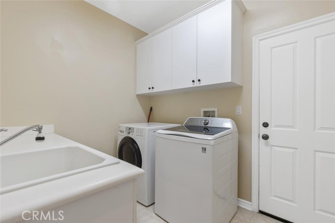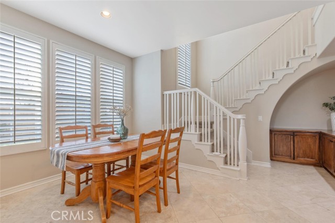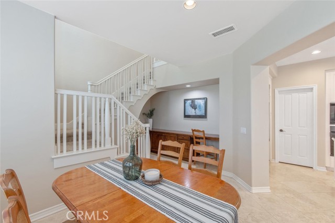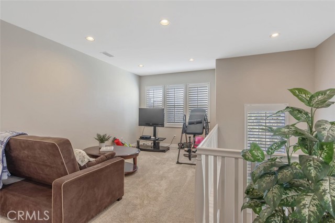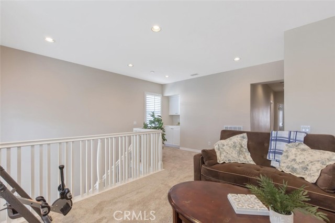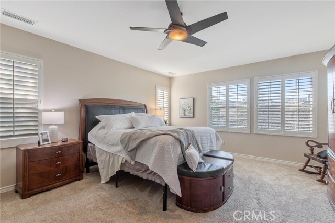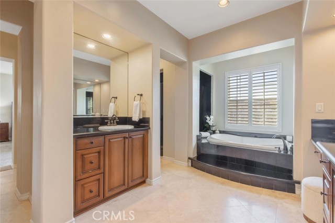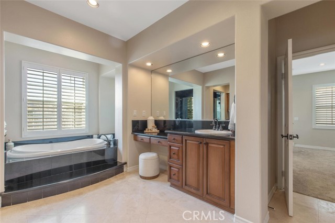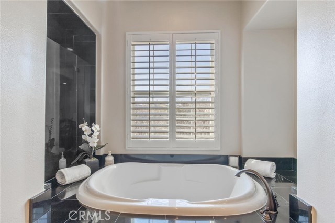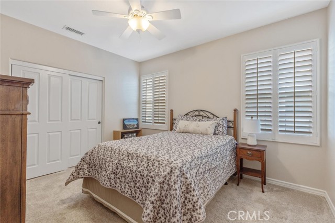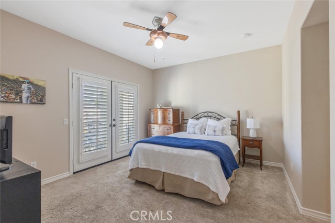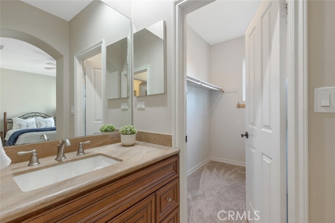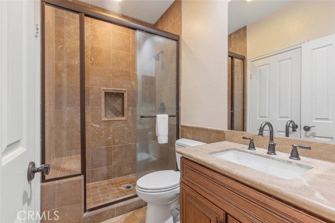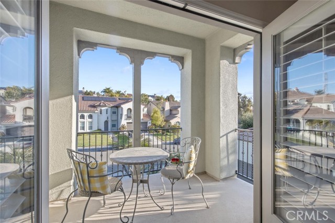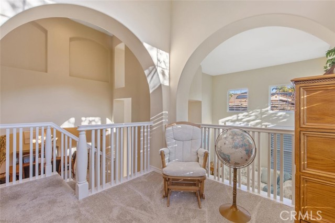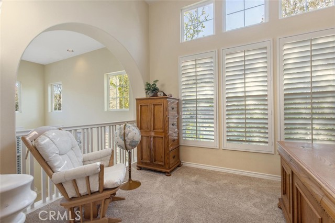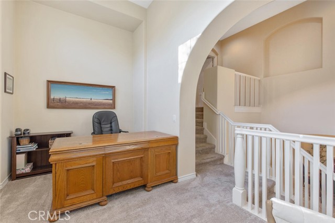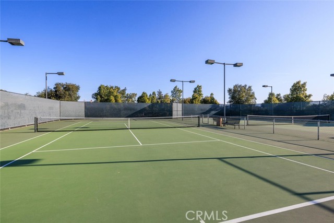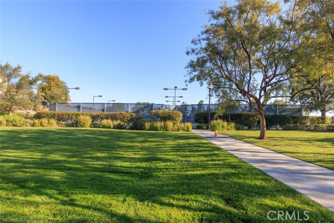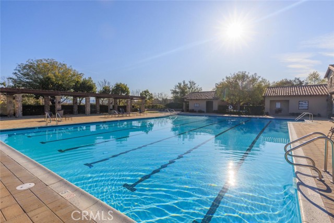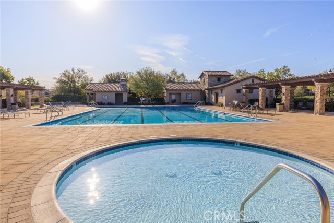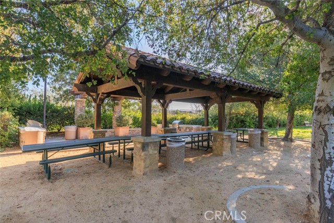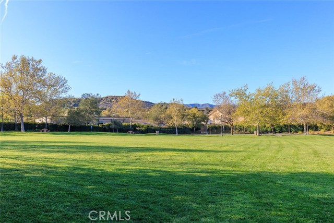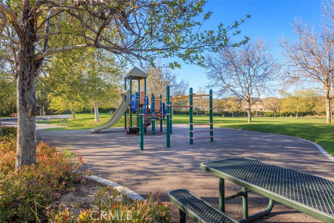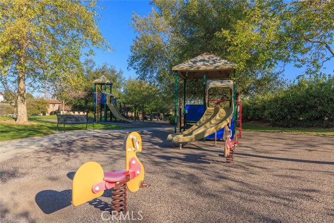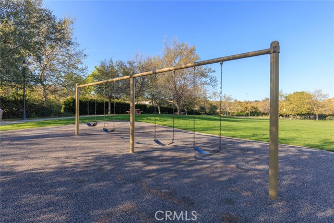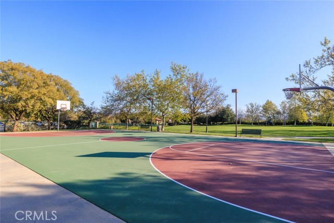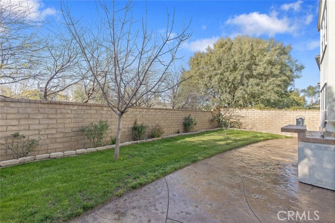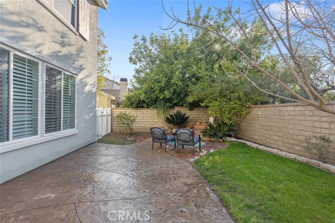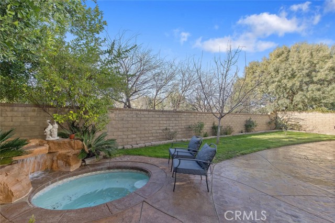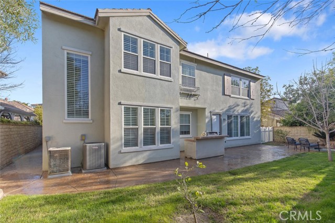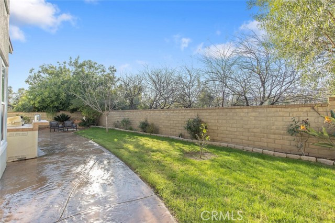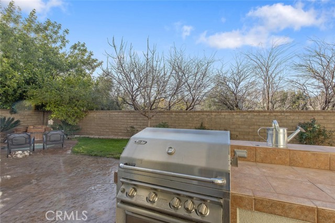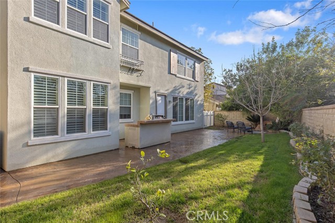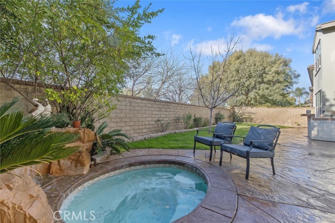26152 Shadow Rock Lane, Valencia, CA 91381
Contact Silva Babaian
Schedule A Showing
Request more information
- MLS#: SR25057798 ( Single Family Residence )
- Street Address: 26152 Shadow Rock Lane
- Viewed: 1
- Price: $1,575,000
- Price sqft: $364
- Waterfront: Yes
- Wateraccess: Yes
- Year Built: 2003
- Bldg sqft: 4326
- Bedrooms: 5
- Total Baths: 4
- Full Baths: 4
- Garage / Parking Spaces: 3
- Days On Market: 10
- Additional Information
- County: LOS ANGELES
- City: Valencia
- Zipcode: 91381
- Subdivision: Masters (mstrs)
- District: William S. Hart Union
- Provided by: Prime Real Estate
- Contact: Bri Bri

- DMCA Notice
-
DescriptionRare Opportunity to own an Executive home in the highly sought after Valencia Westridge Masters community! This Regal estate offers 5 bedrooms, 2 LOFTS 4.5 bathrooms with a MAIN FLOOR BED and FULL BATHROOM plus a guest powder room and 3 more en suite beds and baths upstairs including a jack and jill as well! This charming home has been loved by only 1 owner and has been lovingly maintained! Complete with in ground private SPA, built in BBQ, detached 3rd car garage/CASITA option which is not even included in the square footage advertised! Timeless travertine flooring, granite countertops, plush carpeting, DUAL STAIRCASES, fresh neutral paint, plantation shutters, built in stainless steel refrigerator, full sized indoor laundry room with utility sink, lovely formal living room, formal dining room, walk in pantry, tons of storage, kitchen nook and built in desk right off of the kitchen! The high ceilings, cozy fireplace and built in cabinets create a warm gathering space to entertain large parties or just enjoy day to day living! Take either staircase upstairs and you will find a private primary suite complete with a beautifully updated ensuite bathroom featuring a newer custom walk in shower, along with 3 additional bedrooms and 3 full bathrooms upstairs! The first LOFT off of the kitchen staircase is perfect for a home gym or TV room while the secondary loft makes a lasting first impression upon entry as a beautiful home office, sitting room or library retreat! The backyard provides privacy with no rear neighbors and features a breathtaking waterfall adorned in ground spa, a built in BBQ island with seating, lush grass and beautiful landscaping! Upgraded tankless water heater, plantation shutters, front yard balcony, dual pane windows add to this homes endless appeal! Conveniently located just a block from Westridges gated park, basketball and tennis and soon pickle ball courts as well one of 2 sparkling community pools and spas, not to mention the exquisite rentable clubhouse, playground and impeccably landscaped common grounds!! Walking distance to Oak Hills Elementary, Rancho Pico Junior High and West Ranch High School! Just minutes to the 5 freeway, HWY 126, the Valencia Town Center, no Mello Roos and incredible HOA amenities just a block away, this is a home you will cherish for years to come!
Property Location and Similar Properties
Features
Accessibility Features
- None
Appliances
- 6 Burner Stove
- Dishwasher
- Disposal
- Gas Oven
- Gas Cooktop
- Refrigerator
- Tankless Water Heater
- Water Heater Central
Architectural Style
- Mediterranean
Assessments
- Unknown
Association Amenities
- Pickleball
- Pool
- Spa/Hot Tub
- Outdoor Cooking Area
- Picnic Area
- Playground
- Tennis Court(s)
- Sport Court
Association Fee
- 155.00
Association Fee Frequency
- Monthly
Commoninterest
- None
Common Walls
- No Common Walls
Construction Materials
- Stucco
Cooling
- Central Air
Country
- US
Eating Area
- Breakfast Counter / Bar
- Breakfast Nook
- Dining Room
- In Kitchen
Electric
- Standard
Entry Location
- Front
Fencing
- Brick
Fireplace Features
- Family Room
- Gas
- Gas Starter
Flooring
- Carpet
- Stone
Foundation Details
- Slab
Garage Spaces
- 3.00
Heating
- Central
- Natural Gas
Interior Features
- 2 Staircases
- Balcony
- Built-in Features
- Cathedral Ceiling(s)
- Ceiling Fan(s)
- Crown Molding
- Granite Counters
- High Ceilings
- In-Law Floorplan
- Open Floorplan
- Pantry
- Recessed Lighting
- Tile Counters
- Wired for Sound
Laundry Features
- Gas Dryer Hookup
- Individual Room
- Inside
- Washer Hookup
Levels
- Two
Living Area Source
- Assessor
Lockboxtype
- Supra
Lockboxversion
- Supra BT LE
Lot Features
- 0-1 Unit/Acre
- Back Yard
- Cul-De-Sac
- Front Yard
- Gentle Sloping
- Landscaped
- Lawn
- Near Public Transit
- Park Nearby
- Sprinkler System
- Walkstreet
- Yard
Other Structures
- Second Garage Detached
Parcel Number
- 2826153003
Parking Features
- Direct Garage Access
- Driveway
- Garage
- Garage Faces Front
- Garage Faces Side
- Golf Cart Garage
Patio And Porch Features
- Concrete
- Patio
- Front Porch
- Slab
Pool Features
- Association
- Community
- Gunite
- Heated
- In Ground
- Waterfall
Postalcodeplus4
- 0654
Property Type
- Single Family Residence
Property Condition
- Turnkey
Road Frontage Type
- City Street
Road Surface Type
- Paved
Roof
- Spanish Tile
School District
- William S. Hart Union
Security Features
- 24 Hour Security
- Carbon Monoxide Detector(s)
- Smoke Detector(s)
Sewer
- Public Sewer
Spa Features
- Private
- Association
- Community
- Gunite
- Heated
- In Ground
Subdivision Name Other
- Masters (MSTRS)
Utilities
- Cable Connected
- Electricity Connected
- Natural Gas Connected
- Phone Connected
- Sewer Connected
- Water Connected
View
- Hills
- Neighborhood
Virtual Tour Url
- https://tours.finehomepix.com/2313910?idx=1
Water Source
- Public
Year Built
- 2003
Year Built Source
- Assessor
Zoning
- LCA2

