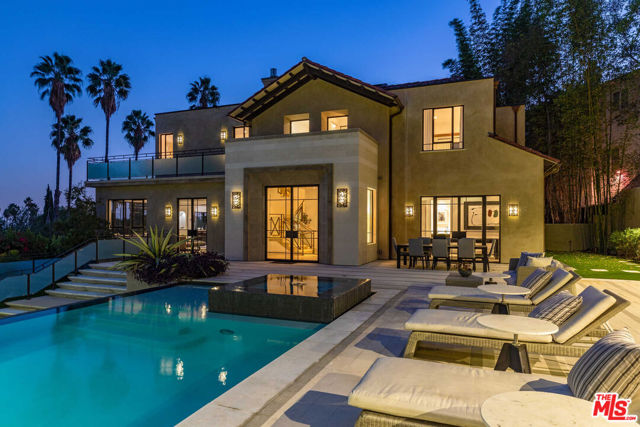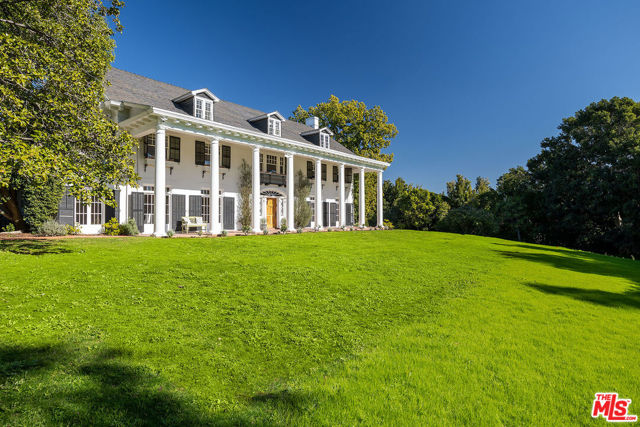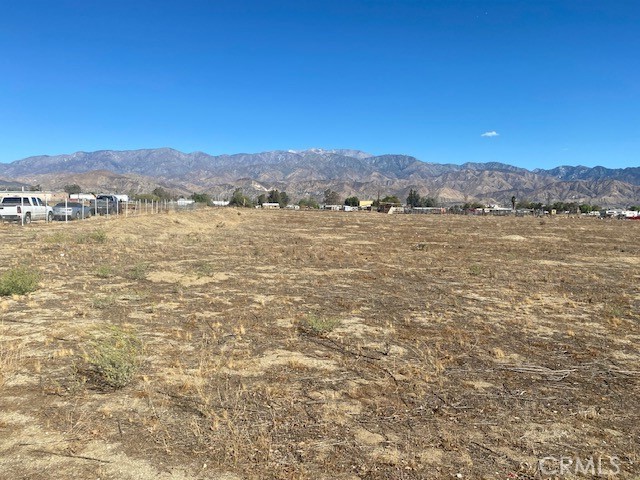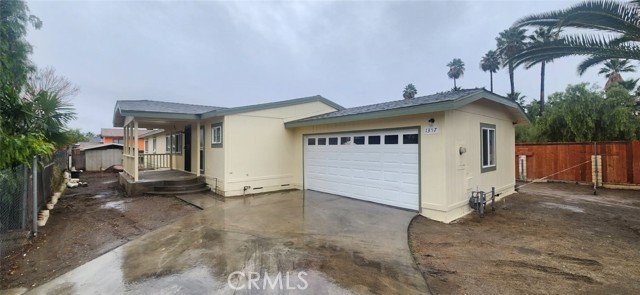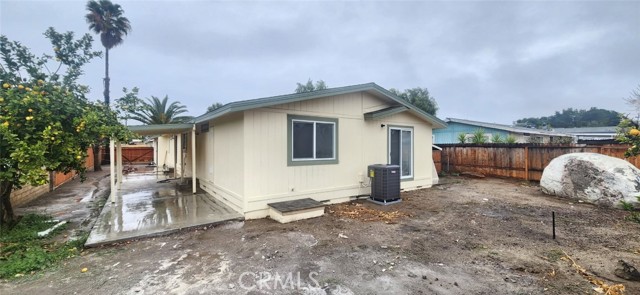1357 Mount Shasta Street, Perris, CA 92570
Contact Silva Babaian
Schedule A Showing
Request more information
Reduced
- MLS#: SW25062477 ( Single Family Residence )
- Street Address: 1357 Mount Shasta Street
- Viewed: 1
- Price: $490,000
- Price sqft: $273
- Waterfront: No
- Year Built: 1989
- Bldg sqft: 1792
- Bedrooms: 4
- Total Baths: 3
- Full Baths: 3
- Garage / Parking Spaces: 2
- Days On Market: 10
- Additional Information
- County: RIVERSIDE
- City: Perris
- Zipcode: 92570
- District: Perris Union High
- Provided by: Honest Realty Group
- Contact: Mayra Mayra

- DMCA Notice
-
DescriptionWelcome to this beautiful fully renovated home in a desirable cul de sac location. Brand new kitchen cabinets, quartz counter tops, new vanities in all three bathrooms also with quartz counter tops, brand new HVAC system (furnace and condenser) new light fixtures, new plumbing fixtures, new windows and two brand new sliding doors. New flooring all throughout. New closet doors, new interior and exterior paint, new wall to wall texture, new paint and new texture inside garage, brand new roof and much more. This gem has a huge family area with a fireplace with vaulted ceilings. The property has a very spacious kitchen, but on that of that, it also has a kitchen hutch which it will give you even more space. And as if this wasn't enough, the property has a huge 7,405 sq ft lot (.17 acre) with room on the side for parking as well as for family gatherings, a front porch, a rear patio and a tool shed. The home is conveniently located near the 215 and 15 freeway, groceries stores and a walking distance to Enchanted Hills Elementary School and parks. Come and see it for yourself, don't miss your chance, you will fall in love!!
Property Location and Similar Properties
Features
Assessments
- None
Association Fee
- 0.00
Commoninterest
- None
Common Walls
- No Common Walls
Cooling
- Central Air
Country
- US
Door Features
- Sliding Doors
Eating Area
- In Family Room
Entry Location
- Front porch
Fireplace Features
- Family Room
Garage Spaces
- 2.00
Heating
- Central
Interior Features
- High Ceilings
- Quartz Counters
Laundry Features
- See Remarks
Levels
- One
Living Area Source
- Assessor
Lockboxtype
- Supra
Lot Features
- Cul-De-Sac
- Walkstreet
Parcel Number
- 326292053
Patio And Porch Features
- Patio Open
- Front Porch
Pool Features
- None
Postalcodeplus4
- 1859
Property Type
- Single Family Residence
Road Frontage Type
- City Street
School District
- Perris Union High
Sewer
- Public Sewer
View
- Neighborhood
Water Source
- Public
Year Built
- 1989
Year Built Source
- Other

