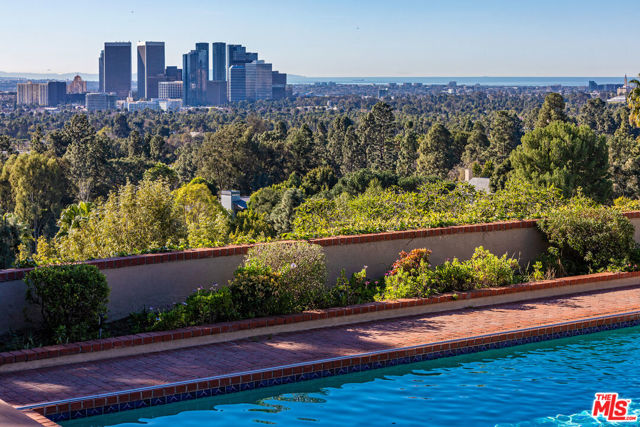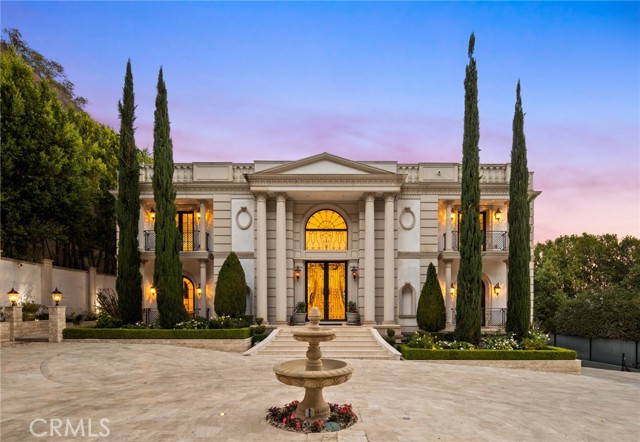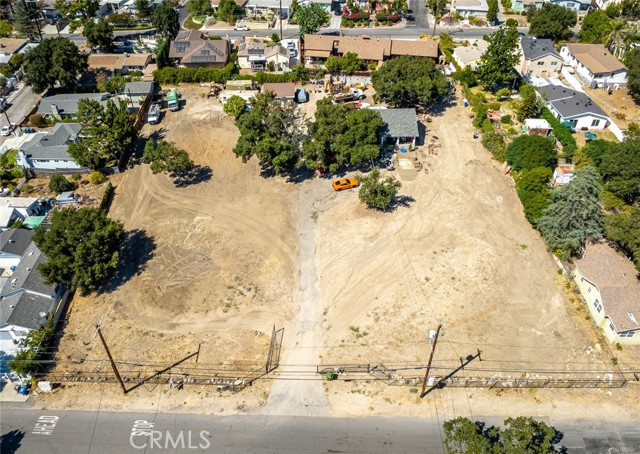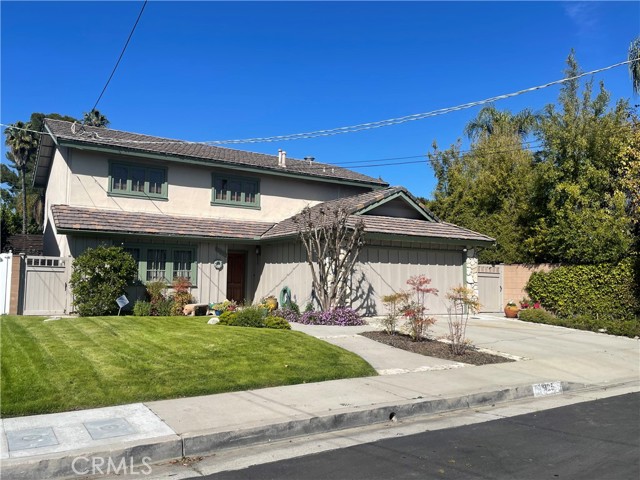13925 Branton Place, Sherman Oaks, CA 91423
Contact Silva Babaian
Schedule A Showing
Request more information
- MLS#: SR25061762 ( Single Family Residence )
- Street Address: 13925 Branton Place
- Viewed: 3
- Price: $1,649,000
- Price sqft: $687
- Waterfront: Yes
- Wateraccess: Yes
- Year Built: 1969
- Bldg sqft: 2399
- Bedrooms: 4
- Total Baths: 3
- Full Baths: 2
- 1/2 Baths: 1
- Garage / Parking Spaces: 2
- Days On Market: 14
- Additional Information
- County: LOS ANGELES
- City: Sherman Oaks
- Zipcode: 91423
- District: Los Angeles Unified
- Elementary School: CHANDL
- Middle School: MILLIK
- High School: GRANT
- Provided by: Berkshire Hathaway HomeServices California Propert
- Contact: James James

- DMCA Notice
-
DescriptionSherman Oaks, a once sleepy bedroom community, has evolved into the quintessential Valley address. With trendy stores, gourmet food options, excellent parks, award winning schools, and two, countem TWO Trader Joe's locations, the appeal is evident. This presents an opportunity to establish your roots. For the first time in over 50 years, this wonderful California Traditional is available for sale. Situated on a double cul de sac in the highly desirable Fashion Square neighborhood, this meticulously maintained residence blends classic styling, traditional detailing, and California Craftsman elements, creating a warm, inviting aesthetic. Measuring in at nearly 2400 square feet of gracious living, this 4 bedroom, 2.5 bath home is enhanced by an abundance of natural light, warm wood accents, plantation shutters, skylights, and French doors off every room to the rear ground creating a fantastic indoor/outdoor flow. First floor common rooms include an airy living room, formal dining room, den with fireplace and wet bar, sizeable guest bath and a large kitchen that offers tons of storage and opens to an oversized breakfast room with built in workstation. Upstairs, three generously sized secondary bedrooms and full bath complement the master suite which features numerous built ins, a walk in closet, dressing area, and private bath. Lush, colorful blooms accent the landscaped grounds, which offer a sparkling pool, spa, and lovely patio areas. Additional amenities include an attached two car garage, phenomenal location, and beautiful curb appeal. Create your Sherman Oaks legacy dream home with this amazing canvas.
Property Location and Similar Properties
Features
Accessibility Features
- None
Appliances
- Double Oven
- Gas Cooktop
- Refrigerator
Architectural Style
- Traditional
Assessments
- Unknown
Association Fee
- 0.00
Commoninterest
- None
Common Walls
- No Common Walls
Construction Materials
- Stone Veneer
- Stucco
- Wood Siding
Cooling
- Central Air
Country
- US
Door Features
- French Doors
Eating Area
- Breakfast Nook
- Dining Room
Elementary School
- CHANDL
Elementaryschool
- Chandler
Entry Location
- Ground Level
Exclusions
- Round hanging glass art piece between entry & living room
Fencing
- Block
Fireplace Features
- Den
- Decorative
Flooring
- Carpet
- Laminate
- Tile
Garage Spaces
- 2.00
Heating
- Central
High School
- GRANT
Highschool
- Grant
Interior Features
- Bar
- Crown Molding
- Recessed Lighting
- Tile Counters
- Wet Bar
Laundry Features
- In Garage
Levels
- Two
Living Area Source
- Assessor
Lockboxtype
- None
Lot Features
- Cul-De-Sac
- Front Yard
- Lawn
- Level with Street
- Yard
Middle School
- MILLIK
Middleorjuniorschool
- Milliken
Parcel Number
- 2269007031
Parking Features
- Direct Garage Access
- Driveway
- Garage
- Garage - Single Door
Patio And Porch Features
- Concrete
- Covered
- Patio
- Patio Open
Pool Features
- Private
- In Ground
Postalcodeplus4
- 1203
Property Type
- Single Family Residence
Road Frontage Type
- City Street
Road Surface Type
- Paved
Roof
- Tile
School District
- Los Angeles Unified
Sewer
- Public Sewer
Spa Features
- In Ground
View
- None
Virtual Tour Url
- https://tour.caimagemaker.com/l/?id=182367IDX
Water Source
- Public
Window Features
- Plantation Shutters
Year Built
- 1969
Year Built Source
- Assessor
Zoning
- LAR1






