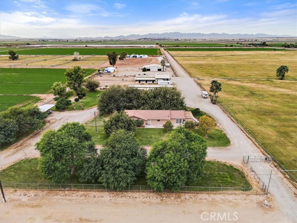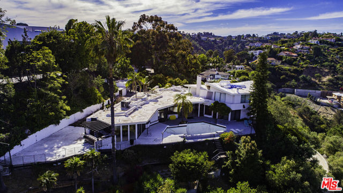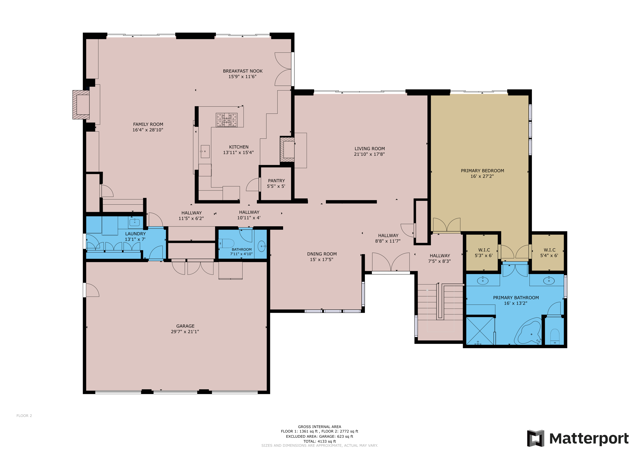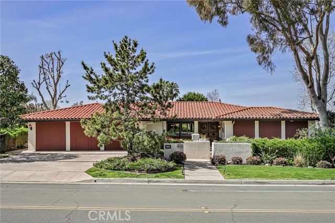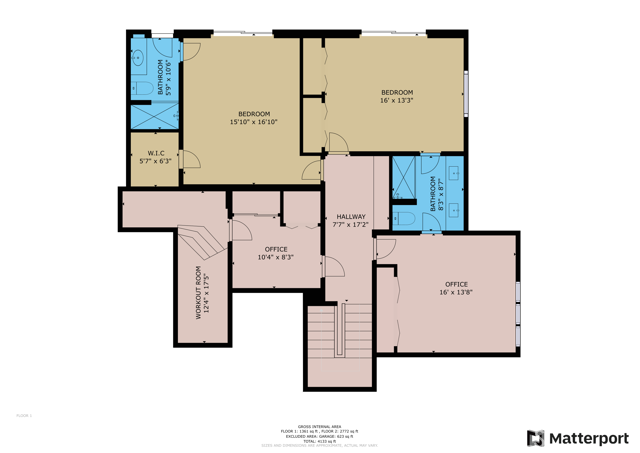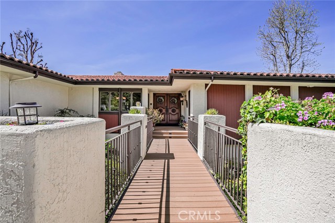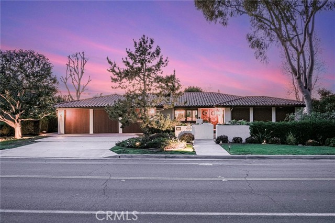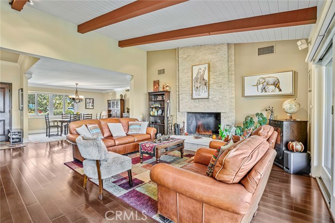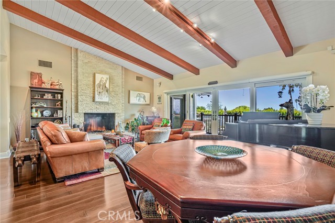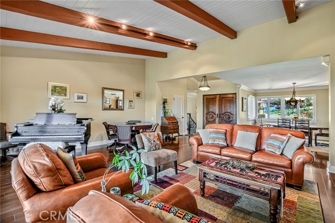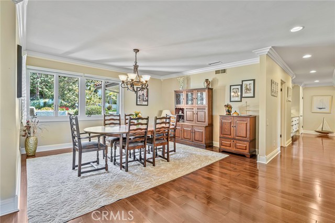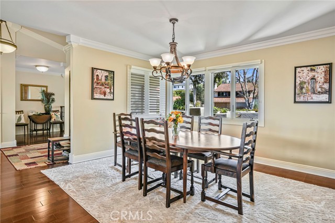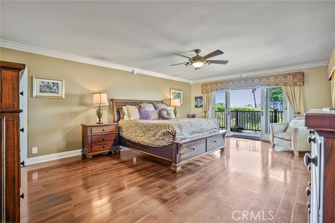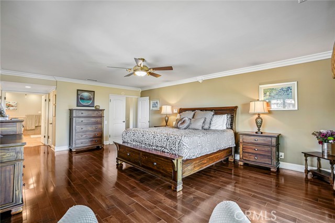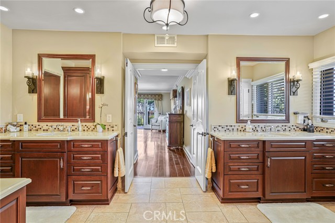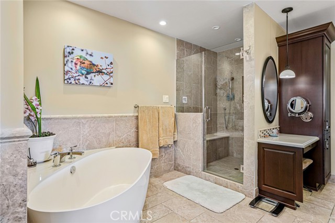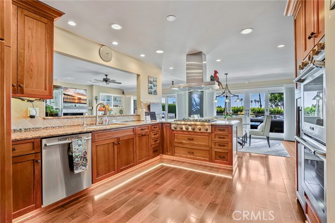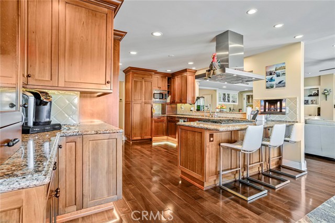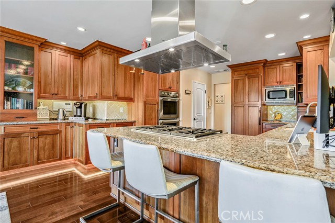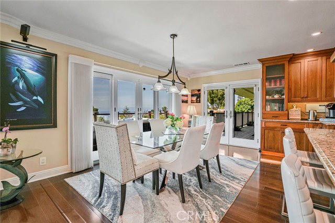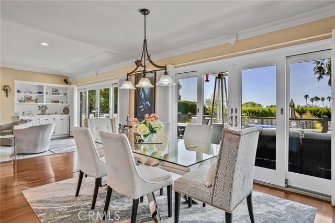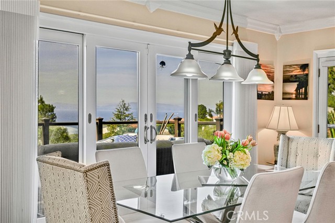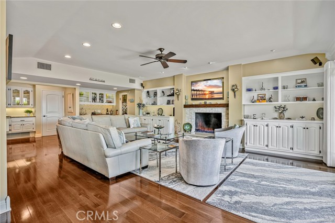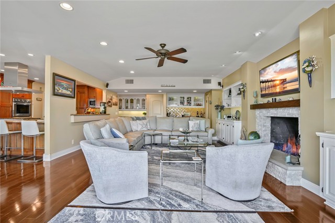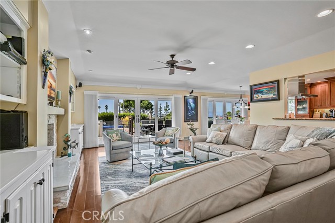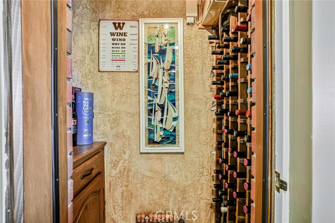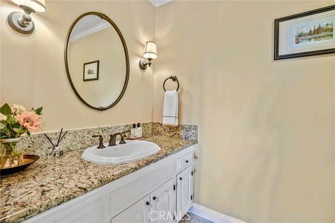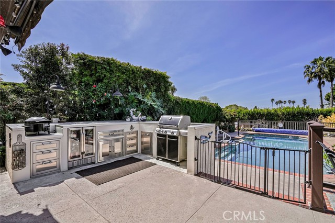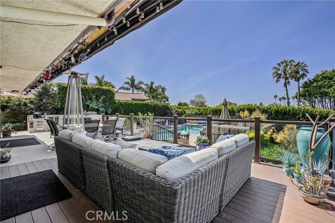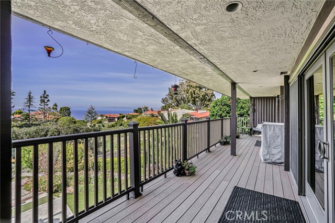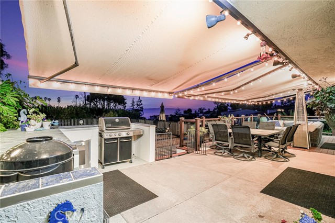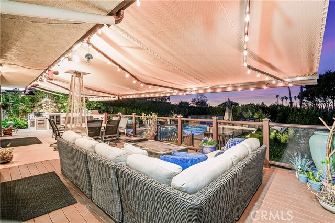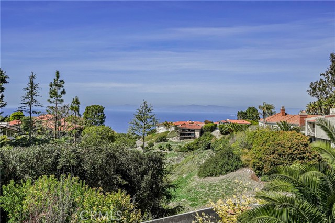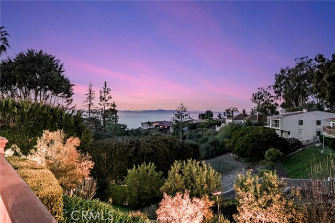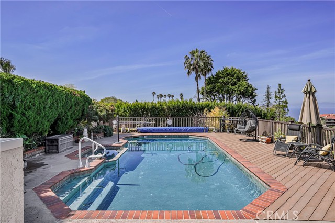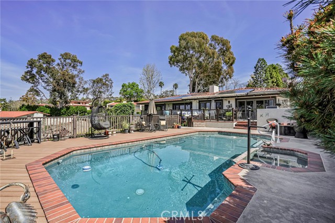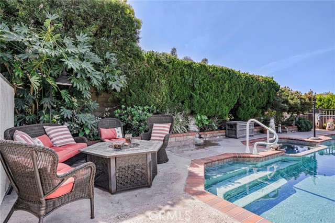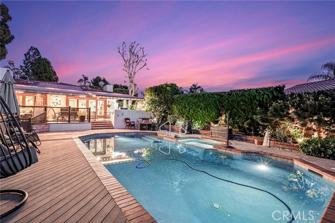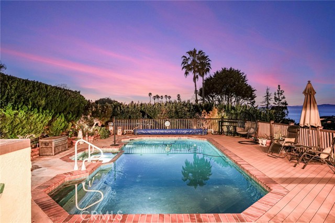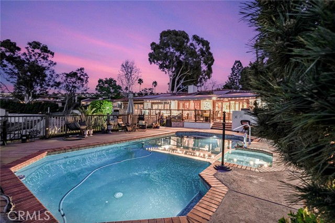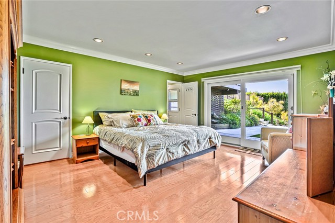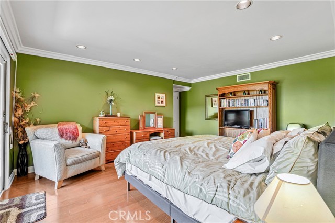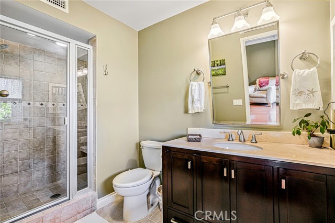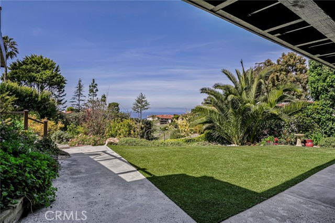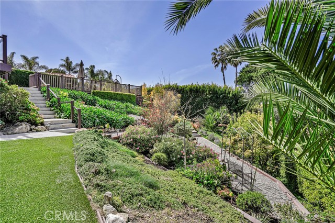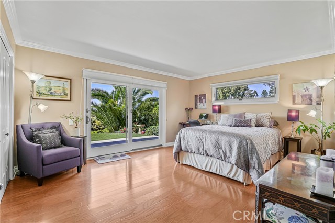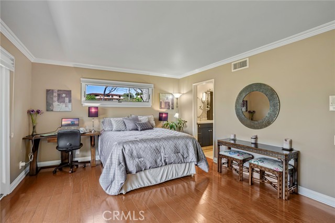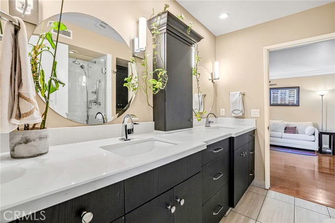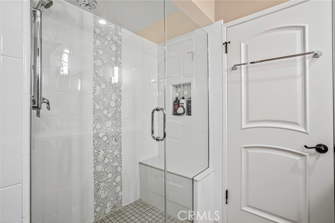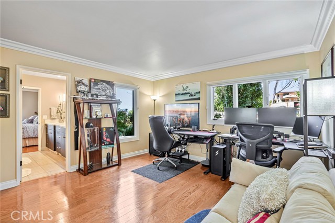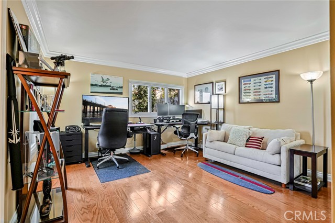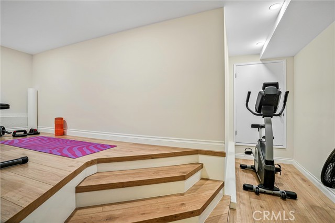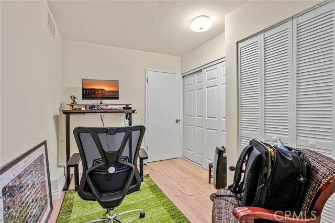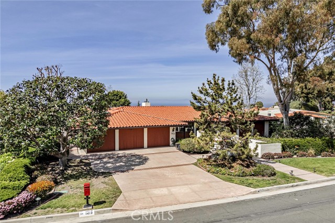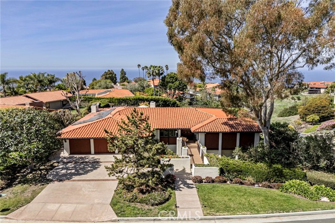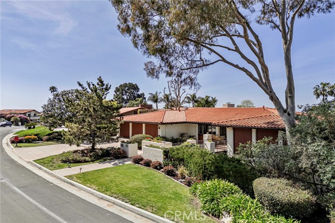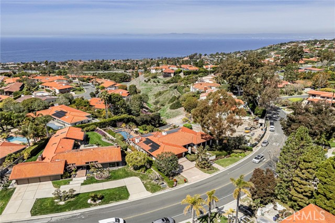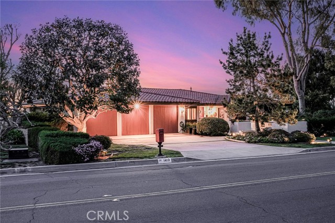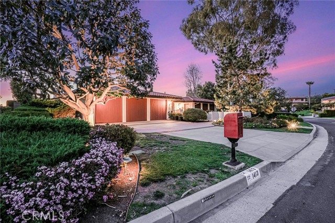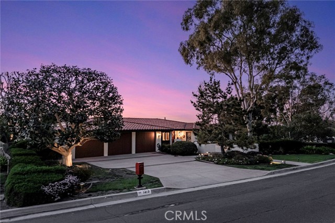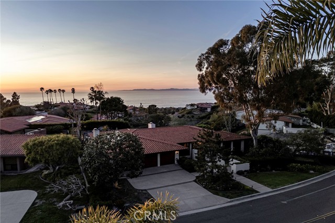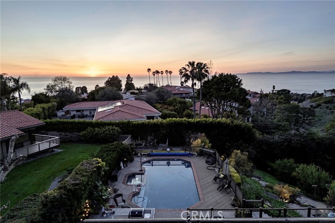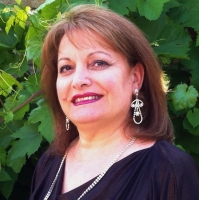1413 Via Coronel, Palos Verdes Estates, CA 90274
Contact Silva Babaian
Schedule A Showing
Request more information
- MLS#: PV25059947 ( Single Family Residence )
- Street Address: 1413 Via Coronel
- Viewed: 1
- Price: $4,750,000
- Price sqft: $1,184
- Waterfront: No
- Year Built: 1977
- Bldg sqft: 4012
- Bedrooms: 4
- Total Baths: 2
- Full Baths: 1
- 1/2 Baths: 1
- Garage / Parking Spaces: 6
- Days On Market: 19
- Additional Information
- County: LOS ANGELES
- City: Palos Verdes Estates
- Zipcode: 90274
- District: Palos Verdes Peninsula Unified
- Provided by: Vista Sotheby's International Realty
- Contact: Anne Anne

- DMCA Notice
-
DescriptionExperience stunning ocean views, vibrant sunsets, and abundant wildlife from this exceptional home. Step through the double doors into a spacious open floor plan designed for both grand entertaining and intimate gatherings. The expansive wraparound deck, complete with a built in kitchen and retractable awning with lights, is perfect for hosting. Enjoy movie nights in the lower garden, poolside relaxation, or gatherings of fifty plus guests with ease. Full height glass doors offer ocean views from almost every room giving a bright and airy feel. The main level offers effortless single level living. The oversized primary suite features a private balcony to take in the breathtaking scenery, his and hers walk in closets, and an en suite with free standing bathtub and his and hers sinks. The formal dining area flows seamlessly into the living room, where a striking fireplace serves as the focal point. The gourmet kitchen boasts high end appliances, ample counter space, a walk in pantry, casual dining area, and an open connection to the family room, which features a stone fireplace, custom built ins, wet bar, and a temperature controlled wine cellar. Downstairs, you will find a second primary bedroom with en suite and direct access to the lush, terraced garden from both the bedroom and bathroom. Two additional large bedrooms share a Jack and Jill bathroom. One of those bedrooms also has direct access to the lower garden. Two bonus rooms are perfect for an exercise/yoga room and an office/playroom space. The heated in ground pool and spa are surrounded by extensive decking overlooking the beautiful landscaping and views of Malibu. A three car garage with a built in workbench makes this home a dream for any car enthusiast. Solar panels and an EV charger add modern convenience, along with fiber optic internet connection and security system. Warm wood flooring, luxurious finishes, and thoughtful details make this home as comfortable as it is impressive. Do not miss this rare opportunity to own a true coastal retreat! VIRTUAL TOUR https://my.matterport.com/show/?m=yRVJNXQq2cc
Property Location and Similar Properties
Features
Appliances
- 6 Burner Stove
- Dishwasher
- Double Oven
- Freezer
- Disposal
- Ice Maker
- Microwave
- Refrigerator
- Self Cleaning Oven
- Tankless Water Heater
- Vented Exhaust Fan
- Water Heater
- Water Purifier
- Water Softener
Assessments
- Unknown
Association Fee
- 0.00
Commoninterest
- None
Common Walls
- No Common Walls
Cooling
- None
Country
- US
Door Features
- Double Door Entry
- French Doors
Eating Area
- Area
- Breakfast Counter / Bar
- Dining Room
Electric
- 220 Volts in Laundry
- 220V Other - See Remarks
- Photovoltaics on Grid
Fireplace Features
- Family Room
- Living Room
- Gas
Flooring
- Tile
- Wood
Garage Spaces
- 3.00
Heating
- Central
- Fireplace(s)
- Natural Gas
Inclusions
- washer and dryer
Interior Features
- Beamed Ceilings
- Built-in Features
- Ceiling Fan(s)
- Crown Molding
- Granite Counters
- Intercom
- Living Room Balcony
- Open Floorplan
- Pantry
- Pull Down Stairs to Attic
- Recessed Lighting
- Storage
- Wet Bar
- Wired for Data
- Wired for Sound
Laundry Features
- Dryer Included
- Gas & Electric Dryer Hookup
- Individual Room
- Washer Included
Levels
- Two
Lockboxtype
- None
Lot Features
- Landscaped
- Lawn
- Lot 10000-19999 Sqft
- Sprinkler System
- Yard
Parcel Number
- 7543044004
Parking Features
- Direct Garage Access
- Driveway
- Driveway Level
- Garage
- Garage Faces Front
- Garage - Three Door
- Garage Door Opener
Pool Features
- Private
- Fenced
- Heated
- In Ground
Postalcodeplus4
- 1939
Property Type
- Single Family Residence
Property Condition
- Turnkey
Roof
- Spanish Tile
School District
- Palos Verdes Peninsula Unified
Security Features
- Carbon Monoxide Detector(s)
- Fire and Smoke Detection System
- Security System
- Smoke Detector(s)
Sewer
- Public Sewer
Spa Features
- Private
- Heated
- In Ground
Uncovered Spaces
- 3.00
Utilities
- Cable Connected
- Electricity Connected
- Natural Gas Connected
- Phone Available
- Sewer Connected
- Underground Utilities
- Water Connected
View
- Canyon
- Ocean
Virtual Tour Url
- https://vimeo.com/1068926335
Water Source
- Public
Window Features
- Blinds
- Custom Covering
- Stained Glass
Year Built
- 1977
Year Built Source
- Assessor
Zoning
- PVR1*

