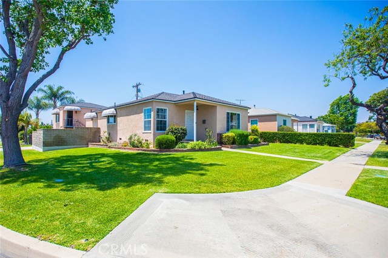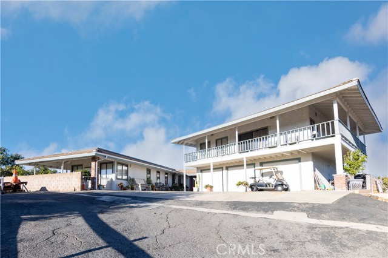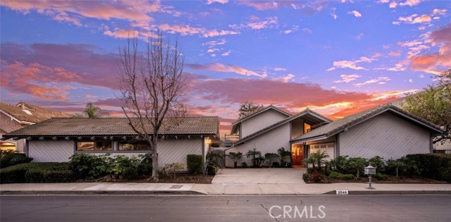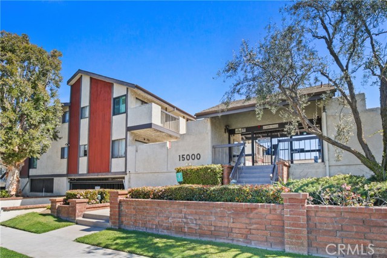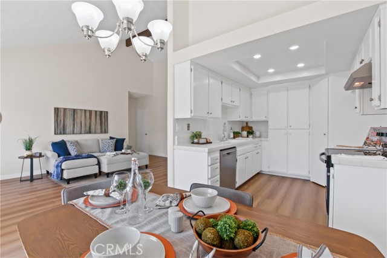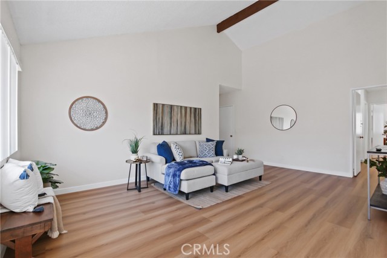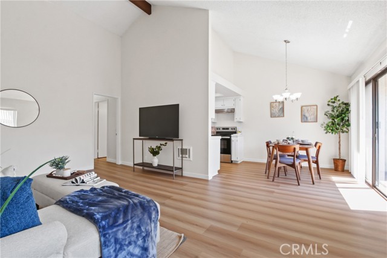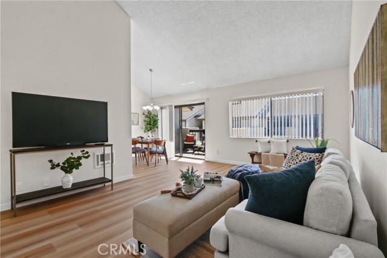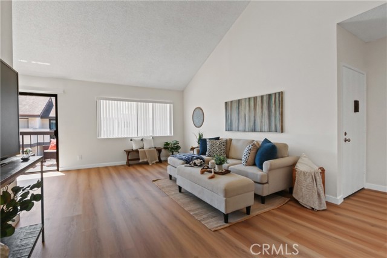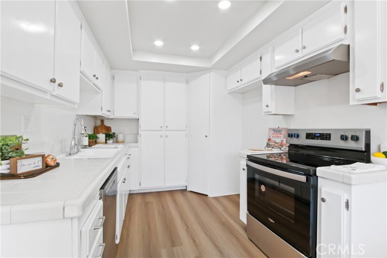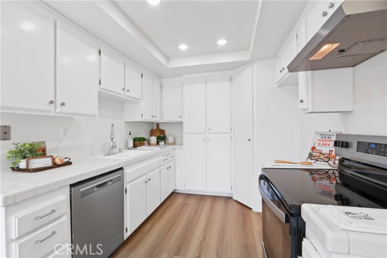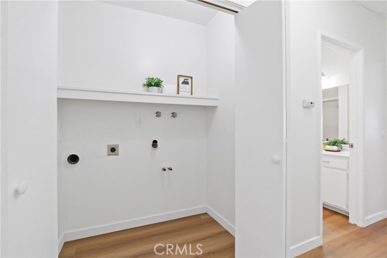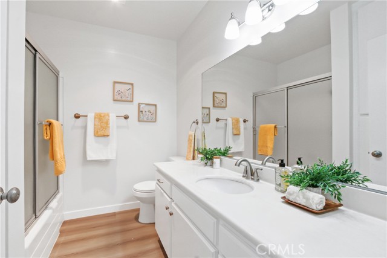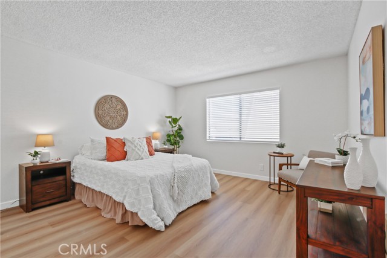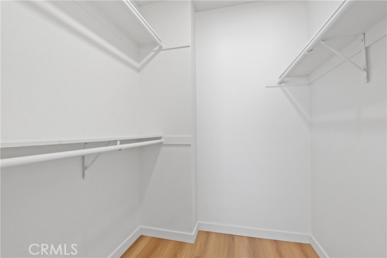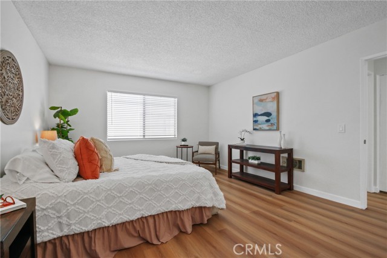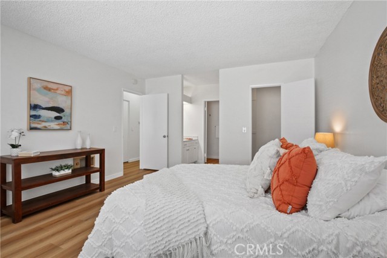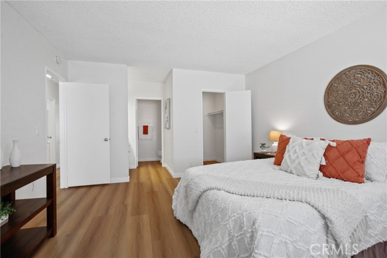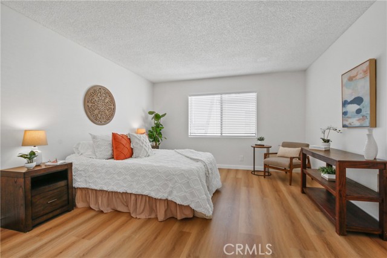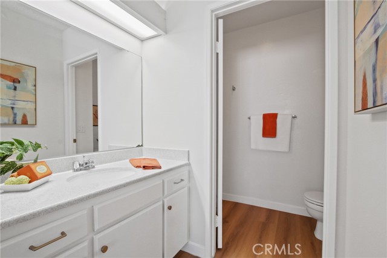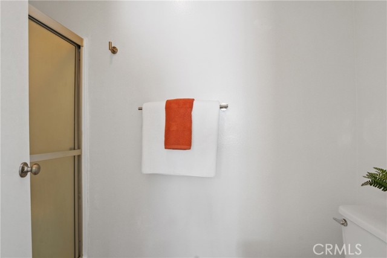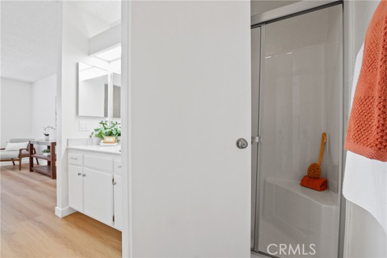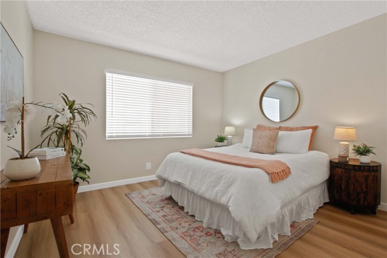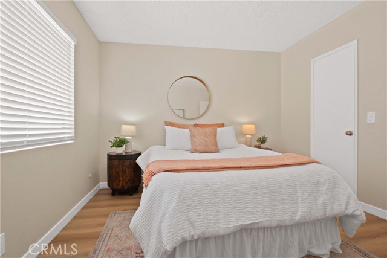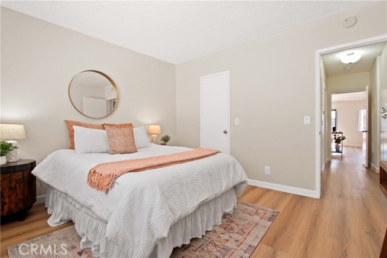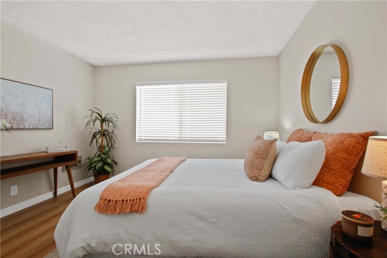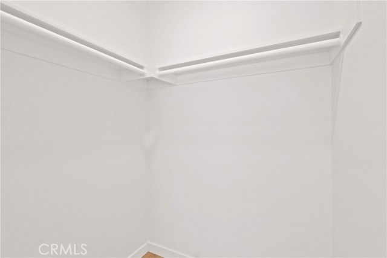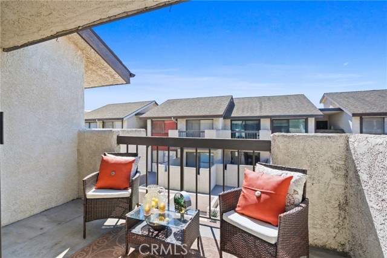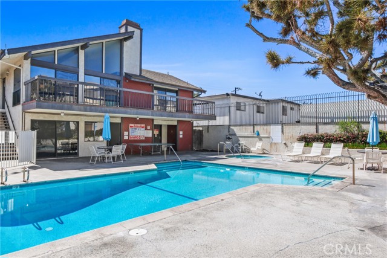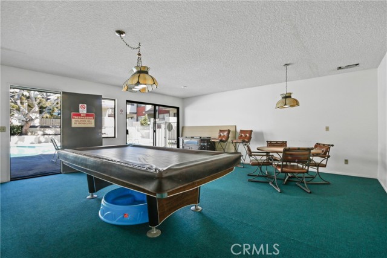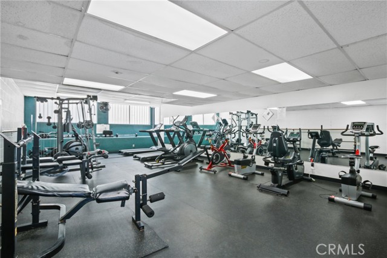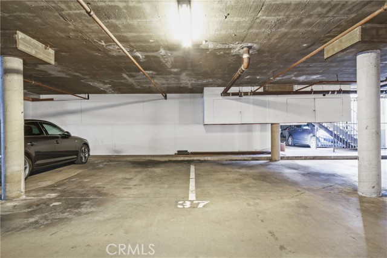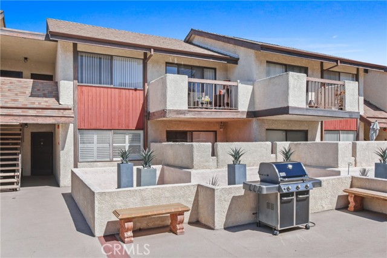15000 Halldale Avenue 206, Gardena, CA 90247
Contact Silva Babaian
Schedule A Showing
Request more information
- MLS#: PV25059764 ( Condominium )
- Street Address: 15000 Halldale Avenue 206
- Viewed: 1
- Price: $535,000
- Price sqft: $510
- Waterfront: No
- Year Built: 1979
- Bldg sqft: 1049
- Bedrooms: 2
- Total Baths: 2
- Full Baths: 2
- Garage / Parking Spaces: 2
- Days On Market: 20
- Additional Information
- County: LOS ANGELES
- City: Gardena
- Zipcode: 90247
- District: Los Angeles Unified
- Elementary School: ST
- Middle School: PEARY
- High School: GARDEN
- Provided by: Keller Williams Realty
- Contact: Karen Karen

- DMCA Notice
-
DescriptionLooking for an affordable and spacious home, move in ready and located close to everything you need? Your search is over! Welcome to Laurel Villa, a secured complex in with lots of amenities in the city of Gardena! This upper level condo offers over 1000 square feet of comfortable living space! As you enter, youll be taken with the vaulted ceilings and natural light that floods the space. A clean neutral paint palette and new luxury vinyl plank flooring are found throughout this inviting home. The living room is very spacious and flows beautifully with the dining room for hosting family and friends. The kitchen is unusually large for a home of this size with so much cabinet and counter space including a walk in pantry. Cooking will be a breeze with new your new stainless steel stove and range hood, and a newer dishwasher as well! New recessed lighting illuminates the space. Off the dining room is a private balcony where you can enjoy your morning coffee or just sit and enjoy a quiet spring evening, Down the hall youll find a spacious full bathroom with extra storage, and two bedrooms a primary suite with a bath and a walk in closet, and a generous secondary bedroom with a large closet as well. As an added bonus, this home also features side by side laundry hookups no lugging the laundry up and down the stairs! Other recent upgrades include new light fixtures, door hardware and window coverings. Parking is no problem with two side by side parking spaces (#37) not too far from the home with storage cabinets above! This complex offers many amenities barbecues for all to enjoy, a pool, spa, community room and gym, and still with low HOA! Well located to freeway access, main roads and lots of stores and restaurants. Best of all, this property qualifies for a $30,000 community grant to assist with down payment and closing costs!
Property Location and Similar Properties
Features
Appliances
- Dishwasher
- Electric Oven
- Disposal
Assessments
- Unknown
Association Amenities
- Pool
- Spa/Hot Tub
- Outdoor Cooking Area
- Gym/Ex Room
- Recreation Room
Association Fee
- 355.00
Association Fee Frequency
- Monthly
Commoninterest
- Condominium
Common Walls
- 2+ Common Walls
Cooling
- None
Country
- US
Elementary School
- 153ST
Elementaryschool
- 153rd St
Entry Location
- front door
Fireplace Features
- None
Flooring
- Vinyl
Garage Spaces
- 2.00
Heating
- Electric
High School
- GARDEN2
Highschool
- Gardena
Laundry Features
- In Closet
Levels
- One
Living Area Source
- Assessor
Lockboxtype
- Supra
Lockboxversion
- Supra BT LE
Middle School
- PEARY
Middleorjuniorschool
- Peary
Parcel Number
- 6103029094
Parking Features
- Assigned
- Covered
Pool Features
- Association
Postalcodeplus4
- 3155
Property Type
- Condominium
School District
- Los Angeles Unified
Sewer
- Public Sewer
Spa Features
- Association
Unit Number
- 206
View
- None
Water Source
- Public
Year Built
- 1979
Year Built Source
- Assessor
Zoning
- GAR2

