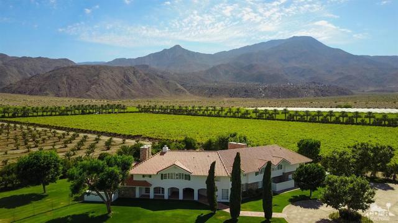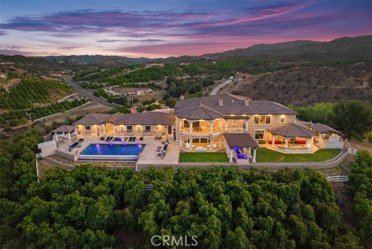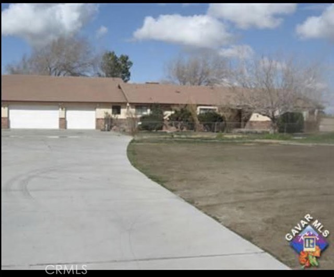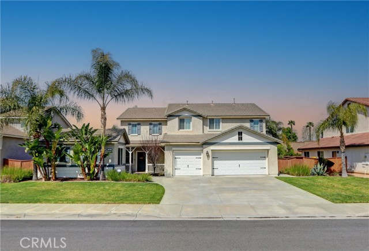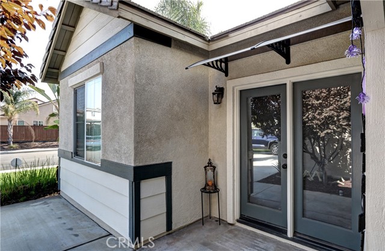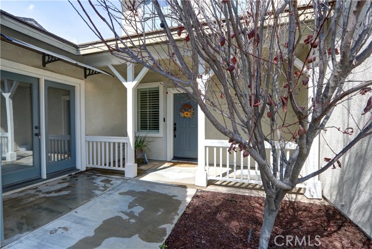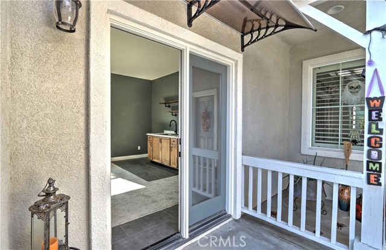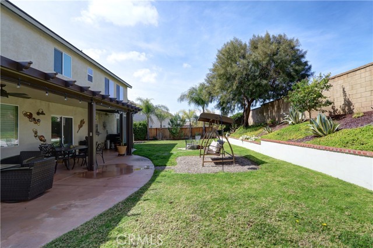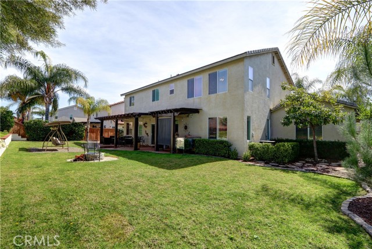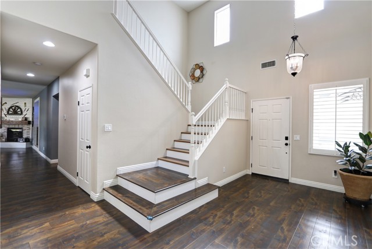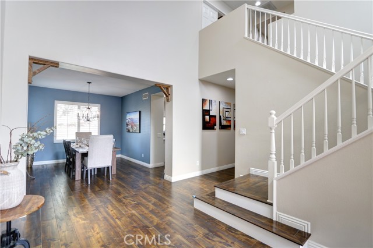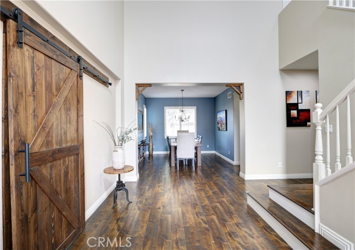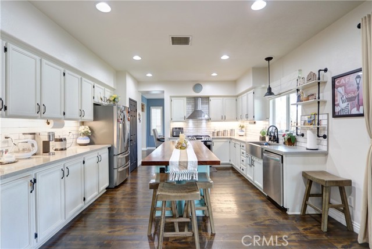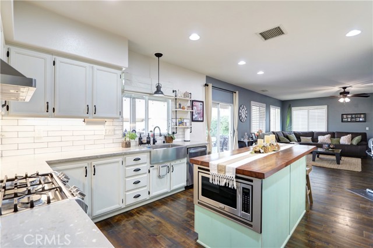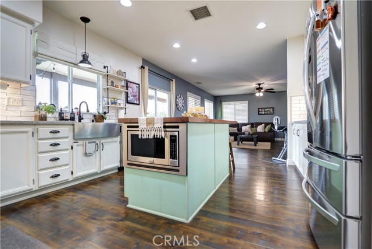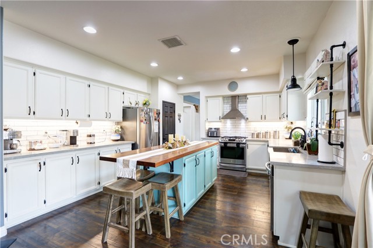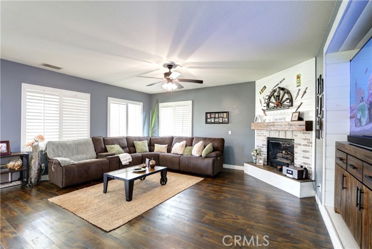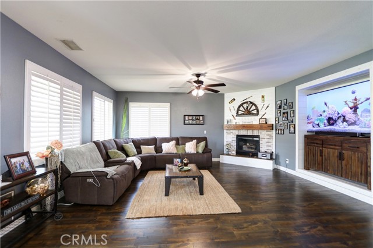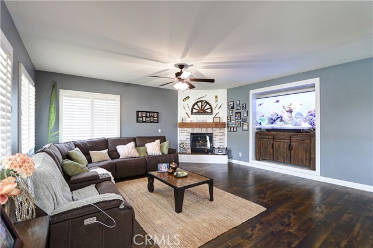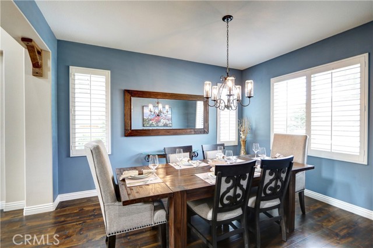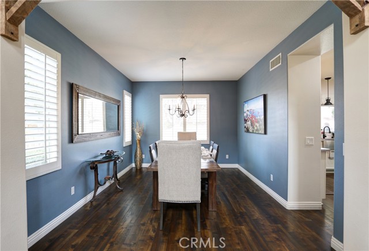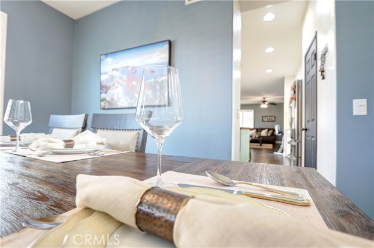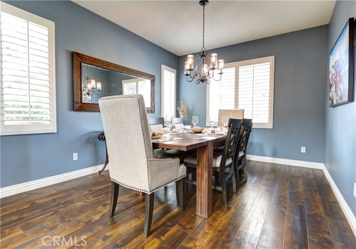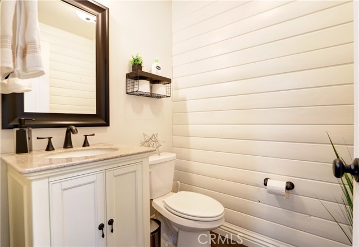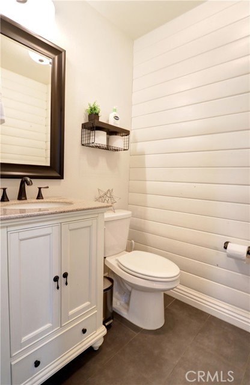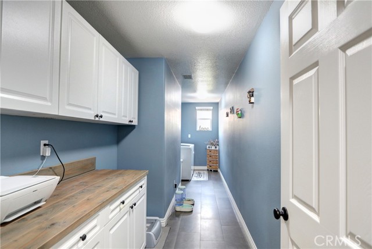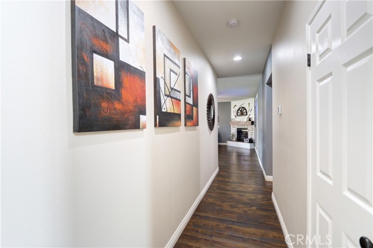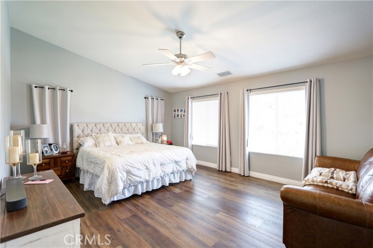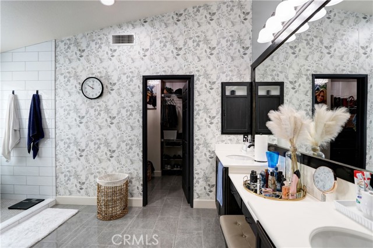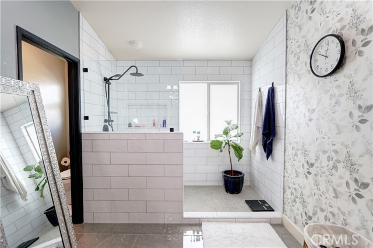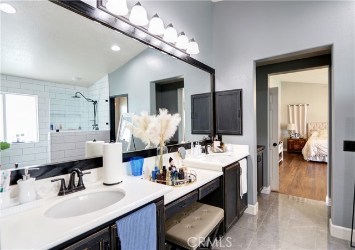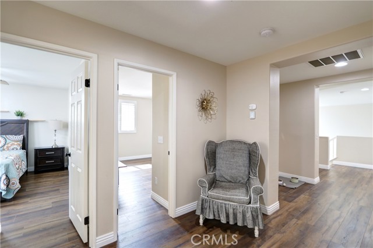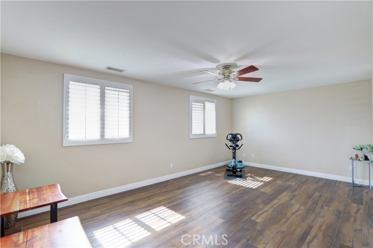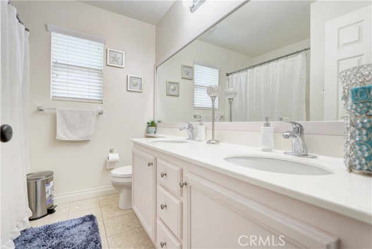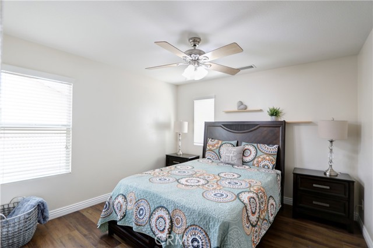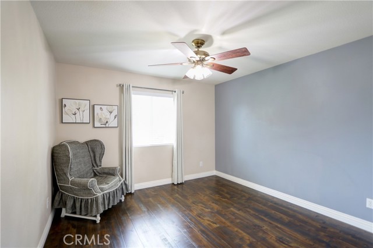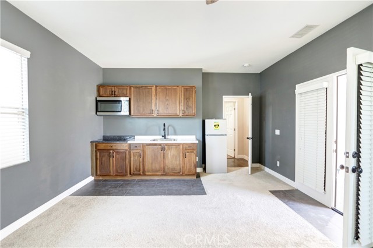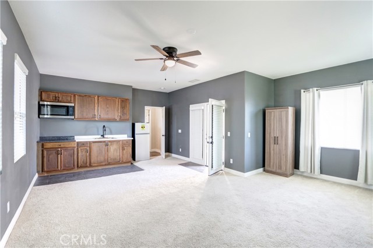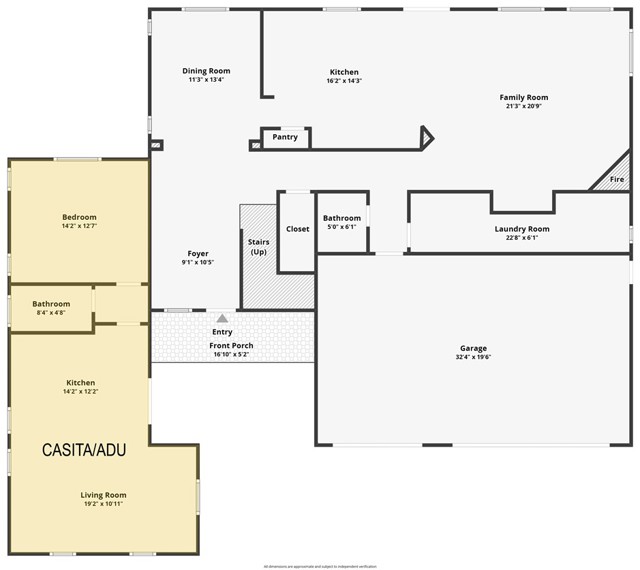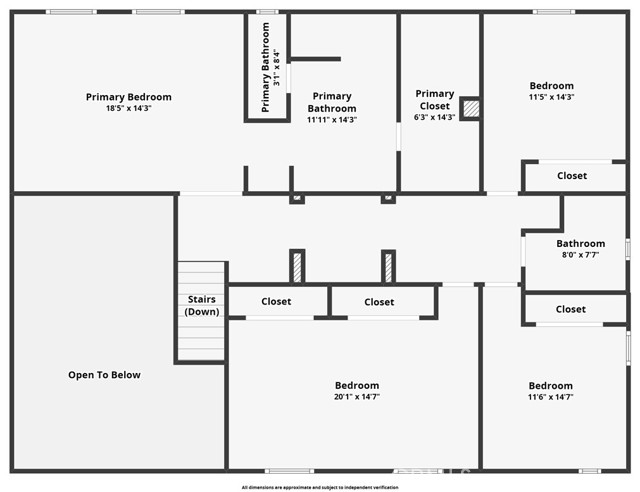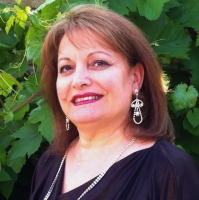17565 Cedarwood Drive, Riverside, CA 92503
Contact Silva Babaian
Schedule A Showing
Request more information
- MLS#: IV25061498 ( Single Family Residence )
- Street Address: 17565 Cedarwood Drive
- Viewed: 6
- Price: $1,025,000
- Price sqft: $291
- Waterfront: No
- Year Built: 2003
- Bldg sqft: 3520
- Bedrooms: 6
- Total Baths: 4
- Full Baths: 3
- 1/2 Baths: 1
- Garage / Parking Spaces: 3
- Days On Market: 26
- Additional Information
- County: RIVERSIDE
- City: Riverside
- Zipcode: 92503
- District: Riverside Unified
- Elementary School: LAKMAT
- Middle School: MILLER
- High School: ARLING
- Provided by: LK & ASSOCIATES, INC
- Contact: KATHERINE KATHERINE

- DMCA Notice
-
DescriptionThis beautifully updated, expansive home offers a fully equipped casita a one bedroom retreat with a living room, kitchen, and bathroom with its own private entrance! Seldom available in this size and price range AND... this home is in the highly sought after gated community of Victoria Grove. First, step inside & youre greeted by soaring ceilings and rich dark wood LVP flooring that flows throughout the downstairs. At the heart of the home, the redesigned kitchen features a striking 8 foot dark walnut island, quartz countertops, custom painted cabinetry, a farmhouse sink, and LG stainless steel appliances, including a sleek range hood. The open concept design connects the kitchen to the family room, where an updated fireplace with a barnwood mantel and shiplap lined entertainment inset creates a warm and inviting atmosphere. The plantation shutters not only provide a touch of elegance but potentially help reduce energy costs by keeping the home cooler in the summer and warmer in the winter. Upstairs, the primary suite is a true sanctuary with vaulted ceilings, large windows with views of the distant mountains, and a recently renovated en suite bathroom with a walk in shower. Three additional bedrooms and a hall bathroom provide plenty of space for family and guests. The private backyard is designed for relaxation and entertainment, featuring an Aluma wood patio cover with lighting, a ceiling fan and a cozy firepit. Additional features include a whole house water filtration system, and a Quiet Cool attic fan. Community amenities include parks, a swimming pool and jacuzzi, BBQ and picnic areas, a basketball court, a baseball field, playgrounds, and 24 hour neighborhood security patrol. You have to admit, it's practically the perfect house you are looking for!
Property Location and Similar Properties
Features
Appliances
- Dishwasher
- Disposal
- Gas Oven
- Gas Water Heater
- Water Purifier
Assessments
- Special Assessments
Association Amenities
- Pool
- Spa/Hot Tub
- Security
Association Fee
- 183.00
Association Fee Frequency
- Monthly
Commoninterest
- None
Common Walls
- No Common Walls
Cooling
- Central Air
Country
- US
Elementary School
- LAKMAT
Elementaryschool
- Lake Mathews
Entry Location
- Street
Fireplace Features
- Family Room
Garage Spaces
- 3.00
Heating
- Central
High School
- ARLING
Highschool
- Arlington
Interior Features
- Attic Fan
- Ceiling Fan(s)
- In-Law Floorplan
- Quartz Counters
- Recessed Lighting
- Wood Product Walls
Laundry Features
- Individual Room
- Inside
Levels
- Two
Living Area Source
- Assessor
Lockboxtype
- Supra
Lockboxversion
- Supra BT LE
Lot Features
- 0-1 Unit/Acre
Middle School
- MILLER
Middleorjuniorschool
- Miller
Parcel Number
- 270230046
Pool Features
- Association
Postalcodeplus4
- 7037
Property Type
- Single Family Residence
School District
- Riverside Unified
Sewer
- Public Sewer
Spa Features
- Association
View
- Mountain(s)
Water Source
- Public
Year Built
- 2003
Year Built Source
- Public Records
Zoning
- SP ZONE

