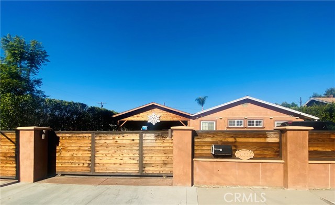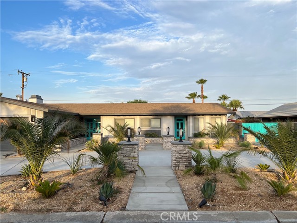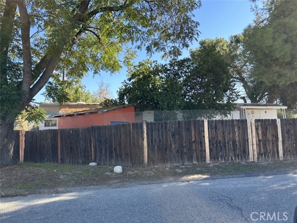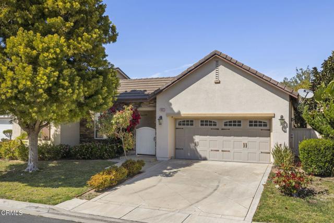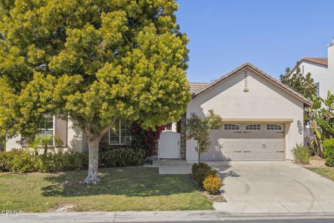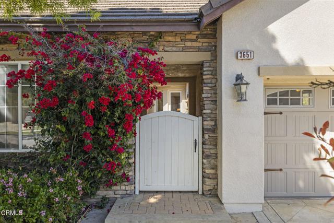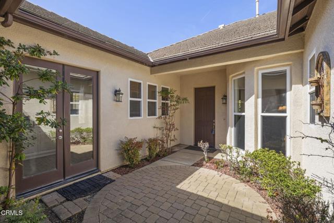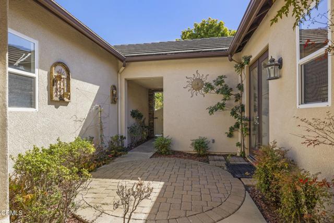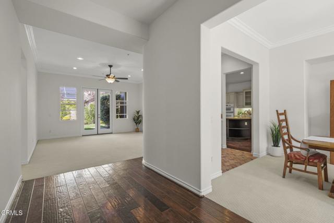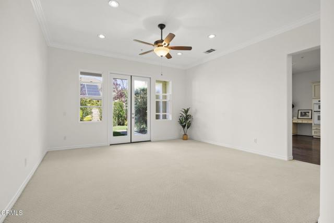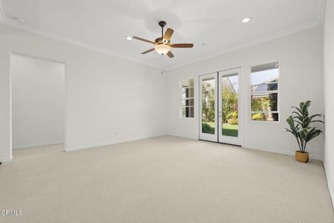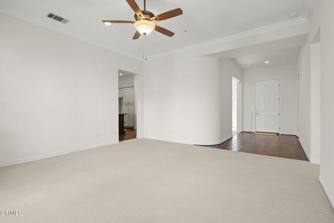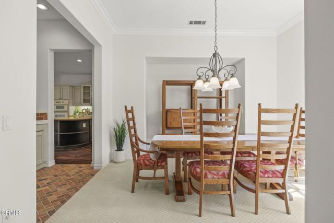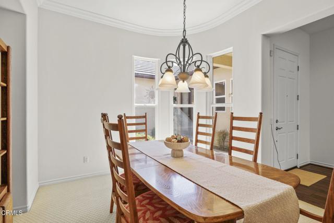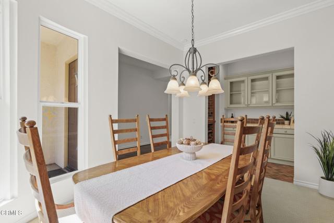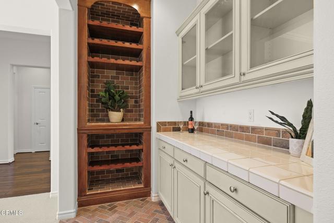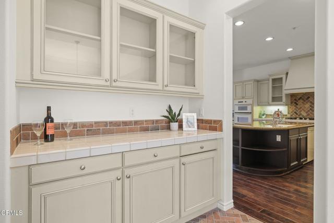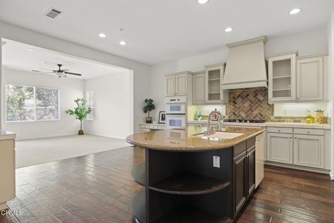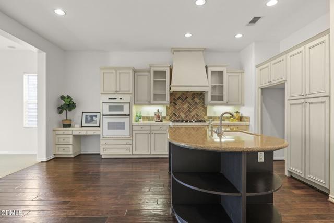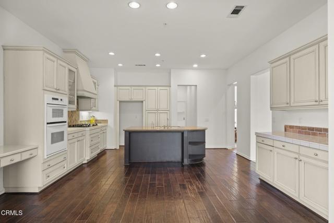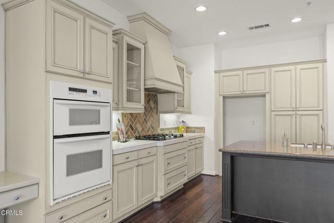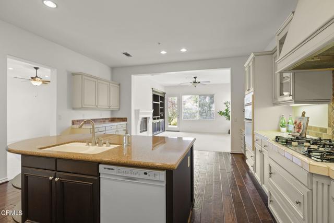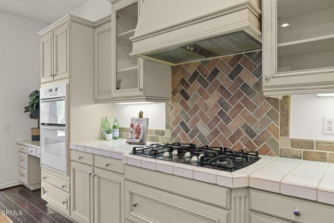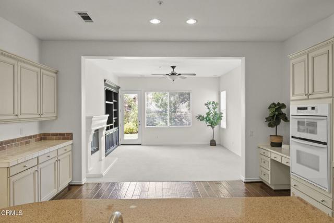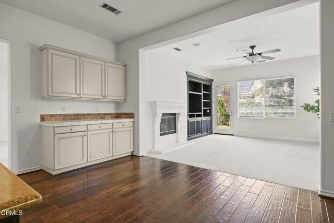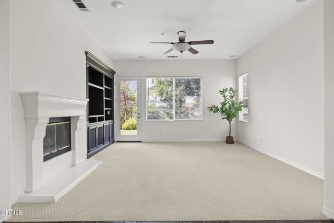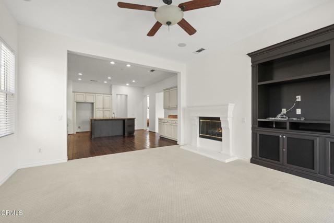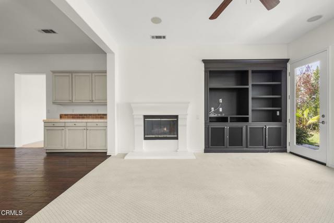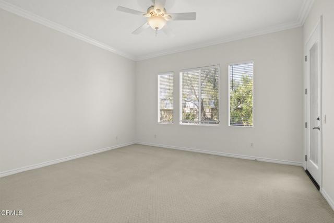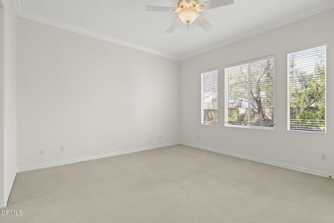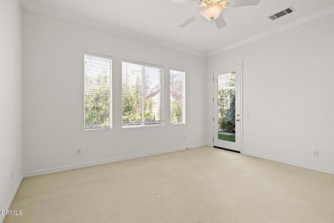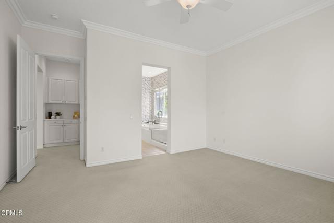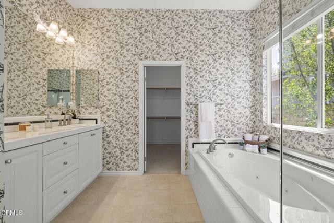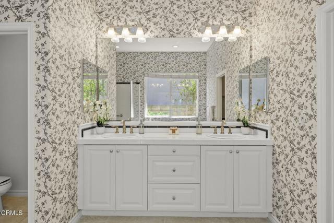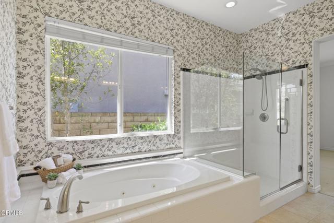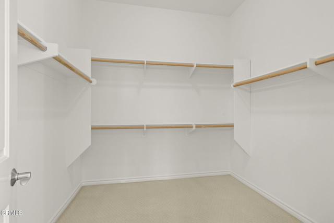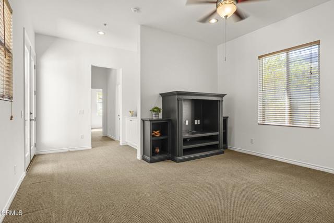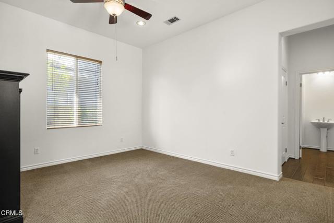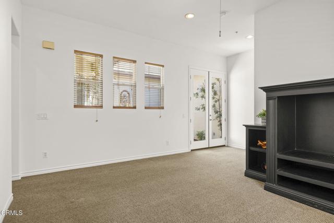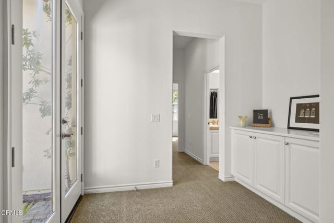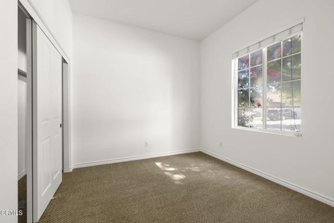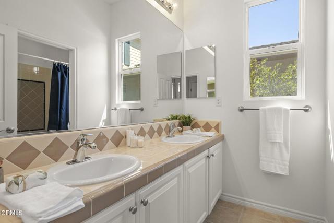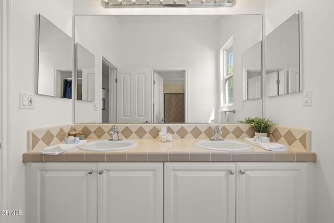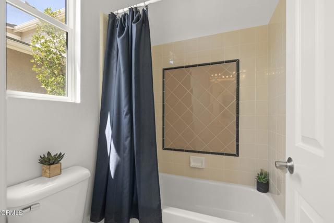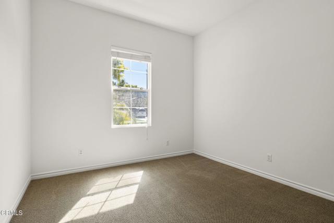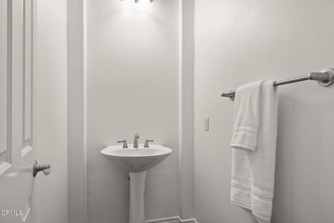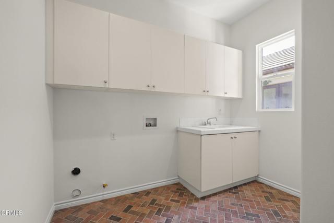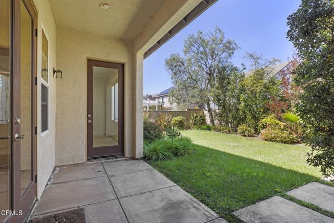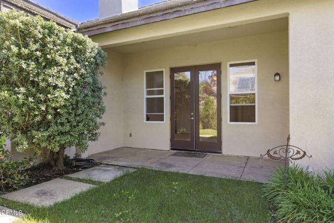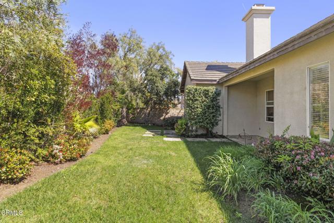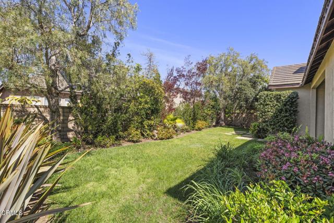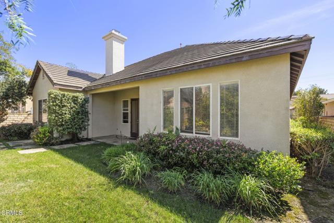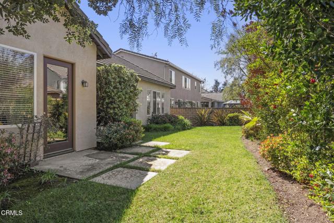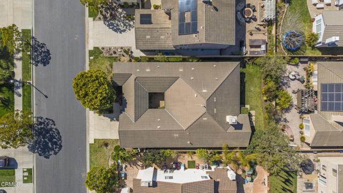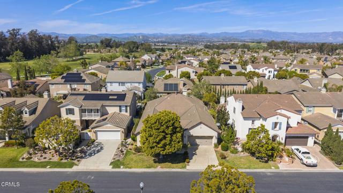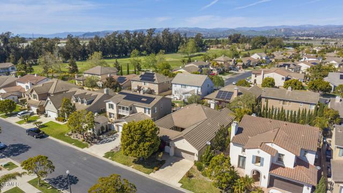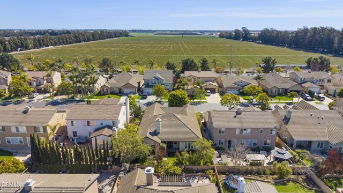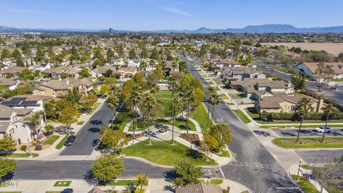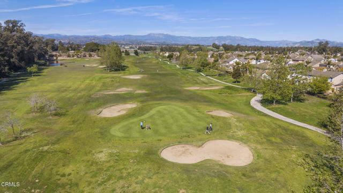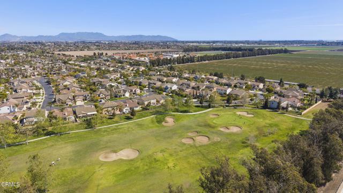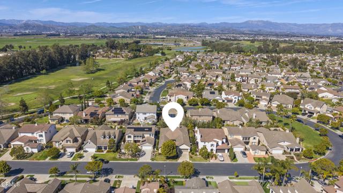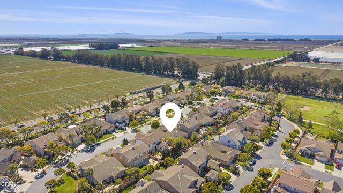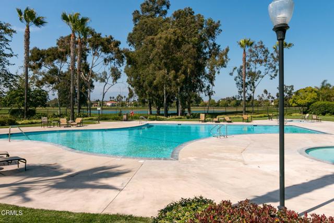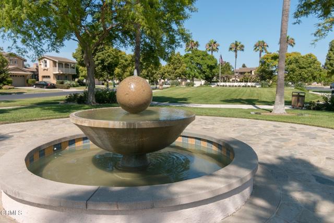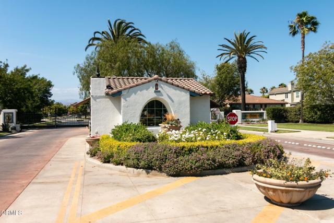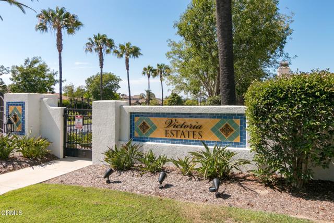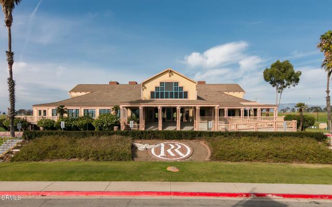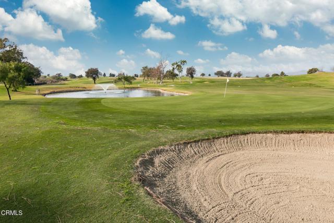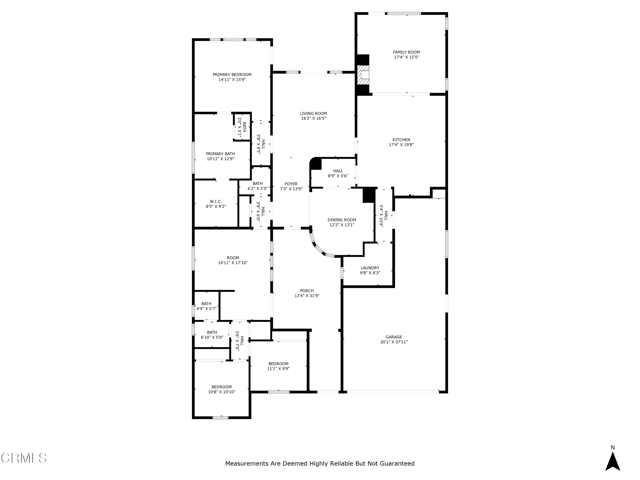3651 Avondale Lane, Oxnard, CA 93036
Contact Silva Babaian
Schedule A Showing
Request more information
- MLS#: V1-28819 ( Single Family Residence )
- Street Address: 3651 Avondale Lane
- Viewed: 1
- Price: $1,200,000
- Price sqft: $457
- Waterfront: No
- Year Built: 2002
- Bldg sqft: 2623
- Bedrooms: 3
- Total Baths: 3
- Full Baths: 2
- 1/2 Baths: 1
- Garage / Parking Spaces: 3
- Days On Market: 33
- Additional Information
- County: VENTURA
- City: Oxnard
- Zipcode: 93036
- Subdivision: Victoria Estates River Glen 1
- Provided by: Keller Williams West Ventura County
- Contact: Meggie Meggie

- DMCA Notice
Description
Welcome to this exceptional single level home, tucked within the prestigious gated community of Victoria Estates. Offering 2,623 square feet of thoughtfully designed living space, this 3 bedroom, 3 bathroom residence blends comfort, privacy, and timeless elegance.A charming private courtyard sets the tone for what lies beyond. Step inside to find a spacious, light filled interior where an elegant formal dining room flows seamlessly into a stylish bar area and a chef's dream kitchen expansive, open, and perfect for entertaining or everyday living.At the heart of the home, a generous living room pairs beautifully with an adjacent cozy family room featuring a fireplace and view of the backyard ideal for gathering and relaxing.The home's left wing offers all three bedrooms and bathrooms, including a convenient powder room near the entry and a versatile bonus space overlooking the courtyard perfect for a home office, library, fitness area, or den for movie nights.Two spacious secondary bedrooms share a well appointed bathroom with dual sinks, making them ideal for guests or family. Tucked at the rear of the home, the primary suite is a peaceful retreat, bathed in natural light and overlooking the lush backyard. The luxurious en suite includes a walk in shower, jetted tub, expansive vanity with dual sinks, and a generously sized walk in closet.Step outside to your own private oasis, featuring a lush lawn, mature shade trees, and vibrant landscaping offering both beauty and privacy for outdoor enjoyment.Living in Victoria Estates means enjoying exclusive access to resort style amenities including 24/7 security, a clubhouse, fitness center, pools, spa, community park, and a full calendar of seasonal and holiday events that draw neighbors together. Ideally located adjacent to River Ridge Golf Course for a round of golf with friends and a short distance to the Channel Islands Harbor, you'll love the easy access to fine dining, shopping, kayaking, boating and more. Don't miss this rare opportunity to own a single story sanctuary in one of the area's most sought after communities. Schedule your private showing today!
Description
Welcome to this exceptional single level home, tucked within the prestigious gated community of Victoria Estates. Offering 2,623 square feet of thoughtfully designed living space, this 3 bedroom, 3 bathroom residence blends comfort, privacy, and timeless elegance.A charming private courtyard sets the tone for what lies beyond. Step inside to find a spacious, light filled interior where an elegant formal dining room flows seamlessly into a stylish bar area and a chef's dream kitchen expansive, open, and perfect for entertaining or everyday living.At the heart of the home, a generous living room pairs beautifully with an adjacent cozy family room featuring a fireplace and view of the backyard ideal for gathering and relaxing.The home's left wing offers all three bedrooms and bathrooms, including a convenient powder room near the entry and a versatile bonus space overlooking the courtyard perfect for a home office, library, fitness area, or den for movie nights.Two spacious secondary bedrooms share a well appointed bathroom with dual sinks, making them ideal for guests or family. Tucked at the rear of the home, the primary suite is a peaceful retreat, bathed in natural light and overlooking the lush backyard. The luxurious en suite includes a walk in shower, jetted tub, expansive vanity with dual sinks, and a generously sized walk in closet.Step outside to your own private oasis, featuring a lush lawn, mature shade trees, and vibrant landscaping offering both beauty and privacy for outdoor enjoyment.Living in Victoria Estates means enjoying exclusive access to resort style amenities including 24/7 security, a clubhouse, fitness center, pools, spa, community park, and a full calendar of seasonal and holiday events that draw neighbors together. Ideally located adjacent to River Ridge Golf Course for a round of golf with friends and a short distance to the Channel Islands Harbor, you'll love the easy access to fine dining, shopping, kayaking, boating and more. Don't miss this rare opportunity to own a single story sanctuary in one of the area's most sought after communities. Schedule your private showing today!
Property Location and Similar Properties
Features
Appliances
- Dishwasher
- Gas Cooktop
- Water Heater
- Range Hood
- Microwave
- Gas Oven
Assessments
- None
Association Amenities
- Gym/Ex Room
- Call for Rules
- Spa/Hot Tub
- Pool
- Maintenance Grounds
- Guard
- Security
Association Fee
- 193.00
Association Fee Frequency
- Monthly
Commoninterest
- Planned Development
Common Walls
- No Common Walls
Cooling
- Central Air
Country
- US
Direction Faces
- South
Eating Area
- Dining Room
- In Kitchen
Exclusions
- Staging decor
Fireplace Features
- Family Room
Flooring
- Carpet
- Wood
- Tile
Foundation Details
- Slab
Garage Spaces
- 3.00
Heating
- Central
Interior Features
- Built-in Features
- Tile Counters
- Stone Counters
- Ceiling Fan(s)
- Recessed Lighting
- High Ceilings
- Bar
Laundry Features
- Inside
- Individual Room
Levels
- One
Living Area Source
- Other
Lockboxtype
- Supra
Lockboxversion
- Supra BT LE
Parcel Number
- 1790222045
Pool Features
- Association
- In Ground
- Heated
- Community
Postalcodeplus4
- 6342
Property Type
- Single Family Residence
Road Surface Type
- Paved
Security Features
- 24 Hour Security
- Security System
- Smoke Detector(s)
- Gated with Guard
- Gated Community
- Carbon Monoxide Detector(s)
Sewer
- Public Sewer
Spa Features
- Association
- In Ground
- Heated
- Community
Subdivision Name Other
- Victoria Estates River Glen 1 - 523401
Utilities
- Electricity Connected
- Water Connected
- Sewer Connected
- Natural Gas Connected
View
- None
Water Source
- Public
Window Features
- Double Pane Windows
- Blinds
Year Built
- 2002
Year Built Source
- Other

