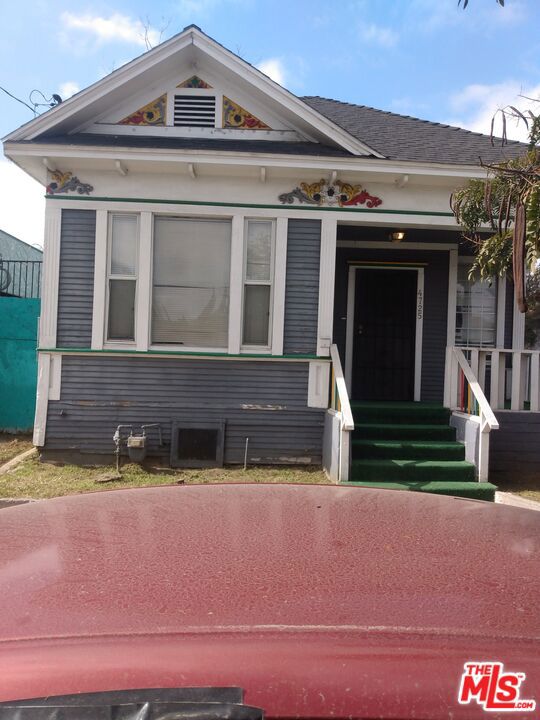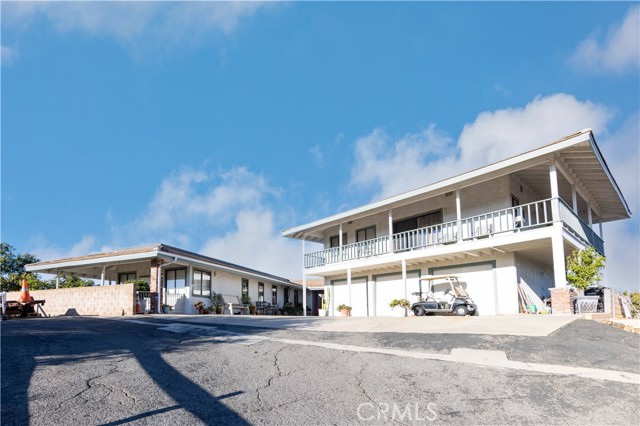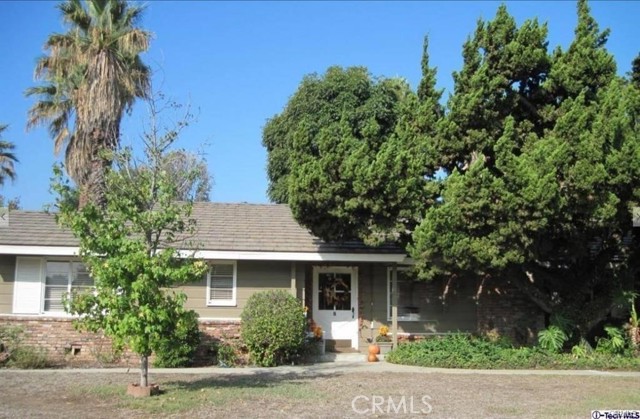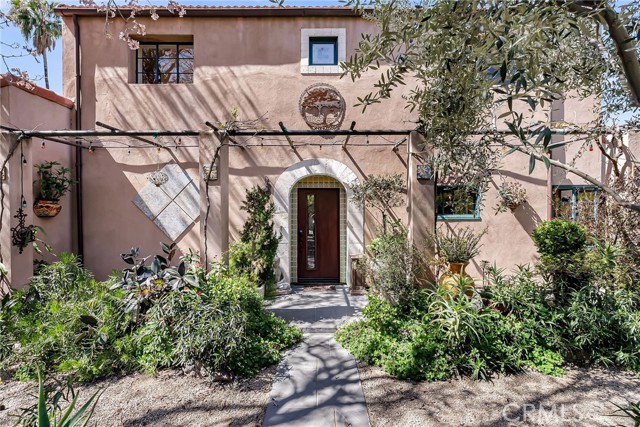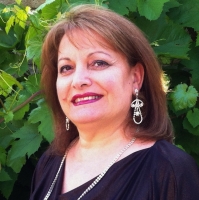4688 Ladera Lane, Riverside, CA 92501
Contact Silva Babaian
Schedule A Showing
Request more information
- MLS#: IV25062165 ( Single Family Residence )
- Street Address: 4688 Ladera Lane
- Viewed: 1
- Price: $949,000
- Price sqft: $339
- Waterfront: Yes
- Wateraccess: Yes
- Year Built: 1949
- Bldg sqft: 2800
- Bedrooms: 4
- Total Baths: 3
- Full Baths: 2
- 1/2 Baths: 1
- Garage / Parking Spaces: 4
- Days On Market: 12
- Additional Information
- County: RIVERSIDE
- City: Riverside
- Zipcode: 92501
- District: Riverside Unified
- Elementary School: BRYANT
- Middle School: CENTRA
- High School: POLYTE
- Provided by: COLDWELL BANKER REALTY
- Contact: ANDREW ANDREW

- DMCA Notice
-
DescriptionPerched on the west facing slopes of Little Mount Rubidoux this Mediterranean inspired home will transport you across the seas. You might find yourself in Southern Spain, or Sicily; Athens or Antalya. Anywhere the climate favors free flowing indoor/outdoor living, open patios to soak up the sun and verdant hills that support a beautiful garden rich in life and color. This home has a spectacular floor plan with the main living areas all on the entry level. There is a large living room with amazing views of the valley below and snowcapped mountains on the horizon. There is a private patio and adjacent dining room surrounded by lush greenery that receive filtered light and cool shade throughout the day. The kitchen is quaint and full of character with its rough textured plaster walls, art tile accents and country cabinets with butcher block countertops. It has a small breakfast bar with views out to the front garden and facing east receives excellent morning light. Lastly on this level is a powder room, two secondary bedrooms and a nicely remodeled bathroom. The upper level is a homeowners dream. A private retreat, elegantly designed and executed to perfection. It features a study with wrap around bookshelves, large bedroom, en suite bathroom and walk in closet and even a laundry room. The best part however is the full length patio where you can enjoy views throughout the day as well as spectacular evening sunsets. The lower level also operates as a retreat and makes for an excellent additional space to entertain. It features this really cool rustic kitchenette, a bedroom, bathroom, and laundry room. On this same level, outside, is a covered patio with private staircase access from the front yard. Very convenient for when friends or family come to stay. The entire property has been landscaped with drought tolerant plants, fruit trees, fountains and flowering shrubs. There are various places to sit, relax and take in the landscape as well as expansive westerly views that enhance the look and feel of this hillside sanctuary.
Property Location and Similar Properties
Features
Architectural Style
- Mediterranean
Assessments
- Unknown
Association Fee
- 0.00
Basement
- Utility
Carport Spaces
- 2.00
Commoninterest
- None
Common Walls
- No Common Walls
Cooling
- Central Air
Country
- US
Direction Faces
- East
Eating Area
- Dining Room
- In Kitchen
Electric
- 220 Volts in Garage
- Photovoltaics on Grid
- Photovoltaics Third-Party Owned
Elementary School
- BRYANT
Elementaryschool
- Bryant
Entry Location
- street
Fencing
- Masonry
- Wood
- Wrought Iron
Fireplace Features
- Family Room
Flooring
- Tile
- Wood
Foundation Details
- Permanent
- Seismic Tie Down
Garage Spaces
- 2.00
Heating
- Central
- Solar
High School
- POLYTE
Highschool
- Polytechnic
Laundry Features
- Individual Room
- Inside
Levels
- Three Or More
Living Area Source
- Public Records
Lockboxtype
- None
Lot Features
- Bluff
- Sloped Down
- Front Yard
- Garden
- Sprinkler System
Middle School
- CENTRA2
Middleorjuniorschool
- Central
Parcel Number
- 207022009
Parking Features
- Garage Faces Rear
Patio And Porch Features
- Deck
- Patio
- Patio Open
- Roof Top
- Tile
Pool Features
- None
Postalcodeplus4
- 2014
Property Type
- Single Family Residence
Property Condition
- Turnkey
Road Frontage Type
- City Street
Road Surface Type
- Paved
Roof
- Spanish Tile
School District
- Riverside Unified
Security Features
- Carbon Monoxide Detector(s)
Sewer
- Public Sewer
Spa Features
- None
Utilities
- Cable Connected
- Electricity Connected
- Natural Gas Connected
- Phone Available
- Sewer Connected
- Water Connected
View
- City Lights
- Hills
- Mountain(s)
- Valley
Water Source
- Public
Year Built
- 1949
Year Built Source
- Assessor
Zoning
- R1065

