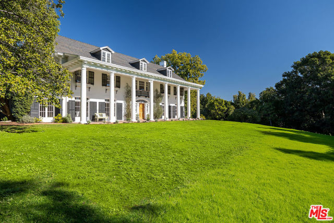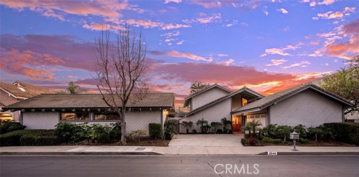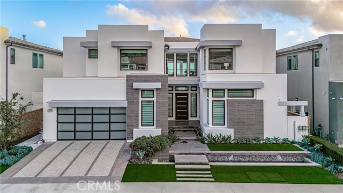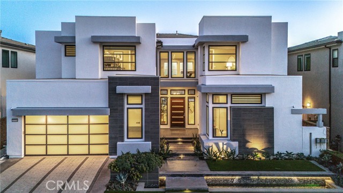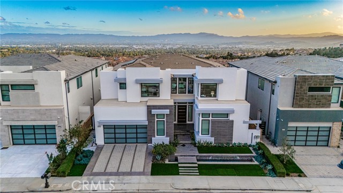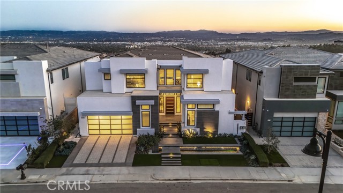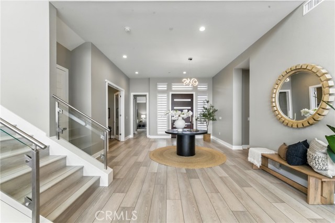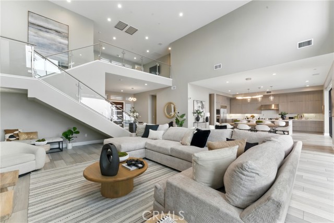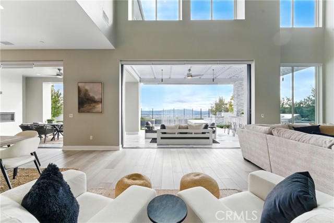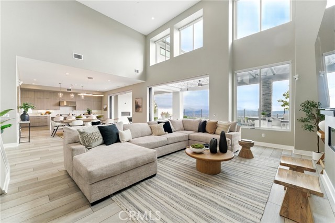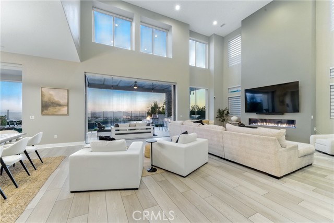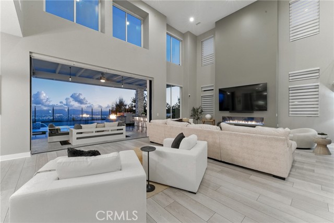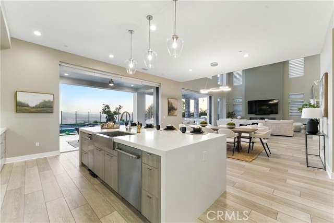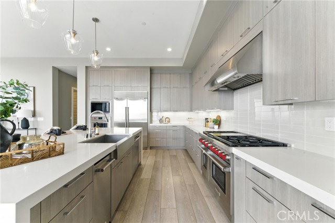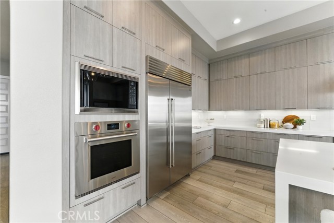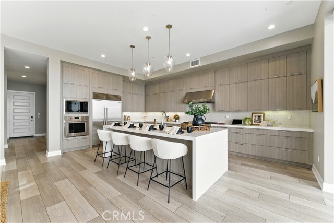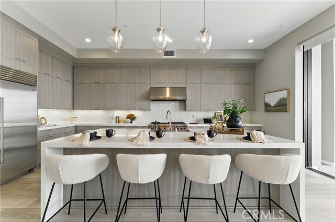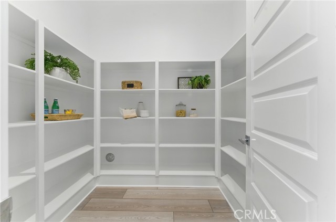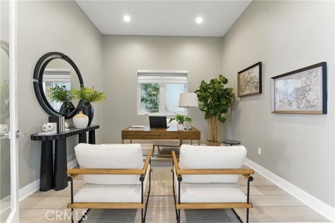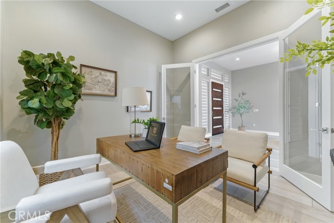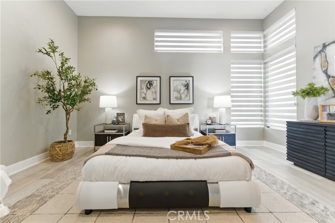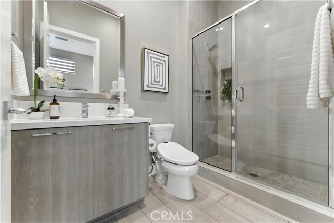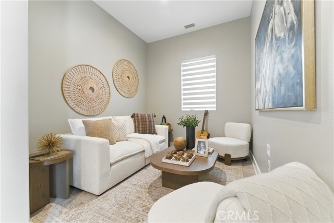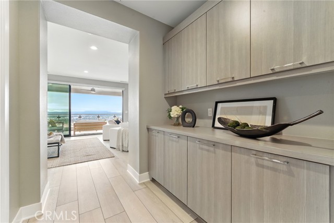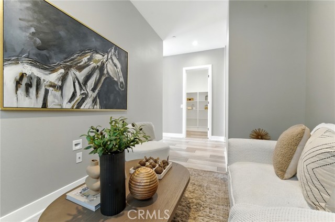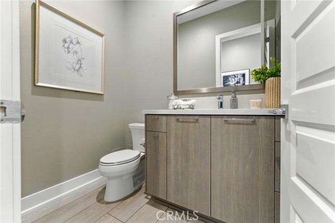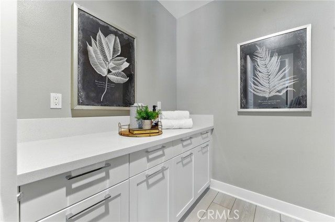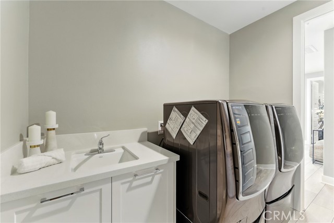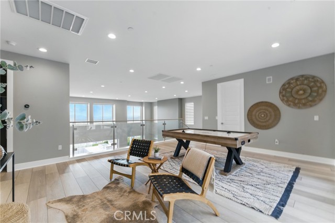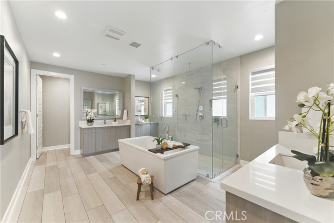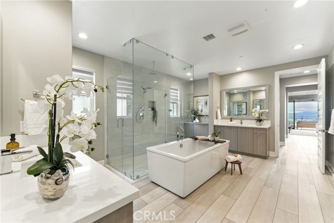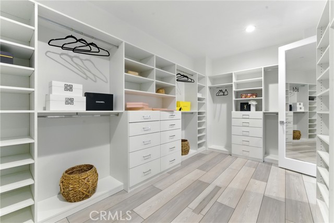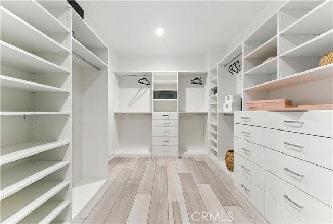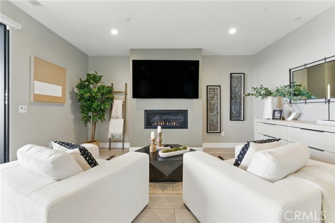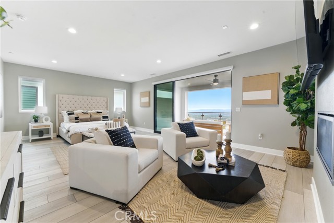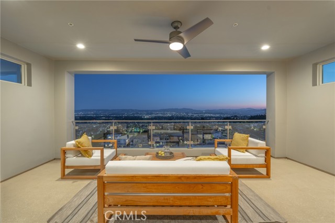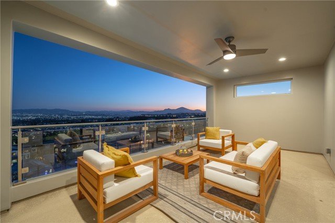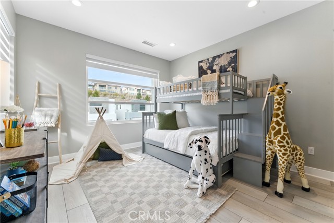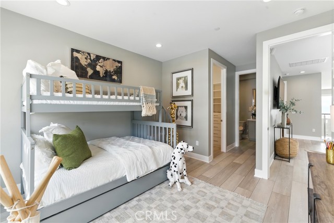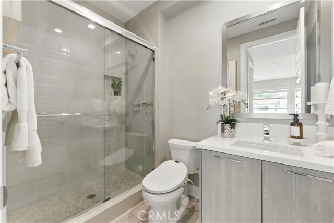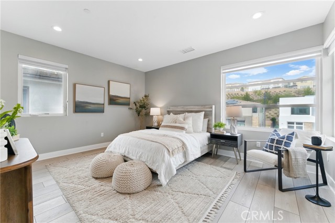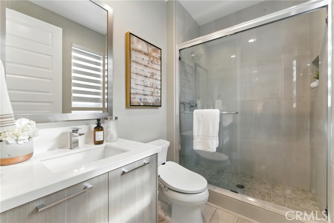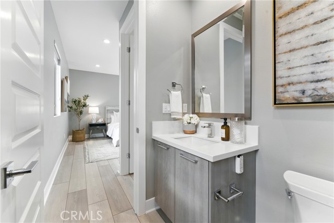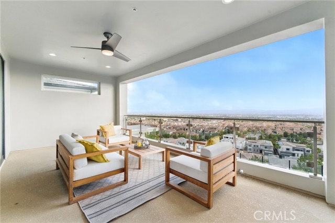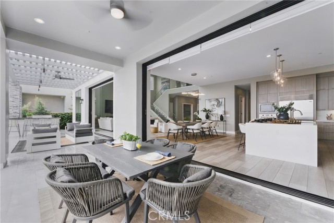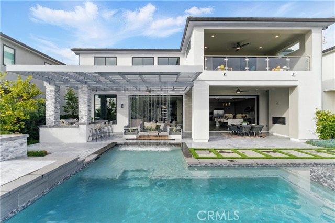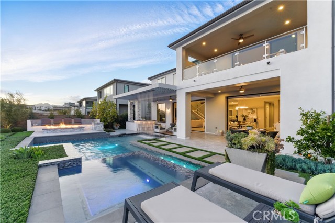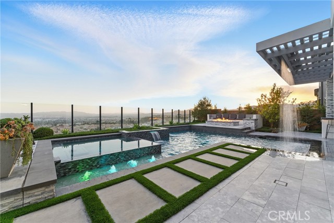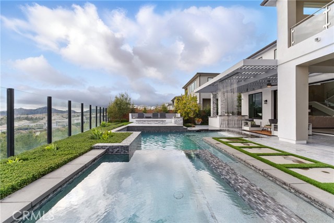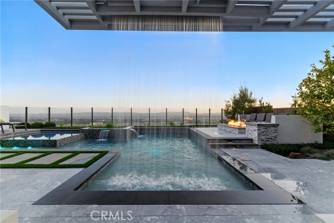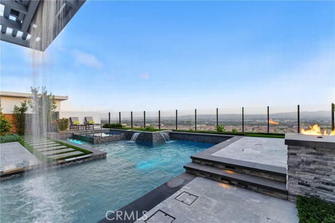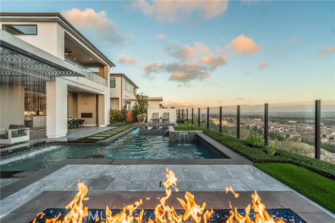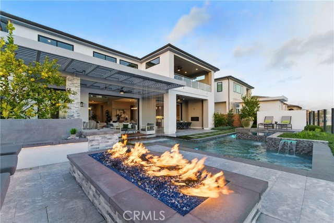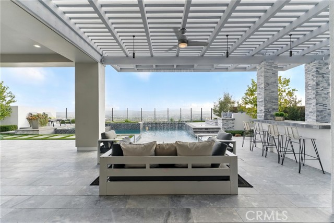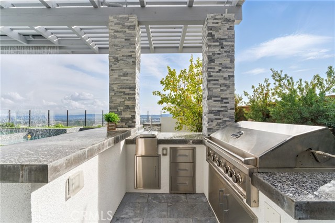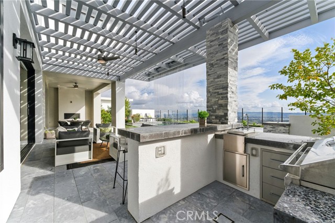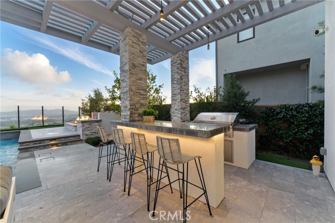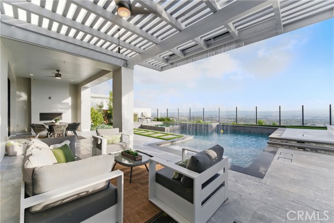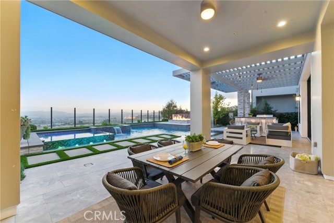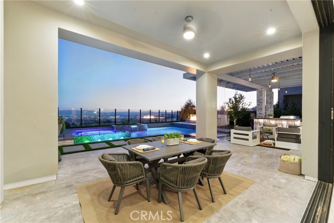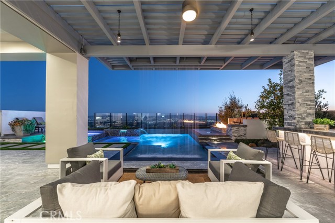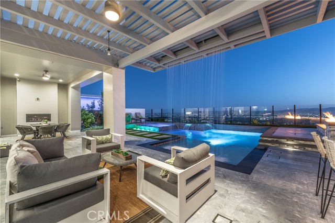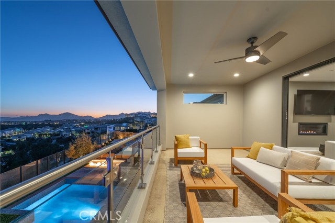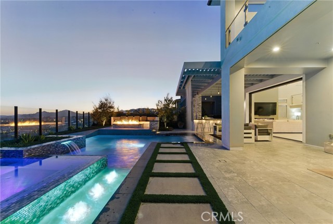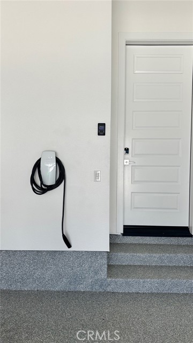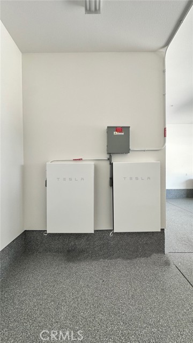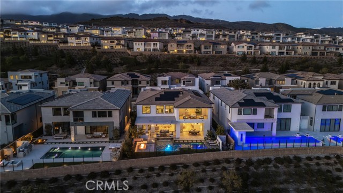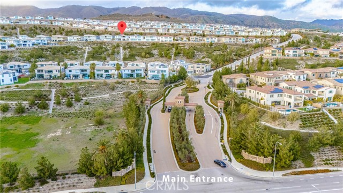20330 Windsor Lane, Porter Ranch, CA 91326
Contact Silva Babaian
Schedule A Showing
Request more information
- MLS#: CV25058558 ( Single Family Residence )
- Street Address: 20330 Windsor Lane
- Viewed: 6
- Price: $3,098,888
- Price sqft: $645
- Waterfront: Yes
- Wateraccess: Yes
- Year Built: 2020
- Bldg sqft: 4802
- Bedrooms: 4
- Total Baths: 5
- Full Baths: 5
- Garage / Parking Spaces: 3
- Days On Market: 20
- Additional Information
- County: LOS ANGELES
- City: Porter Ranch
- Zipcode: 91326
- District: Los Angeles Unified
- High School: CHATSW
- Provided by: DYNASTY REAL ESTATE
- Contact: Marlow Marlow

- DMCA Notice
-
DescriptionBreathtaking Estate in the Exclusive Westcliffe Guard Gated Community, where luxury meets lifestyle in Porter Ranch's most prestigious enclave. Prepare to be mesmerized by sweeping city panoramas visible from the moment you enter this architectural masterpiece. The expansive great room, free from obstructive walls, creates a seamless indoor outdoor experience flooded with natural light. Step outside to your private resort paradise featuring a sparkling pool, relaxing spa, and sophisticated outdoor kitchenall designed for unforgettable entertaining against a backdrop of vibrant sunsets. The gourmet kitchen dazzles with premium Fresh Furniture Package cabinetry, waterfall edge island, and professional Wolf appliances including a 48" Sub Zero refrigerator. Dramatic stacking sliders in the family room frame breathtaking views, while a striking stainless steel staircase leads to the lavish primary retreat with a private viewing deck and spa inspired bath. Generous secondary bedrooms each boast walk in closets and en suite bathrooms. Smart home features include remote controlled window coverings, paid off solar panels, dual Tesla batteries, and chargers, plus water wise landscaping. Minutes from a diverse range of amenities and activities of the remarkable 50 acre Porter Ranch Community Park and the Vineyards at Porter Ranch's upscale shopping and dining, this move in ready estate represents the pinnacle of California luxury livingwhere every day feels like vacation. This move in ready masterpiece awaits your arrival.
Property Location and Similar Properties
Features
Appliances
- 6 Burner Stove
- Dishwasher
- Hot Water Circulator
- Microwave
- Range Hood
- Refrigerator
- Self Cleaning Oven
- Trash Compactor
Architectural Style
- Modern
Assessments
- None
Association Amenities
- Management
- Guard
- Security
- Controlled Access
Association Fee
- 347.27
Association Fee2
- 45.00
Association Fee2 Frequency
- Monthly
Association Fee Frequency
- Monthly
Builder Model
- Elara
Builder Name
- Toll Brothers
Commoninterest
- Planned Development
Common Walls
- No Common Walls
Construction Materials
- Concrete
- Drywall Walls
- Stucco
Cooling
- Dual
Country
- US
Door Features
- Mirror Closet Door(s)
- Sliding Doors
Electric
- 220 Volts in Garage
Exclusions
- Personal property. Staging items. Please verified with Seller
Fireplace Features
- Primary Bedroom
- Patio
- Blower Fan
- Fire Pit
- Great Room
Foundation Details
- Slab
Garage Spaces
- 3.00
Heating
- Central
- Solar
High School
- CHATSW
Highschool
- Chatsworth
Inclusions
- TVs with mounts; Washer&Dryer with top load washer pedestals
Interior Features
- Cathedral Ceiling(s)
- Copper Plumbing Full
- Open Floorplan
- Recessed Lighting
- Tandem
Laundry Features
- Dryer Included
- Individual Room
- Washer Included
Levels
- Two
Living Area Source
- Assessor
Lockboxtype
- Combo
- See Remarks
Lot Features
- 0-1 Unit/Acre
- Back Yard
- Front Yard
- Park Nearby
- Sprinklers Drip System
Parcel Number
- 2701093031
Parking Features
- Electric Vehicle Charging Station(s)
- Tandem Garage
Patio And Porch Features
- Covered
- Deck
Pool Features
- Private
- Heated
- Permits
- Waterfall
Postalcodeplus4
- 4964
Property Type
- Single Family Residence
Property Condition
- Turnkey
Roof
- Tile
School District
- Los Angeles Unified
Security Features
- Gated Community
- Gated with Guard
Sewer
- Public Sewer
Spa Features
- Private
- Above Ground
- Heated
View
- City Lights
- Mountain(s)
- Neighborhood
- Panoramic
Virtual Tour Url
- https://youtube.com/shorts/JkRAmlnCmS0?si=wYlQkYAPn2uRGjJX
Water Source
- Public
Window Features
- Double Pane Windows
Year Built
- 2020
Year Built Source
- Assessor
Zoning
- LARE


