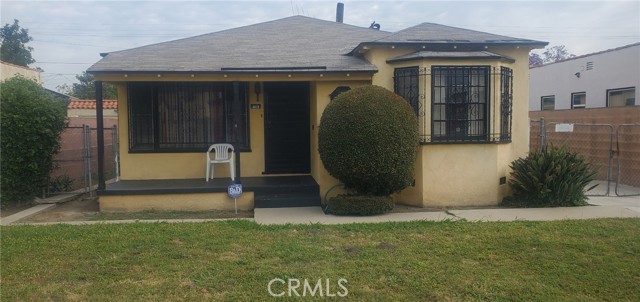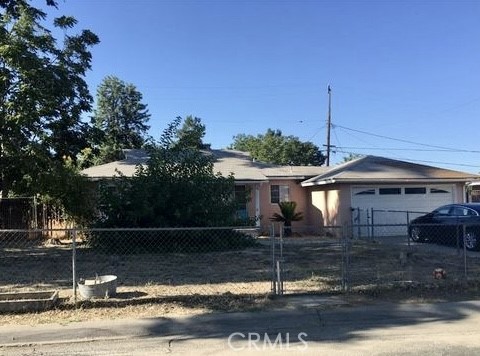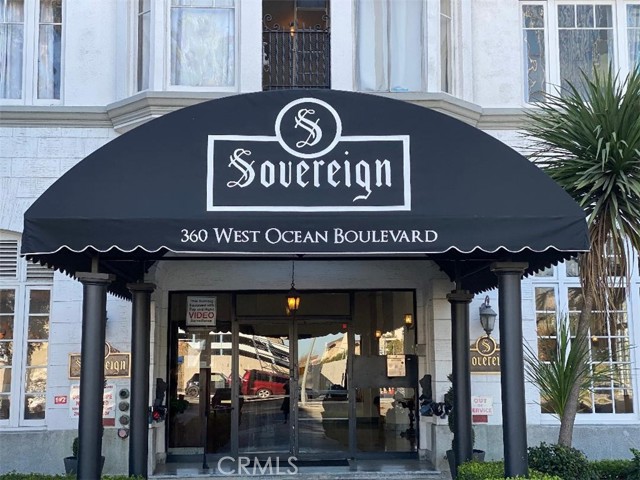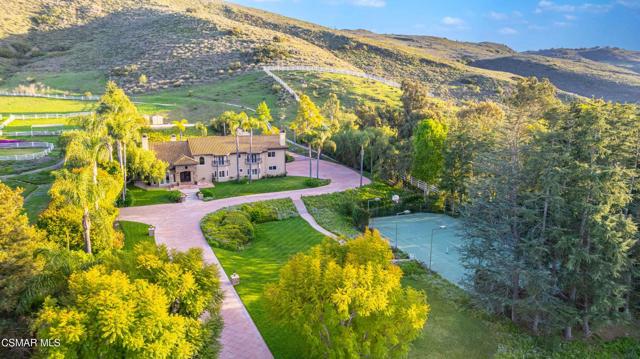12432 San Sebastian Court, Camarillo, CA 93012
Contact Silva Babaian
Schedule A Showing
Request more information
- MLS#: 225001383 ( Single Family Residence )
- Street Address: 12432 San Sebastian Court
- Viewed: 1
- Price: $3,050,000
- Price sqft: $587
- Waterfront: No
- Year Built: 1988
- Bldg sqft: 5193
- Bedrooms: 5
- Total Baths: 4
- Full Baths: 3
- 1/2 Baths: 1
- Garage / Parking Spaces: 3
- Days On Market: 13
- Acreage: 2.98 acres
- Additional Information
- County: VENTURA
- City: Camarillo
- Zipcode: 93012
- District: Pleasant Valley
- Provided by: Rodeo Realty
- Contact: Jenna Jenna

- DMCA Notice
-
DescriptionElegant Estate in Exclusive Hidden Meadows Community. Discover the epitome of luxury and privacy at 12432 San Sebastian Ct., a spectacular 5 bedroom, 4 bathroom estate set on 2.98 acres in the prestigious Hidden Meadows Estates of Santa Rosa Valley. Nestled within a gated community, this 5,193 sq. ft. home offers a seamless blend of sophistication, comfort, and resort style living.A long, private driveway welcomes you to the grand entrance, while a tennis court sits elegantly on the front grounds. Inside, the gourmet kitchen is a culinary dream, featuring a built in wine fridge, built in coffee/espresso machine, dual refrigerators, a spacious island, stainless steel appliances, and a convenient pot filler above the stove all with stunning views of the backyard and pool. The adjacent sunken living room boasts a full wet bar, making it the ideal space for hosting and entertaining.The primary suite is a private sanctuary, complete with vaulted ceilings accented by wood beam details, a balcony overlooking the backyard, and a spa inspired ensuite bath. A versatile upstairs bonus room offers the flexibility to be used as a second oversized bedroom, game room, media room, or playroom. A large laundry room includes a unique hairdresser washing station, adding both convenience and luxury.Step outside into your own personal oasis, featuring a resort style pool and spa, built in BBQ area, and expansive outdoor space perfect for gatherings. The Hidden Meadows Estates community provides exclusive access to a public horse arena and miles of scenic trails, making it ideal for equestrian and outdoor enthusiasts.This extraordinary estate offers the perfect combination of privacy, elegance, and modern convenience an opportunity you won't want to miss!
Property Location and Similar Properties
Features
Appliances
- Dishwasher
- Ice Maker
- Freezer
- Refrigerator
- Disposal
- Range Hood
- Microwave
- Gas Cooking
Architectural Style
- Mediterranean
Association Amenities
- Horse Trails
- Hiking Trails
Association Fee
- 250.00
Association Fee Frequency
- Monthly
Common Walls
- No Common Walls
Construction Materials
- Stone
- Stucco
Cooling
- Central Air
- Zoned
Direction Faces
- North
Door Features
- Double Door Entry
Eating Area
- Breakfast Counter / Bar
- In Family Room
- Family Kitchen
- Dining Room
Entry Location
- Ground Level w/Steps
Exclusions
- ADT alarm and components not included.
Fireplace Features
- Heatilator
- Gas Starter
- Den
- Great Room
- Bonus Room
- Primary Bedroom
Garage Spaces
- 3.00
Heating
- Natural Gas
- Central
- Fireplace(s)
Interior Features
- Sunken Living Room
- High Ceilings
- Crown Molding
- Built-in Features
- Wet Bar
- Recessed Lighting
- Beamed Ceilings
- Pantry
- Balcony
Landleaseamount
- 0.00
Laundry Features
- Individual Room
- Inside
Levels
- Two
Living Area Source
- Public Records
Lockboxtype
- Call Listing Office
- See Remarks
- None
Lot Features
- Paved
- Landscaped
- Irregular Lot
- Lawn
- Horse Property Unimproved
- Sprinkler System
Other Structures
- Tennis Court Private
Parcel Number
- 5190120145
Parking Features
- Driveway
- RV Access/Parking
- Private
- Garage - Two Door
- RV Potential
Pool Features
- Private
- Heated
- Gunite
- In Ground
Postalcodeplus4
- 8880
Property Type
- Single Family Residence
Property Condition
- Updated/Remodeled
Roof
- Tile
School District
- Pleasant Valley
Security Features
- Carbon Monoxide Detector(s)
- Smoke Detector(s)
- Fire and Smoke Detection System
- Gated Community
Spa Features
- Gunite
- In Ground
- Heated
View
- Mountain(s)
Window Features
- Custom Covering
Year Built
- 1988
Year Built Source
- See Remarks
Zoning
- RE2AC






