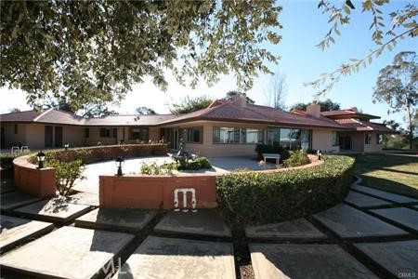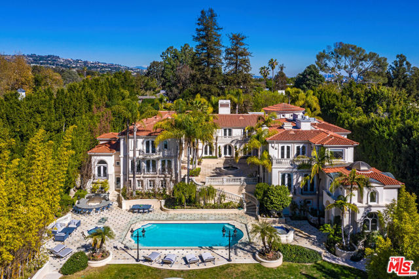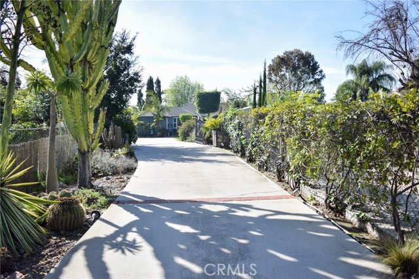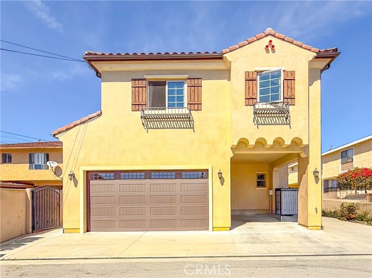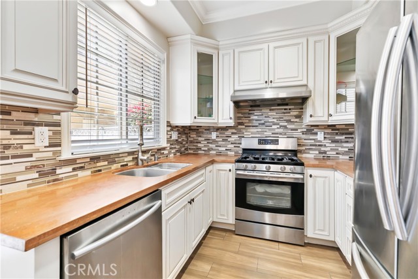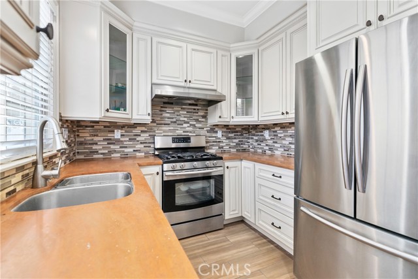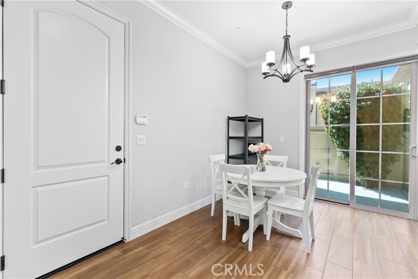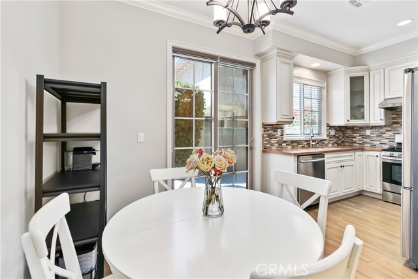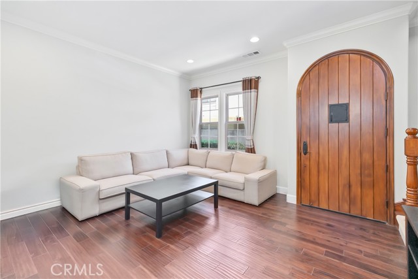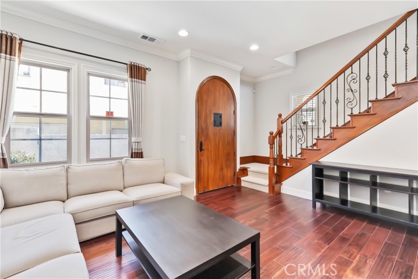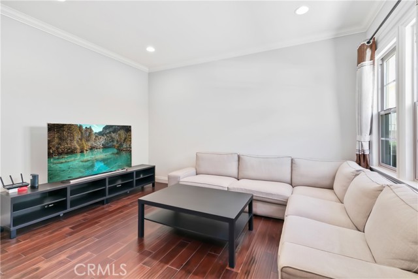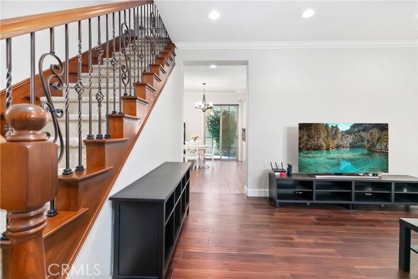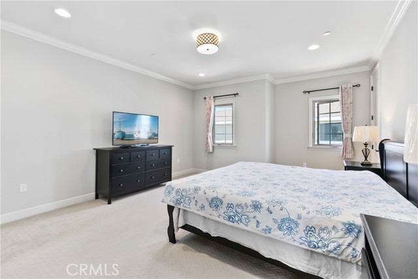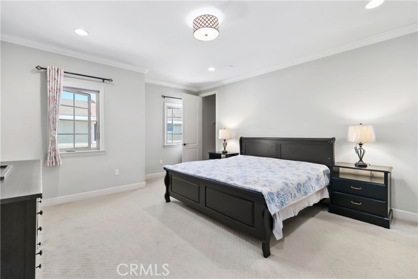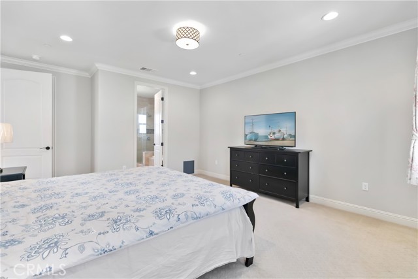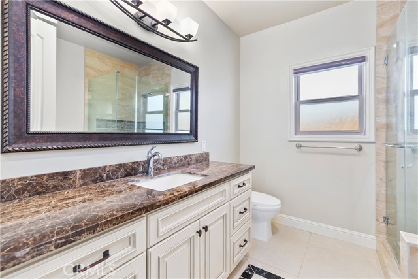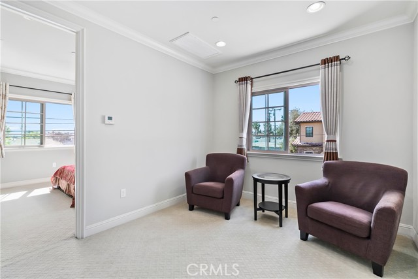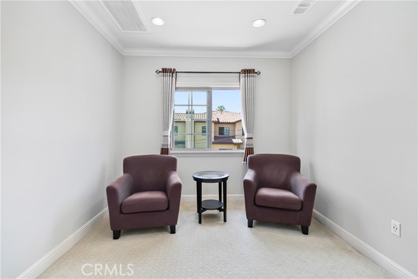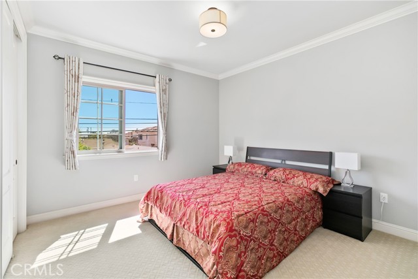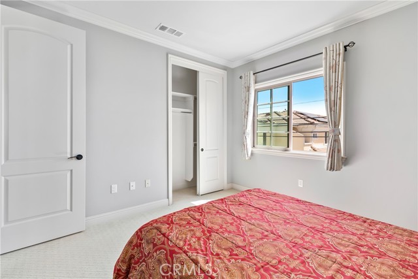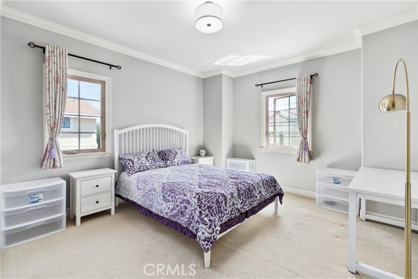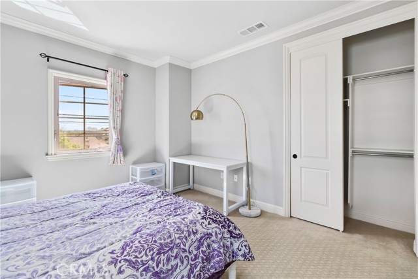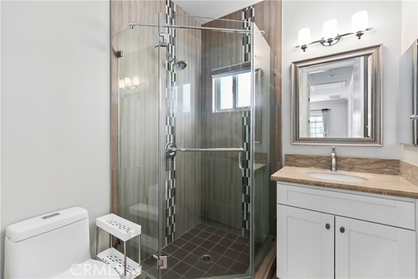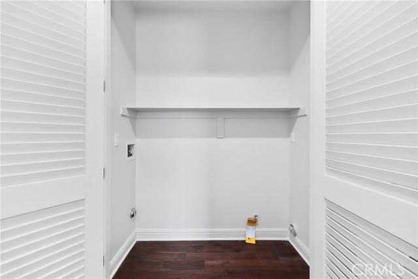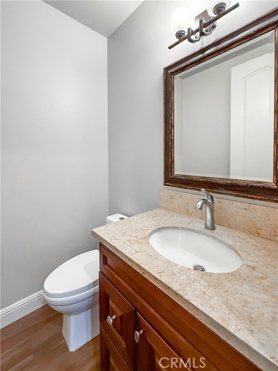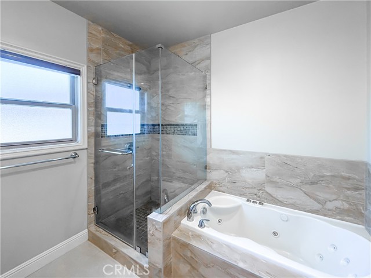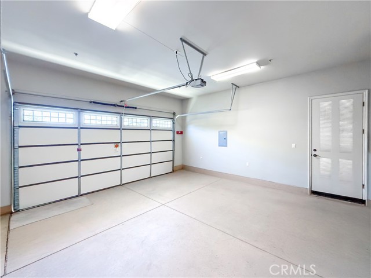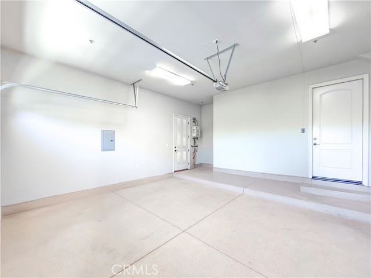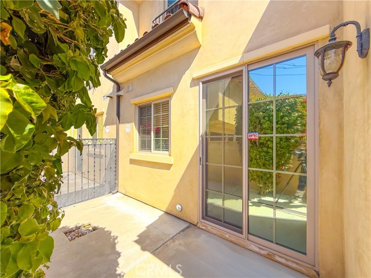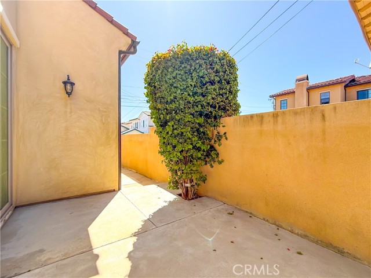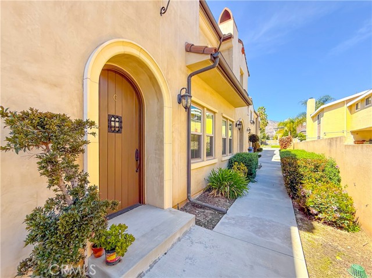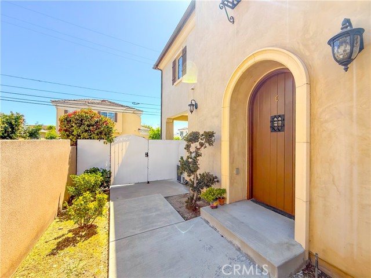130 Alta Street C, Arcadia, CA 91006
Contact Silva Babaian
Schedule A Showing
Request more information
- MLS#: AR25061059 ( Condominium )
- Street Address: 130 Alta Street C
- Viewed: 1
- Price: $1,200,000
- Price sqft: $774
- Waterfront: Yes
- Wateraccess: Yes
- Year Built: 2015
- Bldg sqft: 1550
- Bedrooms: 3
- Total Baths: 3
- Full Baths: 2
- 1/2 Baths: 1
- Garage / Parking Spaces: 2
- Days On Market: 31
- Additional Information
- County: LOS ANGELES
- City: Arcadia
- Zipcode: 91006
- District: Arcadia Unified
- Elementary School: ACACIA
- Middle School: ACACIA
- High School: ARCADI
- Provided by: Pinnacle Real Estate Group
- Contact: Terry Terry

- DMCA Notice
-
DescriptionWelcome to this meticulously maintained front end condo in a prestigious Arcadia community within a top rated school district. This elegantly appointed 3 bedroom, 2.5 bath condo with townhome appeal boasts an open concept living area with soaring ceilings and abundant natural light. The modern kitchen features quartz countertops, custom cabinetry, and stainless steel appliancesperfect for culinary enthusiasts. Enjoy upscale touches throughout, including in unit laundry, plantation shutters, and refined flooring. The spacious primary suite offers a private retreat with a luxurious ensuite complete with dual vanities and a soaking tub. A private patio provides a charming spot to enjoy your morning coffee. Additional highlights include an attached two car garage and energy efficient upgrades. Ideally situated near parks, boutique shopping, and dining, this move in ready condo perfectly blends modern convenience. Discover sophisticated living that perfectly blends style, comfort, and functionality in this highly sought after Arcadia enclave.
Property Location and Similar Properties
Features
Accessibility Features
- Parking
Appliances
- 6 Burner Stove
- Dishwasher
Architectural Style
- Custom Built
Assessments
- None
- Unknown
Association Amenities
- Other
Association Fee
- 2160.00
Association Fee Frequency
- Annually
Commoninterest
- Planned Development
Common Walls
- 1 Common Wall
Construction Materials
- Concrete
- Drywall Walls
- Frame
- Stucco
Cooling
- Central Air
- Electric
- ENERGY STAR Qualified Equipment
- Gas
- High Efficiency
Country
- US
Days On Market
- 16
Eating Area
- Family Kitchen
Elementary School
- ACACIA
Elementaryschool
- Acacia
Entry Location
- Living Room
Fireplace Features
- Bath
- Den
- Family Room
- Kitchen
- Living Room
- Primary Bedroom
- Patio
- Electric
- Gas
Flooring
- Carpet
- Stone
- Tile
- Wood
Garage Spaces
- 2.00
Heating
- Central
- Fireplace(s)
- Forced Air
High School
- ARCADI
Highschool
- Arcadia
Interior Features
- Ceramic Counters
- Crown Molding
- Granite Counters
- High Ceilings
- Open Floorplan
Laundry Features
- Gas Dryer Hookup
- Upper Level
- Washer Hookup
Levels
- Two
Living Area Source
- Assessor
Lockboxtype
- See Remarks
Lot Features
- Front Yard
- Lot 6500-9999
- Sprinkler System
- Sprinklers In Front
- Sprinklers On Side
- Sprinklers Timer
- Yard
Middle School
- ACACIA
Middleorjuniorschool
- Acacia
Parcel Number
- 5773017088
Parking Features
- Garage Faces Rear
- Garage - Single Door
- Garage Door Opener
- Gated
- Parking Space
Pool Features
- None
Postalcodeplus4
- 3567
Property Type
- Condominium
Property Condition
- Turnkey
School District
- Arcadia Unified
Security Features
- Carbon Monoxide Detector(s)
- Fire Sprinkler System
- Firewall(s)
- Security System
- Smoke Detector(s)
Sewer
- Public Sewer
View
- Neighborhood
Water Source
- Public
Year Built
- 2015
Year Built Source
- Assessor
Zoning
- ARR3HY

