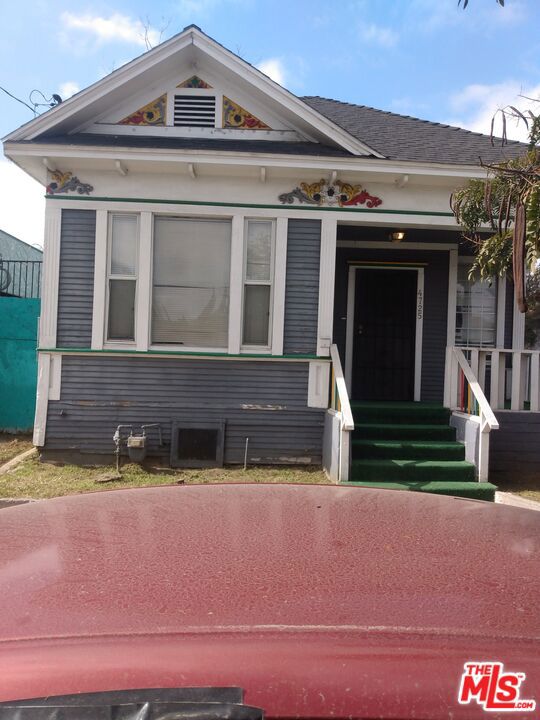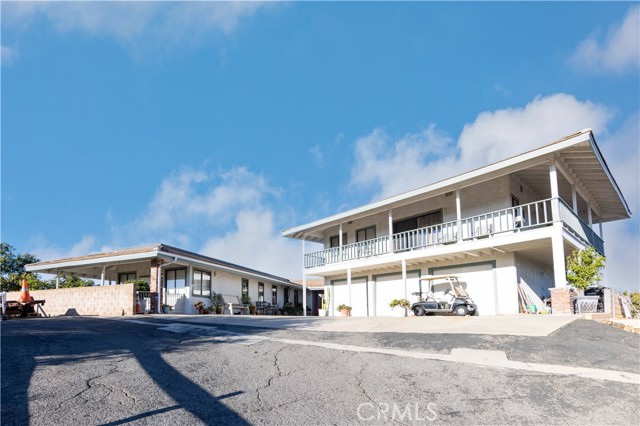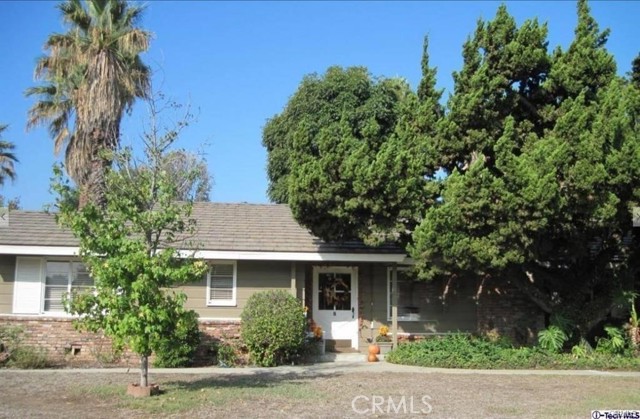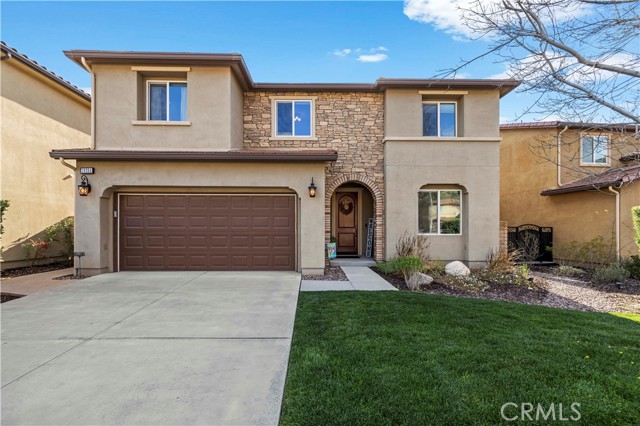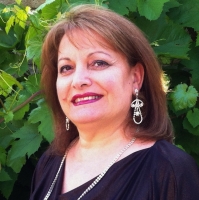19204 Carranza Lane, Saugus, CA 91350
Contact Silva Babaian
Schedule A Showing
Request more information
- MLS#: SR25060673 ( Single Family Residence )
- Street Address: 19204 Carranza Lane
- Viewed: 1
- Price: $979,000
- Price sqft: $410
- Waterfront: No
- Year Built: 2012
- Bldg sqft: 2388
- Bedrooms: 4
- Total Baths: 3
- Full Baths: 3
- Garage / Parking Spaces: 3
- Days On Market: 16
- Additional Information
- County: LOS ANGELES
- City: Saugus
- Zipcode: 91350
- Subdivision: Canyon Crest (plum Canyon) (cs
- District: William S. Hart Union
- Provided by: RE/MAX of Santa Clarita
- Contact: Kathy Kathy

- DMCA Notice
-
DescriptionDont miss the breathtaking VIEWS from this stunning Plum Canyon home! Nestled at the top of the community, this home showcases an open and inviting floor plan with a full bedroom + full bathroom on the main levelideal for guests or multi generational living. The beautifully designed kitchen features rich cabinetry, granite countertops, stainless steel appliances, recessed lighting, plus a spacious island with seating. It seamlessly flows into the bright and airy family room, where large windows frame picturesque backyard views! Dining area opens to a covered patio through sliding glass doors, creating the perfect indoor outdoor living space. Upstairs, the primary suite is a serene retreat with a walk in closet and an ensuite bathroom featuring dual vanities, plus a soaking tub with separate shower. Three additional bedrooms are well sized with closet space, while a spacious loft provides extra versatility. A dedicated laundry room adds convenience upstairs. Step outside to a private backyard oasis with a covered patio, stacked stone fireplace, and ceiling fanperfect for relaxing or entertaining. The low maintenance, drought friendly hardscape offers plenty of room to customize, with space to add a pool or create your dream outdoor escape! NO Mello Roos! This is an opportunity you wont want to miss!
Property Location and Similar Properties
Features
Appliances
- Dishwasher
- Gas Range
- Microwave
Assessments
- Unknown
Association Amenities
- Pool
- Spa/Hot Tub
- Barbecue
- Picnic Area
- Playground
Association Fee
- 138.00
Association Fee2
- 48.00
Association Fee2 Frequency
- Monthly
Association Fee Frequency
- Monthly
Commoninterest
- Planned Development
Common Walls
- No Common Walls
Cooling
- Central Air
Country
- US
Days On Market
- 10
Eating Area
- Breakfast Counter / Bar
- Dining Room
- In Kitchen
Entry Location
- Front Door
Fireplace Features
- Outside
- Patio
Garage Spaces
- 3.00
Heating
- Central
- Solar
Interior Features
- Ceiling Fan(s)
- Stair Climber
Laundry Features
- Individual Room
- Inside
Levels
- Two
Living Area Source
- Assessor
Lockboxtype
- Supra
Lockboxversion
- Supra BT LE
Lot Features
- Back Yard
Parcel Number
- 2812088040
Parking Features
- Garage
- Tandem Garage
Patio And Porch Features
- Covered
- Rear Porch
Pool Features
- Association
Postalcodeplus4
- 2181
Property Type
- Single Family Residence
School District
- William S. Hart Union
Sewer
- Public Sewer
Spa Features
- Association
Subdivision Name Other
- Canyon Crest (Plum Canyon) (CSTHTS)
View
- Hills
- Mountain(s)
Water Source
- Public
Year Built
- 2012
Year Built Source
- Assessor
Zoning
- LCRPD6000

