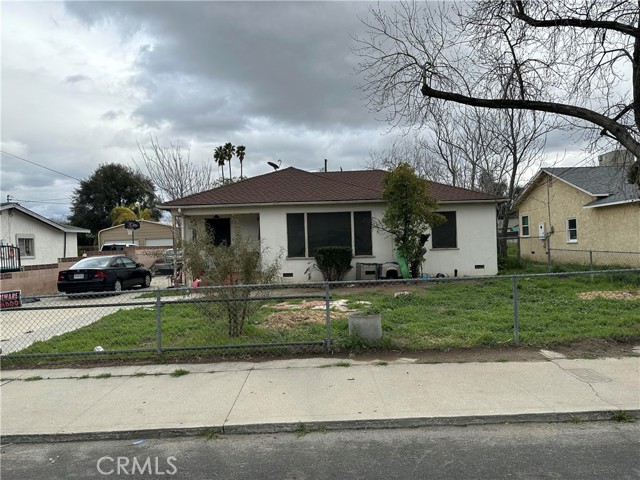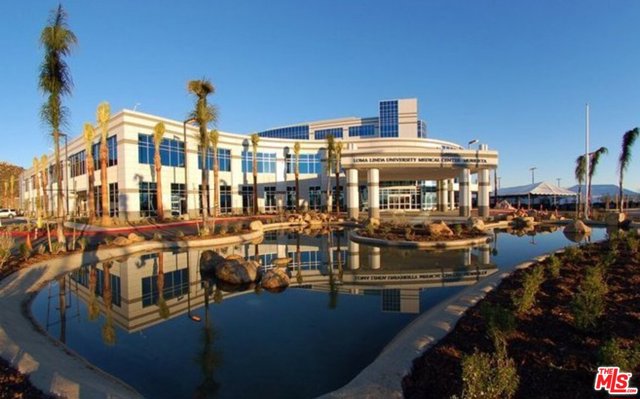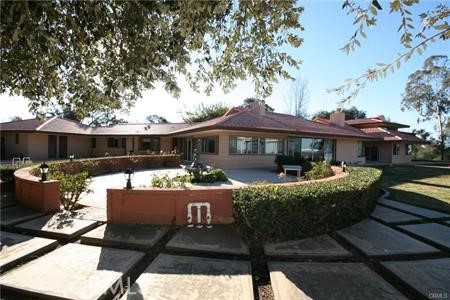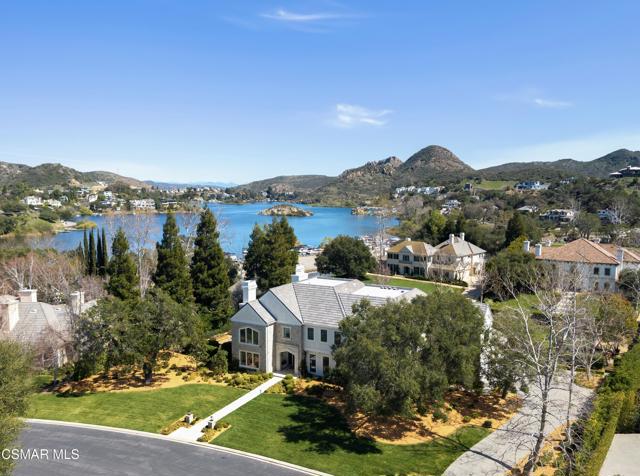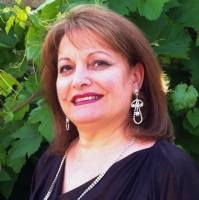2160 Marshbrook Road, Thousand Oaks, CA 91361
Contact Silva Babaian
Schedule A Showing
Request more information
- MLS#: 225001377 ( Single Family Residence )
- Street Address: 2160 Marshbrook Road
- Viewed: 4
- Price: $10,995,000
- Price sqft: $1,312
- Waterfront: No
- Year Built: 1996
- Bldg sqft: 8383
- Bedrooms: 6
- Total Baths: 7
- Full Baths: 6
- 1/2 Baths: 1
- Garage / Parking Spaces: 4
- Days On Market: 13
- Acreage: 1.07 acres
- Additional Information
- County: VENTURA
- City: Thousand Oaks
- Zipcode: 91361
- Subdivision: Sherwood Country Estates 782
- Provided by: Compass
- Contact: Team Team

- DMCA Notice
Description
This stunningly reimagined estate seamlessly blends classic sophistication with fresh, contemporary design, creating a truly unique masterpiece unlike anything else in Sherwood. A rare opportunity to own one of the most exquisite and impeccably crafted properties in prestigious Sherwood Country Club, set on a premier flat acre with breathtaking lake and mountain views. Spanning approximately 8,383 sq. ft., this home is designed for luxury and comfort, featuring an incredible floor plan with a unique layout of six en suite bedrooms, including two conveniently located downstairs, and seven baths. The gourmet kitchen flows seamlessly into a spacious family room, complemented by a library/office, a formal living room, and a spectacular dining room that exudes elevated sophistication and modern flair. Upstairs, a secondary family/media room offers the perfect space for entertainment. The sumptuous primary suite is a true retreat, featuring a cozy fireplace, a private balcony with lake views, and a salon style shampoo station in the luxurious primary bath. Pocket doors open to the ultimate outdoor oasis, featuring covered loggias, a state of the art outdoor living room with an entertainment center and fireplace, an outdoor kitchen & BBQ, a sparkling pool & spa, and batting cage. In addition, the backyard showcases raised planters and a serene lavender haven, offering a tranquil and lush environment. This is California living at its finest, offering panoramic views of Sherwood's stunning landscape in an estate remodeled to absolute perfection!
Description
This stunningly reimagined estate seamlessly blends classic sophistication with fresh, contemporary design, creating a truly unique masterpiece unlike anything else in Sherwood. A rare opportunity to own one of the most exquisite and impeccably crafted properties in prestigious Sherwood Country Club, set on a premier flat acre with breathtaking lake and mountain views. Spanning approximately 8,383 sq. ft., this home is designed for luxury and comfort, featuring an incredible floor plan with a unique layout of six en suite bedrooms, including two conveniently located downstairs, and seven baths. The gourmet kitchen flows seamlessly into a spacious family room, complemented by a library/office, a formal living room, and a spectacular dining room that exudes elevated sophistication and modern flair. Upstairs, a secondary family/media room offers the perfect space for entertainment. The sumptuous primary suite is a true retreat, featuring a cozy fireplace, a private balcony with lake views, and a salon style shampoo station in the luxurious primary bath. Pocket doors open to the ultimate outdoor oasis, featuring covered loggias, a state of the art outdoor living room with an entertainment center and fireplace, an outdoor kitchen & BBQ, a sparkling pool & spa, and batting cage. In addition, the backyard showcases raised planters and a serene lavender haven, offering a tranquil and lush environment. This is California living at its finest, offering panoramic views of Sherwood's stunning landscape in an estate remodeled to absolute perfection!
Property Location and Similar Properties
Features
Association Amenities
- Lake or Pond
- Pet Rules
- Call for Rules
Association Fee
- 2340.00
Association Fee Frequency
- Quarterly
Common Walls
- No Common Walls
Days On Market
- 10
Entry Location
- Ground Level - No Steps
- Main Level
Fireplace Features
- Gas
- Family Room
- Primary Bedroom
Flooring
- Stone
- Wood
Garage Spaces
- 4.00
Heating
- Natural Gas
- Forced Air
- Zoned
Interior Features
- Balcony
Landleaseamount
- 0.00
Laundry Features
- Individual Room
Levels
- Two
Living Area Source
- Public Records
Lockboxtype
- None
Lot Features
- Irregular Lot
- Landscaped
- Back Yard
- Cul-De-Sac
Parcel Number
- 6950251195
Patio And Porch Features
- Cabana
Pool Features
- Private
- Heated
- In Ground
Postalcodeplus4
- 5059
Property Type
- Single Family Residence
Property Condition
- Updated/Remodeled
Sewer
- Public Sewer
Spa Features
- In Ground
- Heated
Subdivision Name Other
- Sherwood Country Estates-782 - 782
View
- Mountain(s)
- Lake
Water Source
- Public
Year Built
- 1996
Year Built Source
- Assessor
Zoning
- RE20SRP

