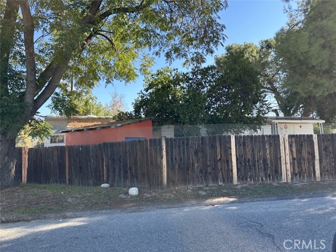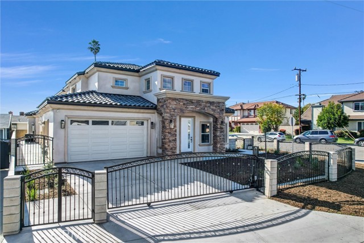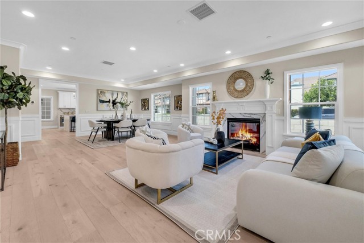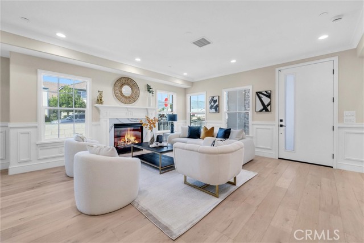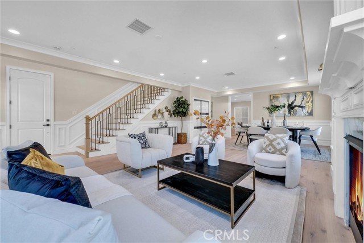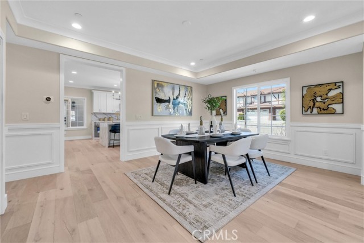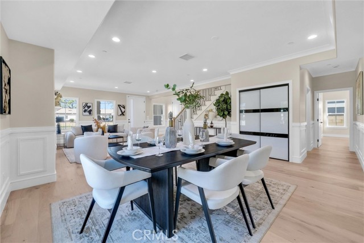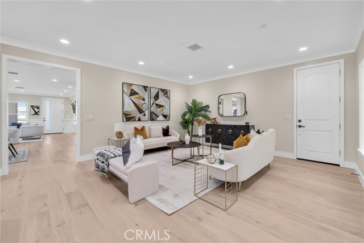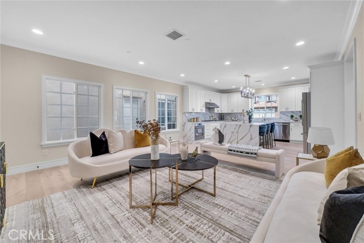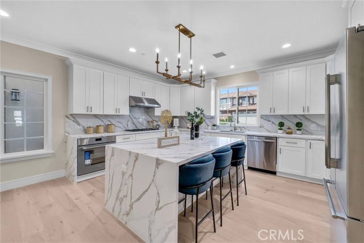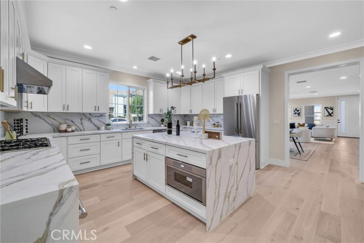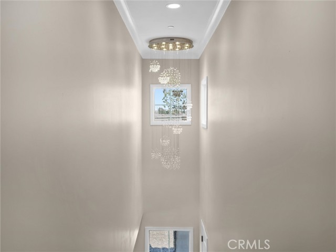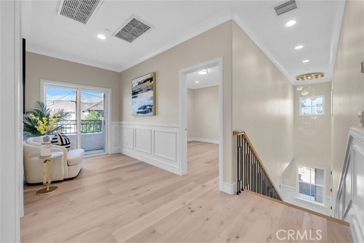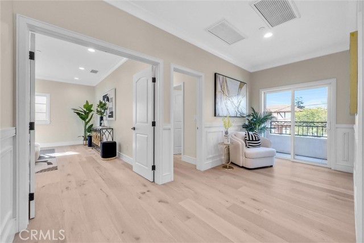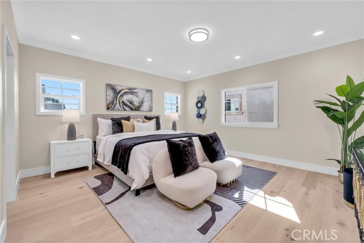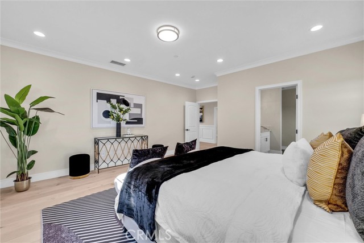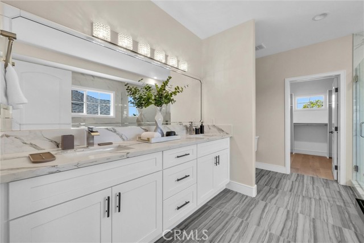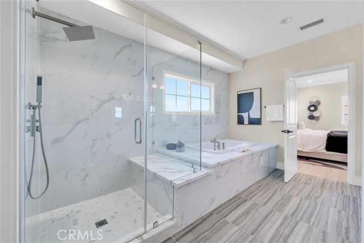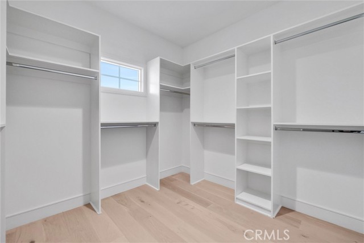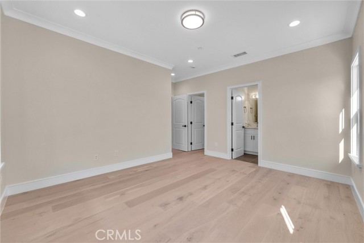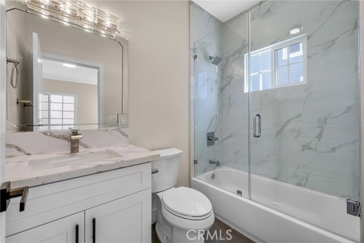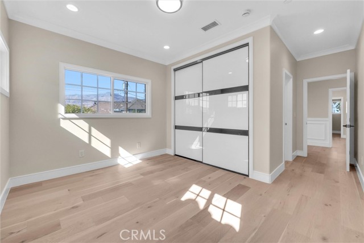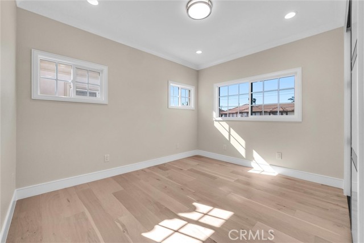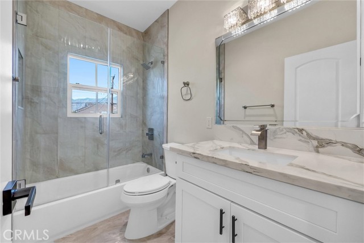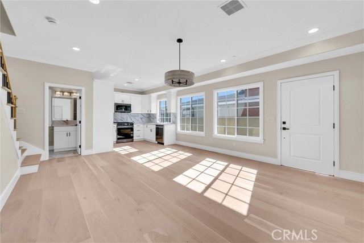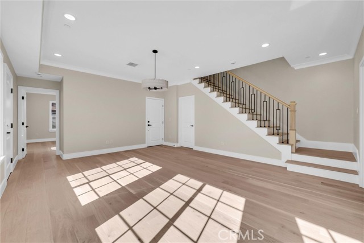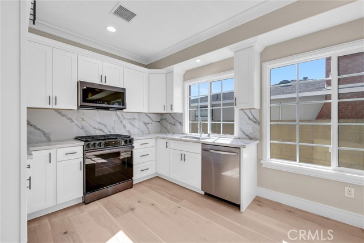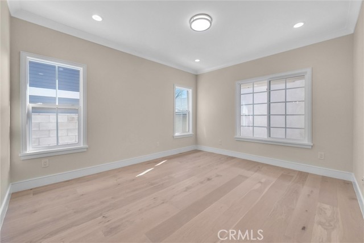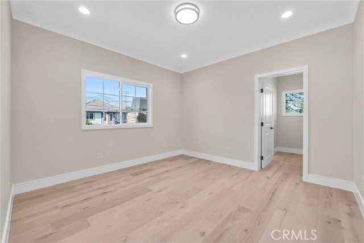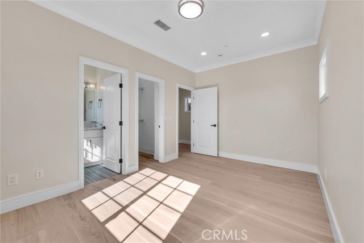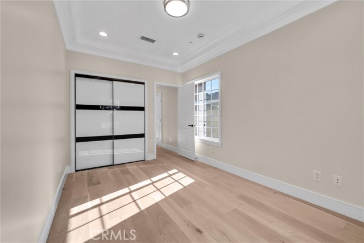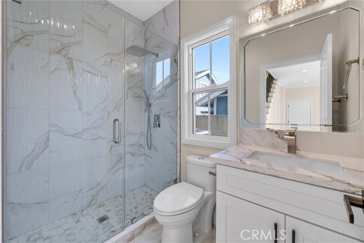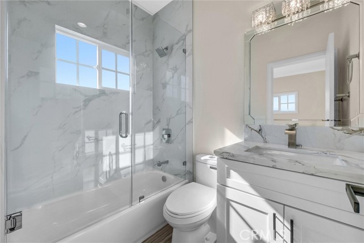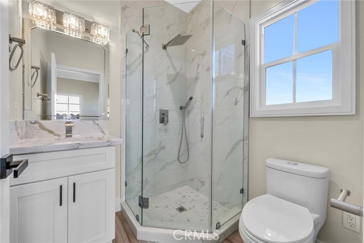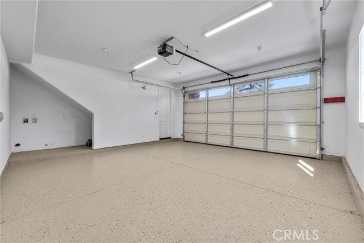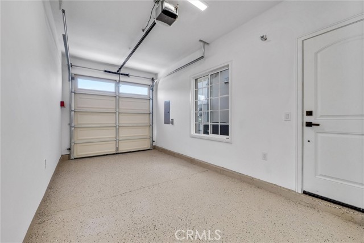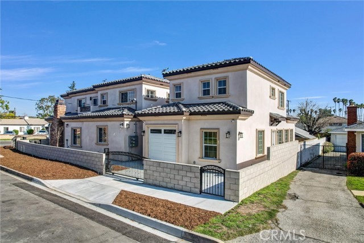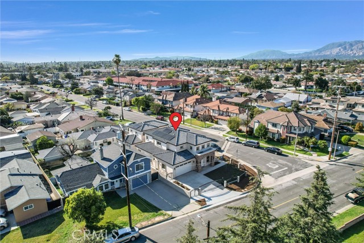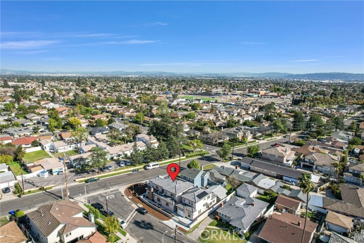6819 Oak Avenue, San Gabriel, CA 91775
Contact Silva Babaian
Schedule A Showing
Request more information
- MLS#: WS25060849 ( Single Family Residence )
- Street Address: 6819 Oak Avenue
- Viewed: 6
- Price: $2,998,888
- Price sqft: $772
- Waterfront: Yes
- Wateraccess: Yes
- Year Built: 2025
- Bldg sqft: 3884
- Bedrooms: 7
- Total Baths: 6
- Full Baths: 5
- 1/2 Baths: 1
- Garage / Parking Spaces: 3
- Days On Market: 29
- Additional Information
- County: LOS ANGELES
- City: San Gabriel
- Zipcode: 91775
- District: Temple City Unified
- Provided by: COLDWELL BANKER DYNASTY/TC
- Contact: ANDREW ANDREW

- DMCA Notice
-
DescriptionWelcome Home to San Gabriel's finest Brand New dream home(s) perfectly situated in a highly desirable North SG neighborhood + within the Temple City School District! Don't miss this rare opportunity to purchase (2) Two Detached Homes (Both 2025 Year Built) featuring a Mediterranean/Modern design with elegant & luxurious fixtures & materials throughout. This unique property includes Main SFR House + ADU with separate entrances, driveways, and addresses. Main House (6819 N Oak Ave) has an excellent floor plan featuring 2,686 sq.ft. with a total of 4 bedrooms and 4.5 baths including an en suite bedroom on main floor. Attached 2 car garage epoxy flooring has direct interior access. Warming fireplace within the bright entry/living room, crown molding & wainscoting, elegant modern chandelier above the stairway. Gourmet kitchen w/white cabinetry, quartz counters & backsplash, high end Thermador appliances, a gorgeous waterfall design center island, and much more. Relax and rest within the primary suite featuring walk in closet, dual sinks in primary bath with a frameless glass enclosed shower, and separate jetted tub. Bonus: Mini loft with balcony. Both main house & ADU have recessed lighting, fire sprinklers, home security system cameras, tankless water heaters, (2) separate central HVAC systems, auto sprinklers, and both homes fully equipped with solar panels system fully paid off, (2) EV chargers installed each homes garage. ADU Home (9184 E Leroy St.) features a wonderful 1,198 sq.ft. floor plan with 3 bedrooms and 3 bathrooms and one car attached garage. You will be impressed that both homes have separate motorized gates to access their own private driveway/front door for improved privacy, and separate gas, electricity, & water meters for easier management. Walking distance to schools. Must see to appreciate! Come visit and check out this magnificent property, ideal opportunity to make this dream home yours!
Property Location and Similar Properties
Features
Appliances
- Dishwasher
- Refrigerator
- Tankless Water Heater
- Water Heater
Architectural Style
- Contemporary
- Mediterranean
Assessments
- Unknown
Association Fee
- 0.00
Commoninterest
- None
Common Walls
- No Common Walls
Cooling
- Central Air
Country
- US
Days On Market
- 27
Entry Location
- Main Floor
Fencing
- Block
Fireplace Features
- Living Room
Garage Spaces
- 3.00
Heating
- Central
- Fireplace(s)
- Solar
Interior Features
- Balcony
- Recessed Lighting
Laundry Features
- In Garage
Levels
- Two
Living Area Source
- Public Records
Lockboxtype
- Supra
Lot Features
- Corner Lot
- Front Yard
- Sprinkler System
- Sprinklers Timer
Parcel Number
- 5382004010
Pool Features
- None
Postalcodeplus4
- 2029
Property Type
- Single Family Residence
Property Condition
- Turnkey
School District
- Temple City Unified
Security Features
- Carbon Monoxide Detector(s)
- Fire and Smoke Detection System
- Fire Sprinkler System
- Smoke Detector(s)
- Wired for Alarm System
Sewer
- Unknown
Spa Features
- None
Utilities
- Electricity Available
- Natural Gas Connected
- Water Available
View
- None
Water Source
- Public
Year Built
- 2025
Year Built Source
- Public Records
Zoning
- LCR105

