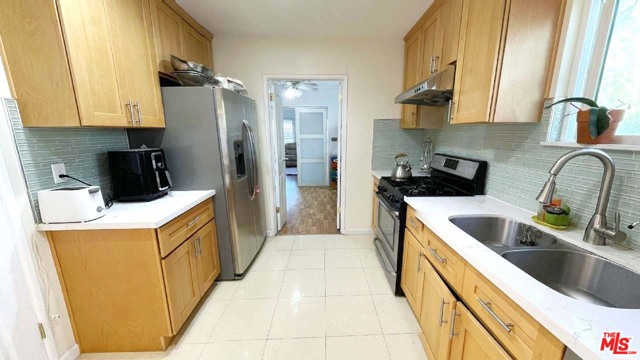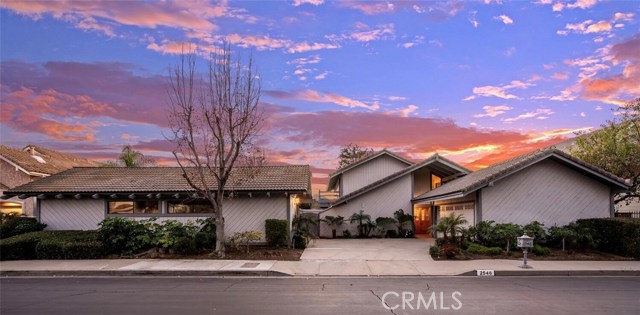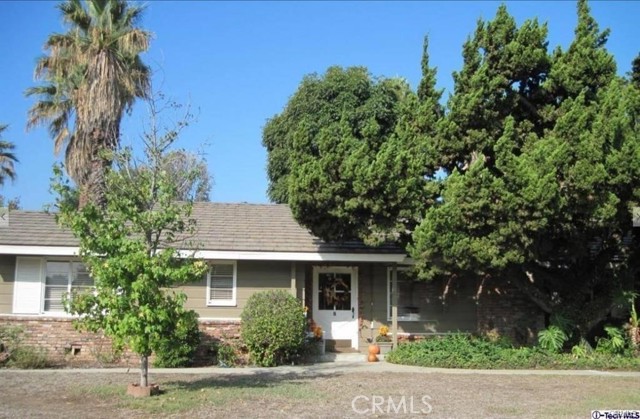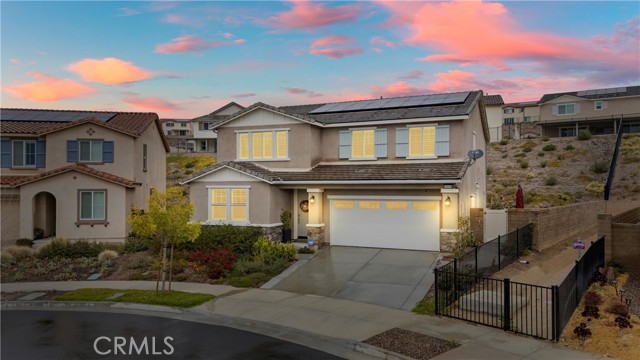11636 Wandering Way, Corona, CA 92883
Contact Silva Babaian
Schedule A Showing
Request more information
- MLS#: PW25048651 ( Single Family Residence )
- Street Address: 11636 Wandering Way
- Viewed: 1
- Price: $899,888
- Price sqft: $296
- Waterfront: Yes
- Wateraccess: Yes
- Year Built: 2022
- Bldg sqft: 3042
- Bedrooms: 5
- Total Baths: 3
- Full Baths: 3
- Garage / Parking Spaces: 2
- Days On Market: 38
- Additional Information
- County: RIVERSIDE
- City: Corona
- Zipcode: 92883
- Subdivision: Other (othr)
- District: Corona Norco Unified
- Elementary School: TEMVAL
- Middle School: CITRUS
- High School: CENTEN
- Provided by: Real Broker
- Contact: Tony Tony

- DMCA Notice
-
DescriptionWelcome to Coronas most desirable gated communities in the prestigious Terramor enclave. This expansive 5 bedroom, 3 bathroom home offers an impressive 3,042 square feet of thoughtfully designed living space, perfectly suited for both everyday comfort and elegant entertaining. Situated on a generous 10,772 square foot lot, the property strikes an ideal balance between indoor sophistication and outdoor enjoyment. From the moment you step inside, youre greeted by clean lines, soaring ceilings, upgraded premium white plantation shutters, butlers pantry, and a bright, open floor plan. A desirable downstairs mother in law suite with a full bathroom is conveniently located on the main level, offering flexibility for guests or multi generational living. The formal dining room sets the stage for memorable gatherings and seamlessly flows into the elegant living room, anchored by a beautiful fireplace that creates a warm, inviting ambiance. At the heart of the home is the spacious kitchen, thoughtfully designed with abundant cabinetry, luxurious upgraded natural stone countertops, a large center island, and ample counter space and extended cabinetry perfect for preparing meals while enjoying views of the serene backyard. Upstairs, a versatile loft provides the perfect space for a home office, media room, or play area. Three additional bedrooms offer generous proportions, while the primary suite serves as a true retreat, featuring a large walk in closet and a spa inspired en suite bathroom with dual vanities and a spacious walk in shower. The separate Laundry room is conveniently located upstairs with upgraded luxurious Quartz Countertops. All bathrooms are upgraded to reflect the luxurious design that fits the property. Step outside to your expansive backyard, complete with thoughtfully designed landscaping, home gardens, BBQ, leisure reading, ideal for both relaxation and entertaining. Whether you envision weekend barbecues, gardening, or simply enjoying the California sunshine, this outdoor space offers endless possibilities. Additional highlights include an attached two car garage with upgraded Epoxy flooring, garage door upgrades, Water Softener & RO System, an energy saving Solar Panel system, and energy efficient features throughout. Perfectly positioned near the 15 freeway, retail, parks, dining, and top rated schools, this wonderful property offers the ultimate blend of comfort, convenience, and modern living with style.
Property Location and Similar Properties
Features
Appliances
- Refrigerator
Assessments
- None
Association Amenities
- Pickleball
- Pool
- Spa/Hot Tub
- Barbecue
- Dog Park
- Hiking Trails
- Meeting Room
- Guard
- Security
Association Fee
- 258.00
Association Fee Frequency
- Monthly
Commoninterest
- None
Common Walls
- No Common Walls
Cooling
- Central Air
- Dual
- Electric
- ENERGY STAR Qualified Equipment
Country
- US
Days On Market
- 140
Elementary School
- TEMVAL
Elementaryschool
- Temescal Valley
Entry Location
- Front Door
Fireplace Features
- Family Room
Flooring
- Carpet
- Vinyl
Garage Spaces
- 2.00
Green Energy Efficient
- Appliances
- Construction
- HVAC
- Incentives
- Insulation
- Roof
- Thermostat
- Water Heater
Green Energy Generation
- Solar
Heating
- Central
- Fireplace(s)
High School
- CENTEN
Highschool
- Centennial
Interior Features
- Ceiling Fan(s)
Laundry Features
- Dryer Included
- Individual Room
- Upper Level
- Washer Included
Levels
- Two
Living Area Source
- Assessor
Lockboxtype
- Combo
Lot Features
- Back Yard
- Corner Lot
- Landscaped
- Lot 10000-19999 Sqft
- Sprinkler System
- Sprinklers In Front
- Sprinklers In Rear
- Sprinklers Timer
- Yard
Middle School
- CITRUS2
Middleorjuniorschool
- Citrus
Parcel Number
- 283480004
Patio And Porch Features
- Patio
Pool Features
- Association
Postalcodeplus4
- 1664
Property Type
- Single Family Residence
School District
- Corona-Norco Unified
Security Features
- Gated with Attendant
- Gated Community
Sewer
- Public Sewer
Subdivision Name Other
- Terramor
View
- City Lights
- Peek-A-Boo
Water Source
- Public
Window Features
- Plantation Shutters
Year Built
- 2022
Year Built Source
- Assessor






