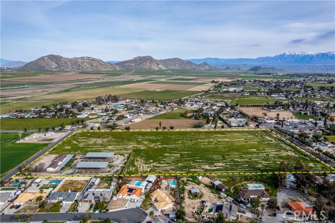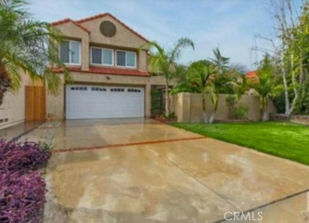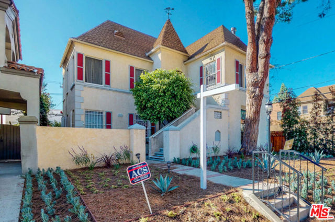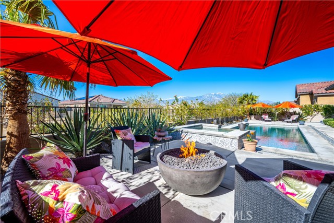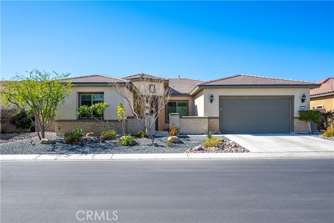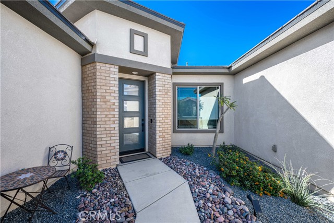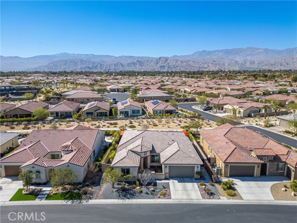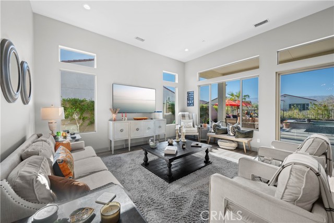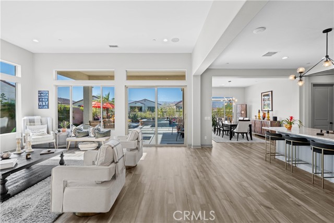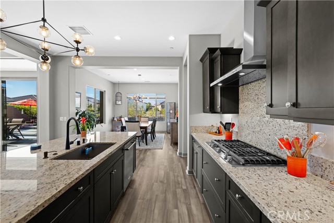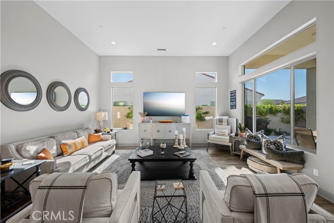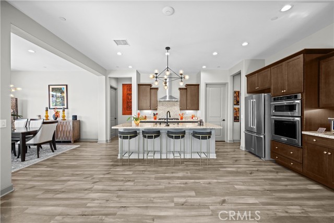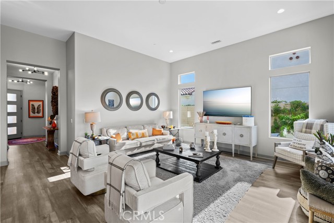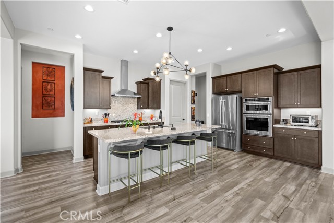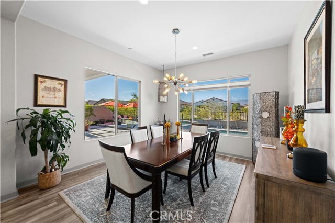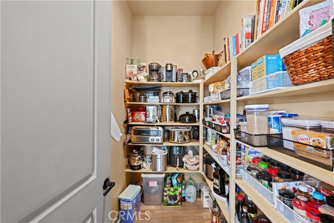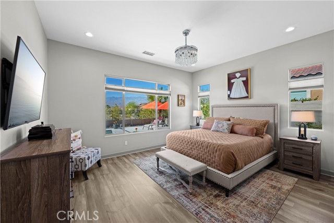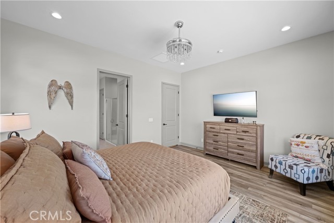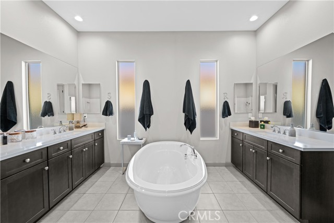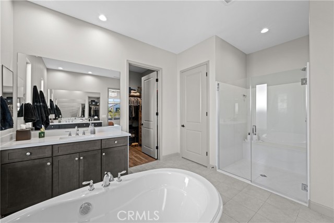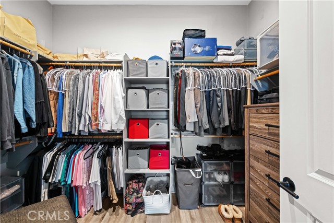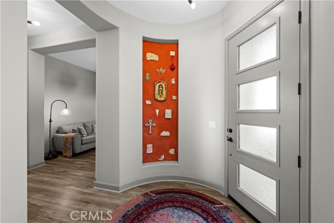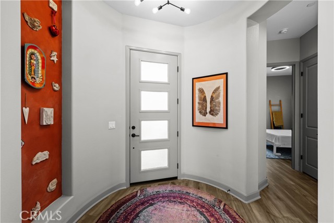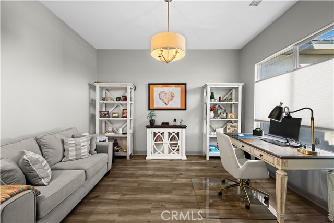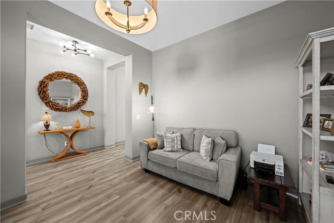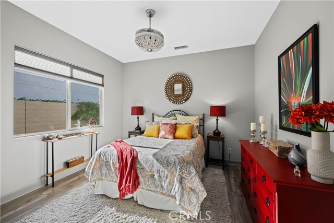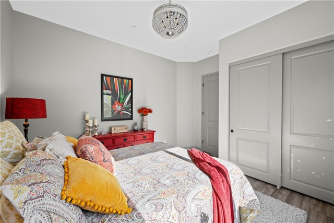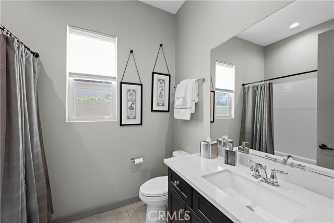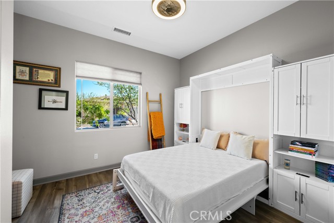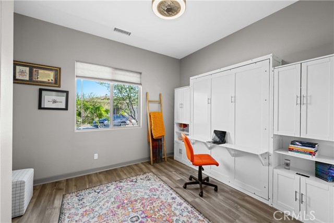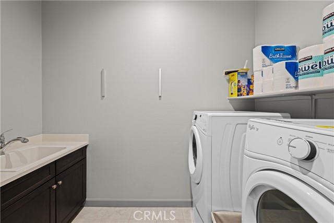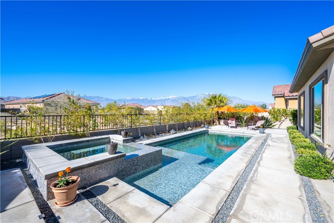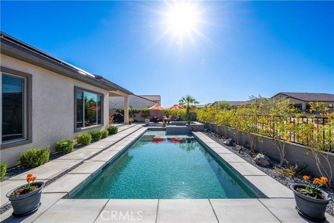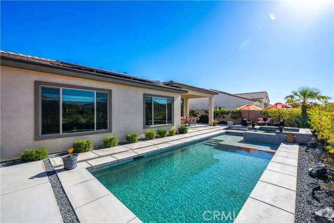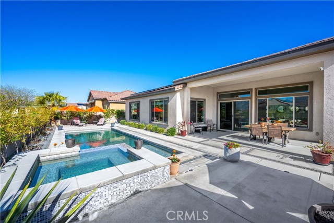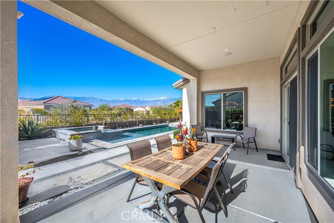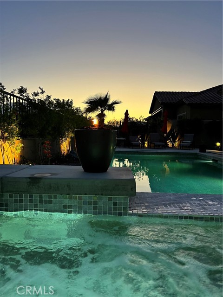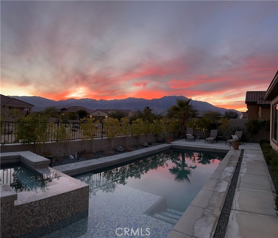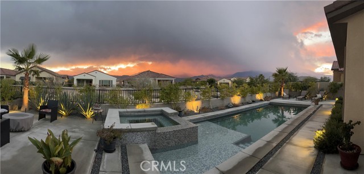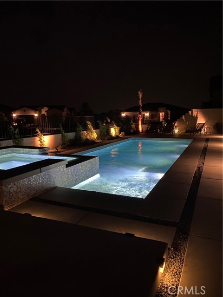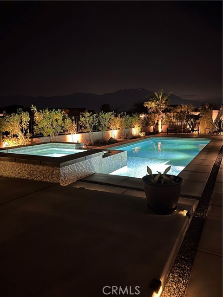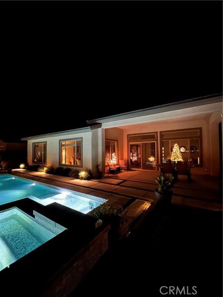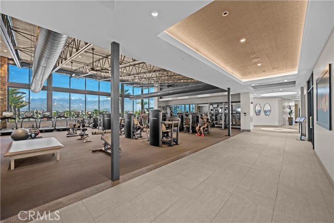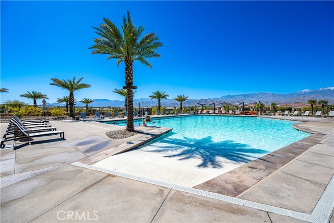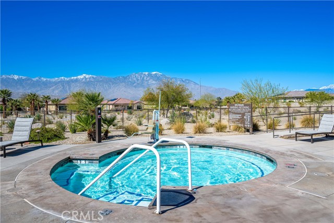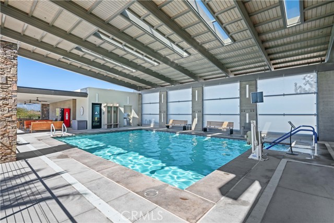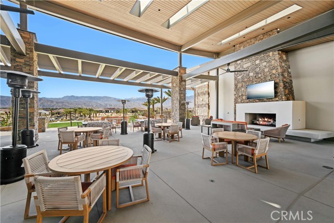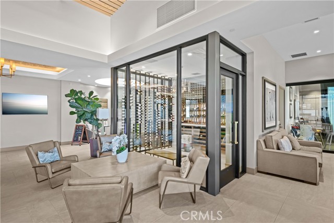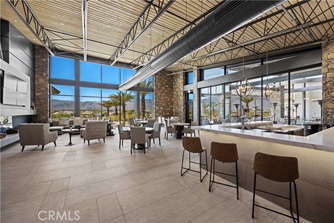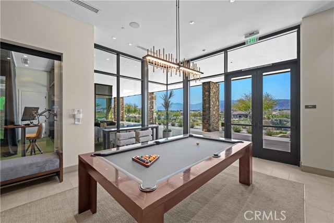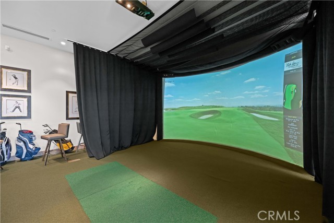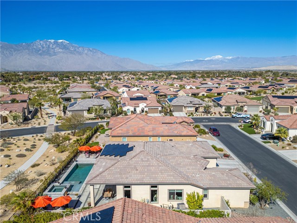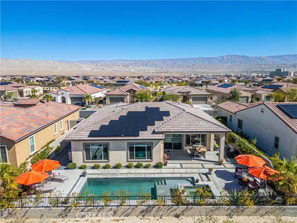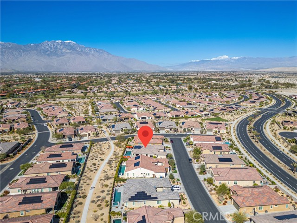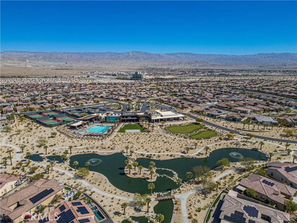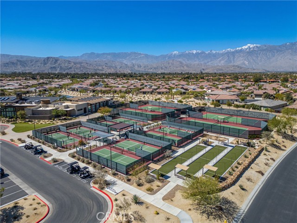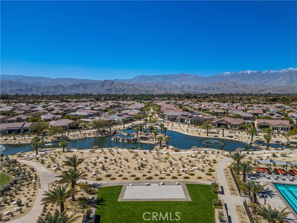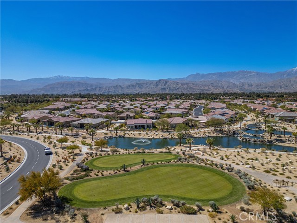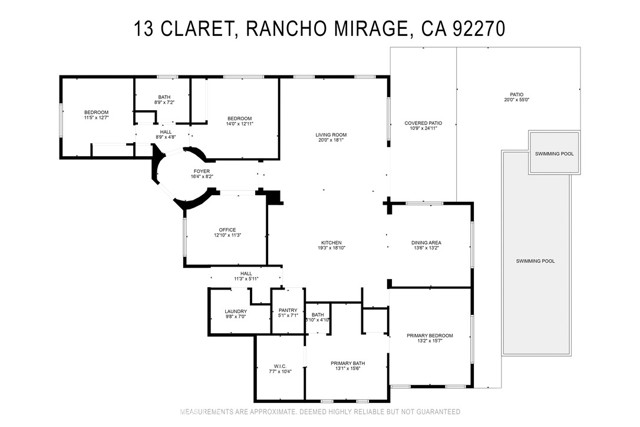13 Claret , Rancho Mirage, CA 92270
Contact Silva Babaian
Schedule A Showing
Request more information
- MLS#: BB25061247 ( Single Family Residence )
- Street Address: 13 Claret
- Viewed: 1
- Price: $1,088,000
- Price sqft: $467
- Waterfront: No
- Year Built: 2021
- Bldg sqft: 2329
- Bedrooms: 3
- Total Baths: 2
- Full Baths: 2
- Garage / Parking Spaces: 2
- Days On Market: 30
- Additional Information
- County: RIVERSIDE
- City: Rancho Mirage
- Zipcode: 92270
- Subdivision: Del Webb Rm
- District: Palm Springs Unified
- Provided by: BERKSHIRE HATHAWAY HOMESERVICES Crest Real Estate
- Contact: Jenny Jenny

- DMCA Notice
-
DescriptionExperience breathtaking San Jacinto Mountain views from your private salt water pool, spa, or gas fire pit!!!! This large, much sought after Serenity model in the luxurious 55+ Del Webb Community offers 3 bedrooms as well as an office/flex room/den. The open floor plan seamlessly connects the super sized gathering room with great natural light and 12' ceilings to the gourmet kitchen with a huge walk in pantry and large dining room. The primary suite is bright and spacious with a serious walk in closet, and the primary bath is highly upgraded with a large separate soaking tub, shower and sinks. One of the bedrooms quickly transforms into a second office with its Murphy bed. All of the rooms offer 8' doors. The backyard features a private pool, spa, sunbathing area, firepit space, and covered California room. The garage boasts a tankless water heater, storage racks, and an epoxied floor. The builder put in many energy efficient features. This newer community offers a glass wall, mountain view fitness center; two heated pools; enormous spa; pickle, bocce and tennis courts; wine bar; billiard room; golf simulator; putting green; activities and more. Come and view this exquisite lot in this exquisite community!
Property Location and Similar Properties
Features
Accessibility Features
- No Interior Steps
Appliances
- Built-In Range
- Dishwasher
- Disposal
- Gas Range
- Microwave
- Range Hood
- Tankless Water Heater
Architectural Style
- Contemporary
Assessments
- Unknown
Association Amenities
- Pickleball
- Pool
- Spa/Hot Tub
- Tennis Court(s)
- Bocce Ball Court
- Hiking Trails
- Gym/Ex Room
- Clubhouse
- Billiard Room
- Meeting Room
- Guard
- Security
- Controlled Access
Association Fee
- 445.00
Association Fee Frequency
- Monthly
Commoninterest
- None
Common Walls
- No Common Walls
Construction Materials
- Stucco
Cooling
- Central Air
Country
- US
Days On Market
- 22
Door Features
- Panel Doors
- Sliding Doors
Eating Area
- Breakfast Counter / Bar
- Dining Room
Entry Location
- Front
Exclusions
- Tesla Charger
Fencing
- Block
- Wrought Iron
Fireplace Features
- None
Flooring
- Laminate
Foundation Details
- Slab
Garage Spaces
- 2.00
Green Energy Efficient
- Doors
- Windows
Green Energy Generation
- Solar
Heating
- Central
Inclusions
- All refrigerators including kitchen
- garage
- and wine. All pool equipment. Gas fire pit. Gas grill. Potted plants
Interior Features
- Block Walls
- Granite Counters
- Open Floorplan
- Recessed Lighting
Laundry Features
- Individual Room
Levels
- One
Living Area Source
- Assessor
Lockboxtype
- Supra
Lockboxversion
- Supra
Lot Features
- 0-1 Unit/Acre
- Sprinklers Drip System
Parcel Number
- 673950012
Parking Features
- Direct Garage Access
- Driveway
- Garage
Patio And Porch Features
- Covered
- Patio
Pool Features
- Private
- Association
- Gunite
- Heated
- In Ground
Postalcodeplus4
- 5658
Property Type
- Single Family Residence
Property Condition
- Turnkey
Road Frontage Type
- Private Road
Road Surface Type
- Paved
Roof
- Concrete
- Shingle
School District
- Palm Springs Unified
Security Features
- 24 Hour Security
- Carbon Monoxide Detector(s)
- Gated with Guard
- Smoke Detector(s)
Sewer
- Public Sewer
Spa Features
- Private
- Association
- Gunite
- Heated
- In Ground
Subdivision Name Other
- Del Webb RM
Utilities
- Cable Connected
- Electricity Connected
- Natural Gas Connected
- Sewer Connected
- Water Connected
View
- Mountain(s)
Virtual Tour Url
- https://youtu.be/8eXjRKgZs94
Water Source
- Public
Window Features
- Double Pane Windows
Year Built
- 2021
Year Built Source
- Assessor

