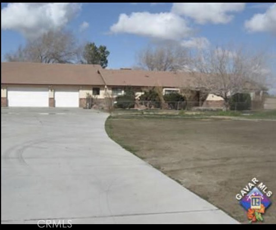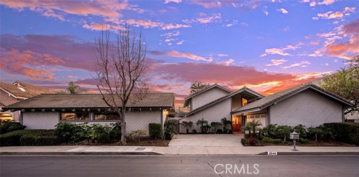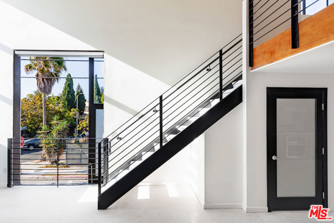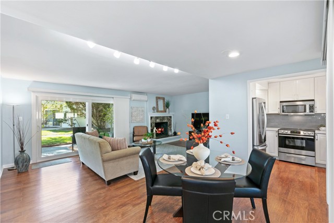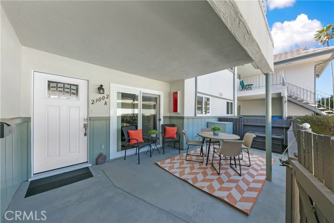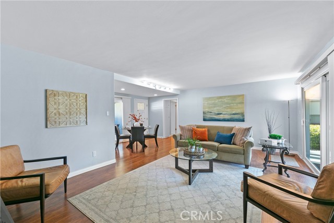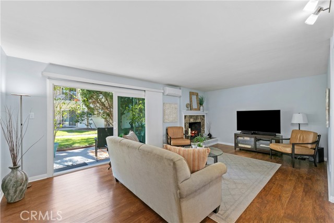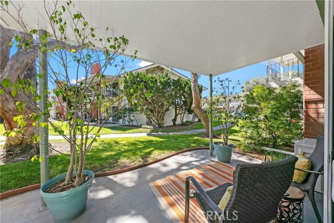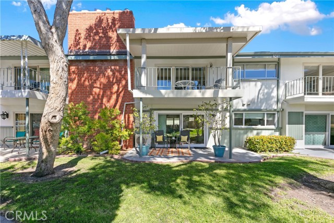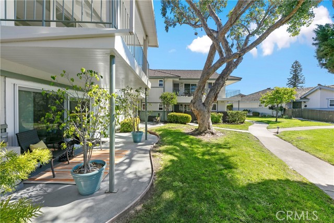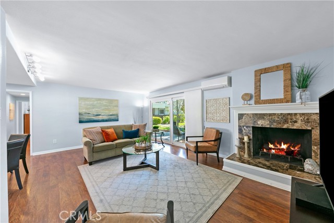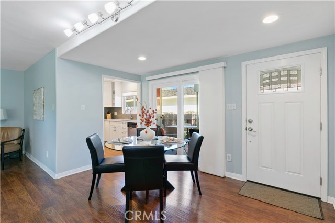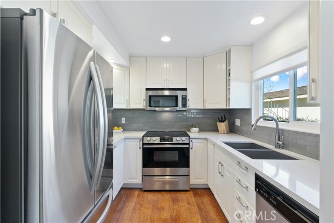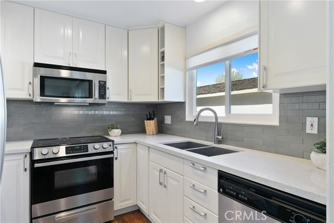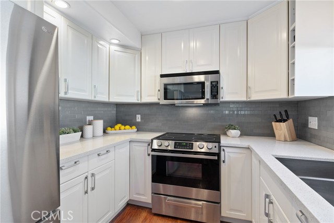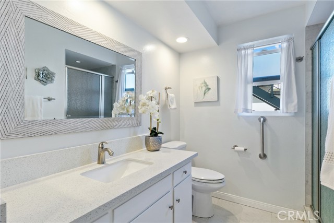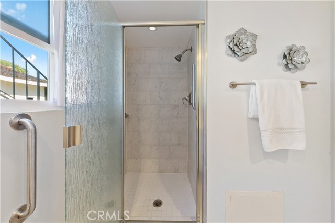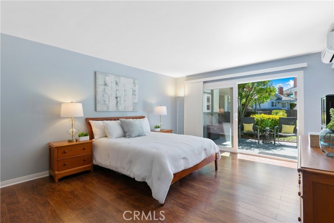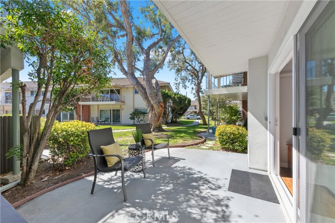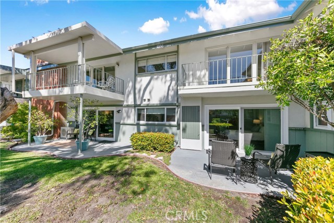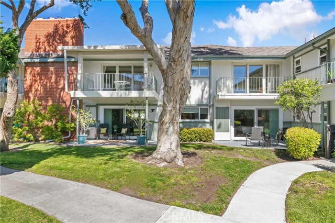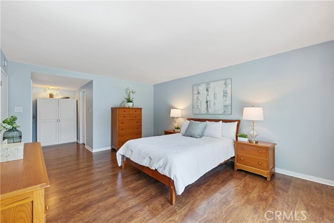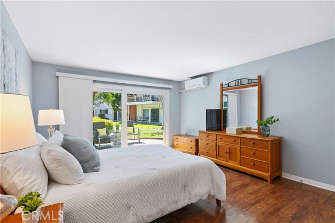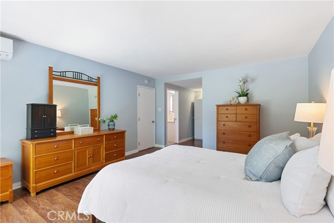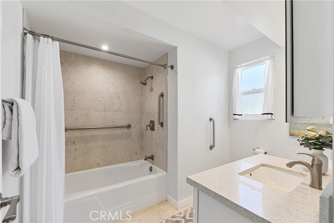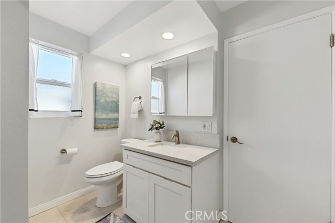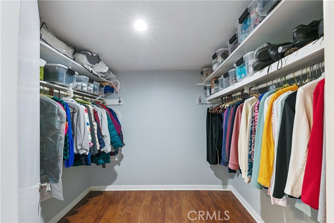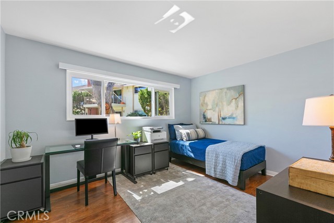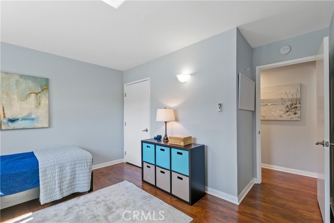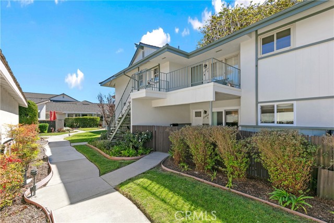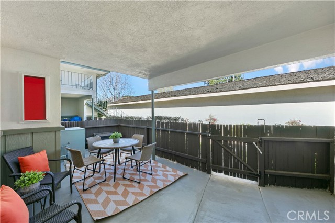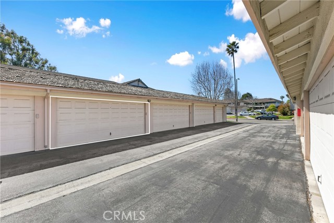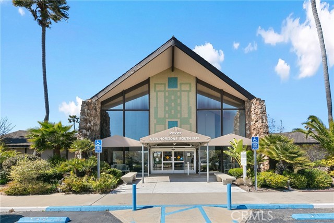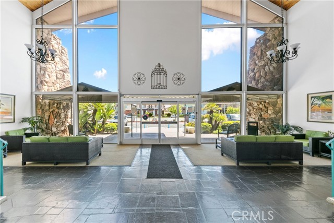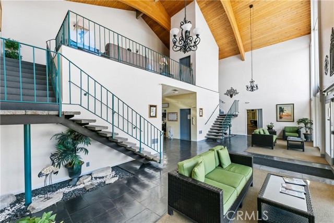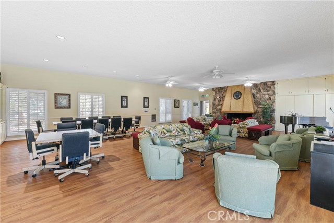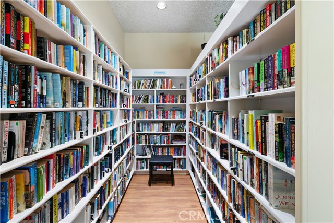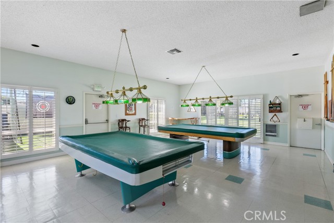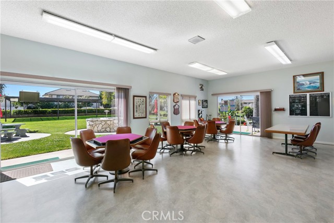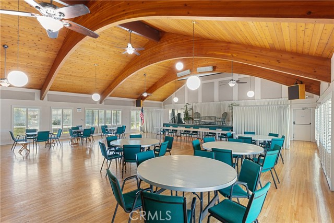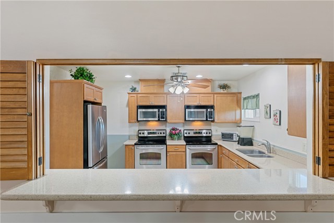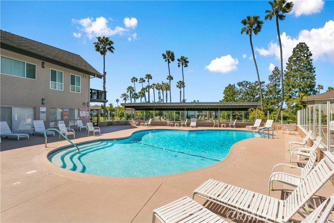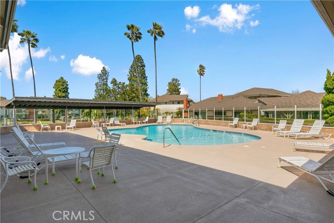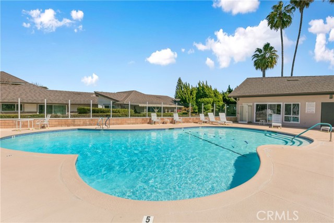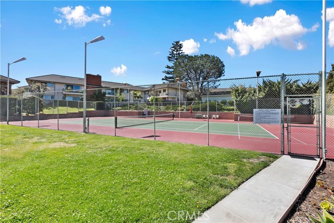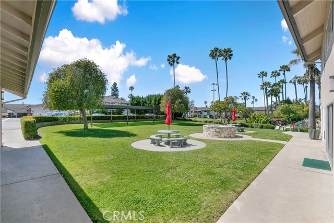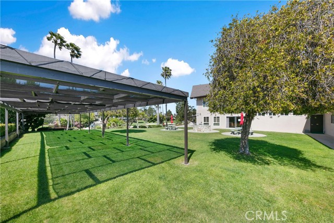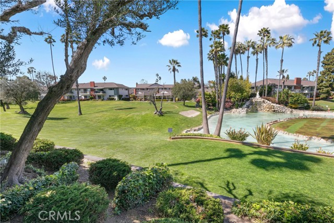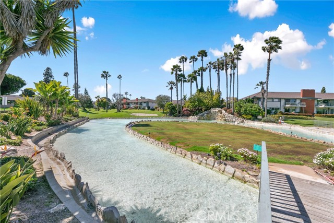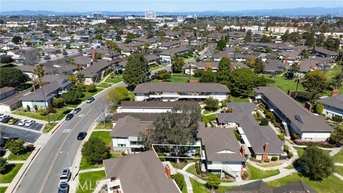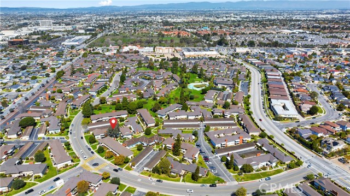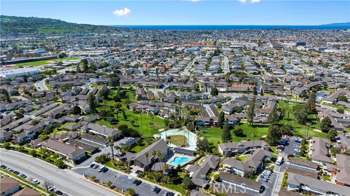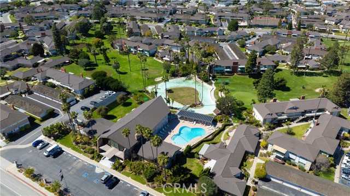23002 Nadine Circle Unit A, Torrance, CA 90505
Contact Silva Babaian
Schedule A Showing
Request more information
Adult Community
- MLS#: SB25046823 ( Condominium )
- Street Address: 23002 Nadine Circle Unit A
- Viewed: 1
- Price: $649,000
- Price sqft: $581
- Waterfront: No
- Year Built: 1963
- Bldg sqft: 1117
- Bedrooms: 2
- Total Baths: 2
- Full Baths: 2
- Garage / Parking Spaces: 1
- Days On Market: 37
- Additional Information
- County: LOS ANGELES
- City: Torrance
- Zipcode: 90505
- District: Torrance Unified
- Elementary School: HICKOR
- Middle School: MADRON
- High School: TORRAN
- Provided by: Compass
- Contact: Kim Kim

- DMCA Notice
-
DescriptionWelcome to the vibrant and leisurely lifestyle at New Horizons! This upgraded, move in ready senior condo is located in a prime part of the community on the coveted ground floor. Inside, you will find laminate wood flooring, smooth ceilings with recessed lighting and double paned windows and sliders with custom window coverings. Enjoy a brand new tile backsplash in the kitchen and upgraded bathrooms with porcelain tile. Step outside to enjoy one of the 3 private patios with views of a lush greenbelt. Need storage? The garage has you covered with ample space. Guests will have no trouble finding parking, thanks to abundant guest spaces and easy street access. This community is not just a place to live, but a lifestyle. Dive into amenities like community pools, hot tubs, and a gym. Explore your creative side with the wood shop and ceramics studio or challenge friends to a game of pickleball, tennis, billiards, or shuffleboard. Beautiful walking paths, a golf course, and Tai Chi classes await, all within close proximity to beaches, shopping, and entertainment.
Property Location and Similar Properties
Features
Accessibility Features
- 2+ Access Exits
- No Interior Steps
Appliances
- Dishwasher
- Electric Range
- Electric Water Heater
- ENERGY STAR Qualified Appliances
- Free-Standing Range
- Disposal
- Microwave
- Refrigerator
Assessments
- Unknown
Association Amenities
- Pickleball
- Pool
- Spa/Hot Tub
- Sauna
- Barbecue
- Outdoor Cooking Area
- Picnic Area
- Golf Course
- Tennis Court(s)
- Pest Control
- Gym/Ex Room
- Clubhouse
- Billiard Room
- Card Room
- Recreation Room
- Meeting Room
- Earthquake Insurance
- Insurance
- Maintenance Grounds
- Trash
- Water
- Pet Rules
- Pets Permitted
- Management
- Other
Association Fee
- 532.00
Association Fee Frequency
- Monthly
Commoninterest
- Condominium
Common Walls
- 2+ Common Walls
Cooling
- Ductless
Country
- US
Door Features
- Sliding Doors
Electric
- Standard
Elementary School
- HICKOR
Elementaryschool
- Hickory
Entry Location
- Front
Fireplace Features
- Living Room
- Wood Burning
Flooring
- Laminate
- Tile
- Wood
Foundation Details
- Slab
Garage Spaces
- 1.00
Heating
- Ductless
- Electric
High School
- TORRAN
Highschool
- Torrance
Inclusions
- All Appliances
Interior Features
- Copper Plumbing Full
- Quartz Counters
- Recessed Lighting
Laundry Features
- Dryer Included
- In Closet
- Inside
- Washer Included
Levels
- One
Living Area Source
- Assessor
Lockboxtype
- Supra
Lockboxversion
- Supra BT LE
Lot Features
- Greenbelt
- Landscaped
- Lawn
- Near Public Transit
- Park Nearby
- Treed Lot
Middle School
- MADRON
Middleorjuniorschool
- Madrona
Parcel Number
- 7369002137
Parking Features
- Assigned
- Garage
- Guest
- Off Street
- On Site
- Shared Driveway
Patio And Porch Features
- Concrete
- Covered
- Patio
- Patio Open
- Porch
- Front Porch
- Rear Porch
- Slab
Pool Features
- Association
- Community
- In Ground
Property Type
- Condominium
Property Condition
- Turnkey
- Updated/Remodeled
Road Frontage Type
- City Street
Road Surface Type
- Paved
School District
- Torrance Unified
Security Features
- Carbon Monoxide Detector(s)
- Security Lights
- Smoke Detector(s)
Sewer
- Public Sewer
Spa Features
- Association
- Community
- Heated
- In Ground
Unit Number
- Unit A
Utilities
- Cable Available
- Electricity Connected
- Natural Gas Not Available
- Phone Available
- Sewer Connected
- Water Connected
View
- Neighborhood
Water Source
- Public
Window Features
- Custom Covering
- Double Pane Windows
- Screens
Year Built
- 1963
Year Built Source
- Assessor
Zoning
- TORR-MD

