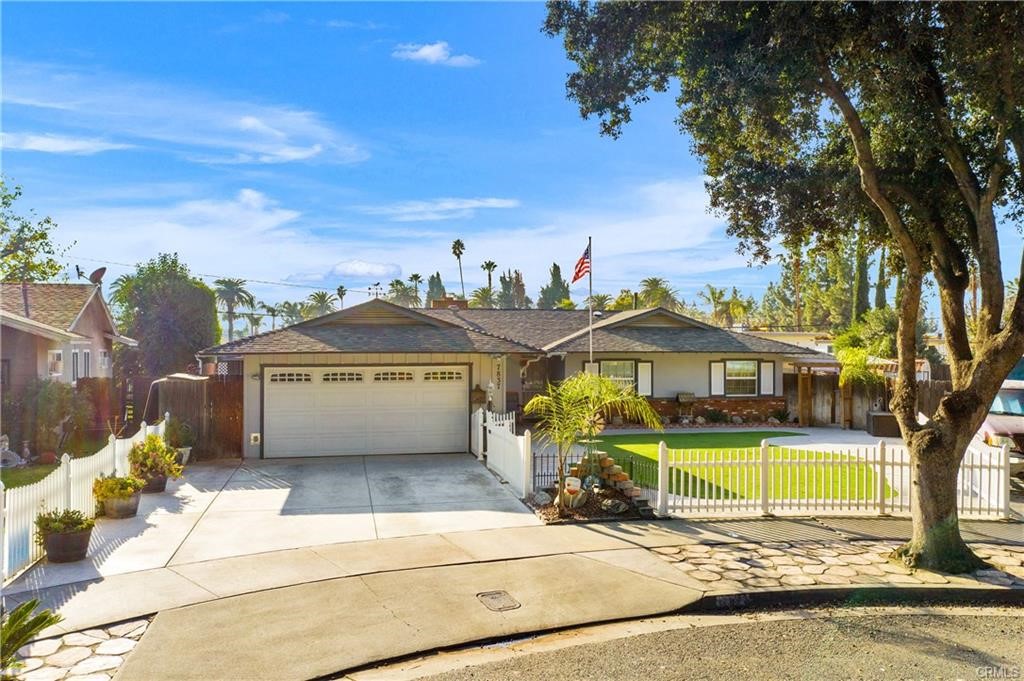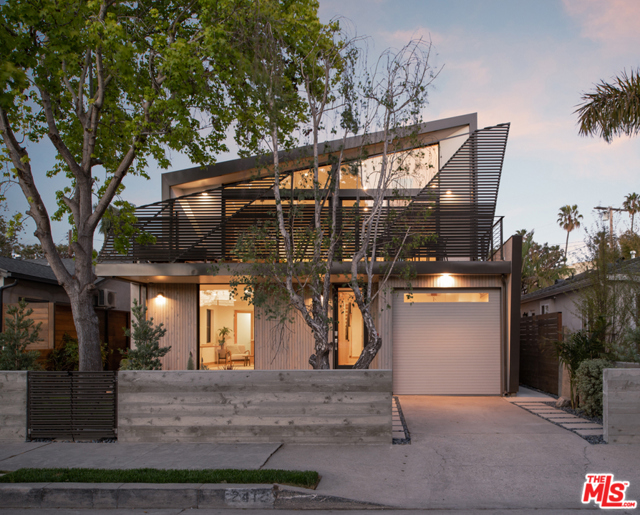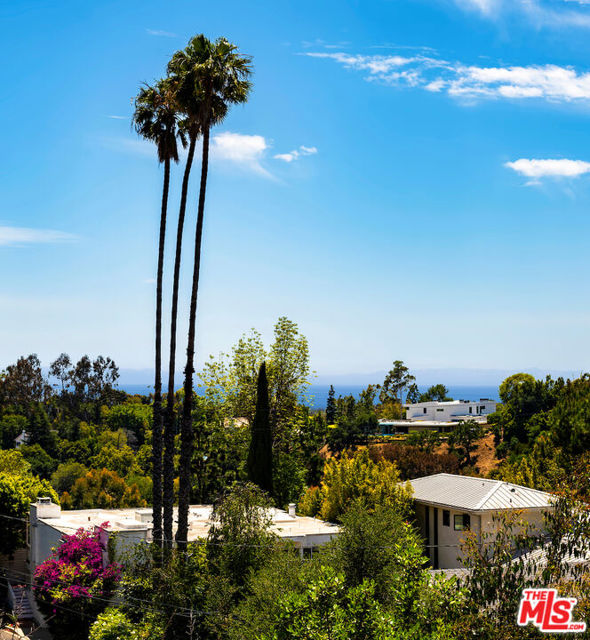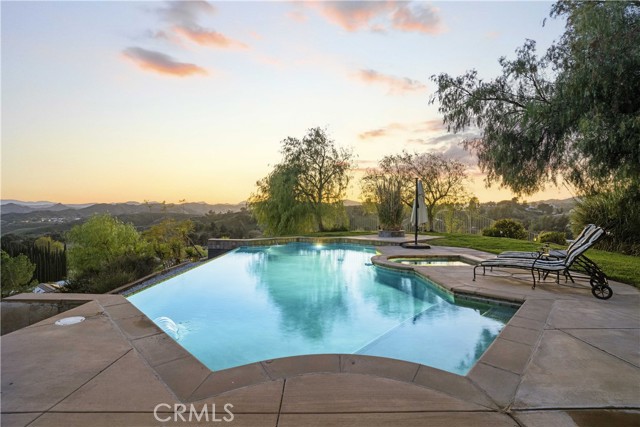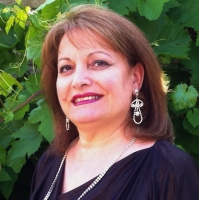30470 Sloan Canyon Road, Castaic, CA 91384
Contact Silva Babaian
Schedule A Showing
Request more information
- MLS#: SR25061046 ( Single Family Residence )
- Street Address: 30470 Sloan Canyon Road
- Viewed: 1
- Price: $1,600,000
- Price sqft: $440
- Waterfront: No
- Year Built: 1988
- Bldg sqft: 3634
- Bedrooms: 4
- Total Baths: 4
- Full Baths: 3
- 1/2 Baths: 1
- Garage / Parking Spaces: 3
- Days On Market: 50
- Acreage: 3.03 acres
- Additional Information
- County: LOS ANGELES
- City: Castaic
- Zipcode: 91384
- Subdivision: Custom Hasley Canyon (chasc)
- District: William S. Hart Union
- Provided by: Real Broker
- Contact: Laura Laura

- DMCA Notice
-
DescriptionNestled atop its own private hill, this custom built Santa Fe style home offers unparalleled seclusion and breathtaking 360 degree views of the Mountains. Designed for those seeking both tranquility and luxury, this property seamlessly blends spacious living with scenic beauty. Picture yourself relaxing by the infinity pool or unwinding in the spa while soaking in the expansive views that surround you. With French doors in most rooms, the home is flooded with natural light and offers a view from every window, enhancing the feeling of openness and connection with nature. Step outside to the extra large balcony or larger deck, perfect for entertaining or enjoying quiet moments. The remodeled kitchen is a chef's dream, featuring a large quartz topped island, porcelain farm sink, 5 burner range, double convection oven, and ample cabinetry overlooking the family room. With pendant lighting and a breakfast bar, its the ideal space for both cooking and casual dining. Rich in Santa Fe character, the home includes Vigas beams and Mexican paver floors, enhancing the rustic elegance of the design. The spacious primary bedroom features a soaring cathedral ceiling, a cozy fireplace, and French doors opening to your own private balcony. There is adjoining flex room and en suite bathroom which includes a luxurious spa tub, dual sinks, a separate shower, and a walk in closet. Upstairs, youll find two additional bedrooms, each with its own vanity and shared bath, while one includes a small flex room perfect for a home office or study. A downstairs bedroom and full bath add convenience, while the expansive laundry room and game room/office with outdoor access provide even more flexibility. The outdoor living space is just as impressive, with a covered patio next to the pool, featuring a built in Viking Bar B Q and refrigeratorideal for outdoor gatherings. The property spans three acres and is zoned A2 2, offering a variety of uses. There are two covered corrals, animal pens, two storage sheds, and a converted batting/pitching cage that serves as an animal shelter but could easily be transformed back. For animal lovers, Alpacas can be included with the sale. Just minutes away from award winning schools, this home offers the perfect combination of privacy, luxury, and practicality. If youve been dreaming of an exceptional, scenic retreat, this property is truly one of a kind.
Property Location and Similar Properties
Features
Accessibility Features
- None
Appliances
- Dishwasher
- Gas Oven
- Gas Cooktop
- Microwave
- Water Heater
Architectural Style
- Spanish
Assessments
- None
Association Fee
- 0.00
Commoninterest
- None
Common Walls
- No Common Walls
Construction Materials
- Drywall Walls
- Stucco
Cooling
- Central Air
Country
- US
Days On Market
- 10
Door Features
- French Doors
- Panel Doors
Eating Area
- Breakfast Counter / Bar
- Breakfast Nook
- Dining Room
Electric
- Electricity - On Property
Fencing
- Chain Link
- Livestock
- Wrought Iron
Fireplace Features
- Family Room
- Primary Bedroom
- Gas Starter
- Raised Hearth
Flooring
- Carpet
- Tile
Foundation Details
- Slab
Garage Spaces
- 3.00
Heating
- Central
- Fireplace(s)
Interior Features
- Ceiling Fan(s)
- High Ceilings
- Recessed Lighting
Laundry Features
- Gas Dryer Hookup
- Individual Room
- Inside
- Washer Hookup
Levels
- Two
Living Area Source
- Assessor
Lockboxtype
- See Remarks
Lot Features
- Horse Property
- Horse Property Unimproved
- Landscaped
- Lot Over 40000 Sqft
- Secluded
- Up Slope from Street
- Yard
Parcel Number
- 3247047016
Parking Features
- Circular Driveway
- Paved
- Garage
- RV Potential
Patio And Porch Features
- Concrete
- Patio
Pool Features
- Private
- In Ground
Postalcodeplus4
- 3442
Property Type
- Single Family Residence
Road Surface Type
- Unpaved
Roof
- Tile
School District
- William S. Hart Union
Security Features
- Smoke Detector(s)
Sewer
- Unknown
Spa Features
- Private
- In Ground
Subdivision Name Other
- Custom Hasley Canyon (CHASC)
Utilities
- Electricity Connected
- Propane
View
- Canyon
- City Lights
- Mountain(s)
- Neighborhood
- Panoramic
- Pasture
- Trees/Woods
Virtual Tour Url
- https://www.zillow.com/view-imx/88dec8c0-0cdd-4ed6-bb9d-e5ab981341f9?setAttribution=mls&wl=true&initialViewType=pano&utm_source=dashboard
Water Source
- Public
Window Features
- Screens
Year Built
- 1988
Year Built Source
- Assessor
Zoning
- LCA22*

