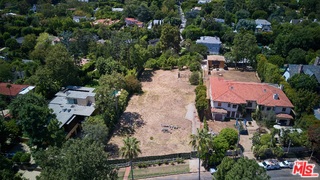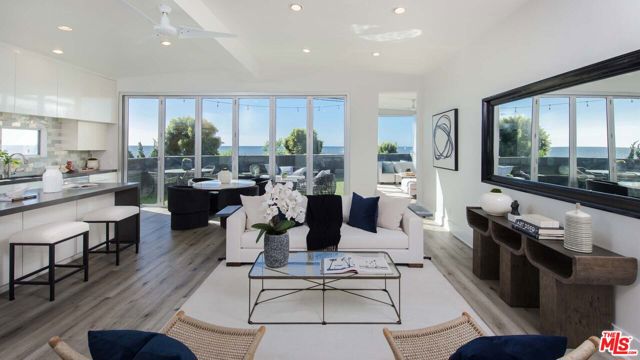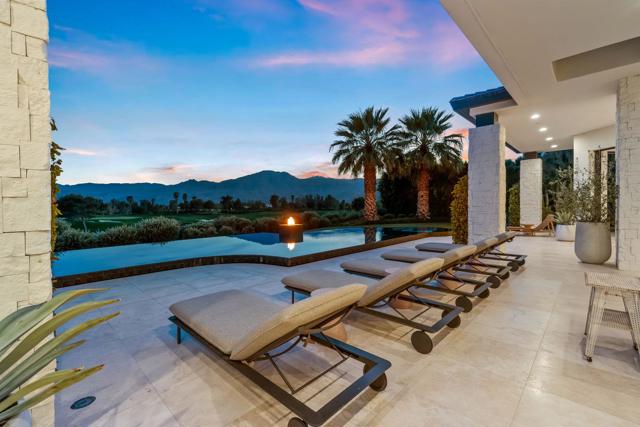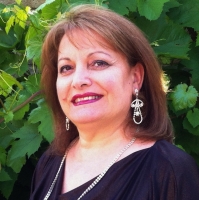53045 Humboldt Boulevard, La Quinta, CA 92253
Contact Silva Babaian
Schedule A Showing
Request more information
- MLS#: 219126901DA ( Single Family Residence )
- Street Address: 53045 Humboldt Boulevard
- Viewed: 1
- Price: $13,500,000
- Price sqft: $2,258
- Waterfront: No
- Year Built: 2013
- Bldg sqft: 5978
- Bedrooms: 4
- Total Baths: 5
- Full Baths: 4
- 1/2 Baths: 1
- Garage / Parking Spaces: 8
- Days On Market: 22
- Additional Information
- County: RIVERSIDE
- City: La Quinta
- Zipcode: 92253
- Subdivision: The Madison
- Provided by: Desert Sotheby's Int'l Realty
- Contact: George George

- DMCA Notice
-
DescriptionCasual Contemporary Sophistication Amidst Ultra Exclusive Desert Private Golf Club!Experience the epitome of luxury living at the exclusive Madison Club, the Desert's crown jewel of Private Golf Club Communities. This sophisticated, yet casual, contemporary residence is perched on a premier elevated custom homesite that offers a front row seat to the renowned Tom Fazio designed course, overlooking holes 16 and 17 with beautifully contoured lush immaculate fairways and slick pure greens. Southern orientation captures the desert's winter sun and brilliant blue skies and the magnificence of the Santa Rosa Mountains. Floor to ceiling glass pocket doors in the living room, family room and primary bedroom that seamlessly blend indoor luxury with breathtaking outdoor panoramic vistas and sparkling infinity pool/spa. Comprising 5,978', this residence features 4 BD/5 BA, formal dining with glass wine wall, casual dining options, office/media refuge and serene, mature landscapes. The home's interior is a testament to refined taste, with travertine floors, limestone counters and multiple fire features including 5 generous interior and exterior fireplaces and poolside fire pots to capture the essence of warmth and comfort. The elegant primary on view suite offers ultimate privacy. Three ensuite guest bedrooms, plus shared lounge and multiple tranquil patios, ensure comfort for family and guests. The heart of the home seamlessly joins spacious living areas, epicurean kitchen with butler's pantry and central bar for family enjoyment and intimate gatherings. The Madison Club provides an ultra exclusive lifestyle with unsurpassed community security. Additionally, Madison Club Members enjoy access to world class amenities beyond golf and include premium clubhouse concierge services and home care, unparalleled staffing, multiple gourmet dining opportunities, a majestic Club pool, state of the art fitness and spa and a variety of popular racquet sports. Madison Club has established itself as the desert's most coveted enclave and a flagship Custom Community amongst a family of Clubs developed worldwide by Discovery Land Company.
Property Location and Similar Properties
Features
Appliances
- Ice Maker
- Gas Cooktop
- Microwave
- Gas Oven
- Gas Range
- Refrigerator
- Gas Cooking
- Freezer
- Dishwasher
- Gas Water Heater
- Range Hood
Architectural Style
- Contemporary
Association Amenities
- Clubhouse
- Sport Court
- Golf Course
- Gym/Ex Room
- Security
Association Fee
- 6300.00
Association Fee Frequency
- Quarterly
Carport Spaces
- 0.00
Construction Materials
- Stucco
Cooling
- Electric
- Central Air
Country
- US
Door Features
- Double Door Entry
- Sliding Doors
Eating Area
- Breakfast Nook
- Breakfast Counter / Bar
- Dining Room
Fencing
- Stucco Wall
Fireplace Features
- Gas Starter
- Gas
- Family Room
- Patio
- Primary Bedroom
- Great Room
Flooring
- Carpet
- Stone
Foundation Details
- Slab
Garage Spaces
- 4.00
Heating
- Central
- Fireplace(s)
- Natural Gas
Interior Features
- Bar
- Wired for Sound
- Open Floorplan
- High Ceilings
- Home Automation System
- Partially Furnished
Levels
- One
Living Area Source
- Assessor
Lockboxtype
- None
Lot Features
- Back Yard
- Paved
- Landscaped
- Close to Clubhouse
- On Golf Course
- Sprinkler System
- Planned Unit Development
Parcel Number
- 779440006
Parking Features
- Side by Side
- Circular Driveway
- Driveway
Patio And Porch Features
- Covered
- Stone
- Concrete
Pool Features
- Gunite
- In Ground
- Electric Heat
- Black Bottom
- Private
- Salt Water
Property Type
- Single Family Residence
Property Condition
- Updated/Remodeled
Roof
- Concrete
- Tile
Security Features
- 24 Hour Security
- Gated Community
Spa Features
- Heated
- Private
- In Ground
Subdivision Name Other
- The Madison
Uncovered Spaces
- 0.00
View
- Desert
- Pool
- Panoramic
- Mountain(s)
- Golf Course
Year Built
- 2013
Year Built Source
- Assessor






