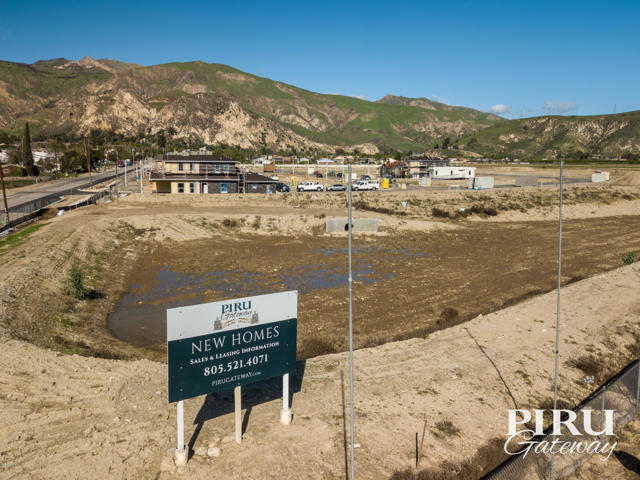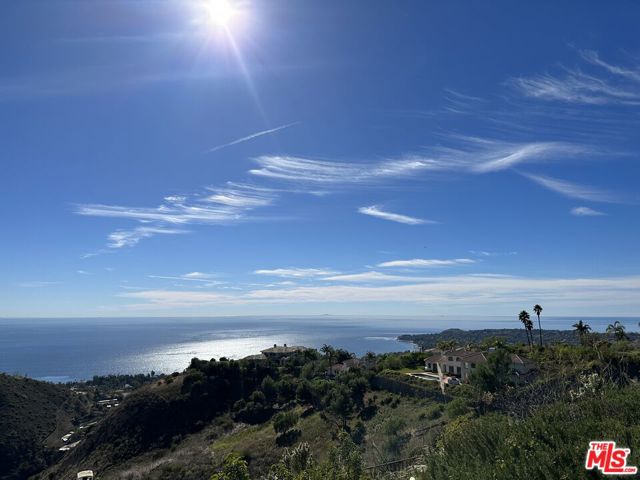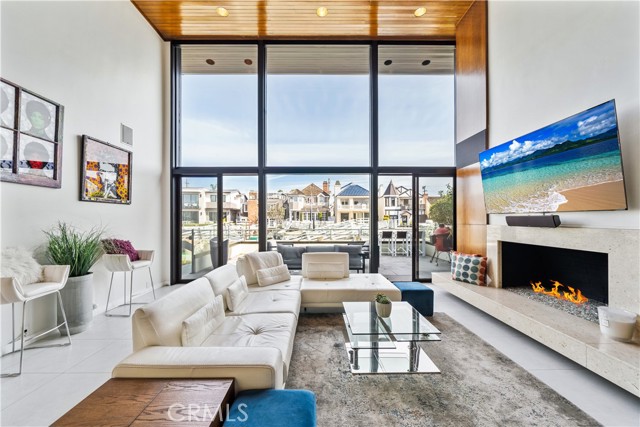84 Rivo Alto Canal, Long Beach, CA 90803
Contact Silva Babaian
Schedule A Showing
Request more information
- MLS#: OC25060076 ( Single Family Residence )
- Street Address: 84 Rivo Alto Canal
- Viewed: 1
- Price: $3,198,000
- Price sqft: $1,718
- Waterfront: Yes
- Wateraccess: Yes
- Year Built: 1975
- Bldg sqft: 1862
- Bedrooms: 2
- Total Baths: 3
- Full Baths: 3
- Garage / Parking Spaces: 2
- Days On Market: 14
- Additional Information
- County: LOS ANGELES
- City: Long Beach
- Zipcode: 90803
- Subdivision: Naples (na)
- District: Long Beach Unified
- Provided by: First Team Real Estate
- Contact: JoAn JoAn

- DMCA Notice
-
DescriptionWaterfront Masterpiece on Exclusive Naples Island. Discover resort style living in this mid century modern architecture showpiece with panoramic canal views and a private 30 foot boat dock complete with ramp and platform for easy access to the water. This 2 bedroom, 3 bathroom waterfront stunner offers meticulously designed living space including a versatile upstairs space suited for a third bedroom conversion, luxury upgrades and sophisticated finishes imported from Spain, including the Porcelanosa collection of vanities, sinks, textured wall and floor tiles. Step through solid wood double entry doors into an expansive open concept space filled with natural light, soaring 30 foot ceilings, and a wall of glass windows showcasing breathtaking water views. The dramatic staircase with glass and steel railings, floating fireplace, and glazed wood ceilings lend a warm, nautical elegance, while electric shades, extensive recessed lighting, multiple skylights, and built in surround sound speakers provide modern convenience and ambiance. Designed for both entertaining and a culinary excellence, the chefs dream kitchen features quartz countertops, glass mosaic tile backsplash, Euro style Thermafoil cabinetry, center island with prep sink, wrap around bar seating, hand blown glass pendant lights, Sub Zero 100 bottle wine fridge and built in side by side refrigerator, Wolf double ovens and gas cooktop (Contemporary Line), and a wet bar that adds an extra touch of luxury. The spacious primary bedroom suite is a private retreat with a canal view balcony and a spa style bathroom boasting a steam shower with bench, freestanding Porcelanosa soaking tub, dual sinks, sit down vanity, and an expansive walk in closet with custom organizers (easily convertible to an additional bedroom). A secondary en suite bedroom and separate laundry room complete the top floor, with a pull down ladder leading to a rooftop area for a potential rooftop deck. Entertain in style on the waterfront patio featuring a frameless glass enclosure, fire pit, and space for dinner parties, all just steps from the park and bay. The epoxy finished garage with built in storage and prime location near top rated schools, local dining, The Colonnade, and the lively weekly farmers market make this home truly one of a kind. Experience the daily charm of gondoliers passing by and immerse yourself in the idyllic beauty and vibrant lifestyle that Naples Island offers.
Property Location and Similar Properties
Features
Appliances
- 6 Burner Stove
- Dishwasher
- Double Oven
- Freezer
- Disposal
- Gas Cooktop
- Gas Water Heater
- Ice Maker
- Microwave
- Range Hood
- Refrigerator
- Self Cleaning Oven
- Water Line to Refrigerator
Architectural Style
- Mid Century Modern
Assessments
- Unknown
Association Fee
- 0.00
Commoninterest
- None
Common Walls
- No Common Walls
Cooling
- None
Country
- US
Days On Market
- 10
Door Features
- Double Door Entry
- Sliding Doors
Eating Area
- Area
- Breakfast Counter / Bar
- Breakfast Nook
- Dining Ell
- In Living Room
Electric
- 220 Volts in Garage
- 220 Volts in Kitchen
Fireplace Features
- Living Room
- Gas Starter
- Fire Pit
- Raised Hearth
Flooring
- Carpet
- Stone
- Tile
Foundation Details
- Raised
Garage Spaces
- 2.00
Heating
- Central
Interior Features
- Built-in Features
- High Ceilings
- Living Room Deck Attached
- Open Floorplan
- Quartz Counters
- Recessed Lighting
- Stone Counters
- Storage
- Track Lighting
- Two Story Ceilings
- Wet Bar
- Wired for Sound
- Wood Product Walls
Laundry Features
- Individual Room
- Inside
- Upper Level
Levels
- Two
Living Area Source
- Assessor
Lockboxtype
- Combo
Lot Features
- Front Yard
- Rectangular Lot
- Level
- Park Nearby
- Walkstreet
- Yard
Parcel Number
- 7244022006
Parking Features
- Built-In Storage
- Direct Garage Access
- Garage Faces Rear
- Garage - Single Door
- Garage Door Opener
Patio And Porch Features
- Deck
- Patio
- Patio Open
- Front Porch
- Tile
Pool Features
- None
Postalcodeplus4
- 4047
Property Type
- Single Family Residence
Property Condition
- Turnkey
- Updated/Remodeled
Road Frontage Type
- City Street
Road Surface Type
- Paved
Roof
- Flat
School District
- Long Beach Unified
Security Features
- Carbon Monoxide Detector(s)
- Smoke Detector(s)
Sewer
- Public Sewer
Spa Features
- None
Subdivision Name Other
- Naples (NA)
Utilities
- Cable Connected
- Electricity Connected
- Natural Gas Connected
- Sewer Connected
- Water Connected
View
- Canal
- City Lights
- Neighborhood
Waterfront Features
- Bay Front
- Canal Front
- Marina in Community
- Navigable Water
- Ocean Side of Freeway
- Ocean Side Of Highway 1
Water Source
- Public
Window Features
- Blinds
- Casement Windows
- Custom Covering
- Double Pane Windows
- Skylight(s)
Year Built
- 1975
Year Built Source
- Assessor
Zoning
- LBR1S






