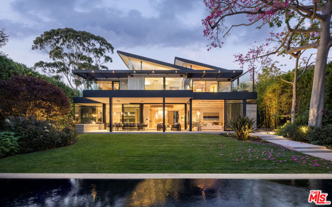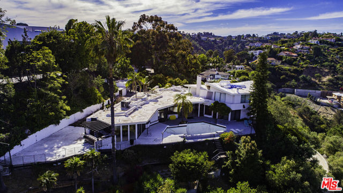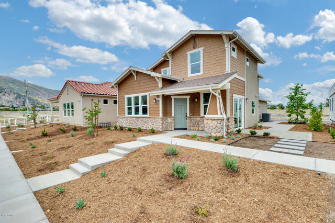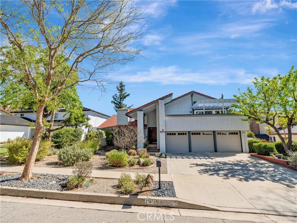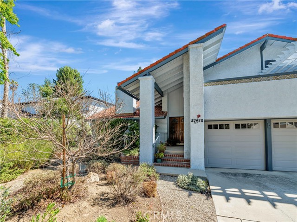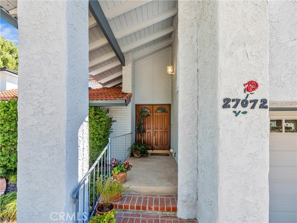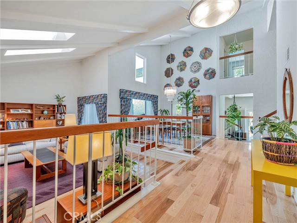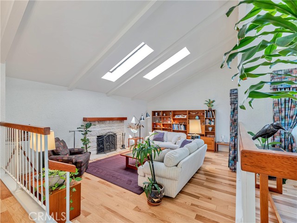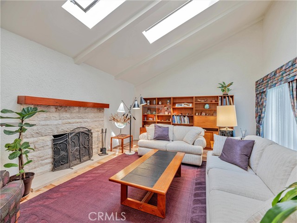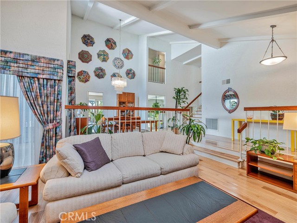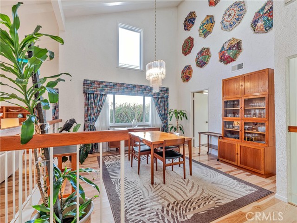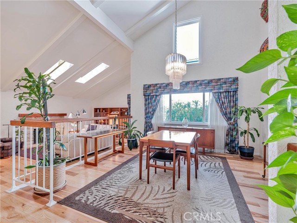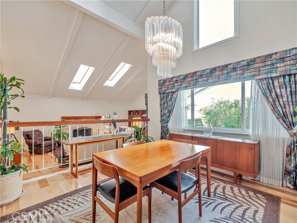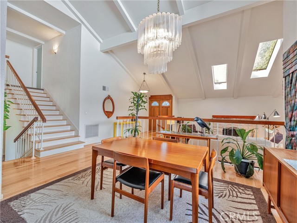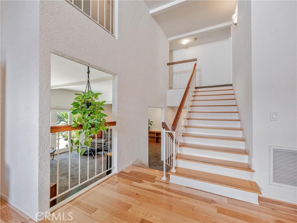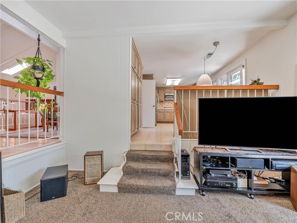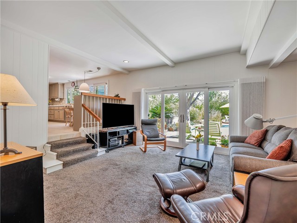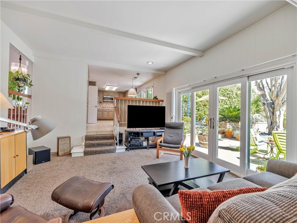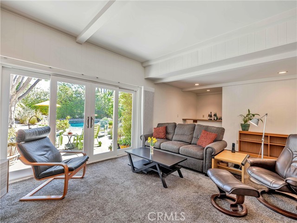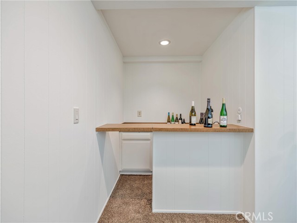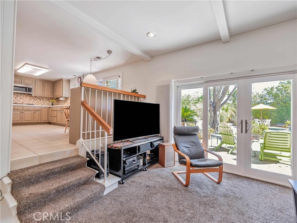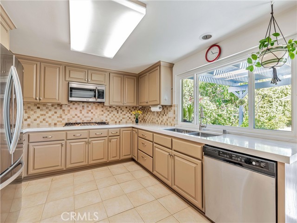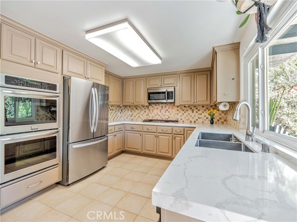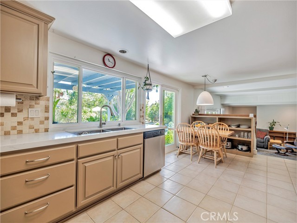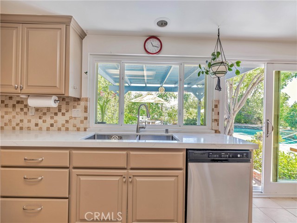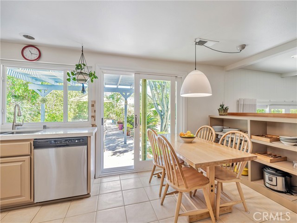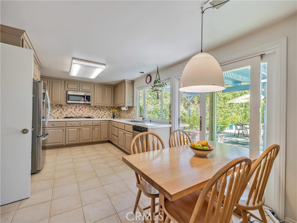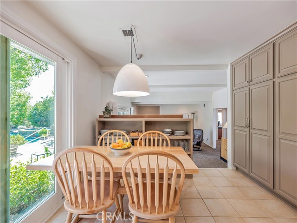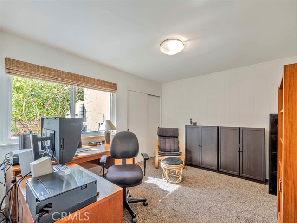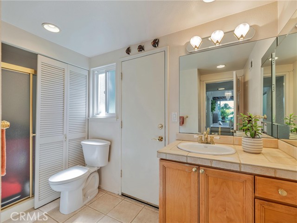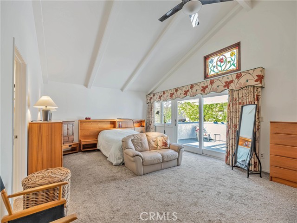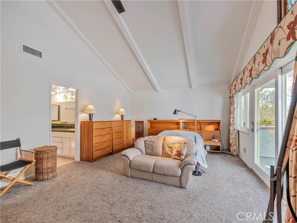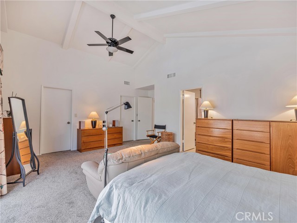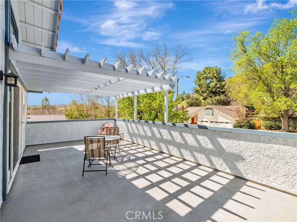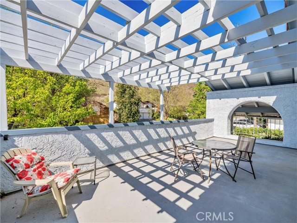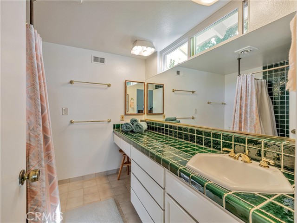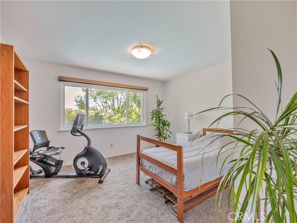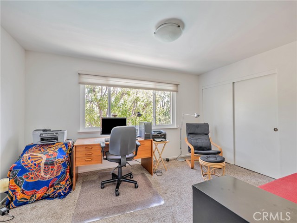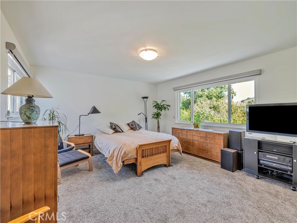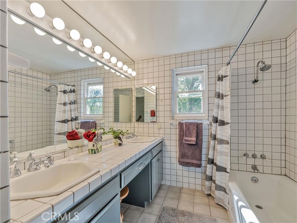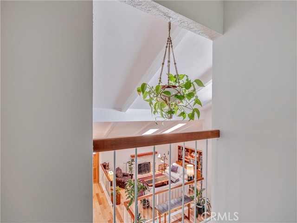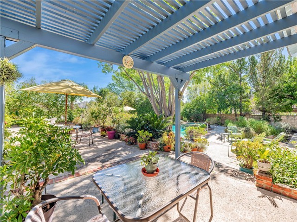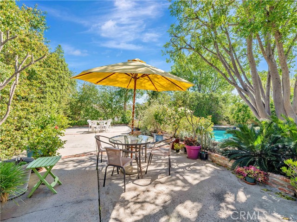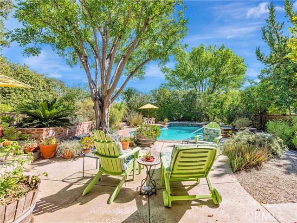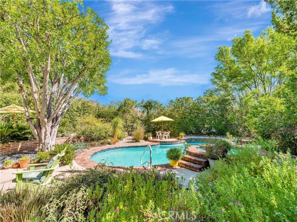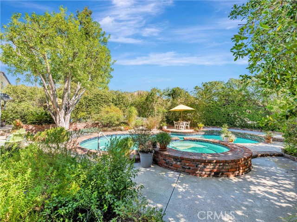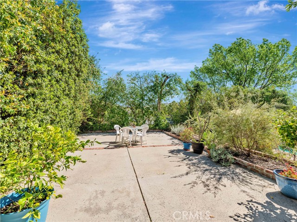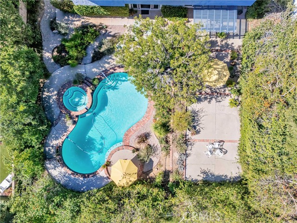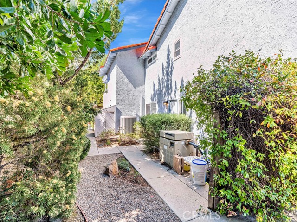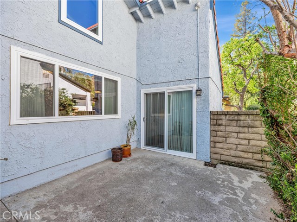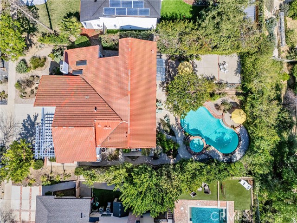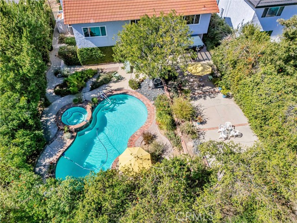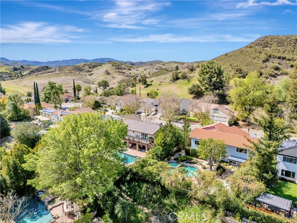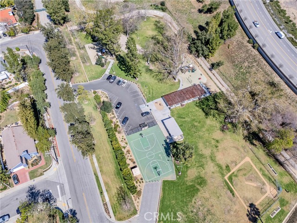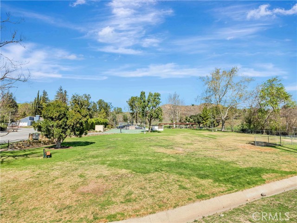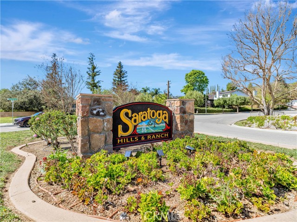27072 Esward Drive, Calabasas, CA 91301
Contact Silva Babaian
Schedule A Showing
Request more information
- MLS#: SR25045064 ( Single Family Residence )
- Street Address: 27072 Esward Drive
- Viewed: 6
- Price: $1,750,000
- Price sqft: $591
- Waterfront: Yes
- Wateraccess: Yes
- Year Built: 1976
- Bldg sqft: 2961
- Bedrooms: 5
- Total Baths: 3
- Full Baths: 3
- Garage / Parking Spaces: 3
- Days On Market: 20
- Additional Information
- County: LOS ANGELES
- City: Calabasas
- Zipcode: 91301
- District: Las Virgenes
- Elementary School: LUPHIL
- Middle School: AEWRI
- High School: CALABA
- Provided by: Coldwell Banker Quality Properties
- Contact: Mina Mina

- DMCA Notice
Description
Welcome to this stunning 5 bedroom, 3 bathroom residence, offering nearly 3,000 sq. ft. of beautifully maintained living space in the heart of Saratoga Hills. Lovingly cared for and on the market for the first time in decades, this home exudes warmth, elegance, and the best of Southern California living.
Step inside to vaulted ceilings and a bright, airy floor plan designed for comfort and entertaining. The inviting formal living and dining areas are bathed in natural light, thanks to two large, screened skylights that enhance the spaces openness and warmth. The large eat in gourmet kitchen features Quartz countertops, a travertine backsplash, and resurfaced cabinetry, seamlessly connecting to the family room, which offers serene views of the lush backyard. The versatile layout includes a first floor bedroom and full bathroom, ideal for guests, a home office, or multi generational living.
Upstairs, the expansive primary suite boasts dual walk in closets, an updated en suite bath, and access to a private waterproofed patio, perfect for morning coffee or unwinding while enjoying the peaceful surroundings. Three additional bedrooms offer ample space and breathtaking views of the hillside and the beautifully landscaped backyard, with a full bathroom in the hallway serving these rooms for added convenience.
Outside, escape to your private backyard oasis. Take a dip in the crystal clear pool and spa, relax on the spacious patio, or enjoy alfresco dining under the stars. The front and backyard are equipped with a drip irrigation system, ensuring efficient and low maintenance landscaping. Thoughtfully designed with drought tolerant plants, this space offers both beauty and sustainability.
Nestled in a prime Calabasas location, this home is close to The Commons, Grape Arbor Park, the top rated Las Virgenes Schools, and scenic hiking and biking trails. A rare opportunity to own a meticulously maintained home in one of the area's most sought after neighborhoods.
Description
Welcome to this stunning 5 bedroom, 3 bathroom residence, offering nearly 3,000 sq. ft. of beautifully maintained living space in the heart of Saratoga Hills. Lovingly cared for and on the market for the first time in decades, this home exudes warmth, elegance, and the best of Southern California living.
Step inside to vaulted ceilings and a bright, airy floor plan designed for comfort and entertaining. The inviting formal living and dining areas are bathed in natural light, thanks to two large, screened skylights that enhance the spaces openness and warmth. The large eat in gourmet kitchen features Quartz countertops, a travertine backsplash, and resurfaced cabinetry, seamlessly connecting to the family room, which offers serene views of the lush backyard. The versatile layout includes a first floor bedroom and full bathroom, ideal for guests, a home office, or multi generational living.
Upstairs, the expansive primary suite boasts dual walk in closets, an updated en suite bath, and access to a private waterproofed patio, perfect for morning coffee or unwinding while enjoying the peaceful surroundings. Three additional bedrooms offer ample space and breathtaking views of the hillside and the beautifully landscaped backyard, with a full bathroom in the hallway serving these rooms for added convenience.
Outside, escape to your private backyard oasis. Take a dip in the crystal clear pool and spa, relax on the spacious patio, or enjoy alfresco dining under the stars. The front and backyard are equipped with a drip irrigation system, ensuring efficient and low maintenance landscaping. Thoughtfully designed with drought tolerant plants, this space offers both beauty and sustainability.
Nestled in a prime Calabasas location, this home is close to The Commons, Grape Arbor Park, the top rated Las Virgenes Schools, and scenic hiking and biking trails. A rare opportunity to own a meticulously maintained home in one of the area's most sought after neighborhoods.
Property Location and Similar Properties
Features
Appliances
- 6 Burner Stove
- Convection Oven
- Dishwasher
- Electric Oven
- Disposal
- Gas Range
- High Efficiency Water Heater
- Water Line to Refrigerator
Architectural Style
- Traditional
Assessments
- Unknown
Association Fee
- 35.00
Association Fee Frequency
- Annually
Commoninterest
- None
Common Walls
- No Common Walls
Cooling
- Central Air
Country
- US
Days On Market
- 10
Direction Faces
- South
Door Features
- Double Door Entry
- Sliding Doors
Eating Area
- In Kitchen
Elementary School
- LUPHIL
Elementaryschool
- Lupin Hill
Entry Location
- Front Door
Exclusions
- Washer & Dryer
Fencing
- Block
Fireplace Features
- Living Room
Foundation Details
- Slab
Garage Spaces
- 3.00
Heating
- Central
High School
- CALABA2
Highschool
- Calabasas
Inclusions
- Umbrellas on wall of dining room
- Refrigerator
Interior Features
- Beamed Ceilings
- Quartz Counters
Laundry Features
- Gas Dryer Hookup
- In Garage
- Washer Hookup
Levels
- Two
Living Area Source
- Assessor
Lockboxtype
- Supra
Lot Features
- Back Yard
- Front Yard
- Landscaped
- Sprinklers Drip System
Middle School
- AEWRI
Middleorjuniorschool
- A.E. Wright
Parcel Number
- 2052030048
Parking Features
- Direct Garage Access
- Driveway
- Concrete
- Garage Faces Front
Patio And Porch Features
- Concrete
- Enclosed
Pool Features
- Private
- Heated
- In Ground
Postalcodeplus4
- 2323
Property Type
- Single Family Residence
Property Condition
- Turnkey
Road Frontage Type
- City Street
Road Surface Type
- Alley Paved
Roof
- Spanish Tile
School District
- Las Virgenes
Security Features
- Smoke Detector(s)
Sewer
- Public Sewer
Spa Features
- Private
- Heated
- In Ground
Utilities
- Cable Connected
- Electricity Connected
- Natural Gas Connected
- Sewer Connected
- Water Connected
View
- Hills
Virtual Tour Url
- https://vimeo.com/1063023610
Water Source
- Public
Window Features
- Double Pane Windows
- ENERGY STAR Qualified Windows
- Skylight(s)
Year Built
- 1976
Year Built Source
- Assessor
Zoning
- LCR110000*

