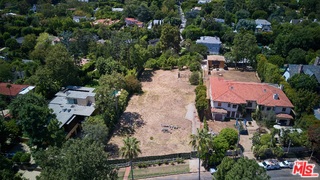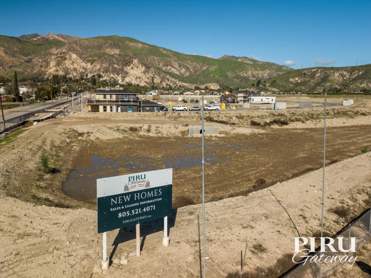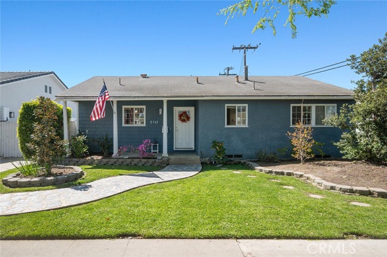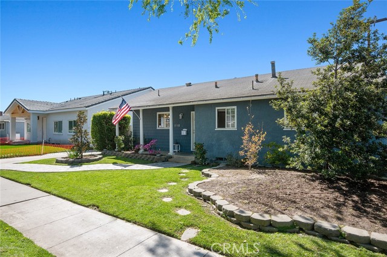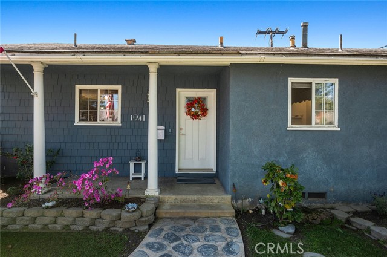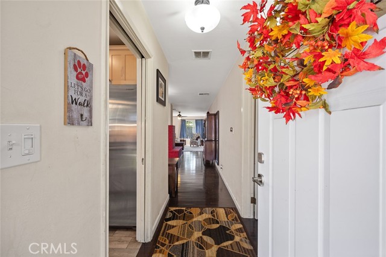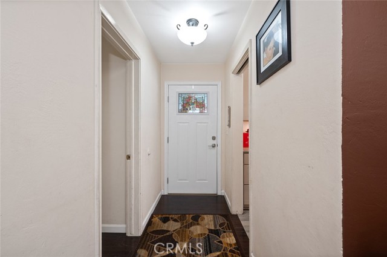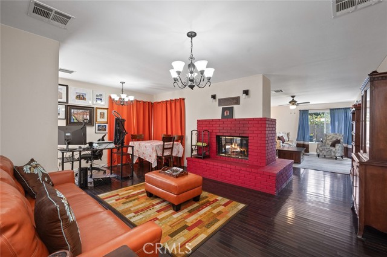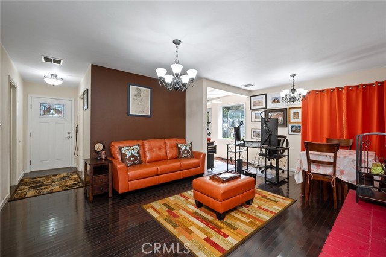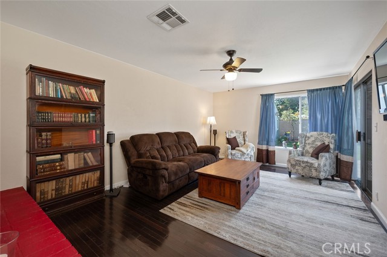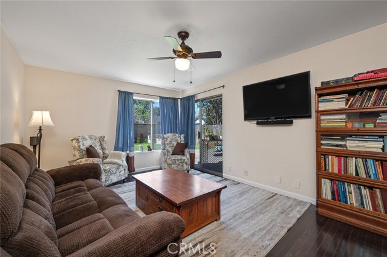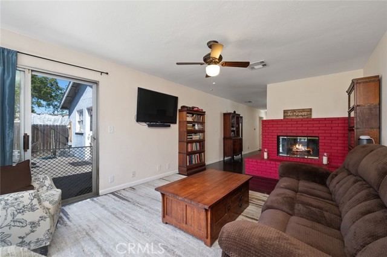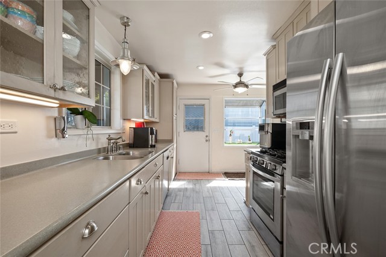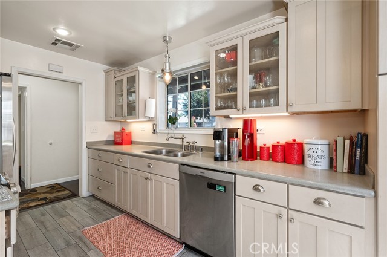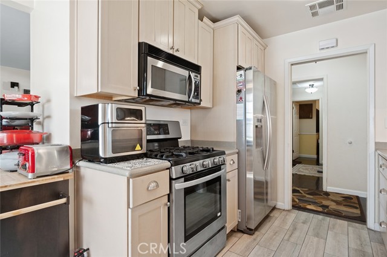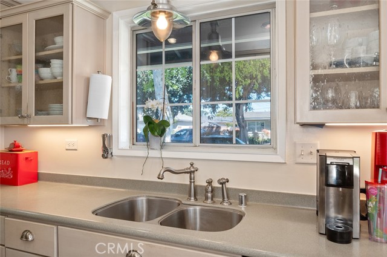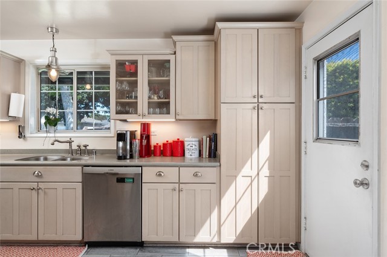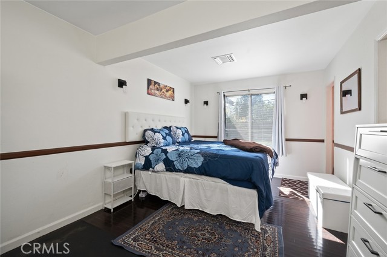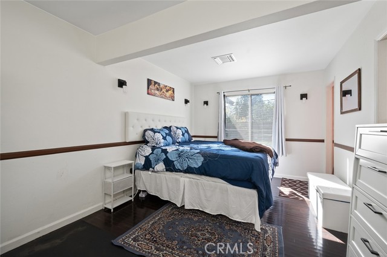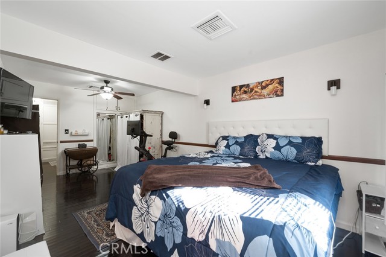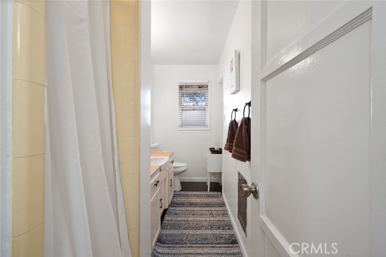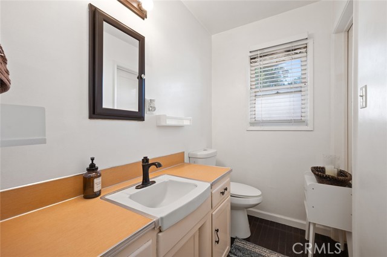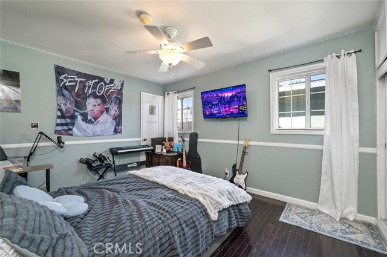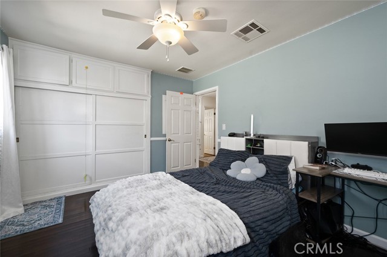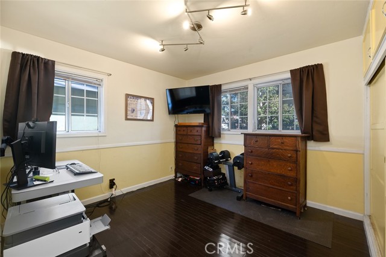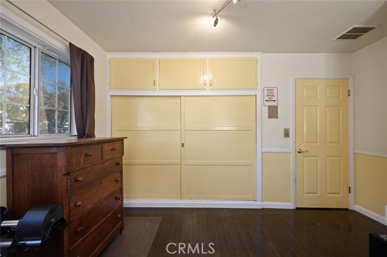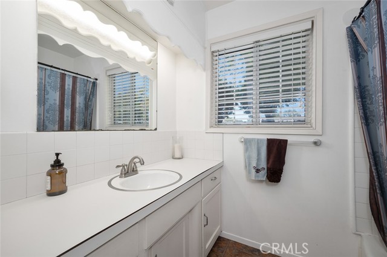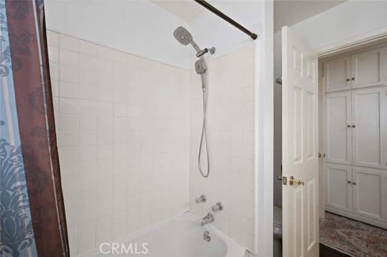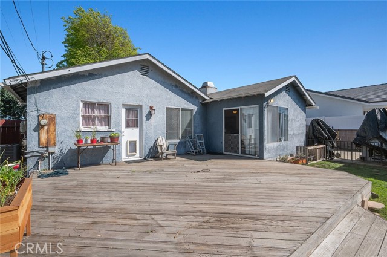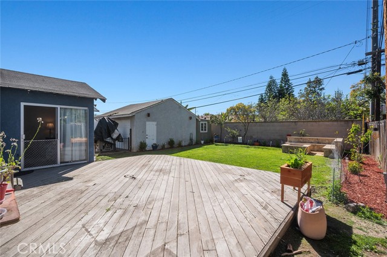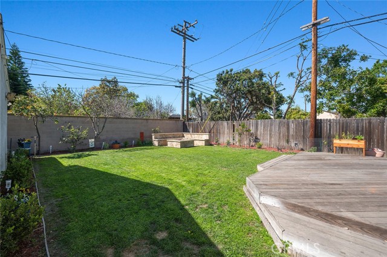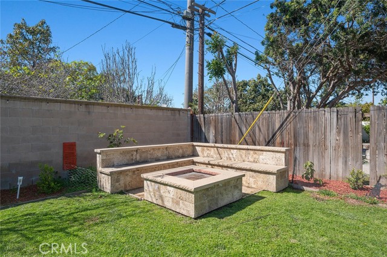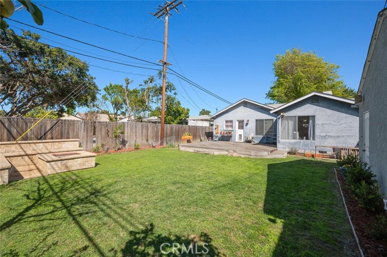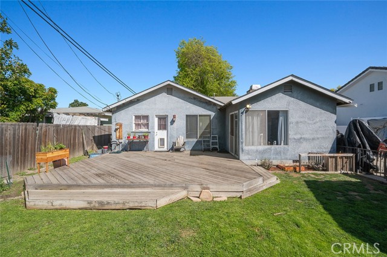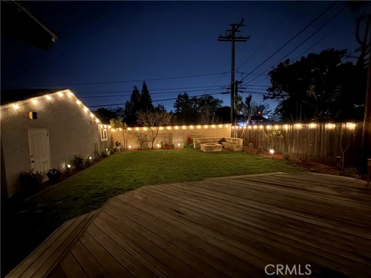1941 Fanwood Avenue, Long Beach, CA 90815
Contact Silva Babaian
Schedule A Showing
Request more information
- MLS#: PW25060598 ( Single Family Residence )
- Street Address: 1941 Fanwood Avenue
- Viewed: 4
- Price: $999,999
- Price sqft: $785
- Waterfront: Yes
- Wateraccess: Yes
- Year Built: 1952
- Bldg sqft: 1274
- Bedrooms: 3
- Total Baths: 1
- Full Baths: 1
- Garage / Parking Spaces: 2
- Days On Market: 31
- Additional Information
- County: LOS ANGELES
- City: Long Beach
- Zipcode: 90815
- Subdivision: Los Altos/south Of Fwy (lsf)
- District: Long Beach Unified
- Elementary School: GANT
- Middle School: STANFO
- High School: WILSON
- Provided by: Coldwell Banker Realty
- Contact: Tracey Tracey

- DMCA Notice
-
DescriptionWelcome to this beautiful 3 bedroom, 2 bathroom single family home in the highly sought after Los Altos neighborhood of Long Beach. This inviting home boasts solid hardwood floors, central heating and air conditioning, and a spacious, well designed layout perfect for modern living. A charming two sided fireplace connects the living and family rooms, creating a warm and inviting atmosphere. Step outside from the family room onto a large deck, perfect for entertaining or enjoying quiet mornings in your private backyard retreat. The huge backyard features a custom fire pit and lush landscaping, including a large grassy yard and a variety of fruit treescherry, nectarine, avocado, and more! The primary suite offers a private retreat with an attached 3/4 bathroom and in suite laundry, while the two car garage with a bonus room provides endless possibilities for a home office, gym, or creative space. Ideally located near parks, top rated schools, freeways, shopping, and entertainment, this home offers both comfort and convenience in an unbeatable location. Dont miss this opportunity to own a stunning home in one of Long Beachs most desirable neighborhoods!
Property Location and Similar Properties
Features
Accessibility Features
- None
Appliances
- Dishwasher
- Disposal
- Gas Oven
- Gas Range
- Microwave
- Refrigerator
- Tankless Water Heater
Architectural Style
- Traditional
Assessments
- None
Association Fee
- 0.00
Below Grade Finished Area
- 0.00
Carport Spaces
- 0.00
Commoninterest
- None
Common Walls
- No Common Walls
Construction Materials
- Stucco
Cooling
- Central Air
Country
- US
Days On Market
- 11
Direction Faces
- East
Eating Area
- In Living Room
Electric
- 220 Volts in Garage
- Electricity - On Property
- Standard
Elementary School
- GANT
Elementaryschool
- Gant
Fencing
- Block
- Wood
Fireplace Features
- Family Room
- Living Room
- Gas
- Gas Starter
- Wood Burning
- Fire Pit
- See Through
- Two Way
- See Remarks
Flooring
- Wood
Foundation Details
- Pillar/Post/Pier
Garage Spaces
- 2.00
Heating
- Central
- Forced Air
High School
- WILSON
Highschool
- Wilson
Interior Features
- Block Walls
- Ceiling Fan(s)
- Living Room Deck Attached
- Open Floorplan
- Pull Down Stairs to Attic
- Storage
Laundry Features
- Individual Room
Levels
- One
Living Area Source
- Assessor
Lockboxtype
- Supra
Lockboxversion
- Supra BT LE
Lot Features
- 0-1 Unit/Acre
- Level with Street
- Lot 6500-9999
- Level
- Near Public Transit
- Park Nearby
- Sprinkler System
- Sprinklers In Front
- Sprinklers In Rear
- Sprinklers Timer
- Yard
Middle School
- STANFO
Middleorjuniorschool
- Stanford
Other Structures
- Storage
Parcel Number
- 7225015019
Parking Features
- Driveway
- Concrete
- Garage
- Garage Faces Front
- Garage - Single Door
- Garage Door Opener
Patio And Porch Features
- Deck
- Front Porch
Pool Features
- None
Property Type
- Single Family Residence
Property Condition
- Additions/Alterations
Road Frontage Type
- City Street
Road Surface Type
- Paved
Roof
- Composition
School District
- Long Beach Unified
Security Features
- Carbon Monoxide Detector(s)
- Smoke Detector(s)
Sewer
- Public Sewer
- Sewer Paid
Spa Features
- None
Subdivision Name Other
- Los Altos/South of Fwy (LSF)
Utilities
- Cable Available
- Electricity Connected
- Natural Gas Connected
- Phone Available
- Sewer Connected
- Water Connected
View
- None
Virtual Tour Url
- https://vimeo.com/1067581820/e7116c293b?share=copy
Water Source
- Public
Window Features
- Screens
Year Built
- 1952
Year Built Source
- Assessor
Zoning
- 0000

