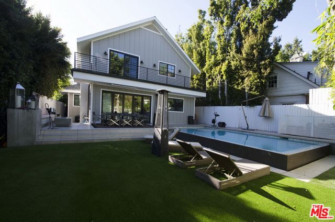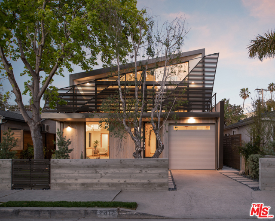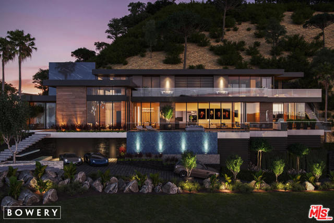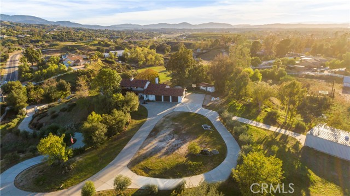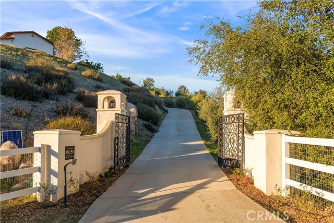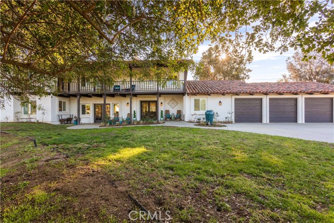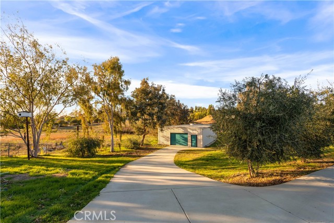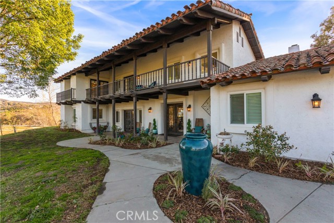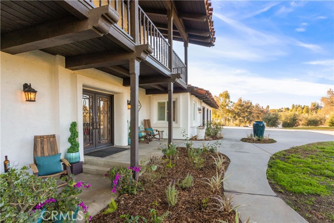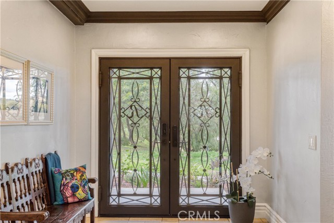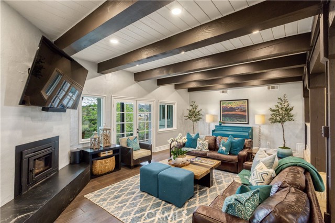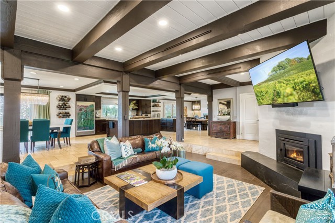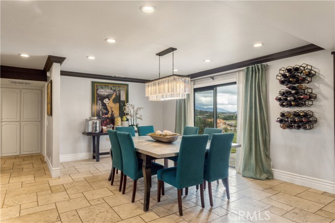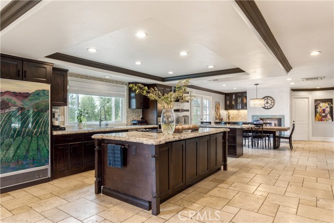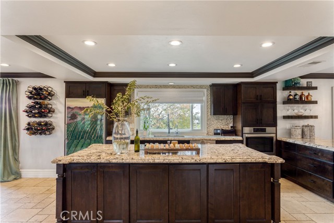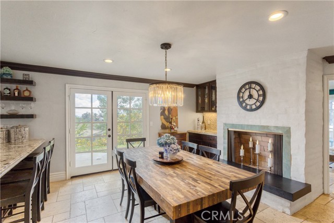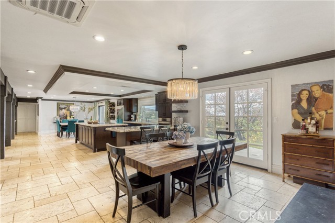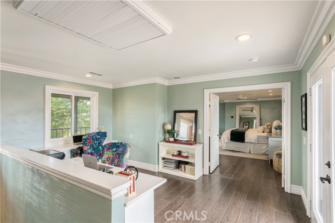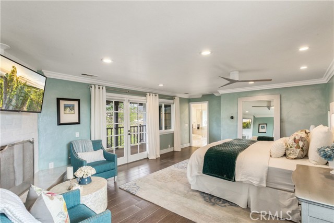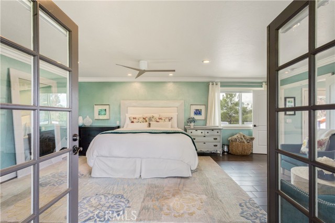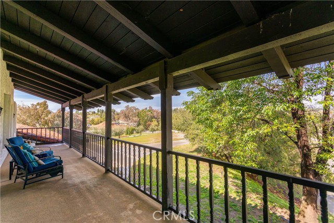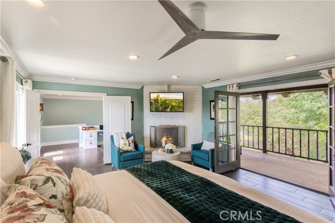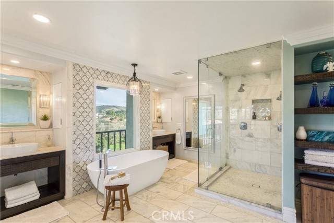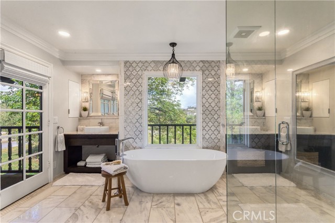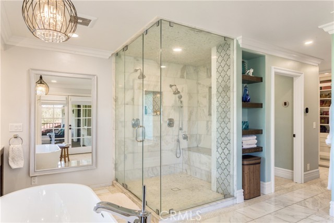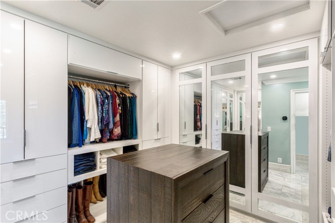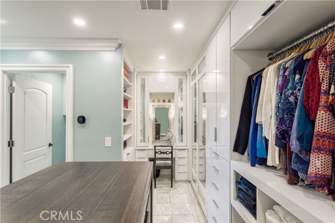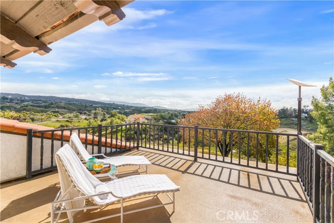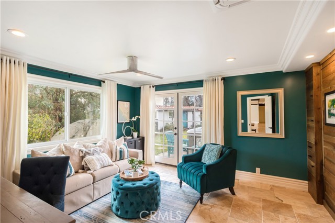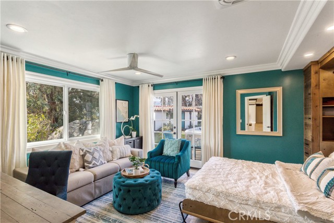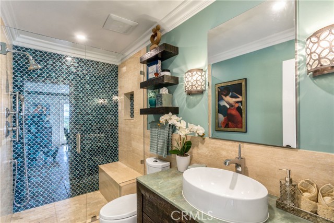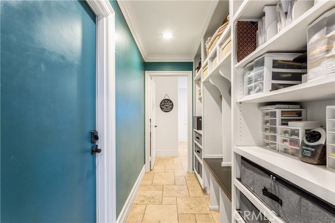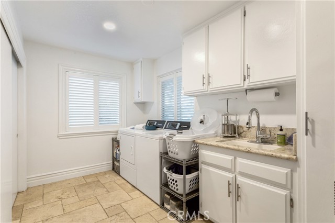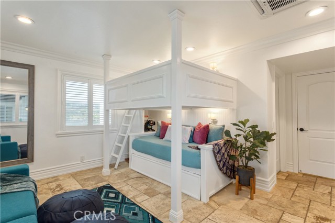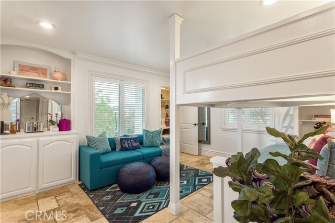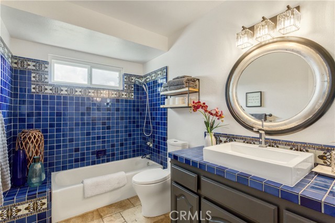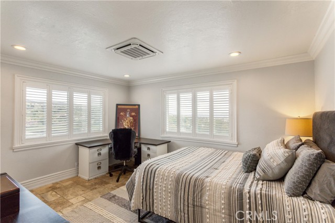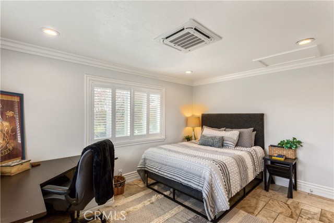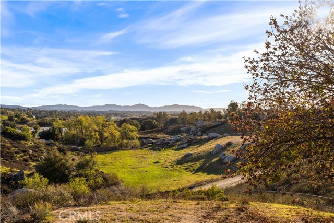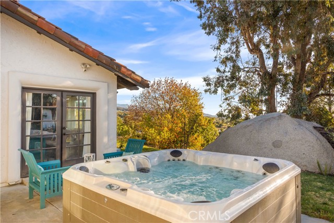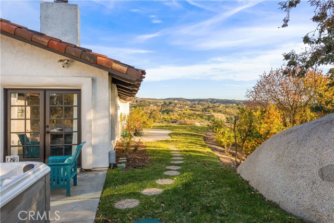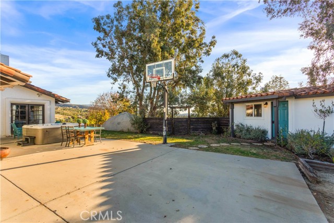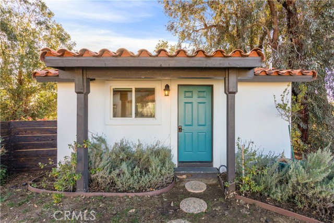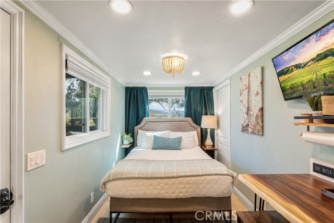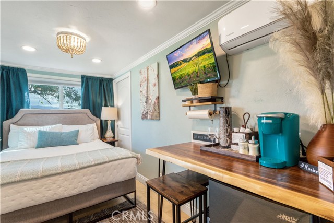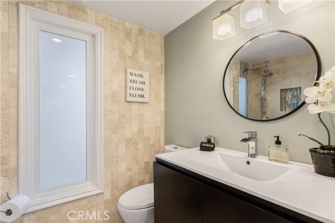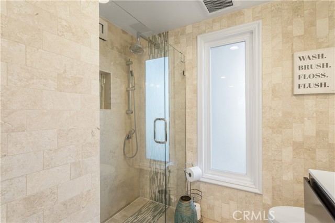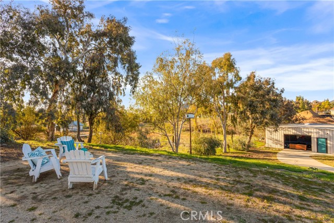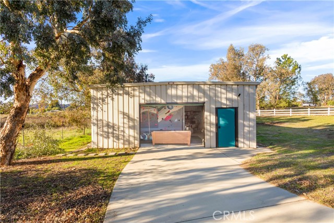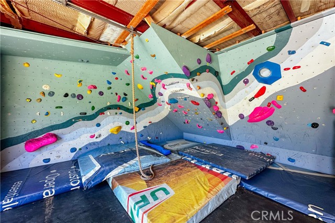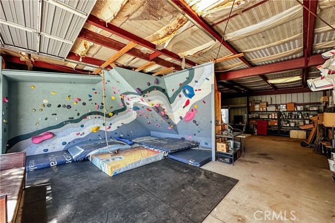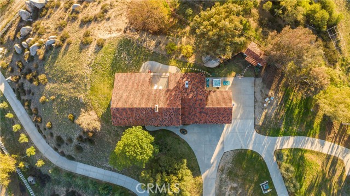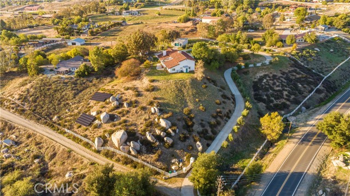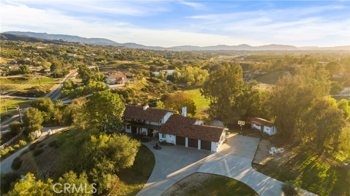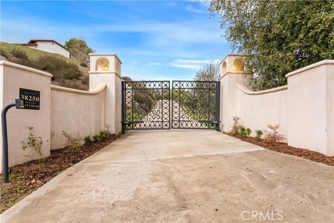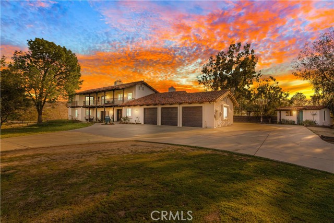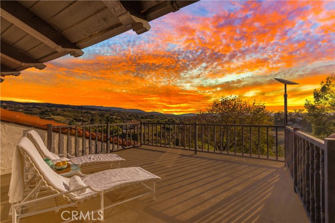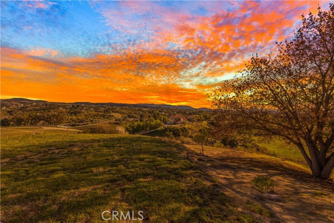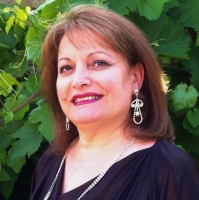38250 Pratt Road, Temecula, CA 92592
Contact Silva Babaian
Schedule A Showing
Request more information
- MLS#: SR25056497 ( Single Family Residence )
- Street Address: 38250 Pratt Road
- Viewed: 13
- Price: $1,895,000
- Price sqft: $499
- Waterfront: Yes
- Wateraccess: Yes
- Year Built: 1981
- Bldg sqft: 3800
- Bedrooms: 4
- Total Baths: 3
- Full Baths: 3
- Garage / Parking Spaces: 13
- Days On Market: 38
- Acreage: 2.80 acres
- Additional Information
- County: RIVERSIDE
- City: Temecula
- Zipcode: 92592
- District: Temecula Unified
- Elementary School: CROHIL
- Middle School: TEMECU
- High School: TEMVAL
- Provided by: Equity Union
- Contact: Lisa Lisa

- DMCA Notice
-
Description*** Rocky Ridge Estate ON the De Portola Wine Trail *** Discover the understated elegance of this Spanish Hacienda Estate with panoramic vineyard and mountain views. Situated on 2.8 acre the residence on the estate offers 3,800 sf with 4 bedrooms, 3 bathrooms and a flexible floor plan. The 1100 SF second floor dedicated to the primary suite. This gated estate includes a cozy casita with 1 bedroom, 1 bathroom (with 3 year STR history), and a 1,500 sf Steel Structure featuring a rock climbing gym. Enter through elegant double doors into refined open living spaces with a sunken living room, gourmet kitchen, and two dining areas. The living room showcases structural beams and a wood burning fireplace. The kitchen features an island, dine in peninsula, Sub Zero and Bosch appliances, and a butler's pantry. The west wing features the second bedroom/flex room with a built in murphy bed, a drop zone, laundry room, and updated bathroom. The east wing houses two additional bedrooms, both with walk in closets. The front bedroom in the east side has a built in full sized loft bed, over a single day bed. Upstairs, find a sumptuous primary suite with fireplace, spa bath, boutique closet, and covered loggia. The bathroom offers dual vanities, soaker tub, steam shower with 3 shower heads, and a bench, complimented with vineyard views. This organic estate has over 50 fruiting trees, a paid 17kW solar system, and Tesla charger. The property includes landscape design plans with a future pool area. With no HOA restrictions, plant your own vines or create equestrian facilities all minutes from Temecula's premier wineries.
Property Location and Similar Properties
Features
Accessibility Features
- 2+ Access Exits
- Doors - Swing In
- Entry Slope Less Than 1 Foot
Appliances
- Convection Oven
- Dishwasher
- Electric Oven
- Electric Cooktop
- ENERGY STAR Qualified Appliances
- ENERGY STAR Qualified Water Heater
- Disposal
- Instant Hot Water
- Refrigerator
- Self Cleaning Oven
- Warming Drawer
- Water Heater
- Water Purifier
- Water Softener
Architectural Style
- Custom Built
- Spanish
Assessments
- None
Association Fee
- 0.00
Commoninterest
- None
Common Walls
- No Common Walls
Construction Materials
- Stucco
Cooling
- Heat Pump
- Whole House Fan
- Zoned
Country
- US
Days On Market
- 29
Door Features
- Double Door Entry
- French Doors
- Mirror Closet Door(s)
Eating Area
- Breakfast Counter / Bar
- Family Kitchen
- Dining Room
Electric
- 220 Volts For Spa
- Photovoltaics on Grid
- Photovoltaics Seller Owned
Elementary School
- CROHIL
Elementaryschool
- Crowne Hill
Entry Location
- Main
Exclusions
- Chandelier above the bathtub in primary suite - see agent remarks.
Fencing
- Chain Link
- Vinyl
- Wire
Fireplace Features
- Kitchen
- Living Room
- Primary Retreat
Flooring
- Stone
Foundation Details
- Slab
Garage Spaces
- 3.00
Green Energy Efficient
- Appliances
- Exposure/Shade
- HVAC
- Lighting
- Thermostat
- Water Heater
- Windows
Green Energy Generation
- Solar
Green Water Conservation
- Flow Control
Heating
- Central
- ENERGY STAR Qualified Equipment
- Fireplace(s)
- Heat Pump
- Solar
- Wood Stove
- Zoned
High School
- TEMVAL2
Highschool
- Temecula Valley
Interior Features
- Balcony
- Beamed Ceilings
- Ceiling Fan(s)
- Copper Plumbing Partial
- Crown Molding
- Dry Bar
- High Ceilings
- Living Room Balcony
- Living Room Deck Attached
- Open Floorplan
- Pantry
- Recessed Lighting
- Stone Counters
- Storage
- Sunken Living Room
Laundry Features
- Electric Dryer Hookup
- Individual Room
- Inside
Levels
- Two
Living Area Source
- Assessor
Lockboxtype
- None
- See Remarks
Lot Features
- Corner Lot
- Horse Property Unimproved
- Landscaped
- Lot Over 40000 Sqft
- Irregular Lot
- Rocks
- Rolling Slope
- Sprinkler System
- Sprinklers Drip System
- Sprinklers In Front
- Sprinklers In Rear
- Sprinklers Timer
- Up Slope from Street
Middle School
- TEMECU
Middleorjuniorschool
- Temecula
Other Structures
- Guest House Detached
- Outbuilding
- Workshop
Parcel Number
- 941080041
Parking Features
- Circular Driveway
- Driveway
- Concrete
- Driveway Up Slope From Street
- Electric Vehicle Charging Station(s)
- Garage
- Garage Faces Front
- Garage - Three Door
- Garage Door Opener
- Gated
- Guest
- Oversized
- RV Access/Parking
- RV Potential
Patio And Porch Features
- Covered
- Lanai
- Front Porch
- Rear Porch
- Roof Top
Pool Features
- None
Postalcodeplus4
- 8365
Property Type
- Single Family Residence
Property Condition
- Turnkey
- Updated/Remodeled
Road Frontage Type
- County Road
Road Surface Type
- Paved
- Unpaved
Roof
- Spanish Tile
Rvparkingdimensions
- 36'
School District
- Temecula Unified
Security Features
- Automatic Gate
- Closed Circuit Camera(s)
- Security Lights
Sewer
- Septic Type Unknown
Spa Features
- Above Ground
Uncovered Spaces
- 10.00
Utilities
- Electricity Connected
- See Remarks
- Sewer Not Available
- Water Connected
View
- Hills
- Meadow
- Mountain(s)
- Rocks
- Valley
- Vineyard
Views
- 13
Virtual Tour Url
- https://www.zillow.com/view-imx/63d78353-64a4-4973-872c-524b8e760b86?setAttribution=mls&wl=true&initialViewType=pano&utm_source=dashboard
Water Source
- Public
Window Features
- Custom Covering
- Double Pane Windows
- Insulated Windows
- Low Emissivity Windows
- Plantation Shutters
Year Built
- 1981
Year Built Source
- Public Records
Zoning
- R-R

