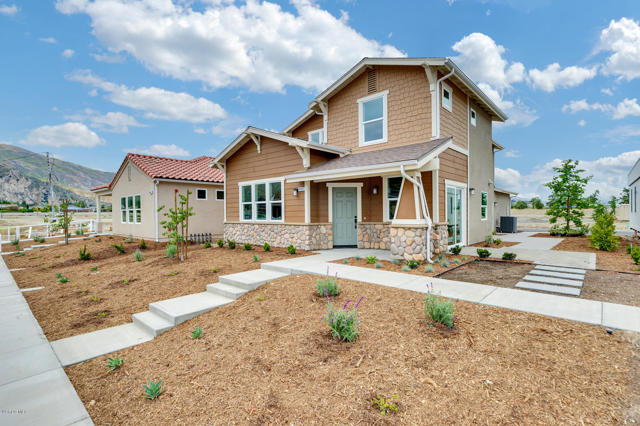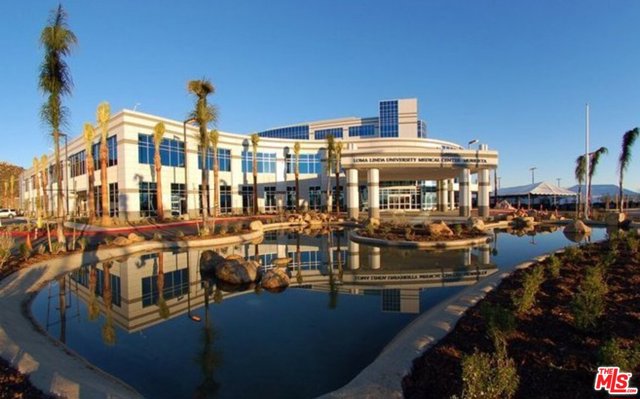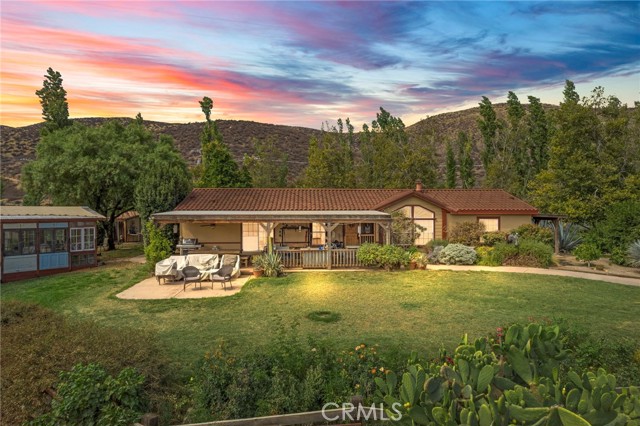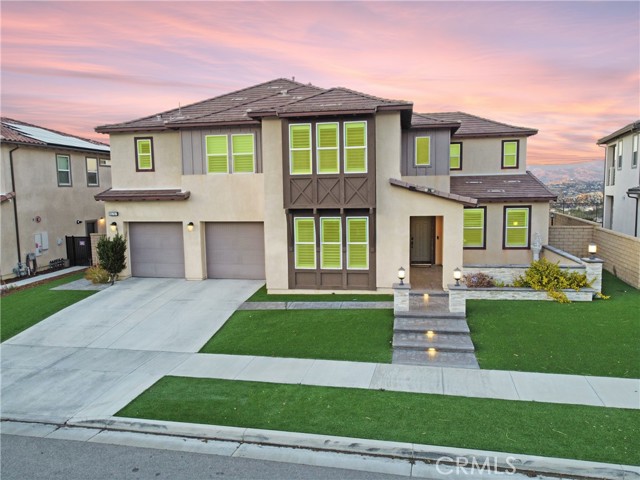18787 Juniper Springs Drive, Canyon Country, CA 91387
Contact Silva Babaian
Schedule A Showing
Request more information
- MLS#: SR25060611 ( Single Family Residence )
- Street Address: 18787 Juniper Springs Drive
- Viewed: 5
- Price: $1,600,000
- Price sqft: $398
- Waterfront: No
- Year Built: 2019
- Bldg sqft: 4023
- Bedrooms: 5
- Total Baths: 5
- Full Baths: 4
- 1/2 Baths: 1
- Garage / Parking Spaces: 2
- Days On Market: 15
- Additional Information
- County: LOS ANGELES
- City: Canyon Country
- Zipcode: 91387
- Subdivision: Cresta (crsta)
- District: William S. Hart Union
- Elementary School: GOLOAK
- Middle School: LAMES
- High School: GOLVAL
- Provided by: OG Realty Group
- Contact: Ozzie Ozzie

- DMCA Notice
-
DescriptionGorgeous VIEW HOME in the safe gatedcommunity of Aliento !!! The spacious open floor plan has 4,023 square feet of luxury living. It has a bedroom with a full bath downstairs plus a bonus room also downstairs which is currently used as an office adjacent to the laundry room.Has a PAID OFF solar panel system. The living roomopens to the huge Chef Style Gourmet kitchen which is complete with an over sized island. Granite counter tops, stainless steel appliances, gas burners, double ovens/convection, pantry, and soft close cabinetry! Pride of ownership with attention to detail. The wide staircase leads upstairs to an oversized loft area. The primary suite is on one side with 3 additional bedrooms on the other. The primary suite hastremendousviews, over sized bathroom with free standing tub, walk in shower, dual vanities and a walk in closet. This property is located in a quiet, friendly community which has a community clubhouse complete with a huge pool for adults and small pool for kids, gym, SPA, Clubhouse, dog park, private park and much more! Minutes away from shops like Trader Joes and Costco, restaurants, public parks and hiking trails. It's an entertainers delight and this community is the PERFECT place for your family. This property has a yearly mello roos tax of $4,119. Don't miss your opportunity to own this stunning home in one of the most desirable neighborhoods in Santa Clarita.
Property Location and Similar Properties
Features
Assessments
- CFD/Mello-Roos
Association Amenities
- Pool
- Spa/Hot Tub
- Sauna
- Barbecue
- Outdoor Cooking Area
- Picnic Area
- Dog Park
- Hiking Trails
- Jogging Track
- Gym/Ex Room
- Clubhouse
- Recreation Room
- Meeting Room
Association Fee
- 229.00
Association Fee Frequency
- Monthly
Commoninterest
- Planned Development
Common Walls
- No Common Walls
Cooling
- Central Air
Country
- US
Elementary School
- GOLOAK
Elementaryschool
- Golden Oak Community
Fireplace Features
- None
Garage Spaces
- 2.00
Heating
- Central
High School
- GOLVAL
Highschool
- Golden Valley
Laundry Features
- Individual Room
Levels
- Two
Living Area Source
- Assessor
Lockboxtype
- None
Lot Features
- Back Yard
Middle School
- LAMES
Middleorjuniorschool
- La Mesa
Parcel Number
- 2841073030
Pool Features
- Association
Postalcodeplus4
- 1465
Property Type
- Single Family Residence
School District
- William S. Hart Union
Sewer
- Public Sewer
Subdivision Name Other
- Cresta (CRSTA)
View
- Canyon
- City Lights
- Hills
- Mountain(s)
- Neighborhood
- Panoramic
Water Source
- Public
Year Built
- 2019
Year Built Source
- Assessor
Zoning
- SCUR2






