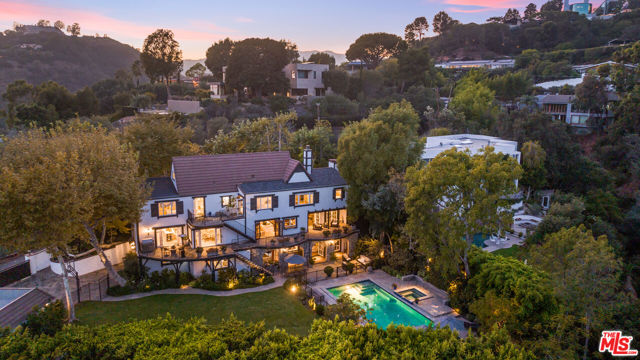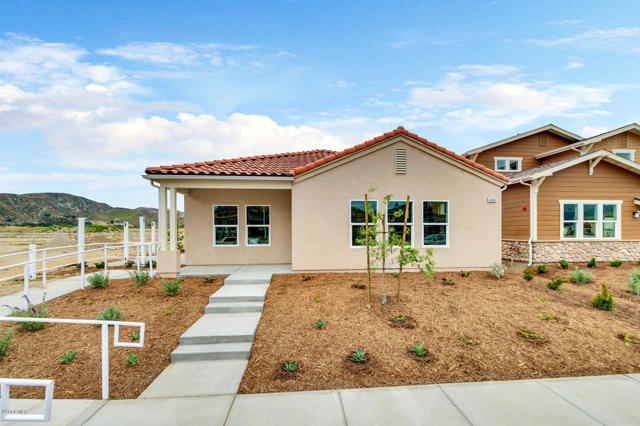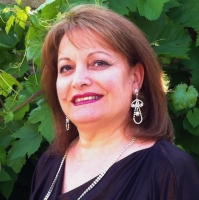78805 Irwin Circle, La Quinta, CA 92253
Contact Silva Babaian
Schedule A Showing
Request more information
- MLS#: 219126850DA ( Single Family Residence )
- Street Address: 78805 Irwin Circle
- Viewed: 5
- Price: $849,900
- Price sqft: $360
- Waterfront: No
- Year Built: 1994
- Bldg sqft: 2358
- Bedrooms: 4
- Total Baths: 3
- Full Baths: 3
- Garage / Parking Spaces: 2
- Days On Market: 16
- Additional Information
- County: RIVERSIDE
- City: La Quinta
- Zipcode: 92253
- Subdivision: Acacia At La Quinta
- District: Desert Sands Unified
- Elementary School: AMEEAR
- Middle School: JOHGLE
- High School: LAQUI
- Provided by: HomeSmart
- Contact: Damian Damian

- DMCA Notice
-
DescriptionStunning Smart Home with Resort Style Backyard in North La Quinta!Completely renovated inside and out, this 4 bedroom, 3 bathroom smart home is a true showstopper! Nestled in a private, non HOA cul de sac, it offers the perfect blend of modern luxury and convenience just minutes from Indian Wells Tennis Garden, Indio Polo Grounds, El Paseo shopping, and Palm Springs.Step inside to soaring vaulted ceilings in the living and dining area, leading to a fully updated kitchen with stainless steel appliances, a large single basin sink, quartz waterfall countertops, counter seating, and elegant shaker cabinets with glass accents and lighting. A walk in pantry with a charming decorative door adds extra flair. New lighting, updated windows and sliders, and automated screens enhance the home's modern feel. Additional shaker cabinets in hallway with quartz counters for extra storage and.Luxurious Bedrooms & Bathrooms:The primary suite features automated blackout screens, a walk in closet with custom storage, and a spa like ensuite with a TV, **standalone tub, rainfall shower head, dual vanity, and stylish tile floors.Each guest room has a ceiling fan, mounted TV, shutters, and a closet system.The downstairs guest room doubles as a mother in law suite or home gym.Each bathroom has been tastefully remodeled with its own unique theme, creating a one of a kind experience throughout the home.Cooling Features:An updated HVAC system with 5 ton condensor, stylishly modern fans mounted in each room, and a mini split system for the office.Outdoor Oasis:Step into the ultimate resort style backyard with scenic mountain views, a refinished pool & spa with white speckled Pebble Tec & tile, lighting, updated pump and heater systems. A paver system with accent lighting guides you through a beautifully designed space featuring: Gas lit fireplace with ceramic firestones Large BBQ island with granite tile countertops, mini fridge & sink Turf seating area & outdoor shower Smart lighting to enhance the ambianceSmart Home Features & Creative Financing:Control everything from your phone or the remote panel, including lighting, climate, and security. Plus, explore creative financing options and keep the low 3.5% interest rate in place!Call 760 401 5309 to schedule a showing of this exceptional home!
Property Location and Similar Properties
Features
Appliances
- Gas Range
- Microwave
- Water Line to Refrigerator
- Refrigerator
- Dishwasher
- Water Heater
- Range Hood
Carport Spaces
- 0.00
Construction Materials
- Stucco
Cooling
- Central Air
- Zoned
Country
- US
Door Features
- Double Door Entry
Eating Area
- Breakfast Counter / Bar
- In Living Room
- Dining Room
Elementary School
- AMEEAR
Elementaryschool
- Amelia Earhart
Exclusions
- Furnishings
Fencing
- Block
Fireplace Features
- Gas Starter
- Family Room
- See Remarks
Flooring
- Laminate
- Tile
- Stone
Foundation Details
- Slab
Garage Spaces
- 2.00
Heating
- Forced Air
- Natural Gas
High School
- LAQUI
Highschool
- La Quinta
Inclusions
- Appliances negotiable
Interior Features
- Block Walls
- Two Story Ceilings
- Wired for Sound
- Recessed Lighting
- High Ceilings
Levels
- Two
Living Area Source
- Assessor
Lockboxtype
- None
Lot Features
- Rectangular Lot
- Paved
- Sprinkler System
- Sprinklers Timer
Middle School
- JOHGLE
Middleorjuniorschool
- John Glenn
Parcel Number
- 604232027
Parking Features
- Street
- Driveway
- Side by Side
Patio And Porch Features
- Wood
Pool Features
- Pebble
- Tile
- Electric Heat
- In Ground
Postalcodeplus4
- 6819
Property Type
- Single Family Residence
Property Condition
- Additions/Alterations
Roof
- Tile
School District
- Desert Sands Unified
Spa Features
- Heated
- Private
- In Ground
Subdivision Name Other
- Acacia At La Quinta
Uncovered Spaces
- 0.00
View
- Hills
- Peek-A-Boo
- Mountain(s)
Virtual Tour Url
- https://my.matterport.com/show/?m=BjR1FK7weEg
Window Features
- Shutters
- Screens
- Double Pane Windows
Year Built
- 1994
Year Built Source
- Assessor






