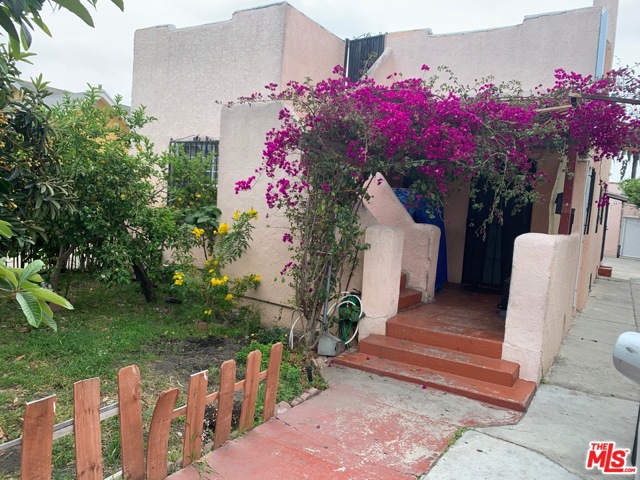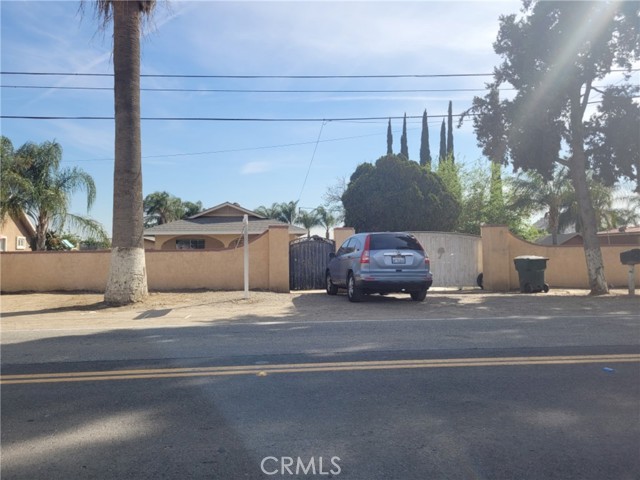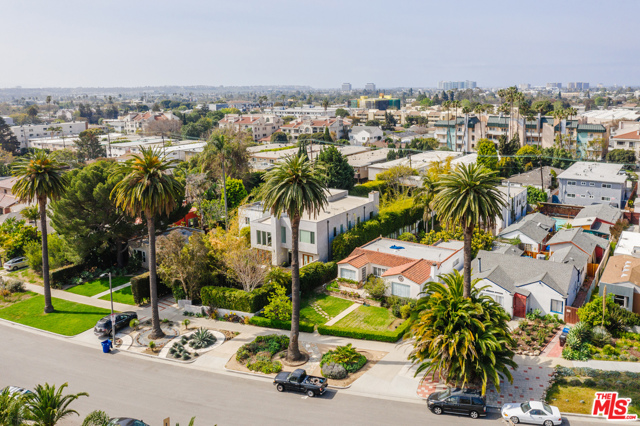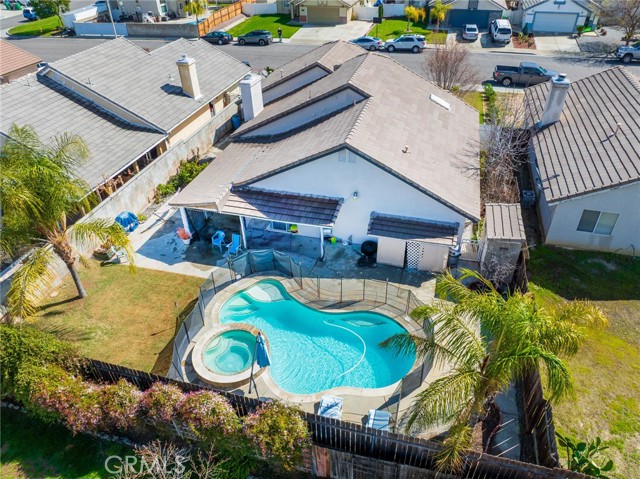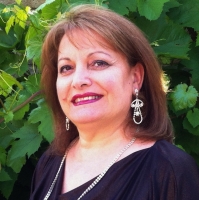44475 Galicia Drive, Hemet, CA 92544
Contact Silva Babaian
Schedule A Showing
Request more information
- MLS#: SW25058546 ( Single Family Residence )
- Street Address: 44475 Galicia Drive
- Viewed: 1
- Price: $495,000
- Price sqft: $336
- Waterfront: Yes
- Wateraccess: Yes
- Year Built: 2003
- Bldg sqft: 1472
- Bedrooms: 3
- Total Baths: 1
- Full Baths: 1
- Garage / Parking Spaces: 7
- Days On Market: 15
- Additional Information
- County: RIVERSIDE
- City: Hemet
- Zipcode: 92544
- District: Hemet Unified
- Elementary School: VALVIS
- High School: HEMET
- Provided by: Vogler Feigen Realty
- Contact: Janet Janet

- DMCA Notice
-
DescriptionGet Ready for Summer in This Beautiful Pool Home with Jacuzzi! Welcome to 44475 Galicia Street, Hemet, Californiaan inviting turnkey 3 bedroom, 2 bathroom home with 1,472 sq. ft. of living space on a generous 7,405 sq. ft. lot. With a three car garage ( attic storage space with pull down ladder) and a thoughtfully designed layout, this home is perfect for entertaining. No HOA!! Charming Curb Appeal & Inviting Entry The front yard features grass landscaping and an ornamental fountain. Inside, vaulted ceilings create a spacious and airy feel. The formal living room is bright and welcoming, with a skylight and picture window that flood the space with natural light. Open Concept Kitchen & Family Room The updated kitchen boasts granite countertops, a portable center island, and an extended eat at bar. A gas range, microwave, and ample cabinet space make it perfect for cooking and hosting. The kitchen opens to a separate dining area and a large family room with a cozy fireplace and a sliding glass door leading to the back side yard. Comfortable Bedrooms & Stylish Bathrooms Two nicely sized bedrooms sit off the hallway, along with a hall bathroom featuring a custom tile walk in shower. The spacious primary suite with vaulted ceiling includes a dual sink vanity, a tub/shower combo, and direct access to the backyard & Jacuzzi through a sliding glass door. Backyard Oasis for Year Round Fun Step outside to a wrap around covered patio with ceiling fans, a built in pool and jacuzzi with newly replaced equipment, and a removable child safety fence. A shed provides storage for tools and pool supplies, while multiple variety fruit trees line the gated side yard. There is space for a garden on the main side.. Prime Location This home is in a commuter friendly area with quick access out of town. Its just minutes from schools, shopping, local mountains, and camping. Enjoy outdoor adventures at Lake Hemet and Diamond Valley Lake, both within a 20 30 minute drive. Located near the end of a col de sac. Dont miss this little slice of paradiseperfect for summer fun and year round enjoyment!
Property Location and Similar Properties
Features
Appliances
- Dishwasher
- Gas Range
- Microwave
Architectural Style
- Contemporary
Assessments
- Unknown
Association Fee
- 0.00
Commoninterest
- None
Common Walls
- No Common Walls
Construction Materials
- Drywall Walls
- Frame
- Stucco
Cooling
- Central Air
Country
- US
Days On Market
- 11
Direction Faces
- East
Eating Area
- Area
- Breakfast Counter / Bar
- Breakfast Nook
- Family Kitchen
- In Family Room
Electric
- 220 Volts in Garage
- Standard
Elementary School
- VALVIS
Elementaryschool
- Valle Vista
Exclusions
- auto pool sweep
- patio furniture
- Wall coverings & drapes & candles in kids "Harry Potter" room
- personal items
Fencing
- Block
- Wood
Fireplace Features
- Family Room
Flooring
- Laminate
- Tile
Foundation Details
- Slab
Garage Spaces
- 3.00
Heating
- Central
High School
- HEMET
Highschool
- Hemet
Inclusions
- fridge in garage
- some potted plants in front
- storage shelving in garage
Interior Features
- Cathedral Ceiling(s)
- Ceiling Fan(s)
- Granite Counters
- Open Floorplan
Laundry Features
- In Garage
Levels
- One
Living Area Source
- Assessor
Lockboxtype
- Supra
Lockboxversion
- Supra BT LE
Lot Features
- Front Yard
- Landscaped
- Lawn
- Lot 6500-9999
- Rectangular Lot
- Level
- Patio Home
- Sprinkler System
- Yard
Other Structures
- Shed(s)
Parcel Number
- 548260002
Parking Features
- Direct Garage Access
- Driveway
- Concrete
- Garage
- Garage Faces Front
- Garage - Three Door
Patio And Porch Features
- Concrete
- Covered
- Patio
- Patio Open
- Slab
- Wrap Around
Pool Features
- Private
- Gunite
- In Ground
Postalcodeplus4
- 9153
Property Type
- Single Family Residence
Property Condition
- Turnkey
Road Frontage Type
- City Street
Road Surface Type
- Paved
Roof
- Slate
- Tile
School District
- Hemet Unified
Security Features
- Carbon Monoxide Detector(s)
- Smoke Detector(s)
Sewer
- Public Sewer
Spa Features
- Private
- Gunite
Uncovered Spaces
- 4.00
Utilities
- Electricity Connected
- Natural Gas Connected
- Sewer Connected
- Water Connected
View
- Mountain(s)
- Neighborhood
Virtual Tour Url
- https://www.tourfactory.com/idxr3196148
Water Source
- Public
Window Features
- Double Pane Windows
Year Built
- 2003
Year Built Source
- Assessor
Zoning
- A-1-5

