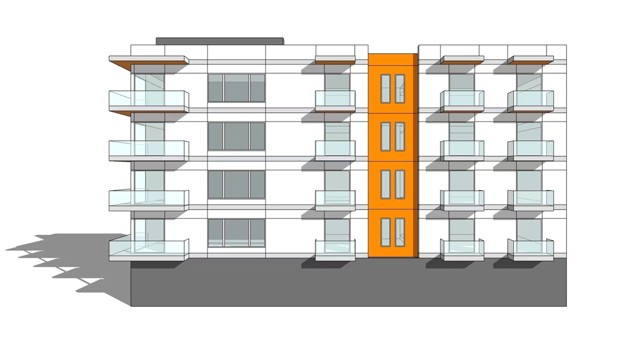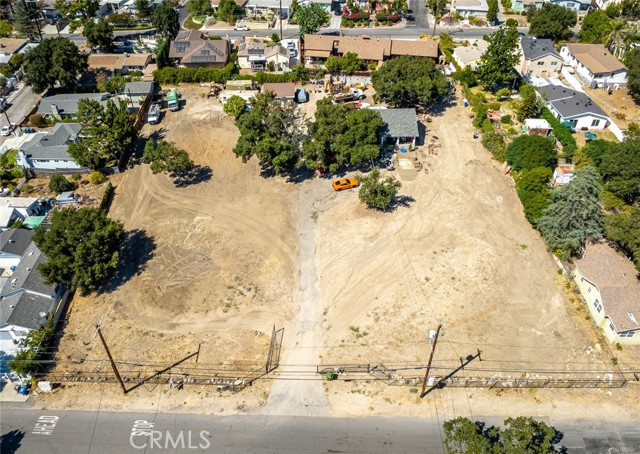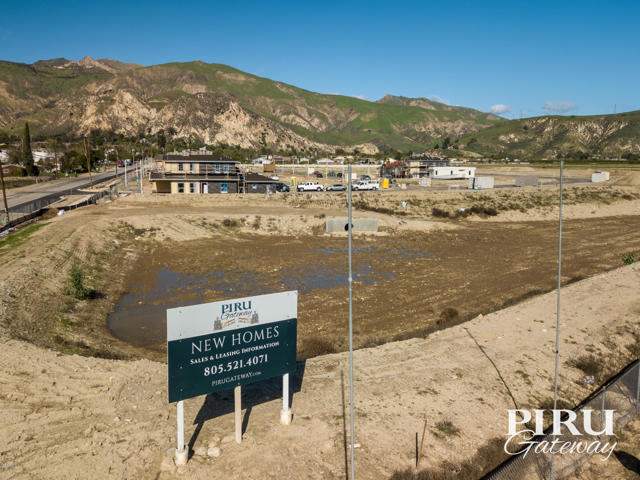45350 Mesa , Indian Wells, CA 92210
Contact Silva Babaian
Schedule A Showing
Request more information
- MLS#: 219126821DA ( Single Family Residence )
- Street Address: 45350 Mesa
- Viewed: 1
- Price: $2,249,000
- Price sqft: $617
- Waterfront: No
- Year Built: 1996
- Bldg sqft: 3645
- Bedrooms: 4
- Total Baths: 2
- Full Baths: 1
- 1/2 Baths: 1
- Garage / Parking Spaces: 6
- Days On Market: 16
- Additional Information
- County: RIVERSIDE
- City: Indian Wells
- Zipcode: 92210
- Subdivision: Cove At Indian Wells
- District: Desert Sands Unified
- Middle School: PADECH
- High School: PALDES
- Provided by: Kristian Ardelian, Broker
- Contact: Kristian Kristian

- DMCA Notice
-
Description**Stunning Newly Remodeled Home in Desirable Indian Wells Cove**Discover this exquisitely designed home that has undergone extensive upgrades, combining luxury and modern living in a serene environment. **Chef's Dream Kitchen:** This beautifully crafted space features luxurious natural stone quartzite countertops complemented by elegant natural oak cabinetry. The impressive large kitchen island is equipped with double dishwashers, a built in ice maker, and a filtered water dispenser, all crowned by a breathtaking waterfall Taj Mahal Quartzite countertop. Culinary enthusiasts will adore the state of the art kitchen, complete with a 60'' Maderno built in refrigerator and freezer, along with a top tier Chef Gordan Ramsay Thor appliance package, which includes a 36'' Professional Gas Range with convection oven, a 30'' Electric Wall Oven, and a Microwave with Air Fryer. Plus, enjoy a magnificent walk in butler's pantry a perfect hideaway for all your culinary needs.**Entertaining Oasis:**The stylish bar area features a built in under counter beverage fridge and a full walk in wine display room, setting the stage for entertaining. **Luxurious Bathrooms:**Every bathroom in the home has been tastefully designed with exquisite tilework and beautiful brushed gold hardware. The primary bathroom boasts a large freestanding stone soaking tub, creating a personal oasis for relaxation. **Spacious and Functional Living:**Enjoy generous walk in closets and the versatility of a fourth bedroom, which can serve as a spacious flex room complete with a cozy fireplace. **Outdoor Retreat:**The fresh landscaping includes a 5 hole putting green, while the newly plastered and tiled pool, equipped with new technology, invites you to bask in the sun or take a refreshing dip.**Additional Features:**All HVAC equipment has been thoroughly tested and serviced, ensuring comfort all year round. With a whole house sound system, every gathering can be a memorable affair.**Community Living:**This gorgeous property is located in the beautiful gated community of Indian Wells Cove, conveniently close to shopping. Enjoy exclusive benefits as an Indian Wells resident, including discounted golf, gym memberships, and a host of other perks. This home is move in ready with furniture available for immediate occupancy, along with low HOA dues in a well managed community. Don't miss the chance to call this exceptional property your home; schedule a viewing today!
Property Location and Similar Properties
Features
Appliances
- Ice Maker
- Gas Cooktop
- Microwave
- Convection Oven
- Electric Oven
- Gas Range
- Vented Exhaust Fan
- Water Purifier
- Refrigerator
- Gas Cooking
- Dishwasher
- Gas Water Heater
- Range Hood
Architectural Style
- Contemporary
Association Amenities
- Maintenance Grounds
- Management
Association Fee
- 115.00
Association Fee Frequency
- Monthly
Carport Spaces
- 0.00
Construction Materials
- Stucco
Cooling
- Zoned
- Gas
- Central Air
Country
- US
Door Features
- French Doors
- Sliding Doors
Eating Area
- Breakfast Counter / Bar
- Dining Room
- Breakfast Nook
Electric
- 220 Volts in Garage
Exclusions
- Furniture available and negotiable.
Fencing
- Block
- Stucco Wall
Fireplace Features
- Blower Fan
- Electric
- Great Room
- Game Room
Flooring
- Tile
Foundation Details
- Slab
Garage Spaces
- 3.00
Green Energy Efficient
- Appliances
- Thermostat
- Insulation
- Construction
Green Location
- Walkability
Heating
- Central
- Zoned
- Forced Air
- Natural Gas
High School
- PALDES
Highschool
- Palm Desert
Inclusions
- Furniture available and negotiable
Interior Features
- Bar
- Recessed Lighting
- Open Floorplan
- High Ceilings
Laundry Features
- Individual Room
Levels
- One
Living Area Source
- Assessor
Lockboxtype
- Supra
Lot Features
- Back Yard
- Rectangular Lot
- Landscaped
- Cul-De-Sac
- Sprinklers Drip System
- Sprinklers Timer
- Sprinkler System
- Planned Unit Development
Middle School
- PADECH
Middleorjuniorschool
- Palm Desert Charter
Parcel Number
- 625542018
Parking Features
- Garage Door Opener
- Driveway
Patio And Porch Features
- Concrete
- Wrap Around
Pool Features
- Waterfall
- In Ground
- Electric Heat
- Private
Postalcodeplus4
- 7140
Property Type
- Single Family Residence
Property Condition
- Updated/Remodeled
Roof
- Foam
- Flat
School District
- Desert Sands Unified
Security Features
- Security Lights
- Gated Community
Spa Features
- Heated
- Private
- In Ground
Subdivision Name Other
- Cove At Indian Wells
Uncovered Spaces
- 3.00
Utilities
- Cable Available
View
- Mountain(s)
- Peek-A-Boo
Virtual Tour Url
- https://jon-meador-photography.aryeo.com/sites/wemeplo/unbranded
Window Features
- Double Pane Windows
Year Built
- 1996
Year Built Source
- Appraiser






