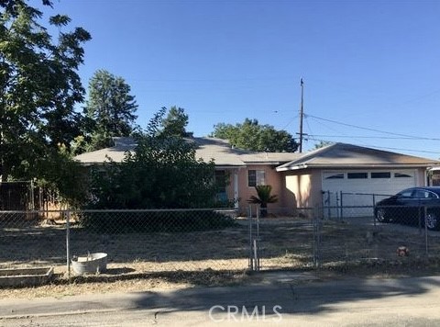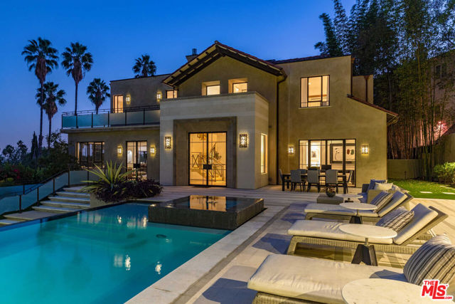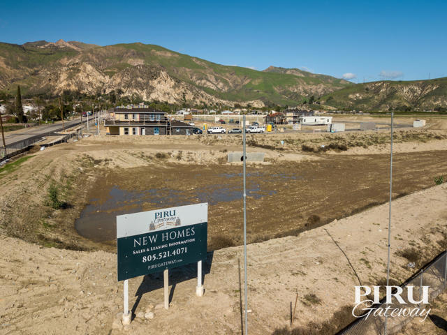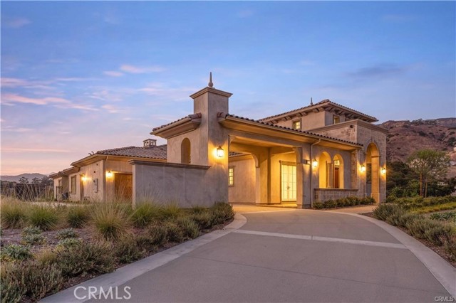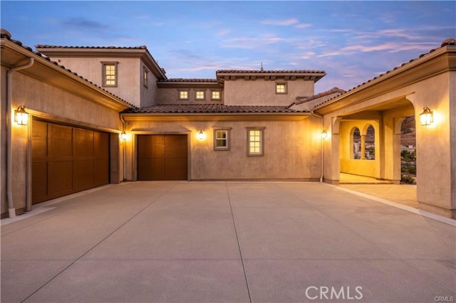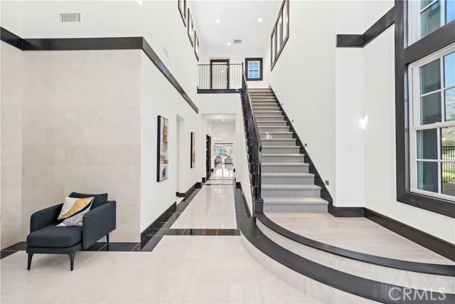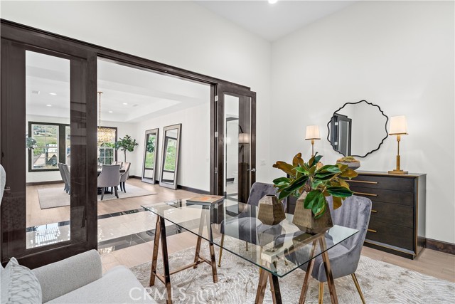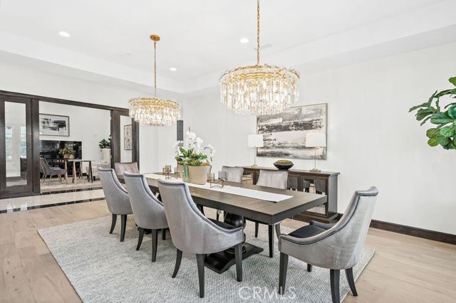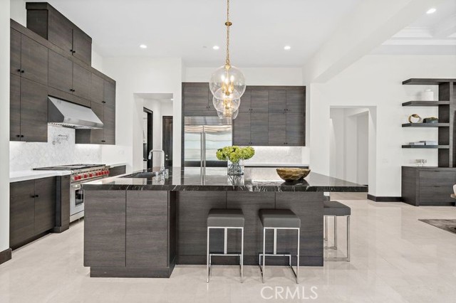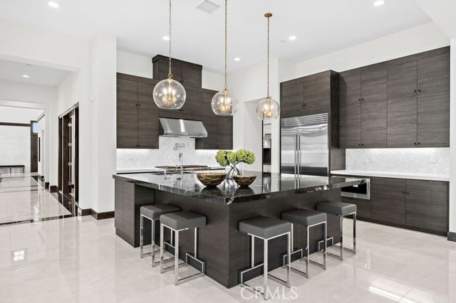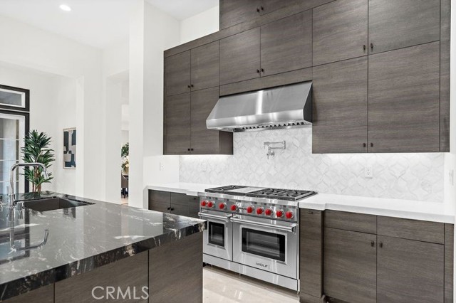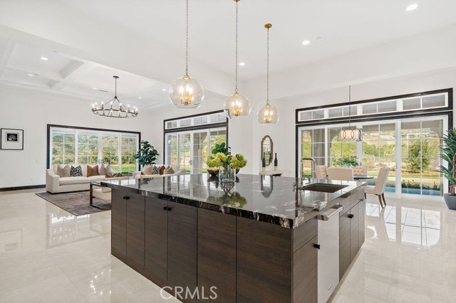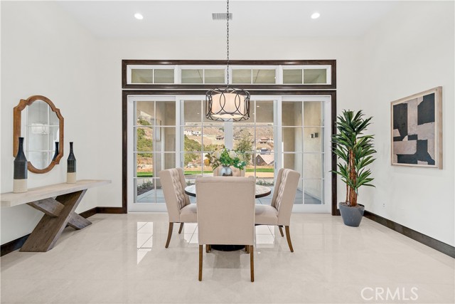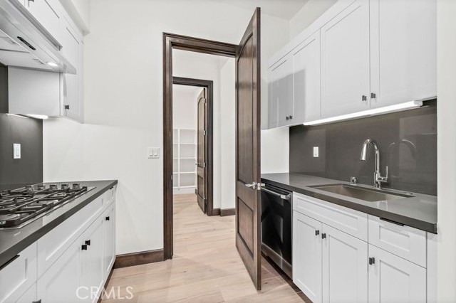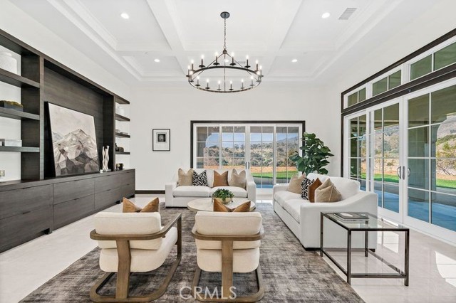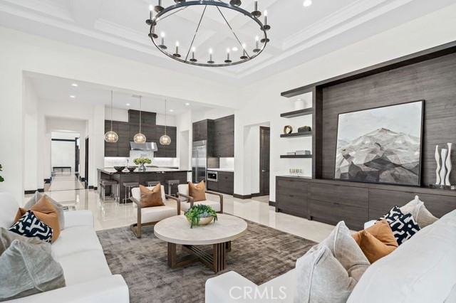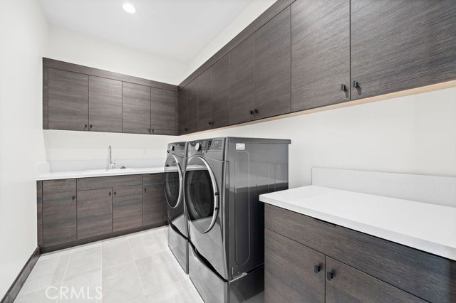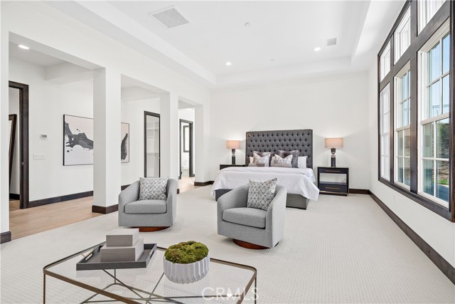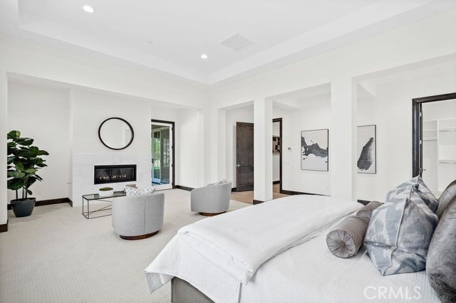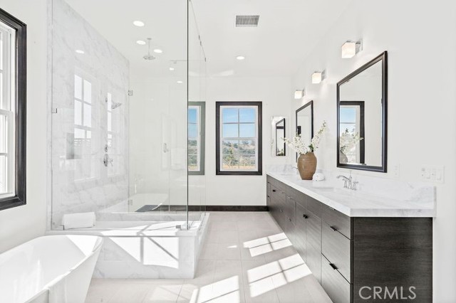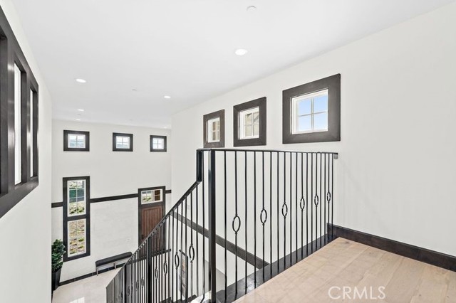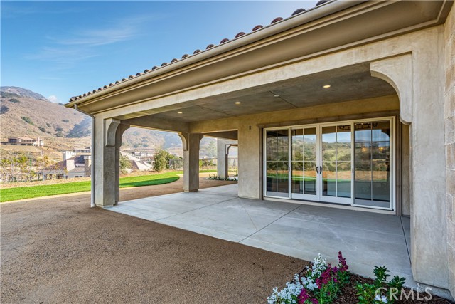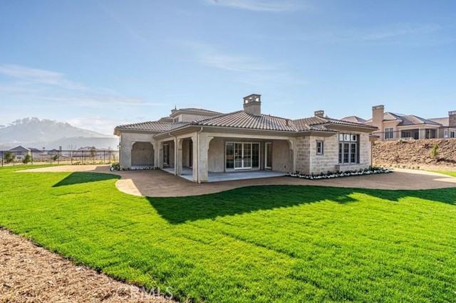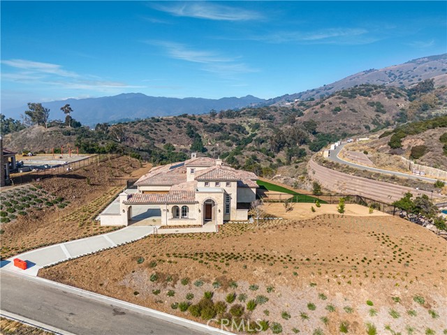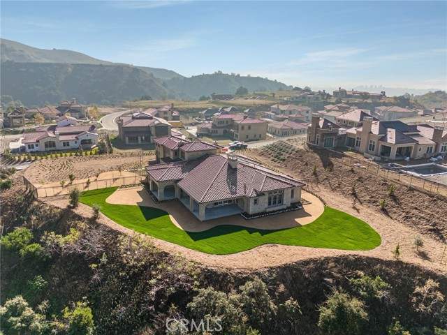1715 Chimney Oaks Lane, San Dimas, CA 91773
Contact Silva Babaian
Schedule A Showing
Request more information
- MLS#: SR25059977 ( Single Family Residence )
- Street Address: 1715 Chimney Oaks Lane
- Viewed: 10
- Price: $3,590,000
- Price sqft: $726
- Waterfront: Yes
- Wateraccess: Yes
- Year Built: 2023
- Bldg sqft: 4948
- Bedrooms: 4
- Total Baths: 5
- Full Baths: 4
- 1/2 Baths: 1
- Garage / Parking Spaces: 3
- Days On Market: 31
- Acreage: 1.48 acres
- Additional Information
- County: LOS ANGELES
- City: San Dimas
- Zipcode: 91773
- District: Bonita Unified
- Elementary School: SHULL
- Middle School: LONHIL
- High School: SANDIM
- Provided by: Revive Real Estate Group Inc
- Contact: Gerri Gerri

- DMCA Notice
-
DescriptionWelcome to a sanctuary of luxury living in the magnificent "Tuscan Terrace Estate," a resplendent residence located on a generous 1.48 acre lot, boasting 4,948 square feet of living space, 4 bedrooms, and 4.5 bathrooms. This architectural masterpiece embodies the elegance of Italianate design, set within a landscape of beauty and opulence. Step inside, where the embrace of luxury wood and tile flooring sets the stage for an inviting ambiance that flows seamlessly throughout the open floor plan. The living, dining, and kitchen areas are thoughtfully connected, creating an ideal space for both grand scale entertaining and cozy relaxation. Channel your inner chef in the gourmet kitchen, complete with premium countertops and cabinets, and a fully equipped second/wok kitchen. Upgraded Wolf stainless steel appliances stand ready to elevate your culinary creations. Outdoor enthusiasts will revel in the premium front and back yard landscaping, where verdant greenery enhances your life. Whether you envision hosting outdoor gatherings, relaxing under the covered patio, or simply savoring the tranquil surroundings, this estate offers boundless opportunities to create cherished memories. Elegance extends throughout this estate, with upgraded laundry and pantry cabinets, exquisite French style interior ceilings, and an upgraded staircase railing, adding refinement. Embrace sustainability with an 8 panel solar system that reduces your carbon footprint and offers long term cost savings. Practicality meets sophistication with a 3 car garage featuring epoxy flooring, a wireless security camera system, a smart home package for peace of mind, and in wall internet wiring for seamless connectivity. Nestled within a prestigious and gated community, "Tuscan Terrace Estate" offers more than just a home; it provides a lifestyle. Experience tranquility, a sense of belonging, and the convenience of a neighborhood that values community, luxury, and an appreciation for the art of living. Welcome to the epitome of Italianate luxury and modern convenience.
Property Location and Similar Properties
Features
Appliances
- 6 Burner Stove
- Dishwasher
- Double Oven
- Gas Oven
- Gas Cooktop
- Gas Water Heater
- Microwave
- Refrigerator
- Tankless Water Heater
Assessments
- Unknown
Association Amenities
- Insurance
- Maintenance Grounds
- Management
- Controlled Access
Association Fee
- 671.00
Association Fee Frequency
- Monthly
Commoninterest
- Planned Development
Common Walls
- No Common Walls
Cooling
- Central Air
- High Efficiency
Country
- US
Days On Market
- 390
Eating Area
- Breakfast Nook
Elementary School
- SHULL
Elementaryschool
- Shull
Fireplace Features
- Family Room
Flooring
- Carpet
- Tile
- Wood
Garage Spaces
- 3.00
Heating
- Central
High School
- SANDIM
Highschool
- San Dimas
Interior Features
- High Ceilings
- Open Floorplan
- Pantry
- Recessed Lighting
- Storage
Laundry Features
- Individual Room
Levels
- Two
Lockboxtype
- See Remarks
- Supra
Lot Features
- 0-1 Unit/Acre
- Sprinkler System
- Sprinklers In Front
Middle School
- LONHIL
Middleorjuniorschool
- Lone Hill
Parcel Number
- 8665038056
Parking Features
- Driveway
- Garage
- Garage - Single Door
- Garage - Two Door
Patio And Porch Features
- Covered
- Patio
Pool Features
- None
Property Type
- Single Family Residence
Property Condition
- Under Construction
Road Surface Type
- Paved
Roof
- Tile
School District
- Bonita Unified
Security Features
- Carbon Monoxide Detector(s)
- Fire Sprinkler System
- Gated Community
- Security System
- Smoke Detector(s)
Sewer
- Public Sewer
Spa Features
- None
Subdivision Name Other
- Brasada Estates
View
- City Lights
- Mountain(s)
Views
- 10
Virtual Tour Url
- https://www.dropbox.com/scl/fo/b5nqkpop4hajmtdlx4lq8/AH8hBFA3YOvDPI7z5PaGWSA?e=1&preview=Brasada+1-33.mp4&rlkey=tb6ji1pbnprbtoigoygmalzi9&st=81htx1xd&dl=0
Water Source
- Public
Window Features
- Double Pane Windows
Year Built
- 2023
Year Built Source
- Builder
Zoning
- SDSFHB*

