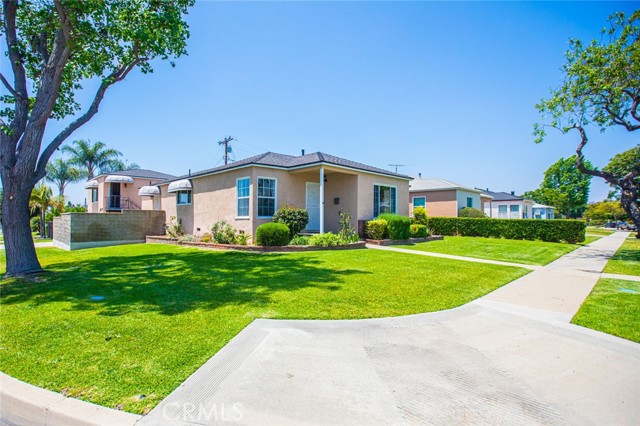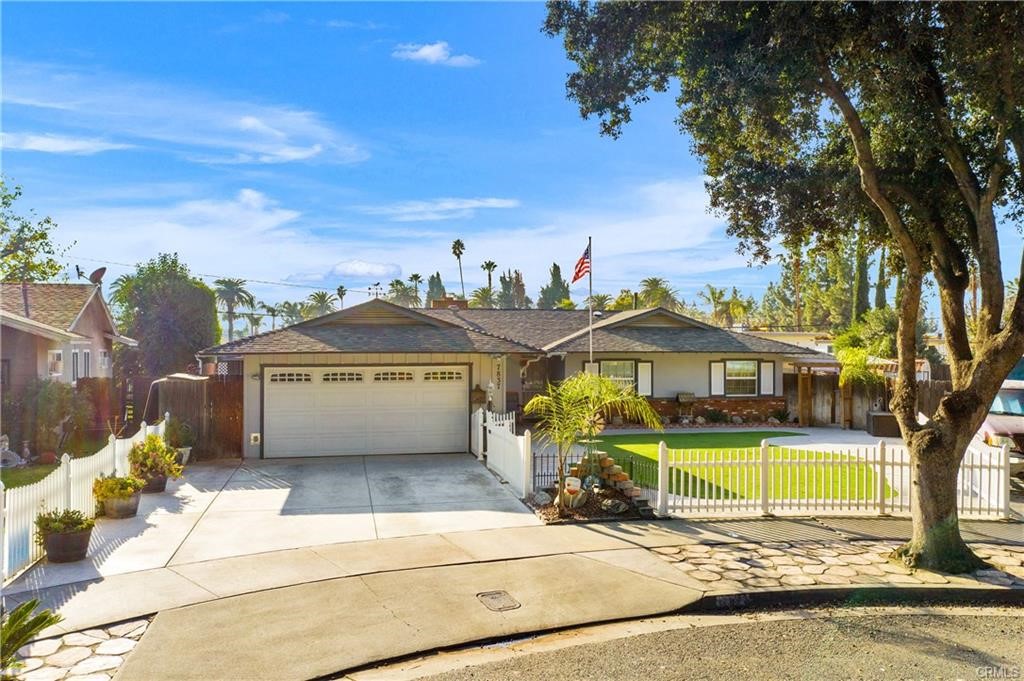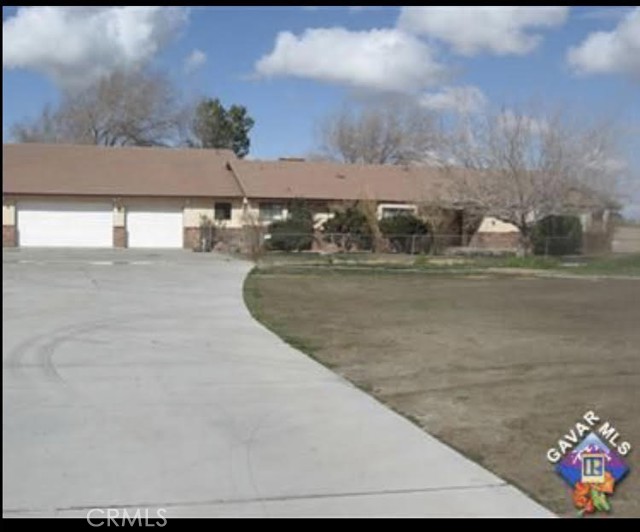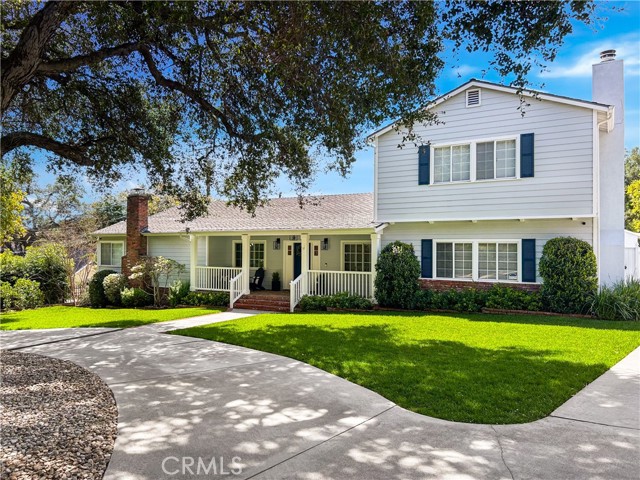4725 Rosebank Drive, La Canada Flintridge, CA 91011
Contact Silva Babaian
Schedule A Showing
Request more information
- MLS#: OC25059577 ( Single Family Residence )
- Street Address: 4725 Rosebank Drive
- Viewed: 2
- Price: $3,249,000
- Price sqft: $995
- Waterfront: Yes
- Wateraccess: Yes
- Year Built: 1951
- Bldg sqft: 3266
- Bedrooms: 4
- Total Baths: 3
- Full Baths: 3
- Garage / Parking Spaces: 2
- Days On Market: 17
- Additional Information
- County: LOS ANGELES
- City: La Canada Flintridge
- Zipcode: 91011
- District: La Canada Unified
- Elementary School: LACAN
- High School: LACAN
- Provided by: Mark 1 Real Estate, Inc.
- Contact: David David

- DMCA Notice
-
DescriptionWelcome to 4725 Rosebank Drive in beautiful La Canada Flintridge! Part of the La Canada School District and walking distance to Palm Crest Elementary school, this home and expansive yard were extensively renovated in 2022. The updated kitchen is an entertainers dream, featuring Quartz countertops, full custom cabinets, Sub Zero refrigerator, Wolf double oven range, dual dishwashers, and coffee station with beverage fridge. The open kitchen flows seamlessly into the dining area overlooking the gorgeous backyard. Three bedrooms, two bathrooms, home office, flex room, and laundry room complete the main level of the home. The upper level primary suite features beautiful mountain and treetop views. La Cantina multi slide glass doors lead to an outdoor patio featuring a welcoming fire pit gathering area. The patio additionally features bar seating area with a convenient pass through window to the kitchen and a grill station. The nearly 18,000 square foot lot features a backyard with a large pool, covered patio, playground, terraced garden, basketball court, and mature landscaping including multiple fruit trees. Additional amenities include two zone HVAC, double pane windows, two fireplaces, a circular driveway, 2 car detached garage with ample storage, and 1 car carport.
Property Location and Similar Properties
Features
Appliances
- Dishwasher
- Freezer
- Disposal
- Gas Oven
- Gas Range
- Refrigerator
Architectural Style
- Traditional
Assessments
- None
Association Fee
- 0.00
Commoninterest
- None
Common Walls
- No Common Walls
Construction Materials
- Stucco
Cooling
- Central Air
Country
- US
Days On Market
- 12
Eating Area
- Family Kitchen
- Dining Room
- In Kitchen
Electric
- 220 Volts
Elementary School
- LACAN
Elementaryschool
- La Canada
Entry Location
- Front
Fencing
- Brick
- Wood
Fireplace Features
- Family Room
- Living Room
Flooring
- Carpet
- Wood
Garage Spaces
- 2.00
Green Energy Generation
- Solar
Heating
- Central
- Fireplace(s)
- Solar
High School
- LACAN
Highschool
- La Canada
Interior Features
- Open Floorplan
- Recessed Lighting
Laundry Features
- Gas & Electric Dryer Hookup
- Individual Room
Levels
- Two
Living Area Source
- Estimated
Lockboxtype
- None
Lot Features
- 0-1 Unit/Acre
- Agricultural
- Agricultural - Tree/Orchard
- Back Yard
- Front Yard
- Garden
- Landscaped
- Lawn
- Rectangular Lot
- Sprinkler System
Parcel Number
- 5870004012
Parking Features
- Carport
- Detached Carport
Patio And Porch Features
- Brick
- Patio
- Front Porch
Pool Features
- Private
- Fenced
- Gas Heat
- In Ground
Postalcodeplus4
- 1523
Property Type
- Single Family Residence
Roof
- Shingle
School District
- La Canada Unified
Sewer
- Public Sewer
Utilities
- Natural Gas Available
- Sewer Connected
- Water Available
View
- Mountain(s)
Water Source
- Public
Window Features
- Double Pane Windows
Year Built
- 1951
Year Built Source
- Public Records
Zoning
- LFR115000*






