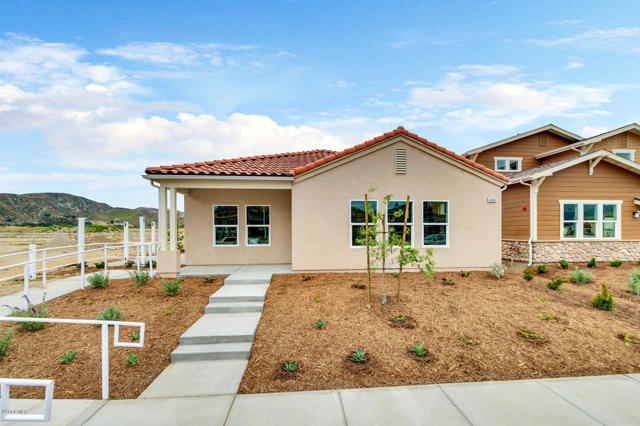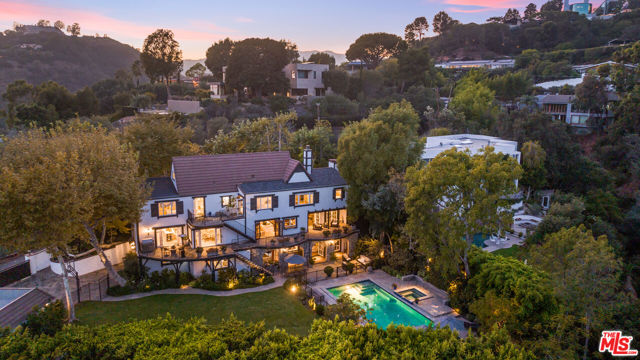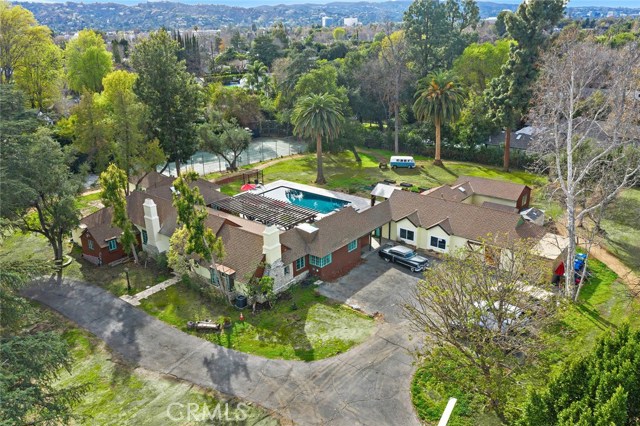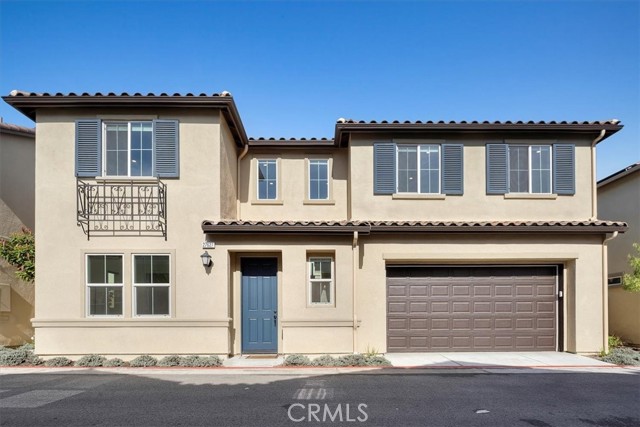27627 Dayton Ave, San Pedro, CA 90732
Contact Silva Babaian
Schedule A Showing
Request more information
- MLS#: PV25059825 ( Single Family Residence )
- Street Address: 27627 Dayton Ave
- Viewed: 2
- Price: $1,420,000
- Price sqft: $550
- Waterfront: No
- Year Built: 2023
- Bldg sqft: 2583
- Bedrooms: 5
- Total Baths: 3
- Full Baths: 3
- Garage / Parking Spaces: 2
- Days On Market: 67
- Additional Information
- County: LOS ANGELES
- City: San Pedro
- Zipcode: 90732
- District: Los Angeles Unified
- Elementary School: TAPER
- Middle School: DODSON
- High School: NARBON
- Provided by: Estate Properties
- Contact: Tiffany Tiffany

- DMCA Notice
-
DescriptionWelcome to this stunning home, built in 2023, situated in the prestigious gated community of ponte vista. This gorgeous residence features 5 bedrooms and 3 bathrooms, showcasing a modern and contemporary design with high ceilings and open concept. Upon entering through the front door, you'll find a bedroom on the main floor complete with access to a full bathroom with shower/tub. The elegant kitchen boasts quartz countertops, a central island with a waterfall edge counter, and top of the line appliances, including a 6 burner wolf stove/oven, samsung refrigerator, cove dishwasher, and stainless sink. A fantastic butler's pantry adjacent to the kitchen serves as an ideal beverage center & coffee bar. The kitchen flows effortlessly into the spacious living room, which features an upgraded glass slider that fully opens to your covered patio, perfect for both indoor and outdoor entertaining. The energy efficient solar panels are already paid off, making this a cost saving upgrade. Upstairs, you'll discover a wonderful bonus room/den that can be a versatile space as a kids play area, tv room, or workspace. The spacious primary ensuite exudes designer inspiration, complete with dramatic window treatments, a walk in closet, and a private bathroom featuring double vanity sinks, quartz countertops, a freestanding soaking tub, and a separate glass enclosed shower. The three additional bedrooms on this floor are generously sized, equipped with recessed lighting, mirrored closet doors, and ample natural light. The conveniently located laundry room is also located upstairs. Direct access to your generously sized two car garage with a sectional door. Residents of this community enjoy exclusive access to a variety of amenities, including a refreshing community pool & spa, gym, a gas fire pit area, a clubhouse, and outdoor bbqs, making it perfect for enjoying the outdoors. Ponte vista is pet friendly atmosphere and has many outdoor green spaces & parkettes, as well as its own dog park. Additionally, you can take advantage of the lovely walking trails surrounding the expansive property. Conveniently located near shopping, trader joes, movie theater, la fitness gym, and various dining options, you will also find nearby dana park, friendship park, and bogdanovich rec center. With a low hoa, you will fall in love with everything this home has to offer, along with excellent schools in the vicinity. Just a 7 minute drive to nearby 110 freeway access!
Property Location and Similar Properties
Features
Appliances
- 6 Burner Stove
- Dishwasher
- Disposal
- Range Hood
- Refrigerator
- Tankless Water Heater
Architectural Style
- Mediterranean
Assessments
- CFD/Mello-Roos
Association Amenities
- Pool
- Spa/Hot Tub
- Fire Pit
- Barbecue
- Outdoor Cooking Area
- Picnic Area
- Dog Park
- Hiking Trails
- Gym/Ex Room
- Recreation Room
- Maintenance Grounds
Association Fee
- 295.00
Association Fee Frequency
- Monthly
Builder Name
- KB Home
Commoninterest
- Planned Development
Common Walls
- No Common Walls
Construction Materials
- Drywall Walls
- Stucco
Cooling
- Central Air
Country
- US
Days On Market
- 12
Door Features
- Mirror Closet Door(s)
- Sliding Doors
Eating Area
- Breakfast Counter / Bar
- In Kitchen
- In Living Room
Elementary School
- TAPER
Elementaryschool
- Taper
Entry Location
- Front Door
Fencing
- Block
Fireplace Features
- None
Flooring
- Carpet
- Vinyl
Foundation Details
- Slab
Garage Spaces
- 2.00
Heating
- Central
High School
- NARBON
Highschool
- Narbonne
Inclusions
- Refrigerator
- Ring Doorbell
Interior Features
- High Ceilings
- In-Law Floorplan
- Open Floorplan
- Pantry
- Quartz Counters
- Recessed Lighting
- Wired for Data
- Wired for Sound
Laundry Features
- Gas & Electric Dryer Hookup
- Individual Room
- Upper Level
- Washer Hookup
Levels
- Two
Living Area Source
- Assessor
Lockboxtype
- Supra
Lockboxversion
- Supra BT LE
Lot Features
- Landscaped
- Park Nearby
Middle School
- DODSON
Middleorjuniorschool
- Dodson
Parcel Number
- 7442034050
Parking Features
- Direct Garage Access
- Garage
- Garage Door Opener
Patio And Porch Features
- Covered
- Patio
Pool Features
- Association
- Community
Property Type
- Single Family Residence
Property Condition
- Turnkey
- Updated/Remodeled
Road Frontage Type
- Private Road
Roof
- Tile
School District
- Los Angeles Unified
Security Features
- Carbon Monoxide Detector(s)
- Fire Sprinkler System
- Gated Community
- Smoke Detector(s)
Sewer
- Public Sewer
Spa Features
- Association
- Community
- Heated
- In Ground
Utilities
- Electricity Connected
- Natural Gas Connected
- Sewer Connected
- Water Connected
View
- None
Virtual Tour Url
- https://my.matterport.com/show/?m=pytN2teP8nA
Water Source
- Public
Window Features
- Double Pane Windows
- Roller Shields
Year Built
- 2023
Year Built Source
- Builder






