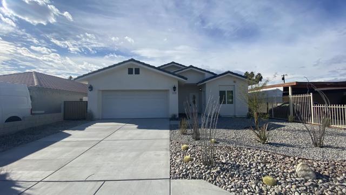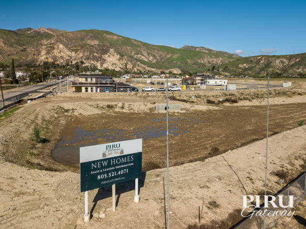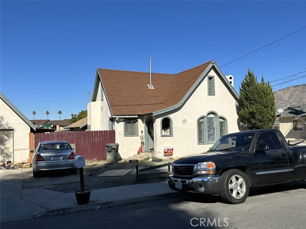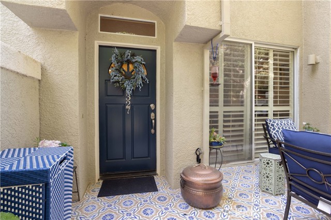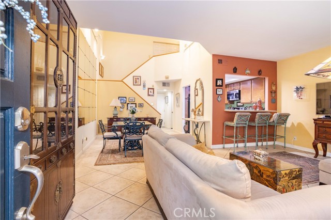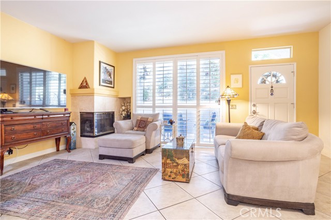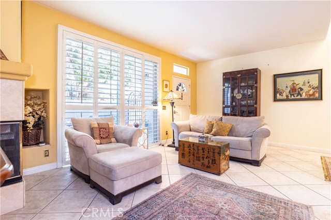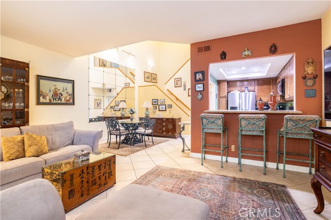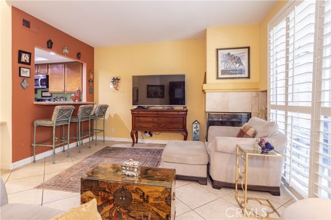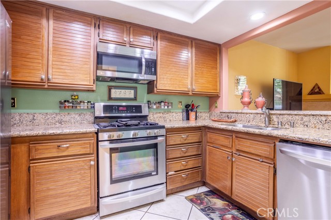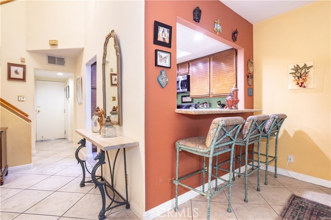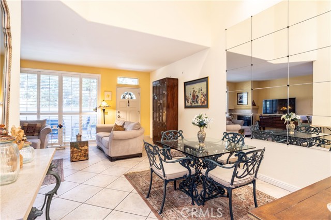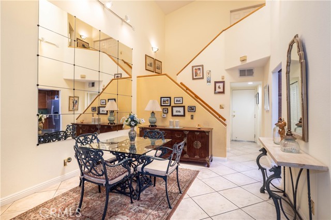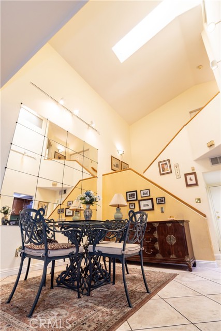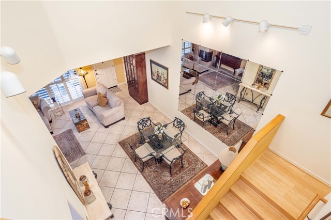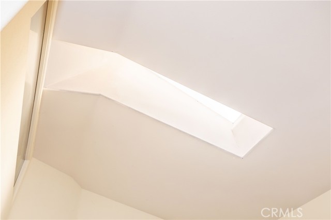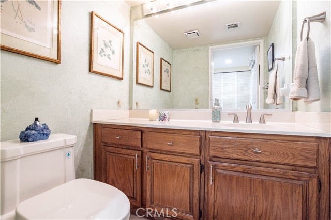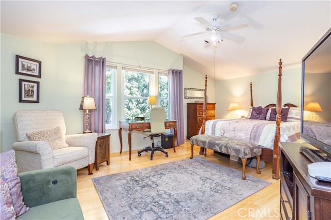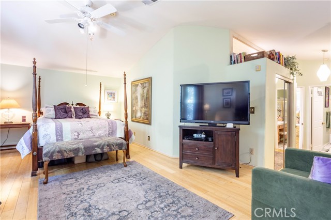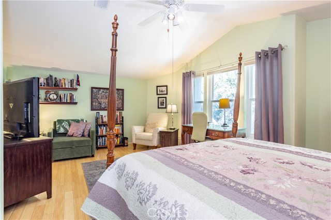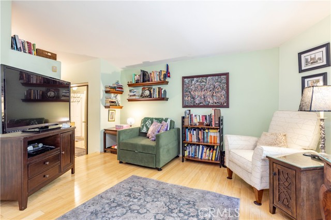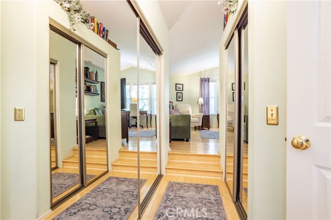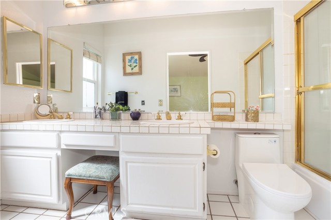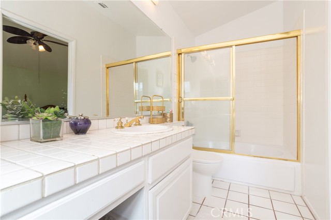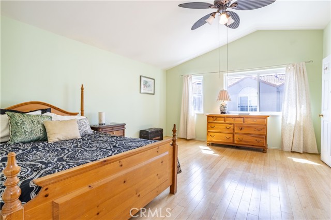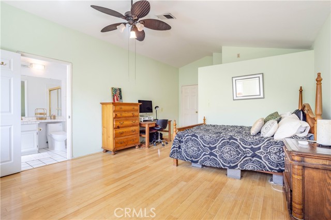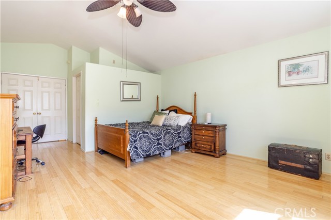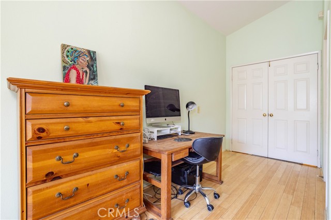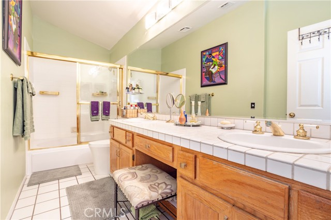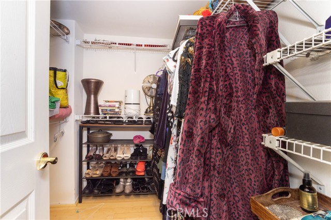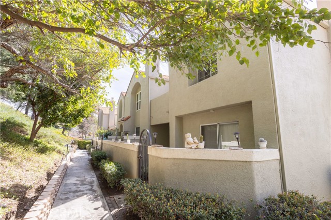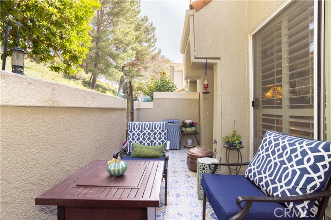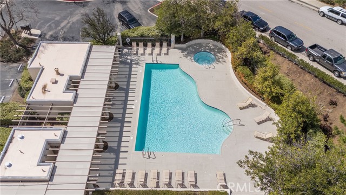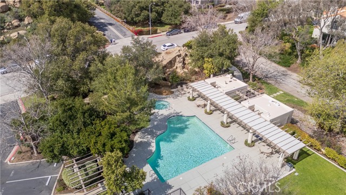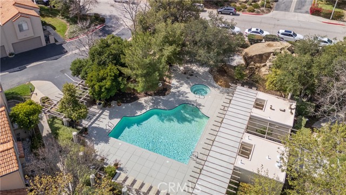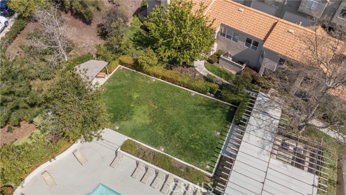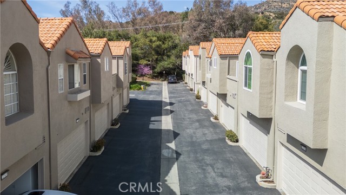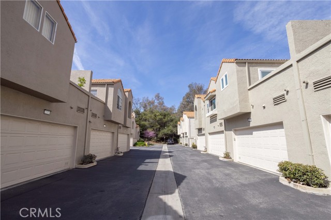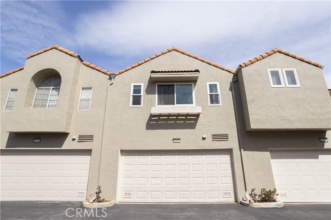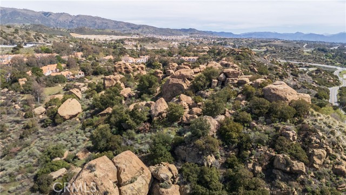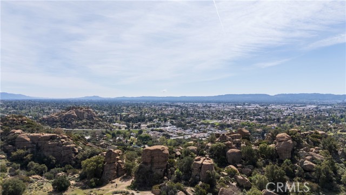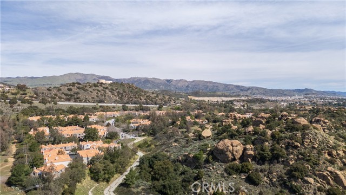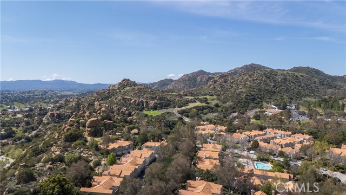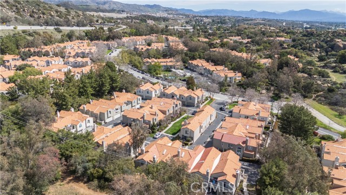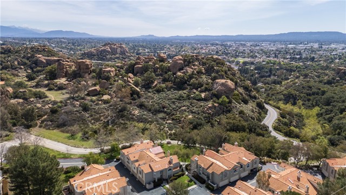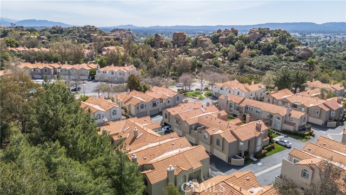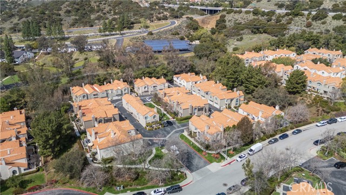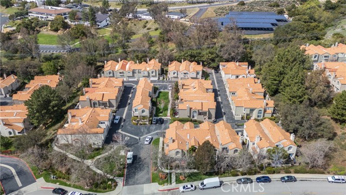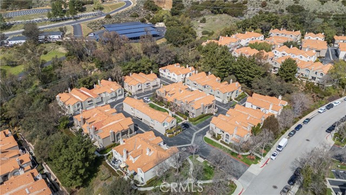22327 Golden Canyon Circle, Chatsworth, CA 91311
Contact Silva Babaian
Schedule A Showing
Request more information
- MLS#: SR25057968 ( Townhouse )
- Street Address: 22327 Golden Canyon Circle
- Viewed: 1
- Price: $659,999
- Price sqft: $463
- Waterfront: No
- Year Built: 1988
- Bldg sqft: 1427
- Bedrooms: 2
- Total Baths: 3
- Full Baths: 2
- 1/2 Baths: 1
- Garage / Parking Spaces: 4
- Days On Market: 32
- Acreage: 3.15 acres
- Additional Information
- County: LOS ANGELES
- City: Chatsworth
- Zipcode: 91311
- District: Los Angeles Unified
- Elementary School: CHATSW
- Middle School: LAWREN
- High School: CHATSW
- Provided by: Pinnacle Estate Properties
- Contact: Debra Debra

- DMCA Notice
-
DescriptionWelcome to this highly desirable 2 bed, 2.5 bath, 1,427 sq. ft. townhouse, perfectly nestled at the base of the picturesque Santa Susana Mountains in the exclusive California West Community. The main floor boasts an open, airy layout with soaring ceilings, tile flooring, recessed lighting, and a powder room for guests. The inviting living room features a cozy corner fireplace and sliding glass door with planation shutters leading to a gated front patioideal for indoor outdoor living. The dining room is charming and spacious with it's cathedral ceilings and easy access to the kitchen. The kitchen features stainless appliances, ample wood cabinetry, granite countertops, recessed lighting, and additional bar seating. Upstairs, two luxurious primary suites offer vaulted ceilings, large windows, and en suite bathrooms with double sink vanities with a jacuzzi tub and shower combo. One suite includes a walk in closet and the second boasts dual mirrored closets. Additional highlights include an indoor laundry area, plantation shutters, and direct access to your two car garage. The California West community enhances your lifestyle with stunning rock formations, mature oak trees, and beautifully landscaped grounds. Enjoy resort style amenities, including two pools, two cabanas, lush greenbelts, walking trails, and scenic views. The complex also offers a spa, BBQ area, and guest parking. Outdoor enthusiasts will appreciate the nearby hiking, biking, and rock climbing spots, all while being just a short drive from city conveniences, shopping, dining, and transportation.
Property Location and Similar Properties
Features
Appliances
- Dishwasher
- Gas Range
- Microwave
- Refrigerator
Architectural Style
- Mediterranean
Assessments
- Unknown
Association Amenities
- Pool
- Spa/Hot Tub
- Barbecue
- Outdoor Cooking Area
- Picnic Area
- Hiking Trails
- Maintenance Grounds
- Trash
- Sewer
- Water
- Pets Permitted
Association Fee
- 545.00
Association Fee Frequency
- Monthly
Commoninterest
- Condominium
Common Walls
- 2+ Common Walls
Cooling
- Central Air
Country
- US
Days On Market
- 15
Eating Area
- Breakfast Counter / Bar
- Dining Room
Elementary School
- CHATSW
Elementaryschool
- Chatsworth
Fencing
- Masonry
Fireplace Features
- Living Room
Flooring
- Bamboo
- Tile
Garage Spaces
- 2.00
Heating
- Central
High School
- CHATSW
Highschool
- Chatsworth
Interior Features
- High Ceilings
- Open Floorplan
- Unfurnished
Laundry Features
- Dryer Included
- Inside
- Washer Included
Levels
- Two
Living Area Source
- Assessor
Lockboxtype
- None
Middle School
- LAWREN
Middleorjuniorschool
- Lawrence
Parcel Number
- 2723020192
Parking Features
- Direct Garage Access
- Driveway
- Paved
Patio And Porch Features
- Patio
- Tile
Pool Features
- Community
- Filtered
- Gunite
- In Ground
Postalcodeplus4
- 1260
Property Type
- Townhouse
Road Surface Type
- Paved
Roof
- Tile
School District
- Los Angeles Unified
Sewer
- Public Sewer
Spa Features
- Association
- Gunite
- In Ground
Uncovered Spaces
- 2.00
Utilities
- Cable Available
- Electricity Connected
- Sewer Connected
- Water Connected
View
- Mountain(s)
- Rocks
- See Remarks
Virtual Tour Url
- https://www.youtube.com/watch?v=79l21Xn3_N8
Water Source
- Public
Window Features
- Shutters
- Skylight(s)
Year Built
- 1988
Year Built Source
- Public Records
Zoning
- LARD4

