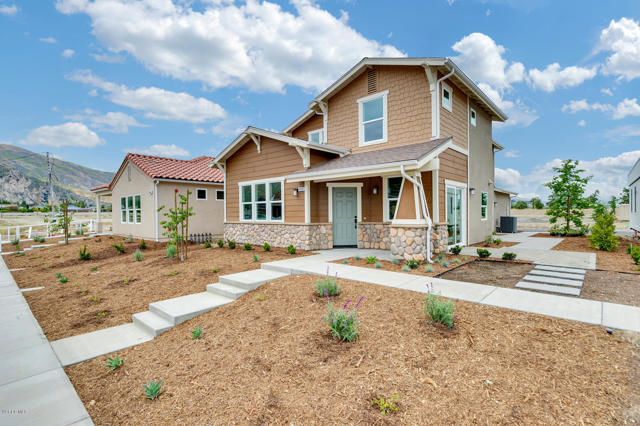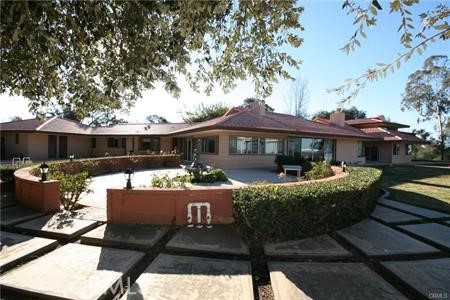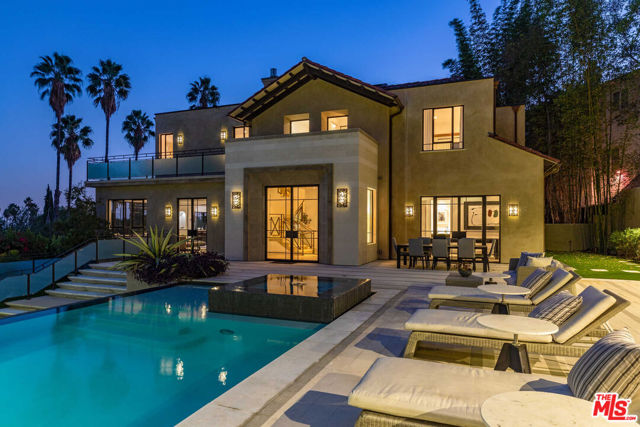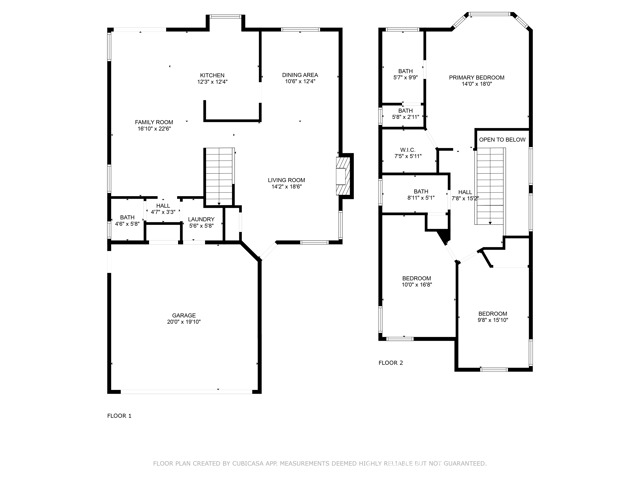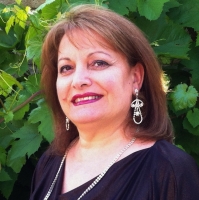7224 Bouquet Drive, West Hills, CA 91307
Contact Silva Babaian
Schedule A Showing
Request more information
- MLS#: OC25058738 ( Single Family Residence )
- Street Address: 7224 Bouquet Drive
- Viewed: 6
- Price: $1,175,000
- Price sqft: $647
- Waterfront: No
- Year Built: 1987
- Bldg sqft: 1815
- Bedrooms: 3
- Total Baths: 3
- Full Baths: 3
- Garage / Parking Spaces: 2
- Days On Market: 25
- Acreage: 34.24 acres
- Additional Information
- County: LOS ANGELES
- City: West Hills
- Zipcode: 91307
- District: Los Angeles Unified
- Elementary School: POMELO
- Middle School: GAERST
- High School: ELCAM
- Provided by: KASE Real Estate, Inc.
- Contact: Keven Keven

- DMCA Notice
-
DescriptionCaptivating views!!! Nestled in a serene cul de sac in West Hills, this beautifully designed Brock Springfield home offers a perfect balance of comfort and sophistication. Just nearly 2,000 sq. ft. Pulling up to your long 8 10 Car Driveway. This light filled, two story residence features three spacious bedrooms and three bathrooms, ideal for modern living. Upon entry, vaulted ceilings and expansive windows flood the home with natural light, accentuating the newly installed luxury flooring. The open concept living and dining areas provide an elegant setting for entertaining, while the adjoining family room, complete with a stunning stone fireplace, creates a warm and inviting atmosphere. The kitchen, designed for both function and style, boasts an open layout with a charming and separate dining room, seamlessly connecting to the family room. The first floor is complete with a convenient laundry room, half bath. Upstairs, the generous master suite is a true retreat, featuring vaulted ceilings, breathtaking views, a spacious walk in closet, and an en suite bath with dual vanities and a luxurious shower. Two additional bedrooms offer ample space for family, guests, or a home office. Step outside your have solar power panels on the roof creating a low energy costs, low maintenance backyard, where a covered patio provides the perfect spot to unwind while enjoying city light views. The home also features direct access to a spacious three car garage. Located in an award winning school district, including El Camino Charter, Hale, and Chaminade, this home is just moments from parks, hiking trails, and premier shopping destinations. Experience the best of West Hills living in this stunning, move in ready property! Come see before this one gets away!
Property Location and Similar Properties
Features
Accessibility Features
- Parking
Appliances
- Dishwasher
- Gas Range
- Water Heater
Architectural Style
- Traditional
Assessments
- None
Association Amenities
- Other
Association Fee
- 225.00
Association Fee Frequency
- Monthly
Commoninterest
- Planned Development
Common Walls
- No Common Walls
Construction Materials
- Block
- Brick
- Plaster
- Wood Siding
Cooling
- Central Air
- Electric
- Gas
Country
- US
Eating Area
- Dining Room
Electric
- 220 Volts in Garage
- 220 Volts in Laundry
Elementary School
- POMELO
Elementaryschool
- Pomelo
Fireplace Features
- Family Room
- Gas
Flooring
- Vinyl
Foundation Details
- Slab
Garage Spaces
- 2.00
Green Energy Generation
- Solar
Heating
- Central
- Solar
High School
- ELCAM
Highschool
- El Camino
Interior Features
- Brick Walls
- Open Floorplan
Laundry Features
- Gas & Electric Dryer Hookup
- Washer Hookup
Levels
- Multi/Split
Living Area Source
- Assessor
Lockboxtype
- Combo
Lot Features
- 0-1 Unit/Acre
- Cul-De-Sac
- Irregular Lot
Middle School
- GAERST
Middleorjuniorschool
- Gardner Erle Stanley
Parcel Number
- 2027006076
Parking Features
- Converted Garage
- Driveway
- Paved
- Driveway Level
- Garage - Two Door
Patio And Porch Features
- Rear Porch
Pool Features
- None
Postalcodeplus4
- 1445
Property Type
- Single Family Residence
Road Frontage Type
- City Street
Road Surface Type
- Paved
Roof
- Tile
School District
- Los Angeles Unified
Sewer
- Public Sewer
Spa Features
- None
Utilities
- Cable Available
- Cable Connected
- Phone Available
- Phone Connected
- Sewer Connected
- Water Available
- Water Connected
View
- Canyon
- City Lights
- Neighborhood
Water Source
- Public
Year Built
- 1987
Year Built Source
- Assessor
Zoning
- LARD6

