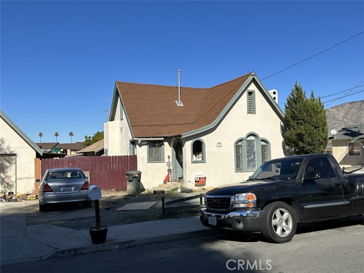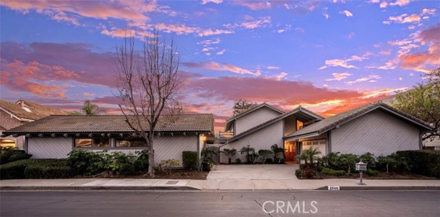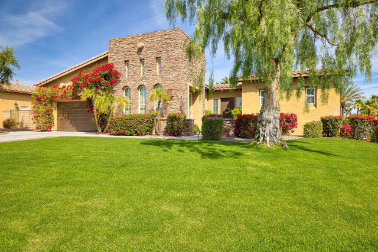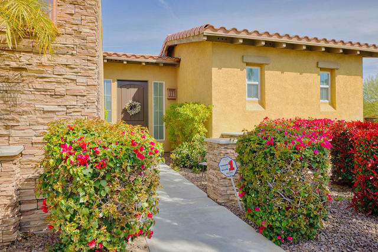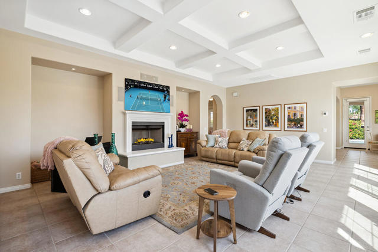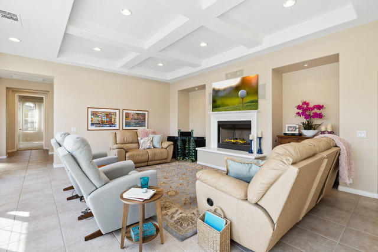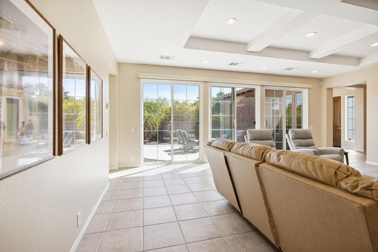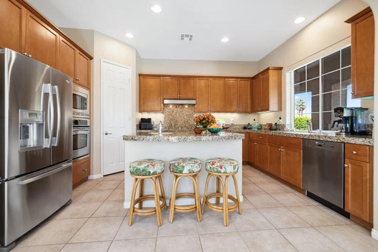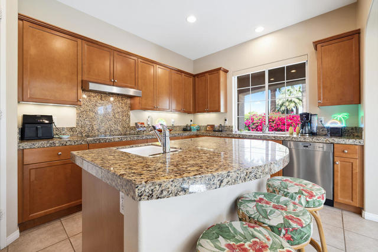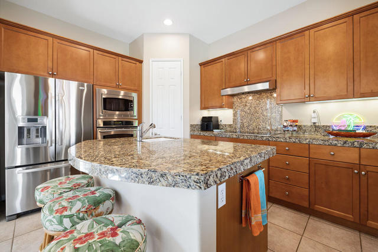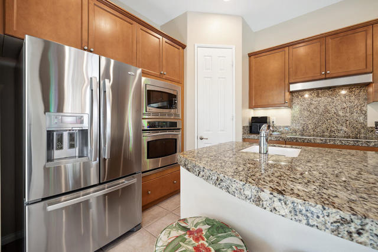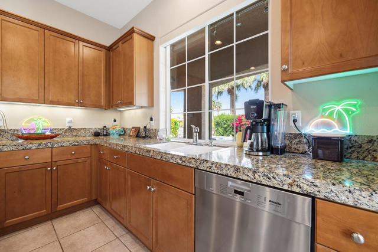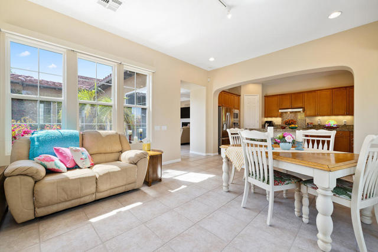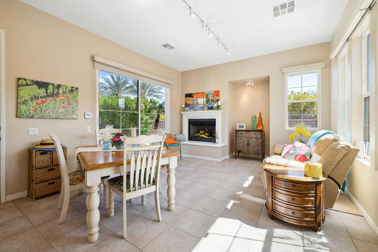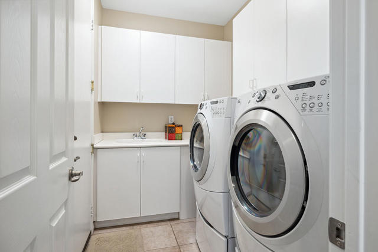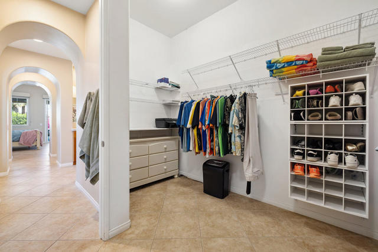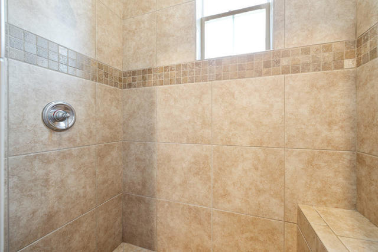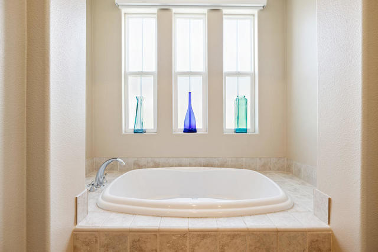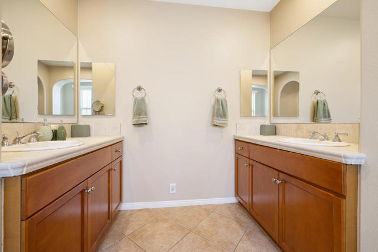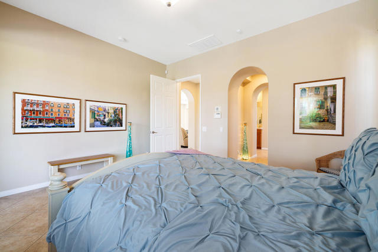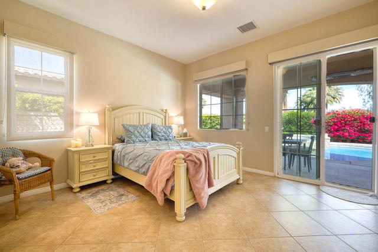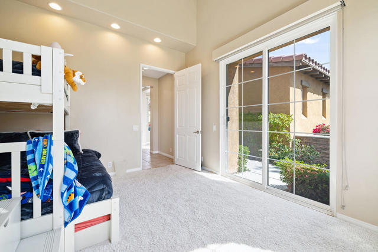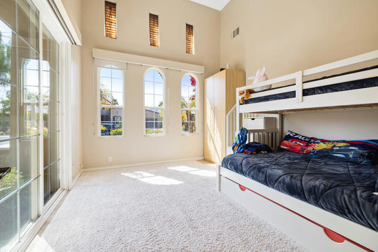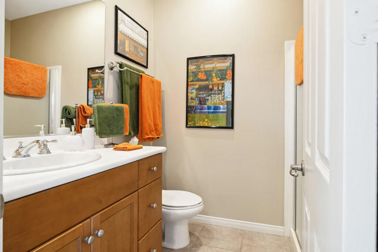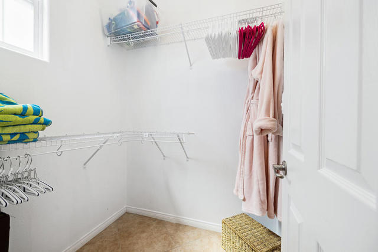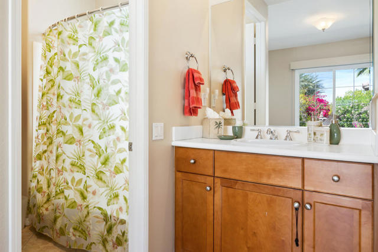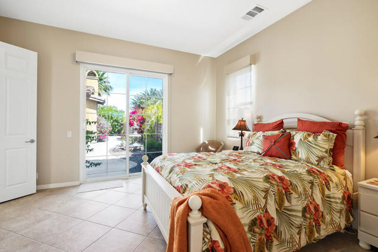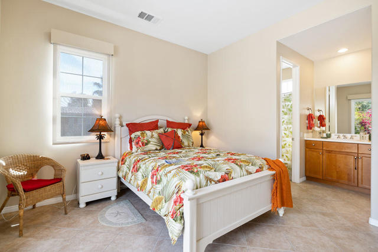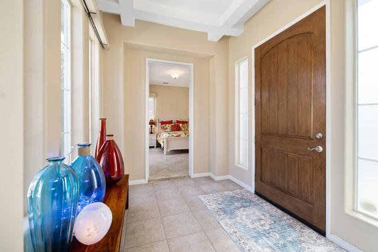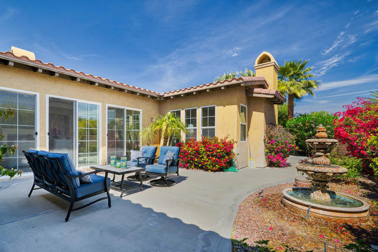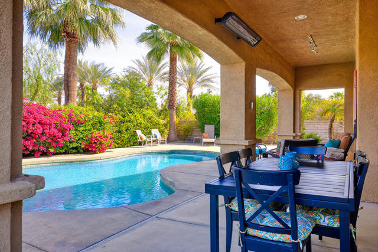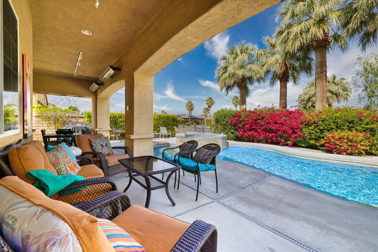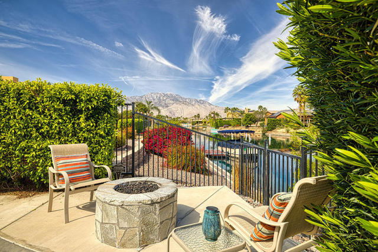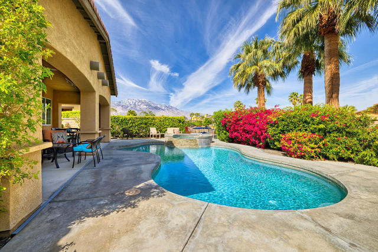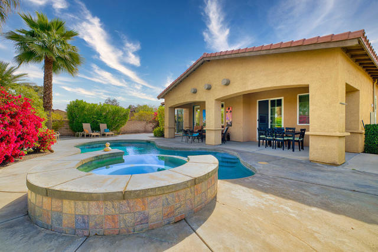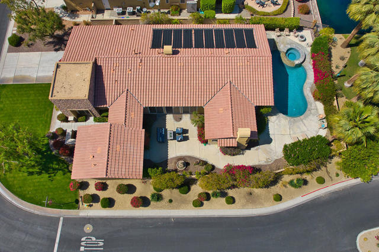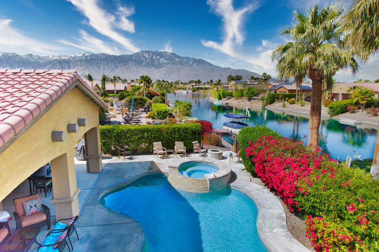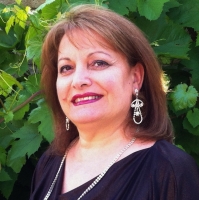14 Via Santo Tomas Drive, Rancho Mirage, CA 92270
Contact Silva Babaian
Schedule A Showing
Request more information
- MLS#: 219126751DA ( Single Family Residence )
- Street Address: 14 Via Santo Tomas Drive
- Viewed: 3
- Price: $1,217,000
- Price sqft: $509
- Waterfront: Yes
- Wateraccess: Yes
- Year Built: 2004
- Bldg sqft: 2391
- Bedrooms: 3
- Total Baths: 3
- Full Baths: 3
- Garage / Parking Spaces: 2
- Days On Market: 42
- Additional Information
- County: RIVERSIDE
- City: Rancho Mirage
- Zipcode: 92270
- Subdivision: Santo Tomas
- Elementary School: RANMIR
- Middle School: NENCO
- High School: CATCIT
- Provided by: HomeSmart
- Contact: John John

- DMCA Notice
-
DescriptionThe Desert Lifestyle as best imagined....On the lake, with beautiful views, and your own pool and spa for a private, resort, lifestyle. Replete with covered outdoor dining (with heaters in case of a chilly evening). Sip cocktails (or whatever you prefer) around your outdoor firepit to watch the glorious sunsets!!!!!! Offered turnkey, including plates, pots & pans, silverware, glasses etc., in a gated community, this is a rare opportunity!
Property Location and Similar Properties
Features
Appliances
- Electric Cooktop
- Microwave
- Refrigerator
- Disposal
- Dishwasher
- Gas Water Heater
- Water Heater Central
- Range Hood
Association Amenities
- Lake or Pond
Association Fee
- 350.00
Association Fee Frequency
- Monthly
Carport Spaces
- 0.00
Construction Materials
- Stucco
Cooling
- Central Air
Country
- US
Door Features
- Sliding Doors
Eating Area
- Breakfast Counter / Bar
Electric
- 220 Volts in Kitchen
- 220 Volts in Laundry
Elementary School
- RANMIR
Elementaryschool
- Rancho Mirage
Fencing
- Block
- Wrought Iron
Fireplace Features
- Gas
- Family Room
- Living Room
Flooring
- Carpet
- Tile
Foundation Details
- Slab
Garage Spaces
- 2.00
Heating
- Central
- Natural Gas
High School
- CATCIT
Highschool
- Cathedral City
Inclusions
- Washer/ Dryer
- Furnishings and appliances as shown.
Interior Features
- High Ceilings
- Wired for Sound
Laundry Features
- Individual Room
Levels
- One
Living Area Source
- Assessor
Lockboxtype
- None
Lot Features
- Back Yard
- Level
- Landscaped
- Lawn
- Front Yard
- Corner Lot
- Sprinkler System
- Sprinklers Timer
- Planned Unit Development
Middle School
- NENCO
Middleorjuniorschool
- Nellie N. Coffman
Parcel Number
- 673711014
Parking Features
- Driveway
Patio And Porch Features
- Covered
Pool Features
- Pool Cover
- Gunite
- In Ground
Postalcodeplus4
- 5816
Property Type
- Single Family Residence
Roof
- Rolled/Hot Mop
- Tile
Security Features
- Gated Community
Spa Features
- Heated
- Solar Heated
- Private
- In Ground
Subdivision Name Other
- Santo Tomas
Uncovered Spaces
- 0.00
Utilities
- Cable Available
View
- Lake
- Water
- Park/Greenbelt
- Mountain(s)
Window Features
- Blinds
Year Built
- 2004
Year Built Source
- Assessor

