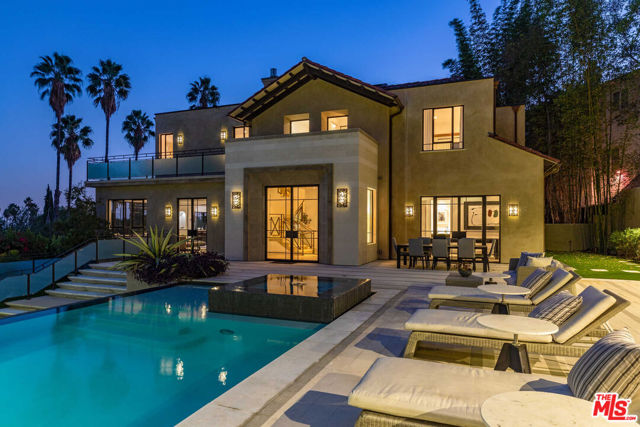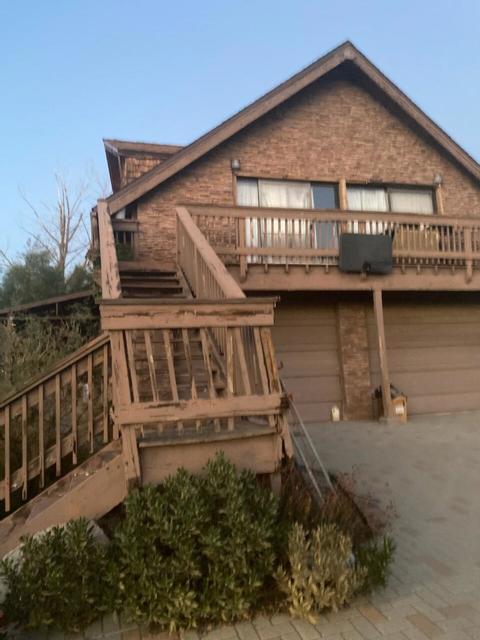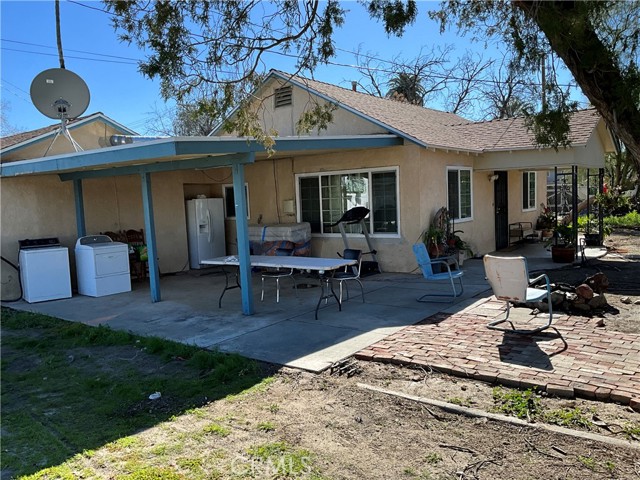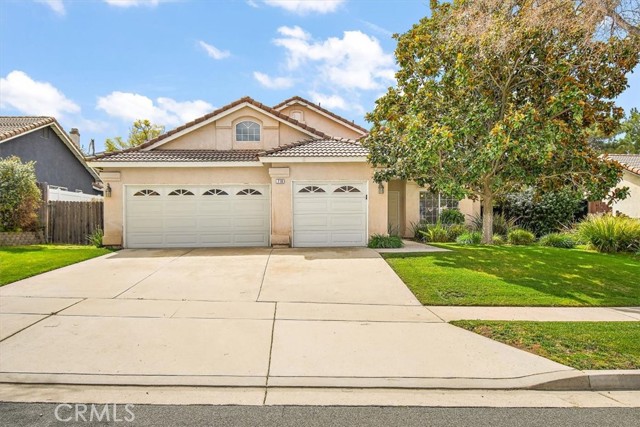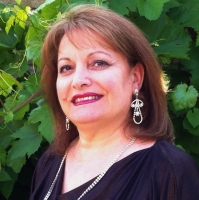718 Cherry St, Corona, CA 92881
Contact Silva Babaian
Schedule A Showing
Request more information
- MLS#: CV25052123 ( Single Family Residence )
- Street Address: 718 Cherry St
- Viewed: 2
- Price: $899,999
- Price sqft: $409
- Waterfront: Yes
- Wateraccess: Yes
- Year Built: 1994
- Bldg sqft: 2200
- Bedrooms: 4
- Total Baths: 3
- Full Baths: 3
- Garage / Parking Spaces: 3
- Days On Market: 16
- Additional Information
- County: RIVERSIDE
- City: Corona
- Zipcode: 92881
- Subdivision: Other (othr)
- District: Corona Norco Unified
- Elementary School: ORANGE
- High School: SANTIA
- Provided by: REALTY ONE GROUP WEST
- Contact: Johanna Johanna

- DMCA Notice
-
DescriptionWelcome to your dream home at 718 Cherry St in the charming city of Corona, California! This stunning property boasts 4 spacious bedrooms and 3 full bathrooms, providing ample room for family living and entertaining. With an expansive 2,200 square feet of thoughtfully designed living space, this residence offers a perfect blend of comfort and modern elegance. The open concept layout is ideal for both relaxation and hosting gatherings, featuring a bright and airy living room that flows seamlessly into the family room, dining area and kitchen. The well appointed kitchen is equipped with modern appliances, sleek countertops, and plenty of storage, making it a delightful space for culinary enthusiasts. Each of the four bedrooms is generously sized, providing peaceful retreats for everyone in the family. The master suite features an en suite bathroom for added privacy, complete with contemporary fixtures and finishes. The additional baths are equally well designed, ensuring convenience for both residents and guests. Situated on a sprawling 8,712 square foot lot, the outdoor space is a true highlight of this property. Enjoy sunny California days in the expansive backyard, which offers plenty of room for gardening, play, or even a future pool! The landscaped front yard adds to the home's curb appeal while providing a welcoming entrance. Located in a friendly neighborhood with convenient access to local amenities, parks, and schools, this home is perfect for families looking to settle down in a peaceful yet connected community. Don't miss the opportunity to make this beautiful property your own. Schedule a showing today and experience all that 718 Cherry St has to offer! ***OPTIONAL*** Assumable Loan Available
Property Location and Similar Properties
Features
Appliances
- Dishwasher
- Gas Range
- Microwave
- Refrigerator
Architectural Style
- Contemporary
Assessments
- None
Association Fee
- 0.00
Commoninterest
- None
Common Walls
- No Common Walls
Cooling
- Central Air
Country
- US
Days On Market
- 12
Eating Area
- Dining Room
Elementary School
- ORANGE3
Elementaryschool
- Orange
Entry Location
- Front
Fireplace Features
- Family Room
- Wood Burning
Flooring
- Carpet
- Tile
Garage Spaces
- 3.00
Heating
- Central
High School
- SANTIA
Highschool
- Santiago
Inclusions
- Washer
- Dryer
- Refrigerator
- dishwasher
Interior Features
- Ceiling Fan(s)
- Open Floorplan
- Storage
Laundry Features
- Dryer Included
- Inside
- Washer Included
Levels
- Two
Living Area Source
- Assessor
Lockboxtype
- Combo
Lot Features
- Back Yard
- Front Yard
- Sprinkler System
Parcel Number
- 108121035
Parking Features
- Direct Garage Access
Patio And Porch Features
- Concrete
Pool Features
- None
Property Type
- Single Family Residence
Road Frontage Type
- City Street
Road Surface Type
- Paved
School District
- Corona-Norco Unified
Sewer
- Public Sewer
Spa Features
- None
Subdivision Name Other
- Chase Plantation
Utilities
- Cable Connected
- Electricity Connected
- Natural Gas Connected
- Phone Available
- Sewer Connected
- Water Connected
View
- Neighborhood
Water Source
- Public
Year Built
- 1994
Year Built Source
- Other

