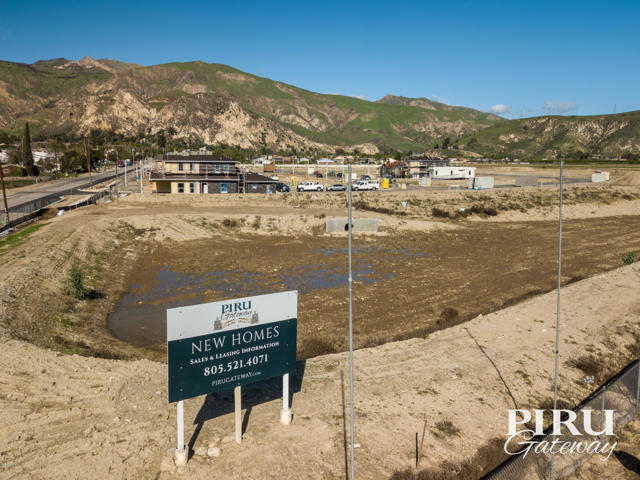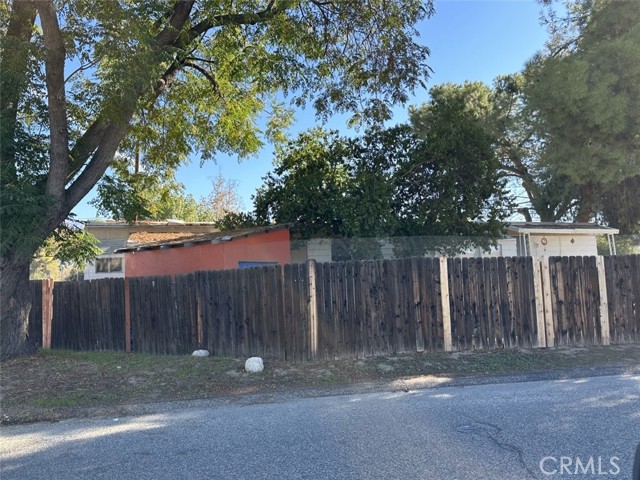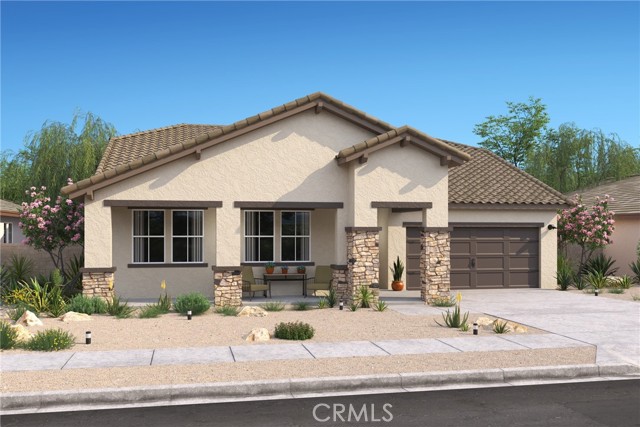1839 Vincent Drive, Palmdale, CA 93551
Contact Silva Babaian
Schedule A Showing
Request more information
Reduced
- MLS#: SW25059147 ( Single Family Residence )
- Street Address: 1839 Vincent Drive
- Viewed: 1
- Price: $749,990
- Price sqft: $312
- Waterfront: No
- Year Built: 2025
- Bldg sqft: 2406
- Bedrooms: 4
- Total Baths: 3
- Full Baths: 3
- Garage / Parking Spaces: 2
- Days On Market: 14
- Additional Information
- County: LOS ANGELES
- City: Palmdale
- Zipcode: 93551
- District: Antelope Valley Union
- Provided by: K. Hovnanian Companies of CA
- Contact: Michelle Michelle

- DMCA Notice
Description
Welcome to Joshua Landing by K. Hovnanian Homes! Discover the charm of the Belfast plan, a beautifully designed 4 bedroom, 3 bath home with an Extra Suite Plus for added versatility. This thoughtfully crafted residence features a Farmhouse inspired kitchen, complete with white cabinetry, matte black hardware, Iced White quartz countertops, and an oversized islandideal for casual dining and entertaining. A spacious pantry ensures ample storage for all your culinary needs. The bright and airy great room with vaulted ceilings seamlessly connects to the dining area, creating an inviting space for gatherings. Need a dedicated workspace? The versatile HovHub is perfect for a home office or organization center. Escape to the luxurious primary suite, a true retreat featuring a spa like bath with a freestanding tub, step in shower, and a generous walk in closet. The Extra Suite Plus, with its private entrance, sitting room, and kitchenette, offers an ideal setup for multi generational living, guests, or a private sanctuary. Situated just minutes from the AV Mall and the 14 Freeway, this stunning, move in ready home blends style, comfort, and convenience. Dont miss your chance to make it yours! *Price subject to change.
Description
Welcome to Joshua Landing by K. Hovnanian Homes! Discover the charm of the Belfast plan, a beautifully designed 4 bedroom, 3 bath home with an Extra Suite Plus for added versatility. This thoughtfully crafted residence features a Farmhouse inspired kitchen, complete with white cabinetry, matte black hardware, Iced White quartz countertops, and an oversized islandideal for casual dining and entertaining. A spacious pantry ensures ample storage for all your culinary needs. The bright and airy great room with vaulted ceilings seamlessly connects to the dining area, creating an inviting space for gatherings. Need a dedicated workspace? The versatile HovHub is perfect for a home office or organization center. Escape to the luxurious primary suite, a true retreat featuring a spa like bath with a freestanding tub, step in shower, and a generous walk in closet. The Extra Suite Plus, with its private entrance, sitting room, and kitchenette, offers an ideal setup for multi generational living, guests, or a private sanctuary. Situated just minutes from the AV Mall and the 14 Freeway, this stunning, move in ready home blends style, comfort, and convenience. Dont miss your chance to make it yours! *Price subject to change.
Property Location and Similar Properties
Features
Appliances
- Free-Standing Range
- Disposal
- Gas Range
- Microwave
- Self Cleaning Oven
Architectural Style
- Mediterranean
Assessments
- Special Assessments
Association Fee
- 0.00
Builder Model
- Belfast
Commoninterest
- None
Common Walls
- No Common Walls
Construction Materials
- Concrete
- Frame
- Stone Veneer
- Stucco
Cooling
- Central Air
Country
- US
Days On Market
- 12
Eating Area
- Area
- Breakfast Counter / Bar
Entry Location
- Main Level
Fireplace Features
- None
Flooring
- Carpet
- Tile
- Vinyl
Garage Spaces
- 2.00
Heating
- Central
Interior Features
- Cathedral Ceiling(s)
- Coffered Ceiling(s)
- High Ceilings
- Open Floorplan
- Pantry
- Quartz Counters
- Recessed Lighting
- Storage
Laundry Features
- Gas Dryer Hookup
- Individual Room
- Inside
- Washer Hookup
Levels
- One
Lockboxtype
- None
Lot Features
- Lot 6500-9999
- Sprinklers Drip System
Parcel Number
- 3003104022
Parking Features
- Garage
Patio And Porch Features
- Patio
- Front Porch
Pool Features
- None
Property Type
- Single Family Residence
Road Frontage Type
- City Street
Road Surface Type
- Paved
Roof
- Tile
School District
- Antelope Valley Union
Sewer
- Public Sewer
Spa Features
- None
Utilities
- Cable Connected
- Electricity Connected
- Sewer Connected
- Water Connected
View
- None
Water Source
- Public
Window Features
- Double Pane Windows
Year Built
- 2025
Year Built Source
- Builder
Zoning
- Residential






