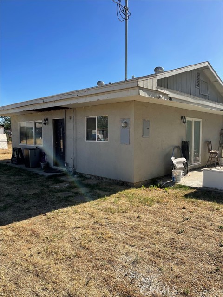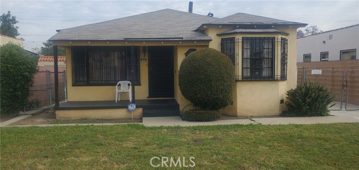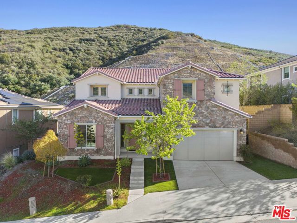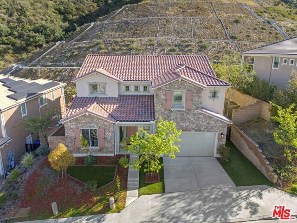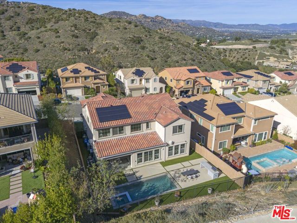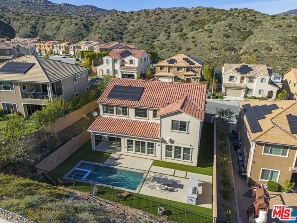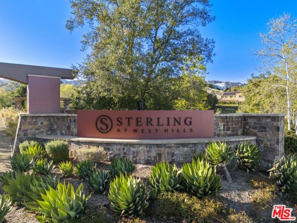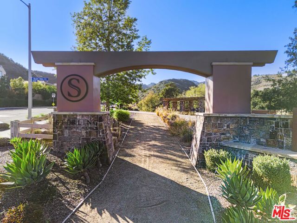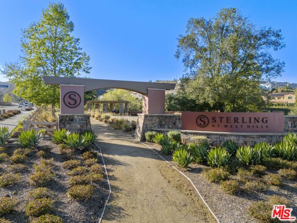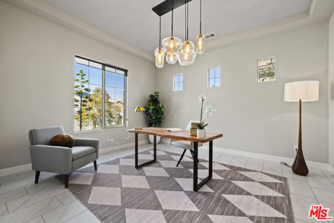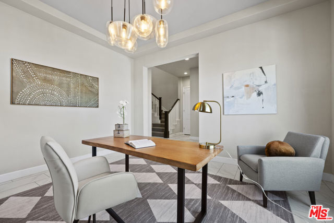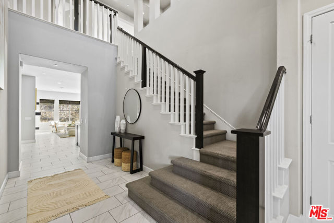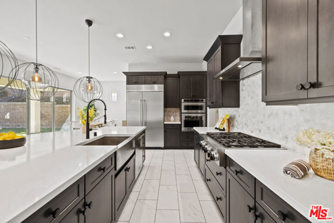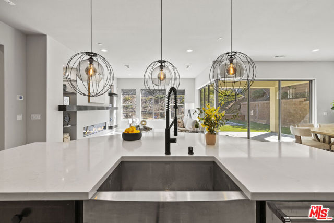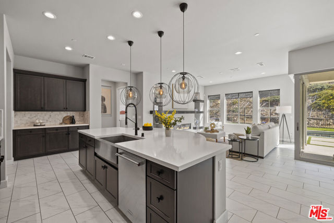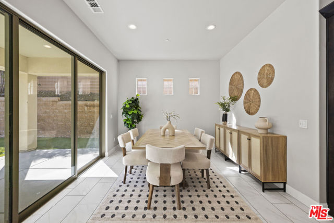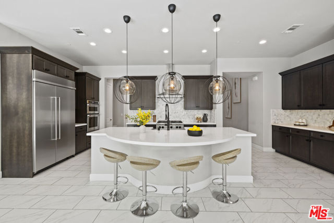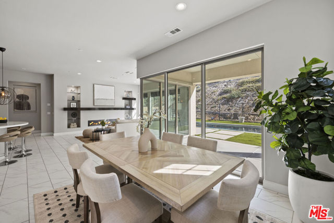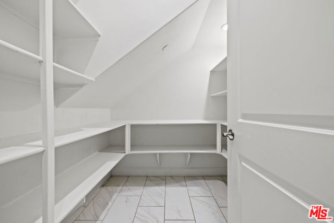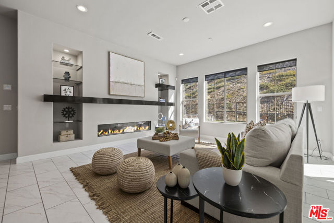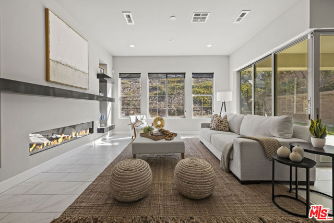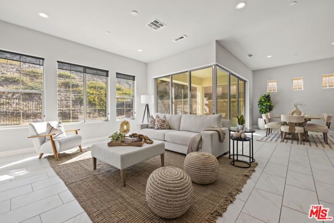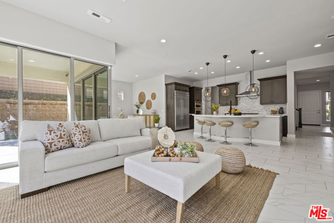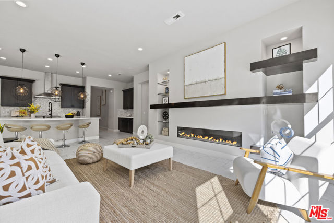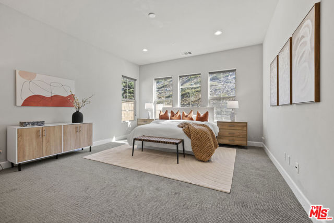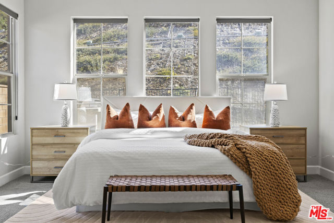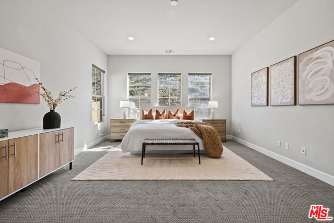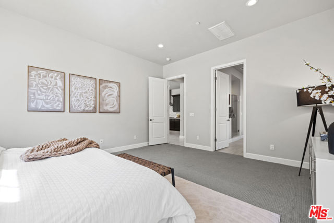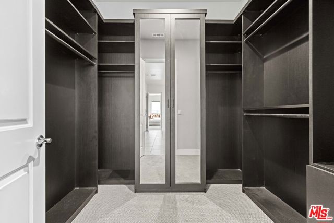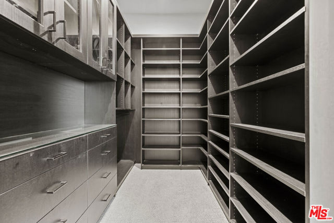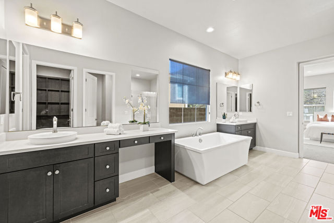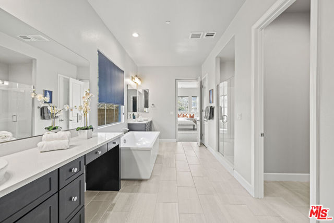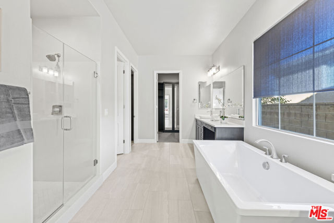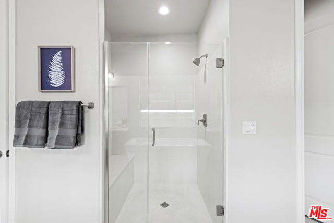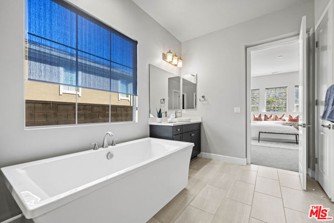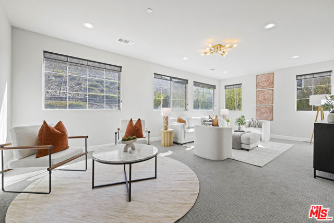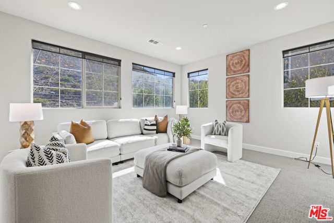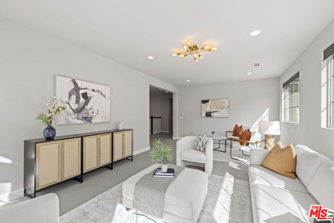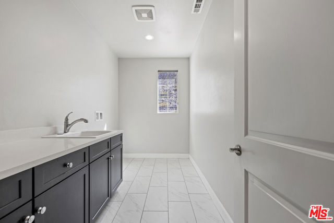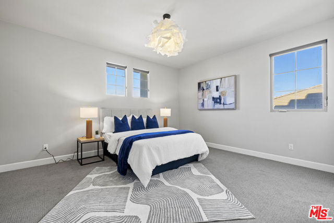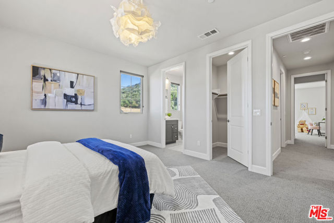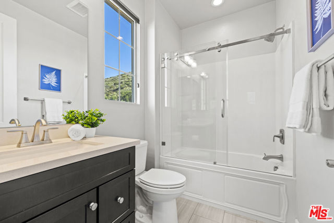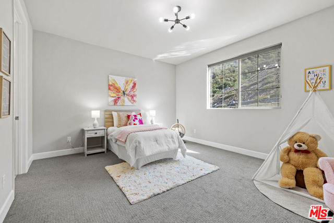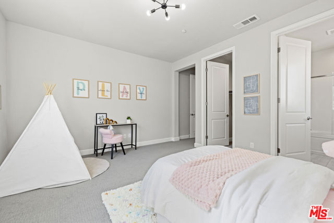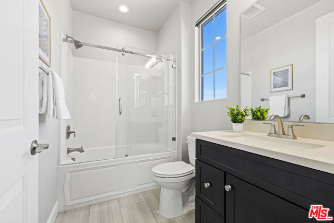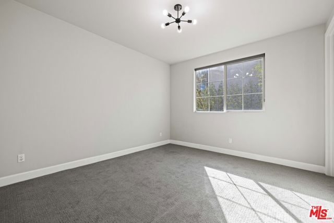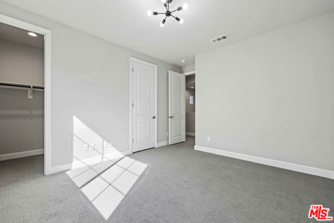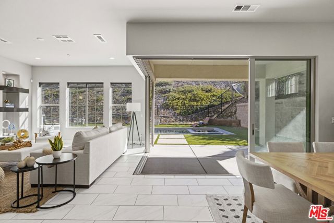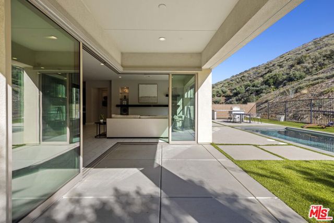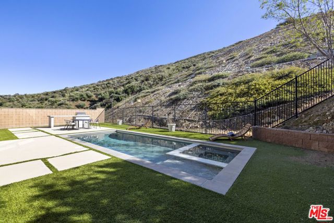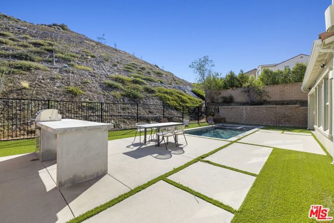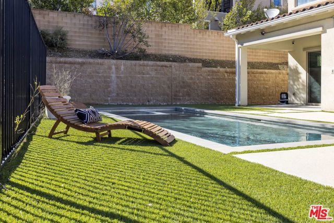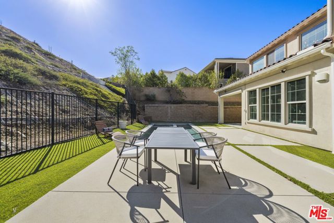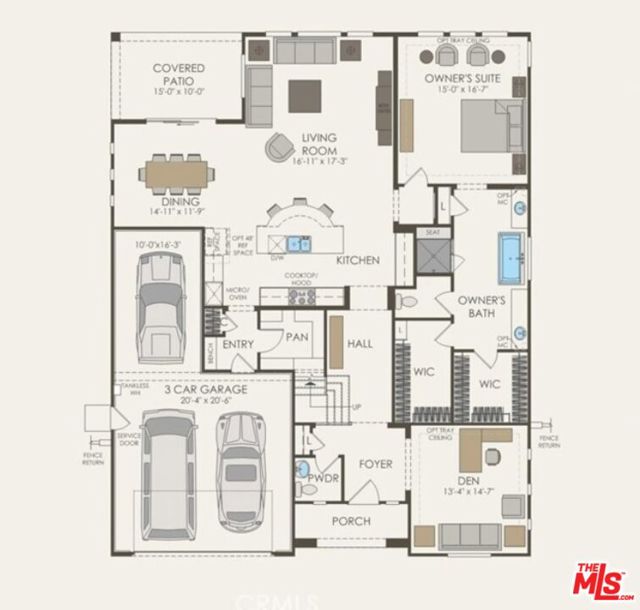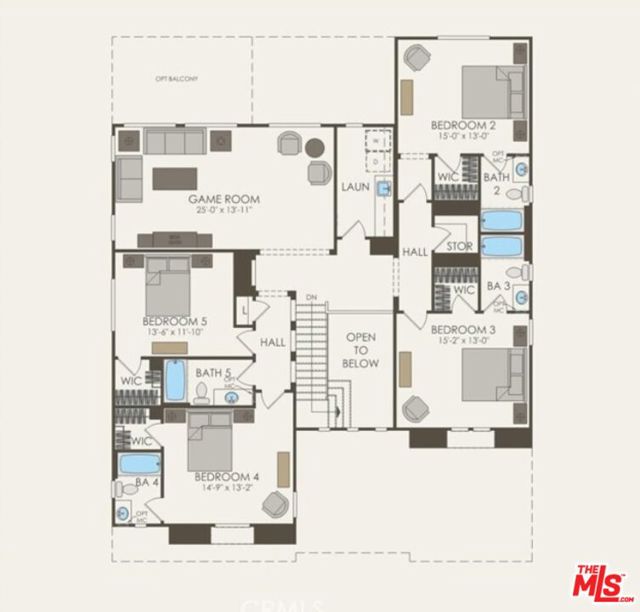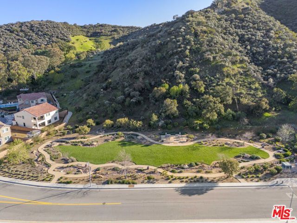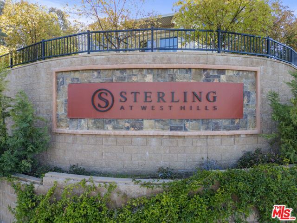24220 Sterling Ranch Road, Canoga Park, CA 91304
Contact Silva Babaian
Schedule A Showing
Request more information
- MLS#: 25511729 ( Single Family Residence )
- Street Address: 24220 Sterling Ranch Road
- Viewed: 1
- Price: $2,075,000
- Price sqft: $517
- Waterfront: No
- Year Built: 2018
- Bldg sqft: 4015
- Bedrooms: 5
- Total Baths: 6
- Full Baths: 6
- Days On Market: 35
- Additional Information
- County: LOS ANGELES
- City: Canoga Park
- Zipcode: 91304
- Subdivision: The Sterlings At West Hills
- Provided by: Compass
- Contact: Corrie Corrie

- DMCA Notice
-
DescriptionTHE STERLING at West Hills. Custom built two story, "Venice" model in this highly coveted community. Incredible opportunity to own an upgraded newer construction home surrounded by stunning mountain views. This elegant 5 bedroom, 6 bathroom home epitomizes the Southern California lifestyle with mud room off garage, walk in pantry, gourmet chef's kitchen with built ins opened to the bright family room with a stunning fireplace feature, dining room with retractable sliding doors providing indoor outdoor access to the backyard oasis with a sparkling pool/spa with Baja shelf, outdoor kitchen with built in grill and covered patio. Impressive primary bedroom is located downstairs with spa inspired bathroom; stand alone large soaking tub, shower, dual vanity sinks and dual custom closets. Downstairs also perfect office / den at entrance of home. At the top of the staircase is a large great room for entertainment; playroom or additional living room. All four bedrooms upstairs have their own on suite bathrooms. Home has custom window treatments, soaring cathedral ceilings and owned solar system ready to be connected. Bonus room finished in the garage, with glass doors, previously used as a workout space. Bordered by preservation land, this home is a statement of modern luxury, designed for maximum privacy and serenity. This community is a collection of 143 Luxury Single Family homes and has a small park perfect for walking your pets and allowing them to leisurely explore.
Property Location and Similar Properties
Features
Appliances
- Barbecue
- Dishwasher
- Microwave
- Refrigerator
Association Fee
- 200.00
Association Fee Frequency
- Monthly
Common Walls
- No Common Walls
Cooling
- Central Air
Country
- US
Door Features
- Sliding Doors
Fireplace Features
- Family Room
Flooring
- Carpet
Garage Spaces
- 2.00
Heating
- Central
Laundry Features
- Upper Level
Levels
- Two
Parcel Number
- 2017039010
Pool Features
- In Ground
Postalcodeplus4
- 5827
Property Type
- Single Family Residence
Security Features
- Carbon Monoxide Detector(s)
- Smoke Detector(s)
Spa Features
- In Ground
Subdivision Name Other
- The Sterlings at West Hills
Uncovered Spaces
- 2.00
View
- Canyon
- Hills
Water Source
- Public
Year Built
- 2018
Zoning
- LARE11

