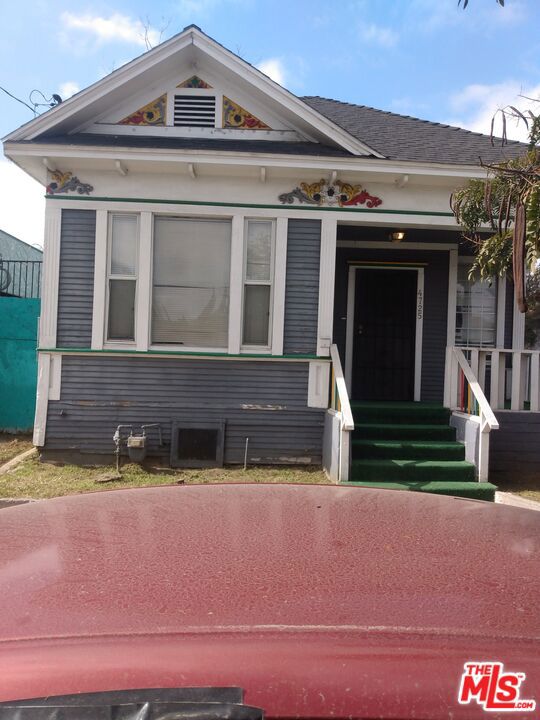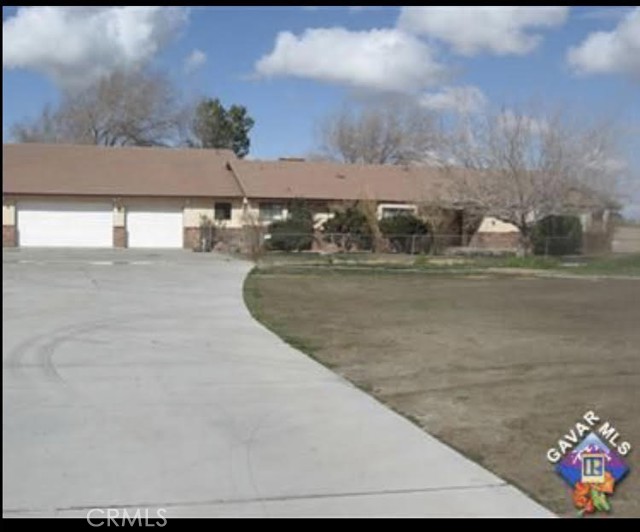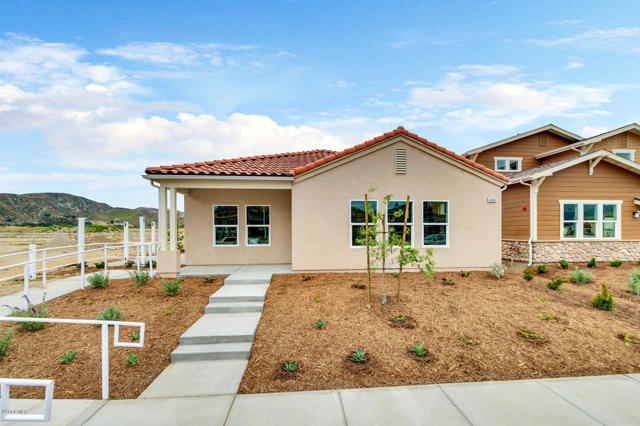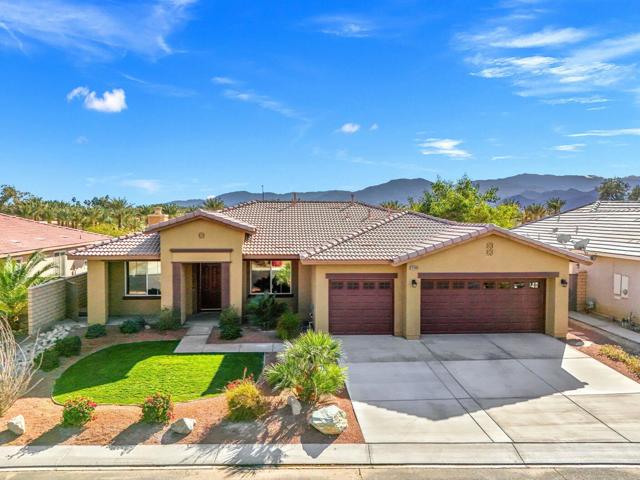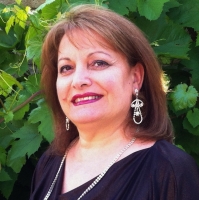79899 Swansea Avenue, Indio, CA 92203
Contact Silva Babaian
Schedule A Showing
Request more information
- MLS#: 219126708DA ( Single Family Residence )
- Street Address: 79899 Swansea Avenue
- Viewed: 5
- Price: $589,000
- Price sqft: $247
- Waterfront: Yes
- Wateraccess: Yes
- Year Built: 2008
- Bldg sqft: 2384
- Bedrooms: 3
- Total Baths: 2
- Full Baths: 2
- Garage / Parking Spaces: 3
- Days On Market: 26
- Additional Information
- County: RIVERSIDE
- City: Indio
- Zipcode: 92203
- Subdivision: Talavera
- High School: SHAHIL
- Provided by: Bennion Deville Homes
- Contact: Michele Michele

- DMCA Notice
Description
Welcome to your dream home! This stunning 3 bedroom, 2 bathroom residence is nestled on a quiet street, offering breathtaking views and a beautifully landscaped backyard with lush green grass, lemon trees, and various fruit trees. The large lot provides ample space for outdoor activities and relaxation.Inside, you'll find a spacious and well designed floor plan featuring a separate living room, a formal dining room, and a great room with a cozy fireplace. The home is filled with natural light, thanks to the numerous windows that showcase the picturesque backyard.The triple car garage offers plenty of parking and storage space, while the laundry room boasts granite counters and ample cabinet storage, making chores a breeze.This home is also conveniently located within walking distance to the high school, middle school, and grade school, making it perfect for families.Don't miss the opportunity to own this light and bright home with its perfect blend of comfort, style, and functionality. Schedule a viewing today and experience the charm and beauty of this exceptional property!
Description
Welcome to your dream home! This stunning 3 bedroom, 2 bathroom residence is nestled on a quiet street, offering breathtaking views and a beautifully landscaped backyard with lush green grass, lemon trees, and various fruit trees. The large lot provides ample space for outdoor activities and relaxation.Inside, you'll find a spacious and well designed floor plan featuring a separate living room, a formal dining room, and a great room with a cozy fireplace. The home is filled with natural light, thanks to the numerous windows that showcase the picturesque backyard.The triple car garage offers plenty of parking and storage space, while the laundry room boasts granite counters and ample cabinet storage, making chores a breeze.This home is also conveniently located within walking distance to the high school, middle school, and grade school, making it perfect for families.Don't miss the opportunity to own this light and bright home with its perfect blend of comfort, style, and functionality. Schedule a viewing today and experience the charm and beauty of this exceptional property!
Property Location and Similar Properties
Features
Appliances
- Dishwasher
- Gas Range
- Microwave
- Electric Oven
- Refrigerator
- Disposal
- Gas Water Heater
Architectural Style
- Traditional
Association Amenities
- Controlled Access
- Pet Rules
- Playground
Association Fee
- 187.00
Association Fee Frequency
- Monthly
Carport Spaces
- 0.00
Construction Materials
- Stucco
Cooling
- Electric
- Central Air
Country
- US
Door Features
- Sliding Doors
Eating Area
- Breakfast Counter / Bar
- Dining Room
Fencing
- Stucco Wall
Fireplace Features
- Gas Starter
- Great Room
Flooring
- Carpet
- Laminate
Foundation Details
- Permanent
Garage Spaces
- 3.00
Heating
- Central
- Forced Air
- Fireplace(s)
- Natural Gas
High School
- SHAHIL
Highschool
- Shadow Hills
Interior Features
- High Ceilings
- Open Floorplan
Laundry Features
- Individual Room
Levels
- One
Living Area Source
- Assessor
Lockboxtype
- Supra
Lot Features
- Back Yard
- Yard
- Paved
- Level
- Landscaped
- Lawn
- Front Yard
- Near Public Transit
- Sprinkler System
- Sprinklers Timer
- Planned Unit Development
Parcel Number
- 750450013
Parking Features
- Direct Garage Access
- Driveway
- Garage Door Opener
Postalcodeplus4
- 4869
Property Type
- Single Family Residence
Roof
- Tile
Security Features
- 24 Hour Security
- Gated Community
Subdivision Name Other
- Talavera
Uncovered Spaces
- 0.00
View
- Mountain(s)
Window Features
- Blinds
Year Built
- 2008
Year Built Source
- Assessor

