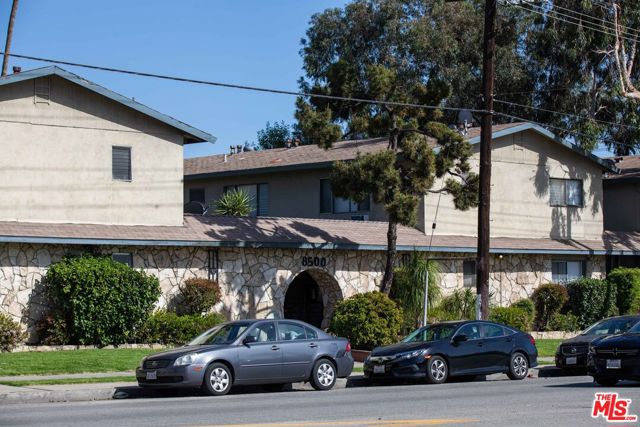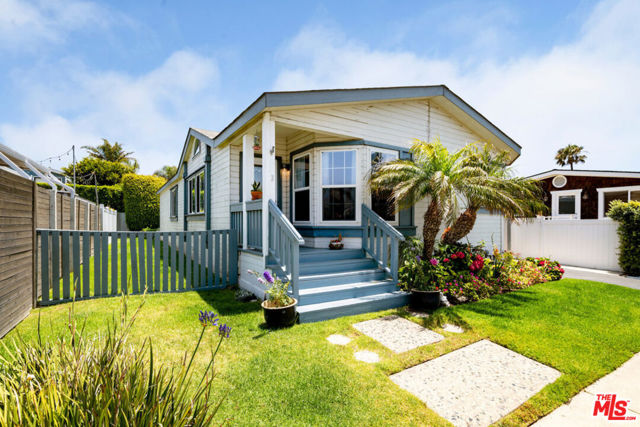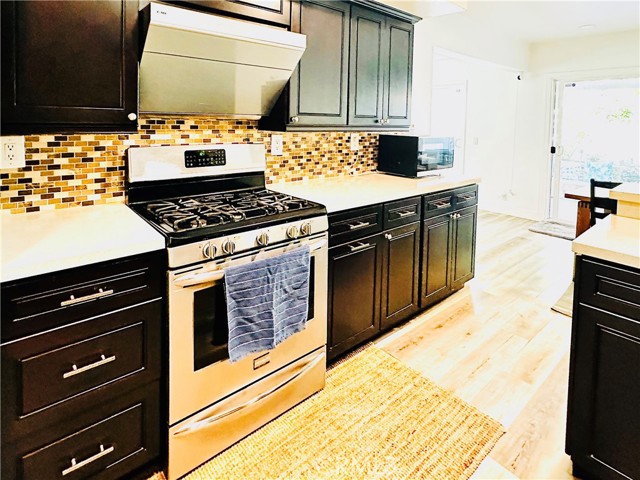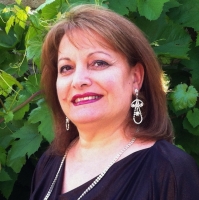5317 Village Circle Drive 61, Temple City, CA 91780
Contact Silva Babaian
Schedule A Showing
Request more information
- MLS#: SB25058534 ( Townhouse )
- Street Address: 5317 Village Circle Drive 61
- Viewed: 5
- Price: $950,000
- Price sqft: $652
- Waterfront: No
- Year Built: 1976
- Bldg sqft: 1458
- Bedrooms: 3
- Total Baths: 3
- Full Baths: 2
- 1/2 Baths: 1
- Garage / Parking Spaces: 2
- Days On Market: 18
- Acreage: 2.65 acres
- Additional Information
- County: LOS ANGELES
- City: Temple City
- Zipcode: 91780
- District: Arcadia Unified
- Elementary School: LONWAY
- Middle School: DANA
- High School: ARCADI
- Provided by: Harvest Realty South Bay
- Contact: KUN KUN

- DMCA Notice
-
DescriptionNestled in the desirable Village Circle community within the Arcadia School District, this beautifully updated townhouse at 5317 Village Circle offers modernized, comfortable and convenient living. This recently renovated two story home features 3 bedrooms, 2.5 bathrooms, and 1,458 sq ft of living space, and only one side common wall. Enjoy an open floorplan with wood flooring and wood beam ceilings in the living room. The renovated kitchen boasts upgraded cabinets, quartz countertops, and stainless steel appliances. You have your own private yard. The master suite is a true retreat with a vaulted ceiling, dual closets, a dressing area, and a private balcony . Relax or entertain on the enclosed oversize patio . This home also features a convenient half bathroom on the main level . Residents benefit from a community pool and a prime location just a 5 minute walk to Live Oak Park, with easy access to shops and restaurants . The property includes a two car attached garage with laundry . The HOA covers pool maintenance and may include insurance . Don't miss this opportunity for exceptional living in Arcadia School District. Subject to seller find replace home.
Property Location and Similar Properties
Features
Appliances
- Dishwasher
- Disposal
- Gas Oven
- Gas Range
- Gas Water Heater
Assessments
- Unknown
Association Amenities
- Pool
- Maintenance Grounds
- Trash
- Other
Association Fee
- 410.00
Association Fee Frequency
- Monthly
Commoninterest
- Planned Development
Common Walls
- 1 Common Wall
Cooling
- Central Air
Country
- US
Days On Market
- 12
Elementary School
- LONWAY
Elementaryschool
- Longley Way
Exclusions
- personal properties
Fireplace Features
- None
Garage Spaces
- 2.00
Heating
- Central
High School
- ARCADI
Highschool
- Arcadia
Interior Features
- Beamed Ceilings
- Quartz Counters
Laundry Features
- Gas Dryer Hookup
- In Garage
- Washer Hookup
Levels
- Two
Living Area Source
- Assessor
Lockboxtype
- None
Middle School
- DANA
Middleorjuniorschool
- Dana
Parcel Number
- 8585001131
Parking Features
- Driveway
- Garage
- Garage Faces Front
Pool Features
- Association
- Community
Postalcodeplus4
- 3359
Property Type
- Townhouse
School District
- Arcadia Unified
Sewer
- Public Sewer
Unit Number
- 61
View
- Neighborhood
Water Source
- Public
Window Features
- Double Pane Windows
Year Built
- 1976
Year Built Source
- Assessor
Zoning
- TCRPD*






