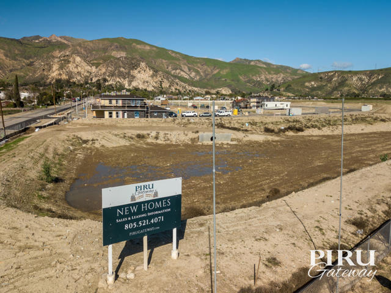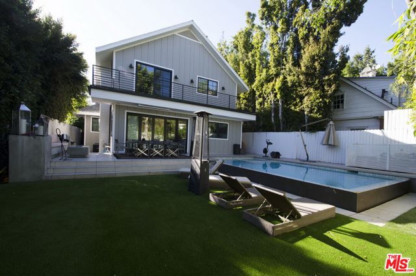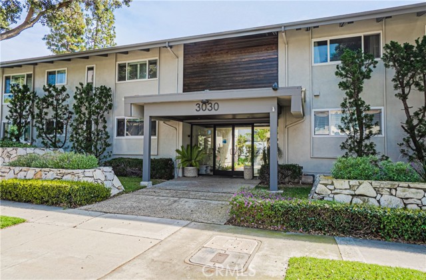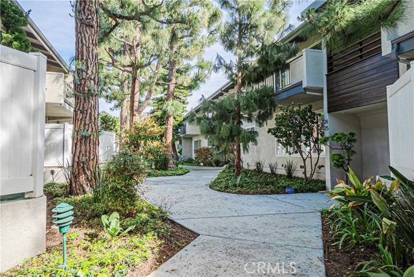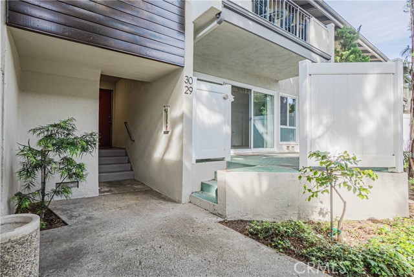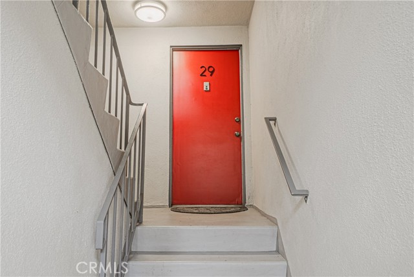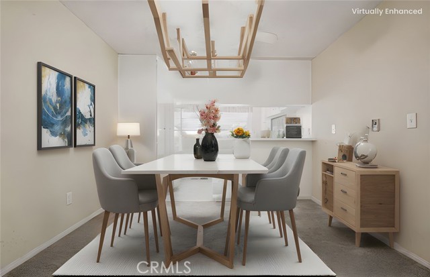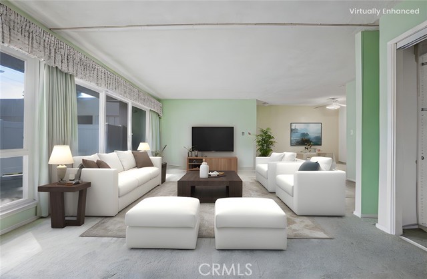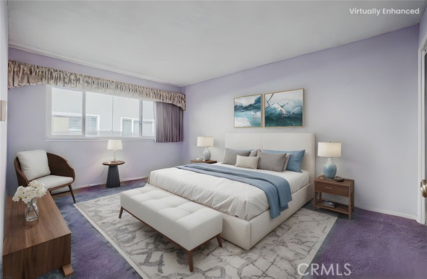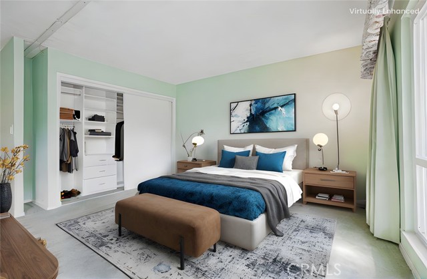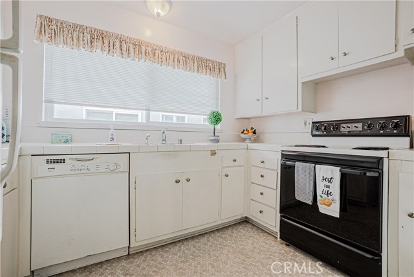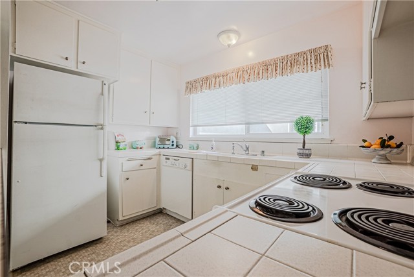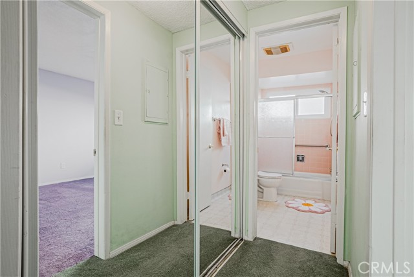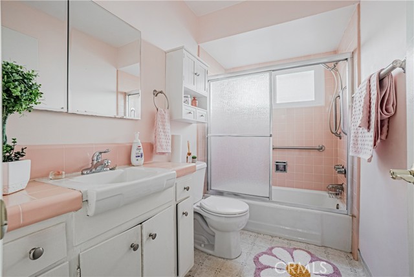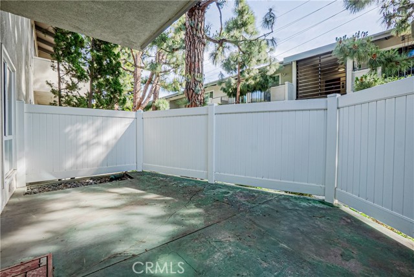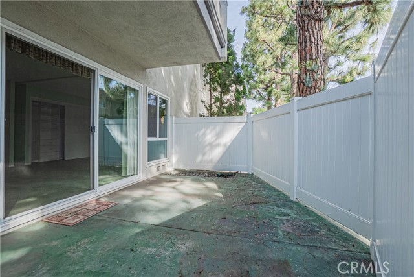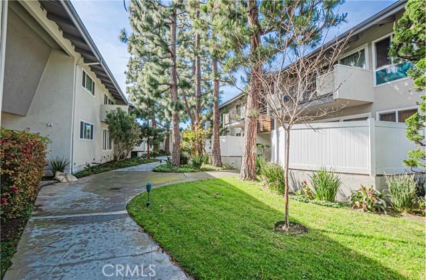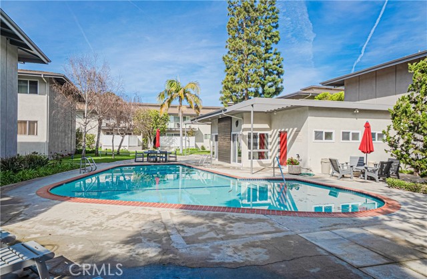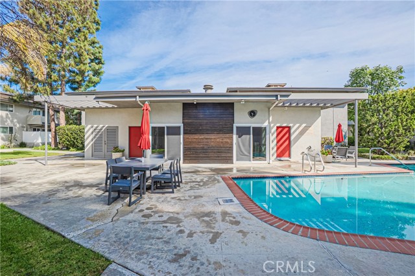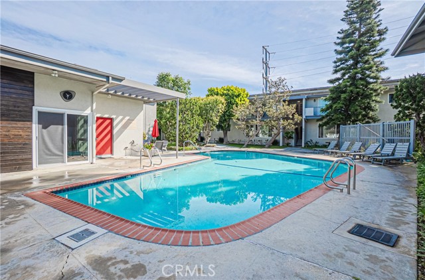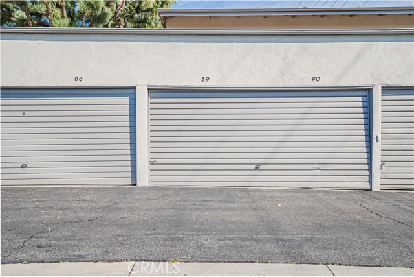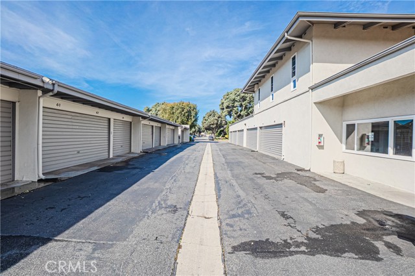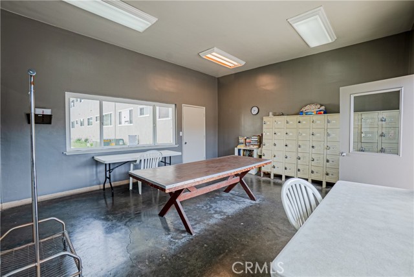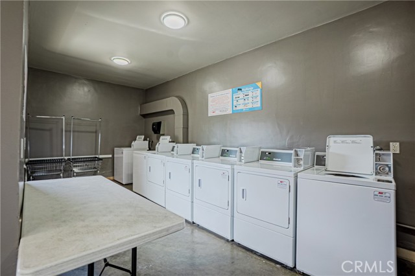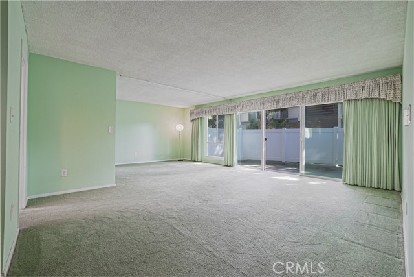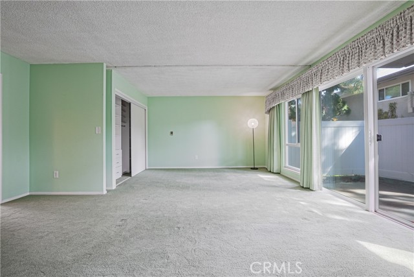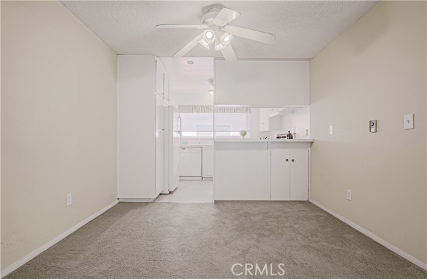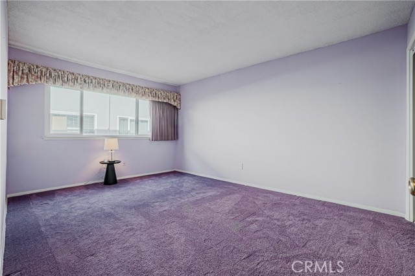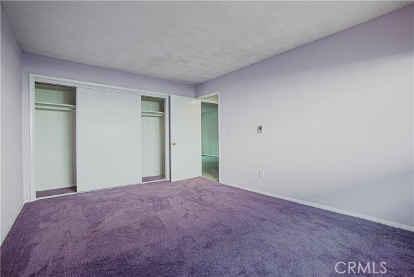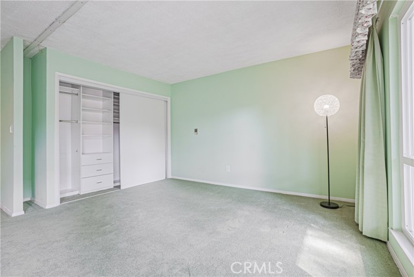3030 Merrill Drive 29, Torrance, CA 90503
Contact Silva Babaian
Schedule A Showing
Request more information
- MLS#: RS25056155 ( Condominium )
- Street Address: 3030 Merrill Drive 29
- Viewed: 2
- Price: $498,000
- Price sqft: $572
- Waterfront: No
- Year Built: 1963
- Bldg sqft: 870
- Bedrooms: 1
- Total Baths: 1
- Full Baths: 1
- Garage / Parking Spaces: 1
- Days On Market: 22
- Additional Information
- County: LOS ANGELES
- City: Torrance
- Zipcode: 90503
- District: Torrance Unified
- Elementary School: HICKOR
- Middle School: MADRON
- High School: TORRAN
- Provided by: The Real Estate Group
- Contact: Cecilia Cecilia

- DMCA Notice
-
DescriptionDiscover this spacious End Unit in the heart of Central Torrance. This ground level 1 bedroom, 1 bathroom unit includes dual pane windows and large primary bedroom with ample closet space. A versatile bonus room provides the flexibility to suit your needs, while the open floor plan seamlessly connects the dining area into the kitchen. Enjoy the enclosed patio and nearby garage parking, community laundry, and additional storage space. The meticulously maintained grounds features a pool, recreation room, and a comfortable lounging area for relaxation. Located only minutes from the Del Amo Fashion Mall and a variety of restaurants, entertainment, and Torrance School District. Ideal for first time homebuyers looking to customize their own space. Some photos are virtually staged.
Property Location and Similar Properties
Features
Appliances
- Dishwasher
- Electric Range
- Disposal
- Refrigerator
Architectural Style
- Traditional
Assessments
- Special Assessments
Association Amenities
- Pool
- Picnic Area
- Clubhouse
- Cable TV
- Maintenance Grounds
- Trash
- Water
- Pets Permitted
- Call for Rules
- Management
- Maintenance Front Yard
Association Fee
- 406.53
Association Fee Frequency
- Monthly
Commoninterest
- Condominium
Common Walls
- 1 Common Wall
- End Unit
- No One Below
Construction Materials
- Stucco
Cooling
- None
Country
- US
Days On Market
- 13
Eating Area
- Breakfast Counter / Bar
- Dining Room
Elementary School
- HICKOR
Elementaryschool
- Hickory
Fireplace Features
- None
Flooring
- Carpet
- Laminate
Garage Spaces
- 1.00
Heating
- Electric
- Radiant
High School
- TORRAN
Highschool
- Torrance
Interior Features
- Ceiling Fan(s)
- Open Floorplan
- Storage
- Tile Counters
Laundry Features
- Community
Levels
- One
Living Area Source
- Assessor
Lockboxtype
- Supra
Middle School
- MADRON
Middleorjuniorschool
- Madrona
Parcel Number
- 7359024150
Parking Features
- Assigned
- Covered
- Garage
- Parking Space
Patio And Porch Features
- Concrete
- Patio
Pool Features
- Association
- Community
Postalcodeplus4
- 7162
Property Type
- Condominium
Property Condition
- Fixer
Road Frontage Type
- City Street
Road Surface Type
- Paved
Roof
- See Remarks
School District
- Torrance Unified
Security Features
- Gated Community
- Smoke Detector(s)
Sewer
- Public Sewer
Spa Features
- None
Unit Number
- 29
Utilities
- Cable Available
- Electricity Connected
- Sewer Connected
- Water Connected
View
- Neighborhood
Water Source
- Public
Window Features
- Double Pane Windows
Year Built
- 1963
Year Built Source
- Assessor
Zoning
- TOR3


