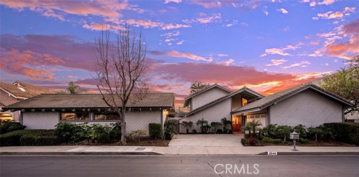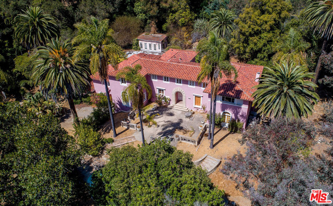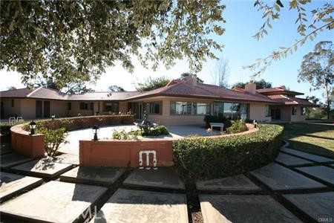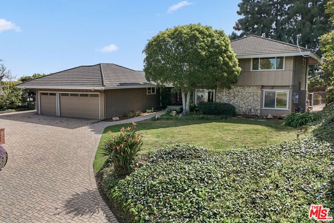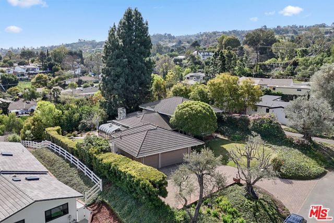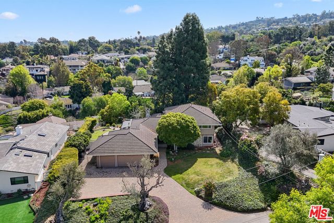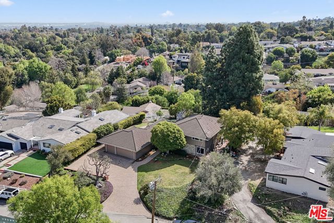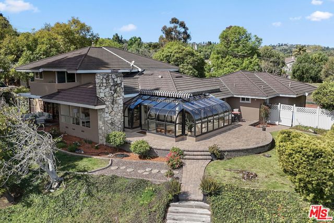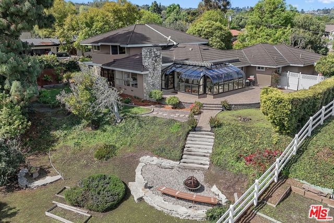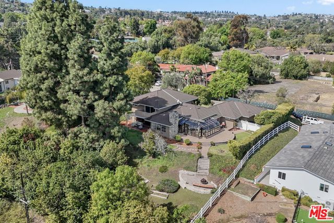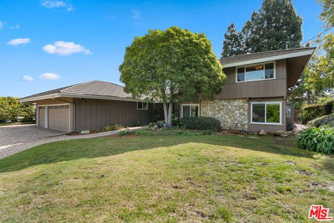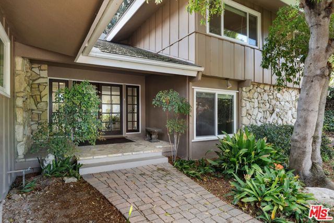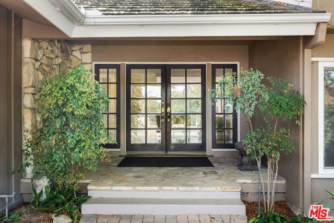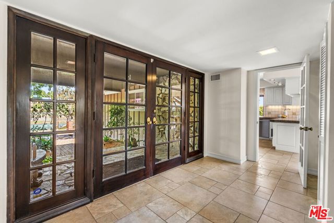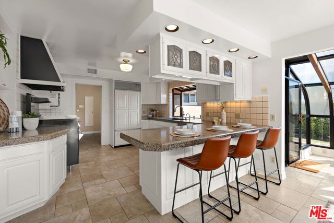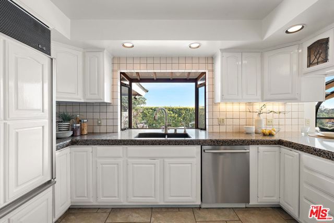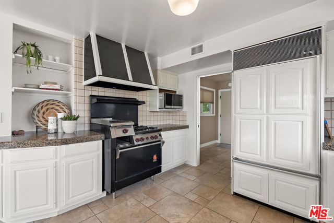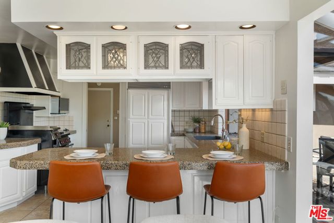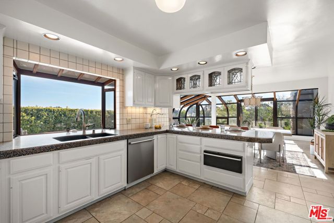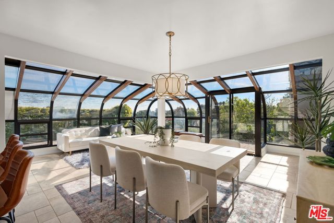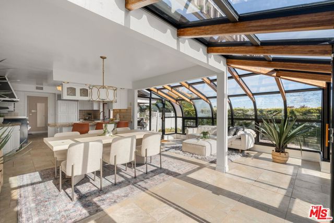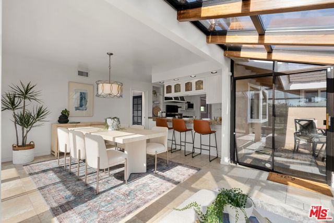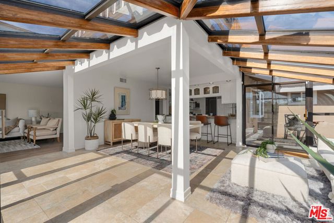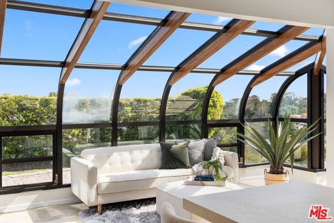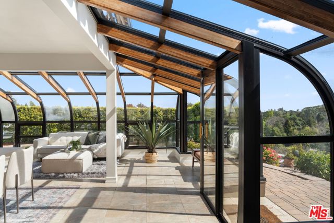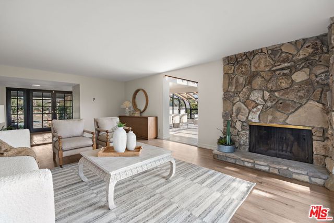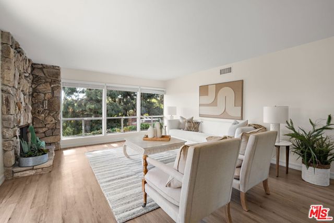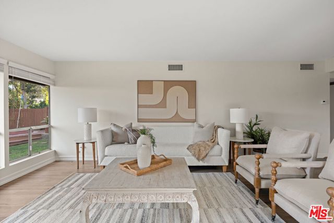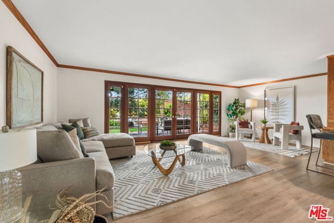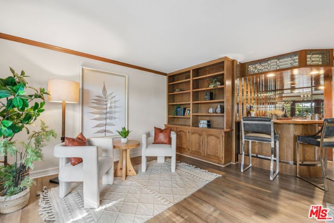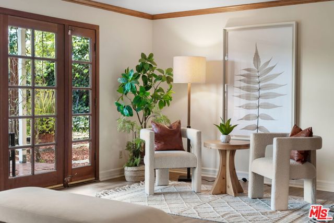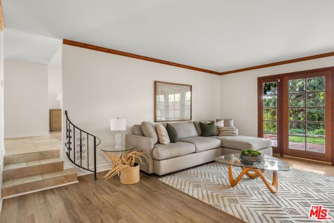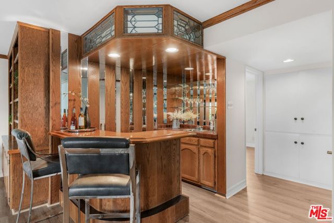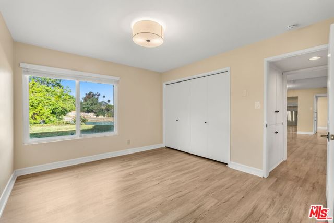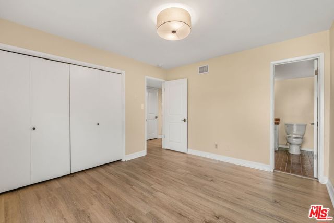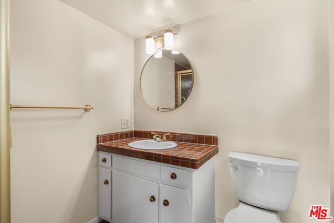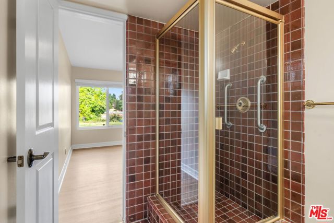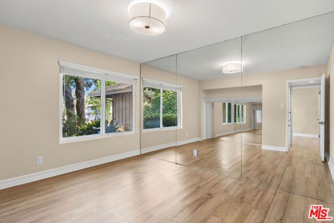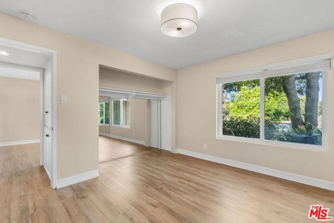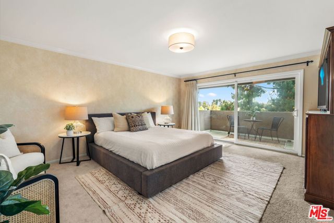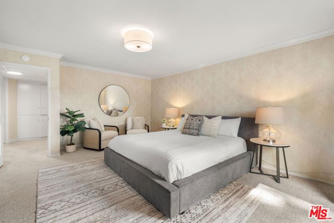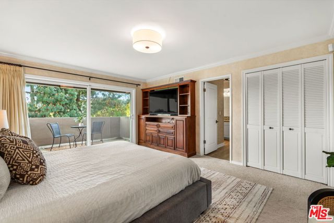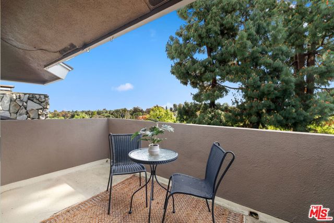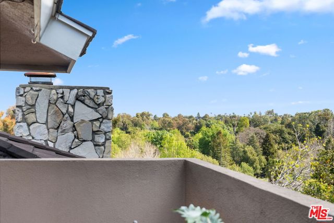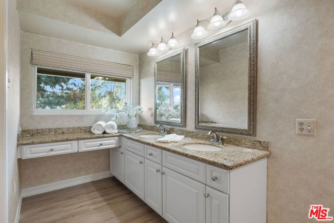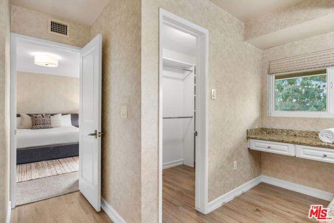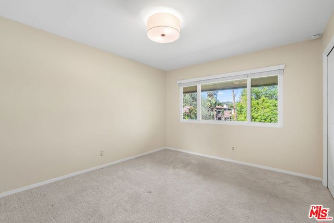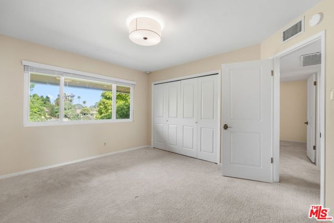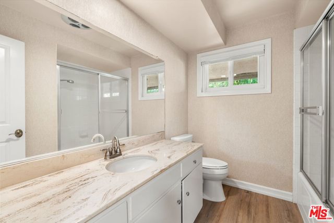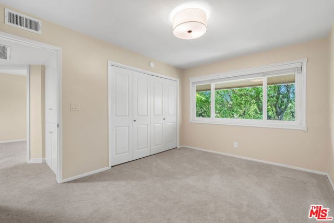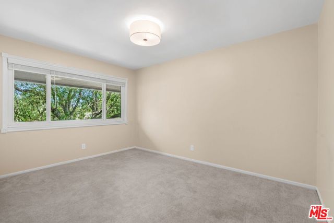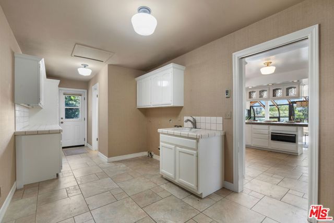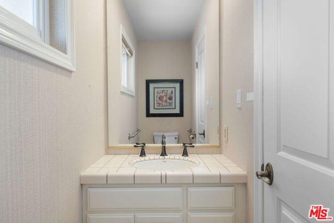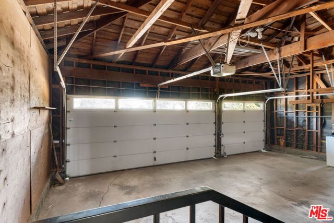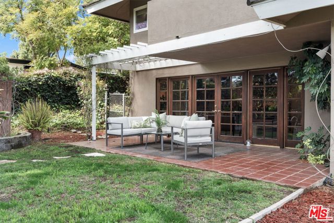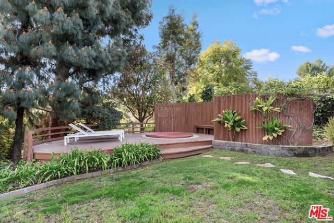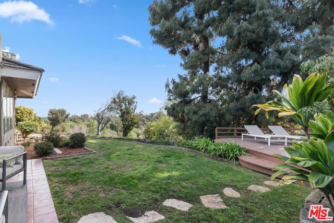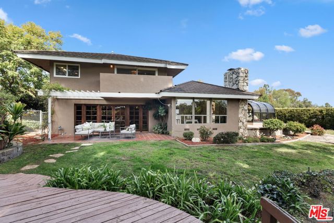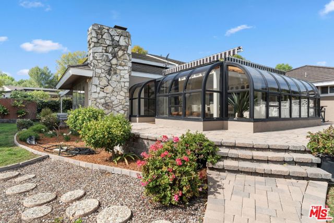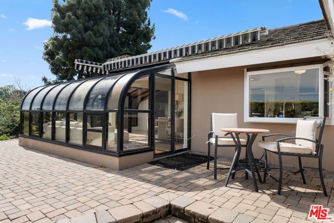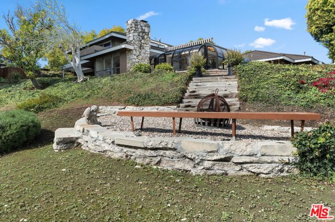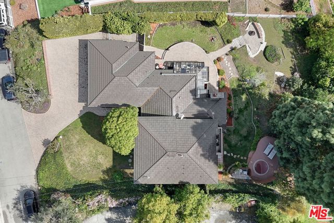3743 Palos Verdes Dr N, Rolling Hills Estates, CA 90274
Contact Silva Babaian
Schedule A Showing
Request more information
- MLS#: 25512286 ( )
- Street Address: 3743 Palos Verdes Dr N
- Viewed: 5
- Price: $2,700,000
- Price sqft: $931
- Waterfront: No
- Year Built: 1963
- Bldg sqft: 2901
- Bedrooms: 5
- Total Baths: 4
- Full Baths: 4
- Garage / Parking Spaces: 3
- Days On Market: 29
- Additional Information
- County: LOS ANGELES
- City: Rolling Hills Estates
- Zipcode: 90274
- Provided by: Parasol Realty
- Contact: Tamar Tamar

- DMCA Notice
-
DescriptionWelcome to this glorious property in Rolling Hills Estates. Gaze out from a hilltop perch across treetops towards distant mountains, enjoying bird songs and ocean breezes. Sprawling 21,447 sq ft lot with fruit trees, lounging areas and so much space to enjoy. The classic mid century 5 bedroom 4 bath home features 3 public rooms for living and entertaining, each facing out to beautiful green views. The kitchen features a vintage wolf range and sub zero fridge and opens to the dining area which extends into a bright and inviting sunroom, bringing in the views year round. The formal living room with stone fireplace and wood look floors is a clean and elegant place to entertain friends, or maybe invite them down into the family room, and gather around the bar, or watch a game. From here you can walk out through the french doors to a sheltered patio, or down to the deck with a built in hot tub, where you can soak while watching hawks fly overhead. Two of the bedrooms and one bathroom are off the family room, and the main level also includes an oversized laundry and utility room, plus a powder room. Upstairs you'll find the primary suite with a balcony that has one of the best views in the house, and an ensuite bathroom and walk in closet. There are two additional bedrooms with a shared bathroom upstairs, so it's a great layout whether you have small kids or want an office space nearby. Enjoy ample parking and storage in the 3 car garage and large driveway. This very special property is located on a small cut de sac off Palos Verdes Dr N, right off a bridle trail and behind the South Coast Botanic Garden, giving you so many good reasons to love it.
Property Location and Similar Properties
Features
Appliances
- Barbecue
- Dishwasher
- Disposal
- Refrigerator
- Vented Exhaust Fan
- Microwave
- Range Hood
Architectural Style
- Mid Century Modern
Construction Materials
- Stucco
Cooling
- Central Air
Country
- US
Door Features
- Sliding Doors
Eating Area
- Breakfast Counter / Bar
- Dining Room
Entry Location
- Foyer
Fireplace Features
- Living Room
Flooring
- Tile
- Carpet
Foundation Details
- Slab
Heating
- Central
Interior Features
- Bar
Laundry Features
- Washer Included
- Dryer Included
- Individual Room
- In Garage
Levels
- Two
Lockboxtype
- Supra
Parcel Number
- 7548013026
Parking Features
- Garage - Three Door
- Driveway
Patio And Porch Features
- Deck
Pool Features
- None
Postalcodeplus4
- 2500
Roof
- Composition
- Shingle
Security Features
- Carbon Monoxide Detector(s)
Sewer
- Other
Spa Features
- Heated
- In Ground
Uncovered Spaces
- 4.00
View
- Canyon
- Park/Greenbelt
Water Source
- Public
Window Features
- Shutters
- Blinds
Year Built
- 1963
Zoning
- RERA20000*

