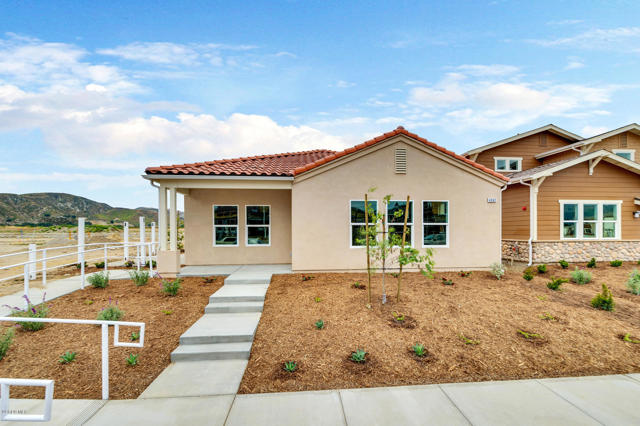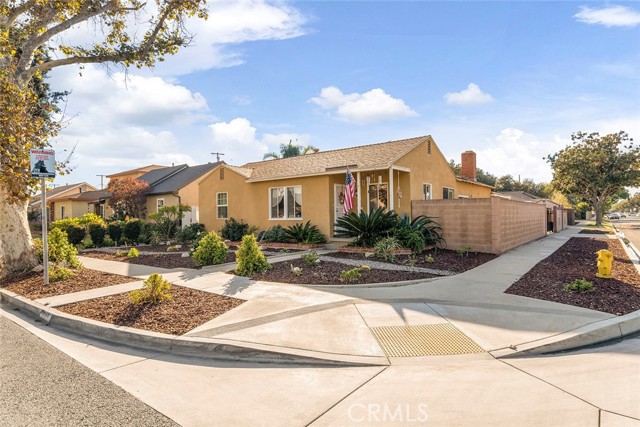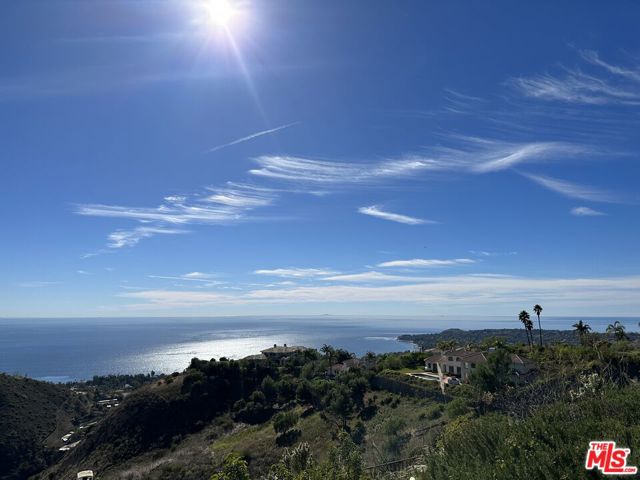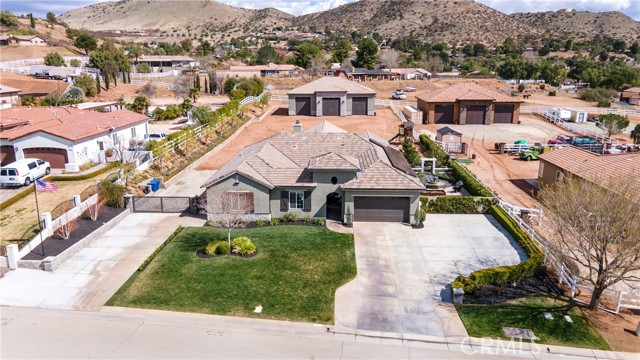33540 Desert Road, Acton, CA 93510
Contact Silva Babaian
Schedule A Showing
Request more information
- MLS#: SR25053093 ( Single Family Residence )
- Street Address: 33540 Desert Road
- Viewed: 3
- Price: $1,290,000
- Price sqft: $467
- Waterfront: Yes
- Wateraccess: Yes
- Year Built: 2005
- Bldg sqft: 2763
- Bedrooms: 4
- Total Baths: 3
- Full Baths: 3
- Garage / Parking Spaces: 3
- Days On Market: 23
- Additional Information
- County: LOS ANGELES
- City: Acton
- Zipcode: 93510
- Subdivision: Star Point Ranch (stpr)
- District: Acton Agua Dulce Unified
- Provided by: RE/MAX of Santa Clarita
- Contact: Brian Brian

- DMCA Notice
-
Description4 bedroom, 3 bath, 2,763 sq. ft. single story ranch w/a 3 car garage, solar power, custom built outdoor patio oasis, and a nearly 3600 sq. ft workshop w/huge 3 bay doors on approximately 1 full acre...This home is completely updated and special. The layout is open, and light filled w/gorgeous views from just about every window. The high ceilings provide an even greater feeling of space and comfort. There are hardwood floors throughout the home, custom stone accents in both the formal dining area, and the fireplace in the family room. The chef's kitchen is stylish, and luxurious w/center island, white cabinets, quartz countertops, stainless steel appliances, an eating area w/views out to the backyard, a butlers pantry w/quartz countertop, tile backsplash, and elegant grey cabinetry. The inside laundry room is just outside the butlers pantry and has a stainless steel sink, quartz top, ample storage cabinets, and direct access to the 3 car garage. There are 4 bedrooms, and one is setup as the office w/built in cabinetry, a peninsula desk w/quartz top, and custom double doors that lead to the private entry/courtyard of the home. The primary suite has a sitting area with views out to the backyard, 2 walk in closets, a double sink vanity area, and separate tub and shower. Outdoors, the property really brings it all together. The oversized driveway features a beautiful steel gate w/gravel entry to the backyard, a spectacular outdoor patio area w/steel beams, huge vaulted roof entertaining area w/plenty of storage cabinets, a poured concrete top w/sink, a pizza oven, BBQ, flat top grill, stove, custom railings, dining table, and a seating area w/ tile accent TV wall, gas fire pit, and comfy couches and chairs. On the right hand side of the yard is a meditation garden w/ raised planter beds, lush green trees w/ a vinyl arbor, a water fountain feature, and designated sitting area to relax and enjoy some quiet time.......GOT WORKSHOP? this workshop is a fully permitted, stick built shop w/ approximate 3600 sq. ft., 3 bay doors, each with their own motorized opener, a dedicated 240V sub panel, and ready for whatever you can dream up. Located in gorgeous Starpoint Ranch, this property is more than a homeits a dream realized.
Property Location and Similar Properties
Features
Appliances
- Dishwasher
- Gas Oven
- Gas Cooktop
- Microwave
- Vented Exhaust Fan
Assessments
- Unknown
Association Fee
- 0.00
Commoninterest
- Planned Development
Common Walls
- No Common Walls
Cooling
- Central Air
Country
- US
Eating Area
- Dining Room
- In Kitchen
Electric
- 220 Volts in Workshop
- Photovoltaics on Grid
- Photovoltaics Third-Party Owned
Entry Location
- front
Fencing
- Vinyl
Fireplace Features
- Living Room
- Patio
Flooring
- Tile
- Wood
Foundation Details
- Concrete Perimeter
Garage Spaces
- 3.00
Heating
- Central
Interior Features
- Cathedral Ceiling(s)
- Ceiling Fan(s)
- Open Floorplan
- Pantry
- Quartz Counters
- Recessed Lighting
Laundry Features
- Individual Room
- Inside
Levels
- One
Living Area Source
- Assessor
Lockboxtype
- Supra
Lockboxversion
- Supra BT LE
Lot Features
- 0-1 Unit/Acre
- Back Yard
- Desert Back
- Front Yard
- Garden
- Landscaped
- Lawn
- Lot Over 40000 Sqft
- Sprinkler System
- Sprinklers In Front
- Sprinklers On Side
- Yard
Other Structures
- Workshop
Parcel Number
- 3057023008
Parking Features
- Direct Garage Access
- Driveway
- Concrete
- Garage
- Garage Faces Front
- Garage - Single Door
- RV Covered
- RV Garage
- Workshop in Garage
Patio And Porch Features
- Covered
- Patio Open
- See Remarks
Pool Features
- None
Postalcodeplus4
- 1369
Property Type
- Single Family Residence
Property Condition
- Turnkey
- Updated/Remodeled
Road Surface Type
- Paved
Roof
- Concrete
School District
- Acton-Agua Dulce Unified
Sewer
- Septic Type Unknown
Spa Features
- None
Subdivision Name Other
- Star Point Ranch (STPR)
View
- Hills
Virtual Tour Url
- https://www.wellcomemat.com/mls/59ra53b1ba911m1tg
Water Source
- Public
Window Features
- Double Pane Windows
Year Built
- 2005
Year Built Source
- Assessor
Zoning
- LCA11*






